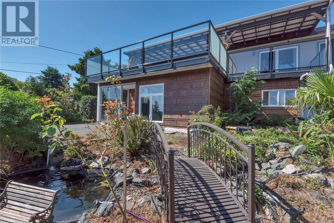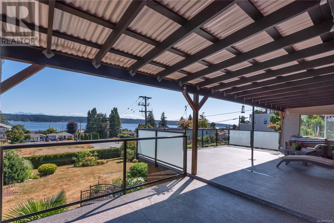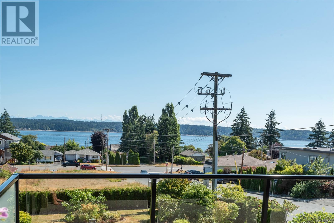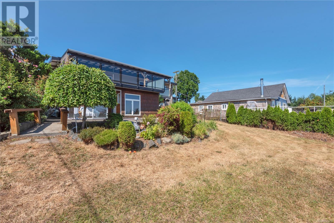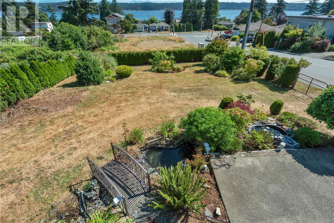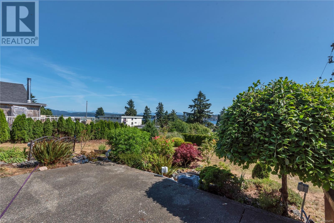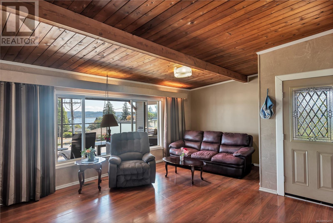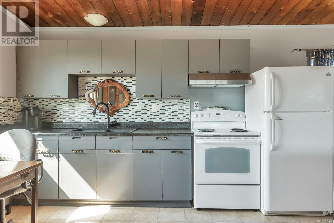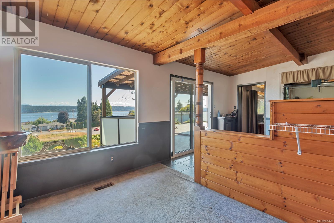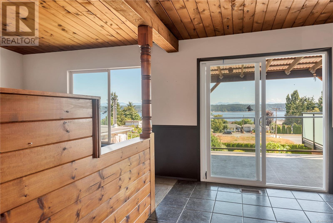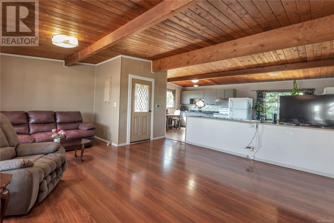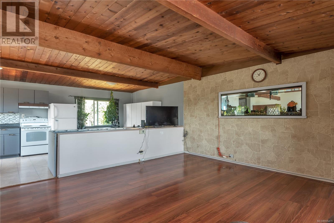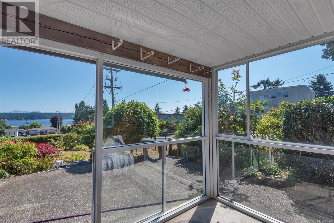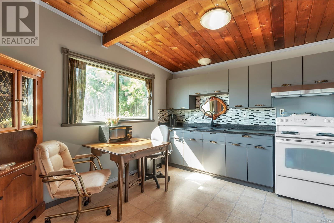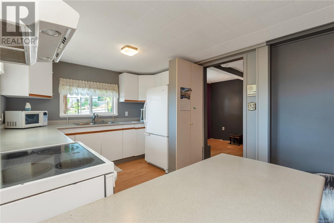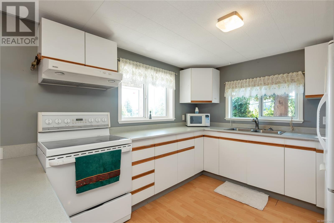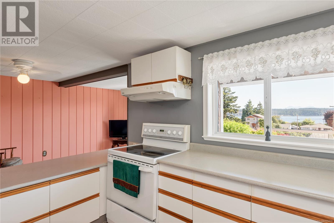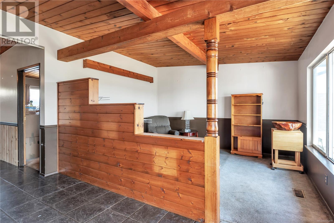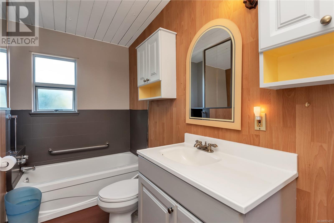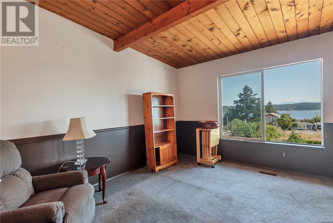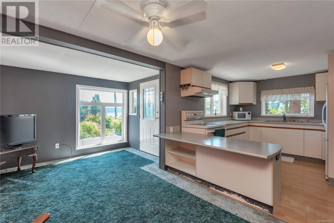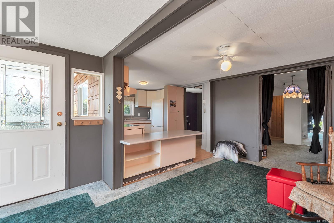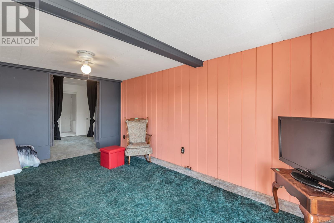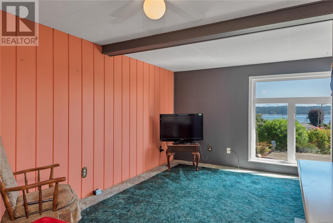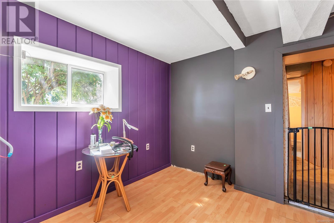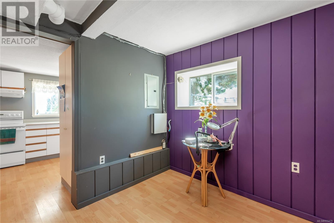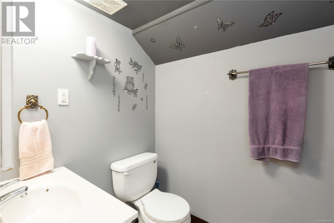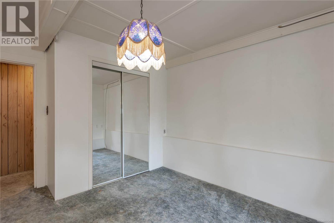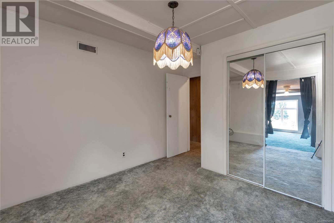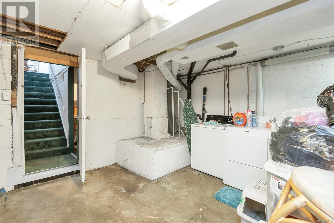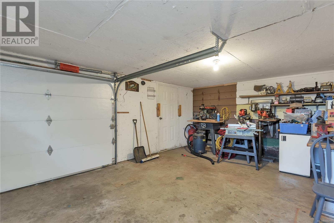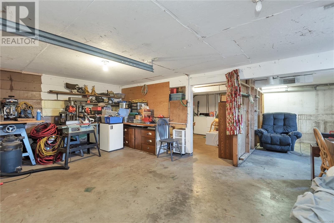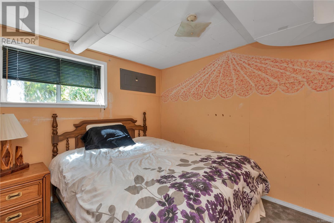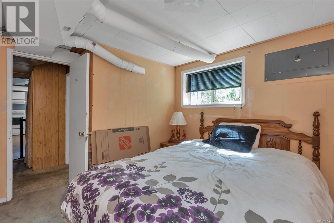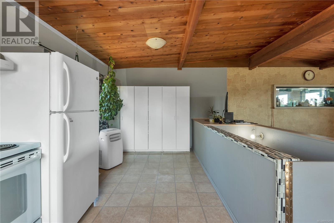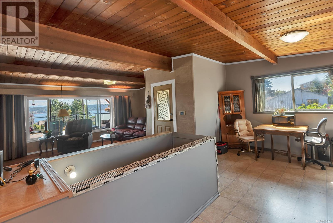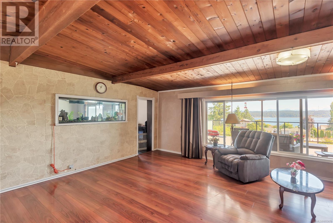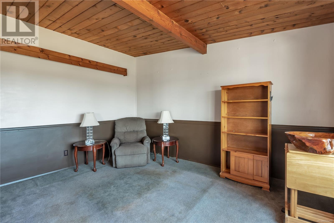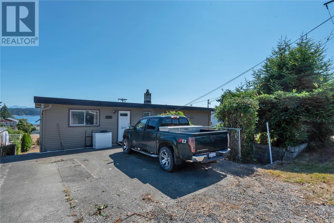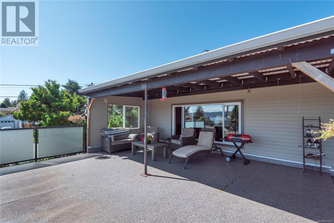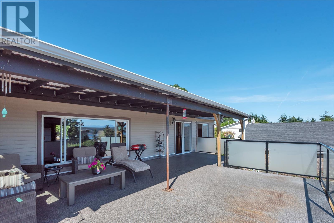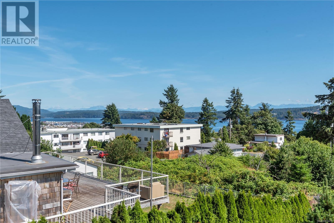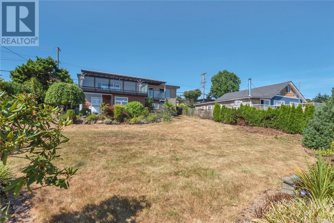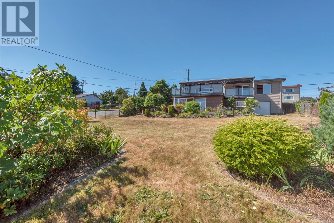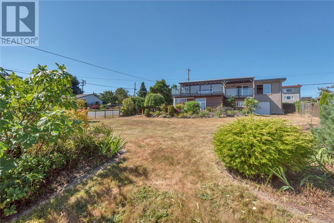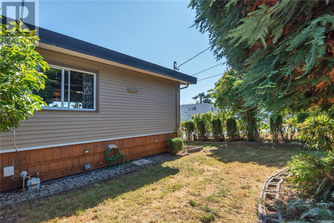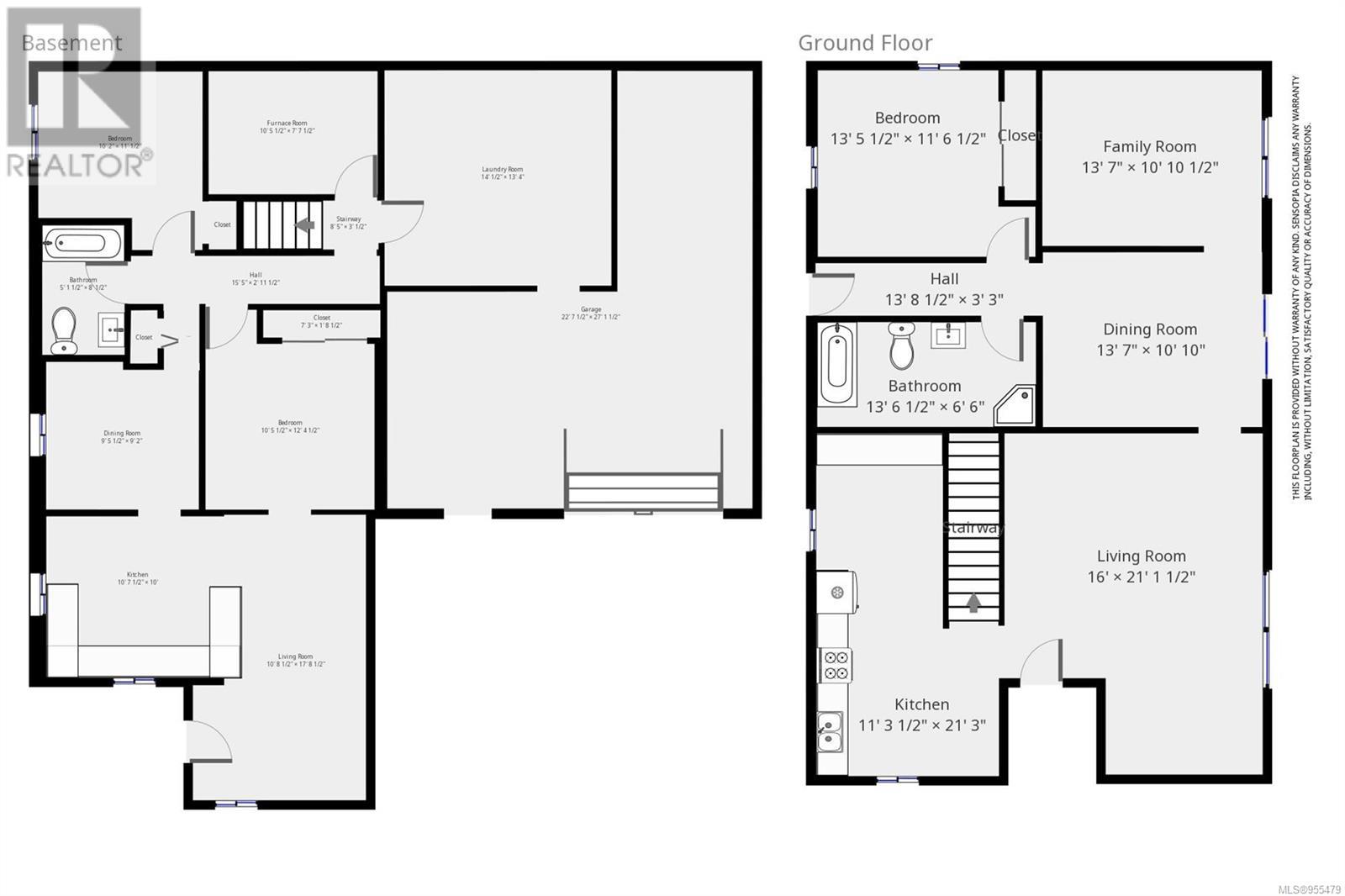701 Birch St Campbell River, British Columbia V9W 2T3
$579,000
AMAZING OCEAN AND CITY VIEWS! This level entry basement home has a West Coast flair. On the main floor you will find the large open concept eat in kitchen, living room and formal dining room, family room, master bedroom and spacious 4 pc ensuite bathroom. The dining/living area has a custom built aquarium. There is a huge, beautiful, partially covered deck that overlooks the yard and gardens. The views from this space are gorgeous! Downstairs there's plenty of room, a 2 bedroom inlaw suite with equally stunning views and a separage patio/sunroom area, storage room and laundry as well as bathroom with a jetted tub. The fully fenced yard is a gardener's pleasure with a pond, hot tub, mature landscaping and plenty of room. There is also a separate, quaint and private courtyard to relax and enjoy. With your creative ideas, this property has endless opportunities and could be your dream come true! (id:50419)
Property Details
| MLS® Number | 955479 |
| Property Type | Single Family |
| Neigbourhood | Campbell River Central |
| Features | Other, Rectangular |
| Parking Space Total | 4 |
| View Type | City View, Mountain View, Ocean View |
Building
| Bathroom Total | 2 |
| Bedrooms Total | 3 |
| Constructed Date | 1950 |
| Cooling Type | None |
| Heating Fuel | Natural Gas |
| Heating Type | Forced Air |
| Size Interior | 2842 Sqft |
| Total Finished Area | 2106 Sqft |
| Type | House |
Parking
| Garage |
Land
| Access Type | Road Access |
| Acreage | No |
| Size Irregular | 10019 |
| Size Total | 10019 Sqft |
| Size Total Text | 10019 Sqft |
| Zoning Description | R2 |
| Zoning Type | Residential |
Rooms
| Level | Type | Length | Width | Dimensions |
|---|---|---|---|---|
| Lower Level | Bathroom | 4-Piece | ||
| Lower Level | Storage | 10'5 x 7'7 | ||
| Lower Level | Bedroom | 10 ft | 11 ft | 10 ft x 11 ft |
| Lower Level | Kitchen | 10 ft | Measurements not available x 10 ft | |
| Lower Level | Dining Room | 9'5 x 9'2 | ||
| Lower Level | Bedroom | 11 ft | Measurements not available x 11 ft | |
| Lower Level | Laundry Room | 14 ft | 14 ft x Measurements not available | |
| Main Level | Bathroom | 4-Piece | ||
| Main Level | Bedroom | 13'5 x 11'6 | ||
| Main Level | Family Room | 13'7 x 10'10 | ||
| Main Level | Kitchen | 11'3 x 21'3 | ||
| Main Level | Dining Room | 13'7 x 10'10 | ||
| Main Level | Living Room | 16 ft | 16 ft x Measurements not available |
https://www.realtor.ca/real-estate/26599985/701-birch-st-campbell-river-campbell-river-central
Interested?
Contact us for more information
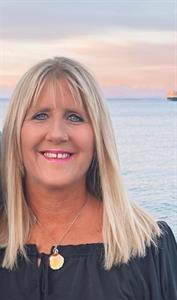
Tammy Forberg
Personal Real Estate Corporation
tammyforberg.com/

972 Shoppers Row
Campbell River, British Columbia V9W 2C5
(250) 286-3293
(888) 286-1932
(250) 286-1932
www.campbellriverrealestate.com/
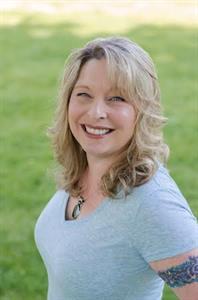
Christie Tipper

972 Shoppers Row
Campbell River, British Columbia V9W 2C5
(250) 286-3293
(888) 286-1932
(250) 286-1932
www.campbellriverrealestate.com/

Barry Bowden
tammyforberg.com/

972 Shoppers Row
Campbell River, British Columbia V9W 2C5
(250) 286-3293
(888) 286-1932
(250) 286-1932
www.campbellriverrealestate.com/

