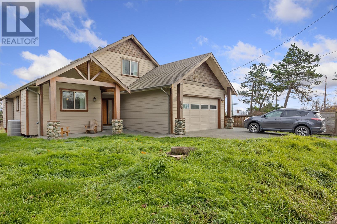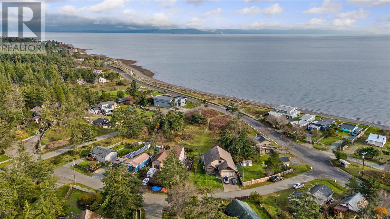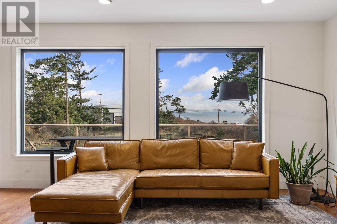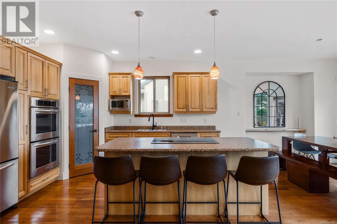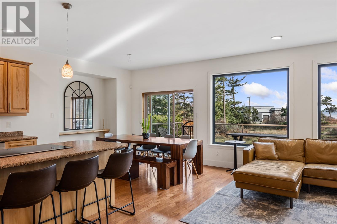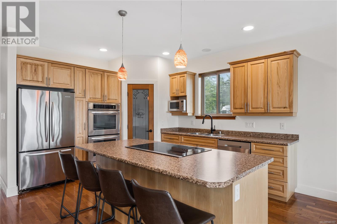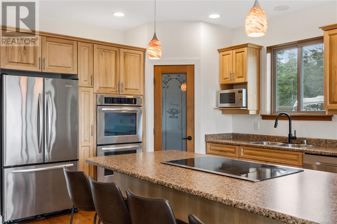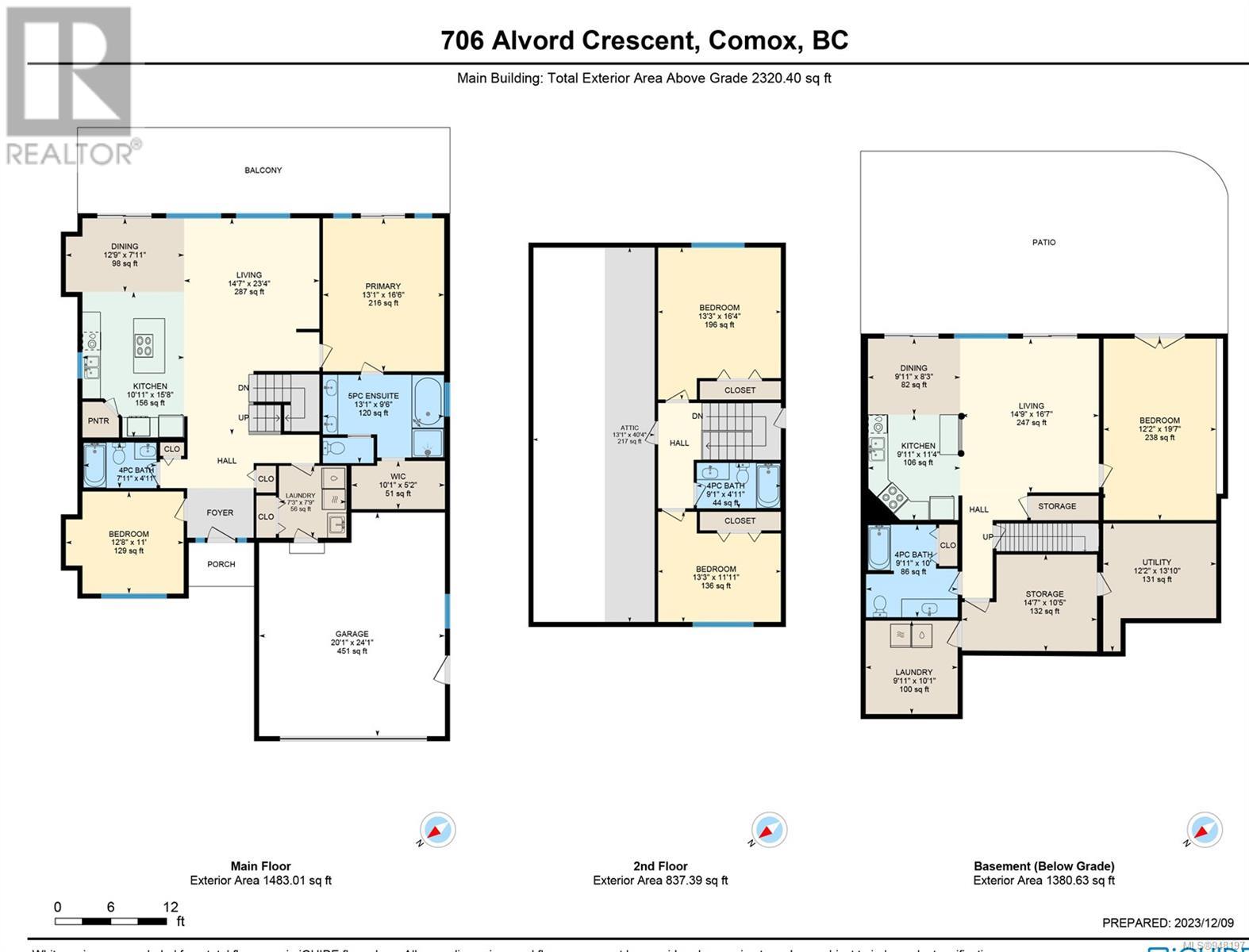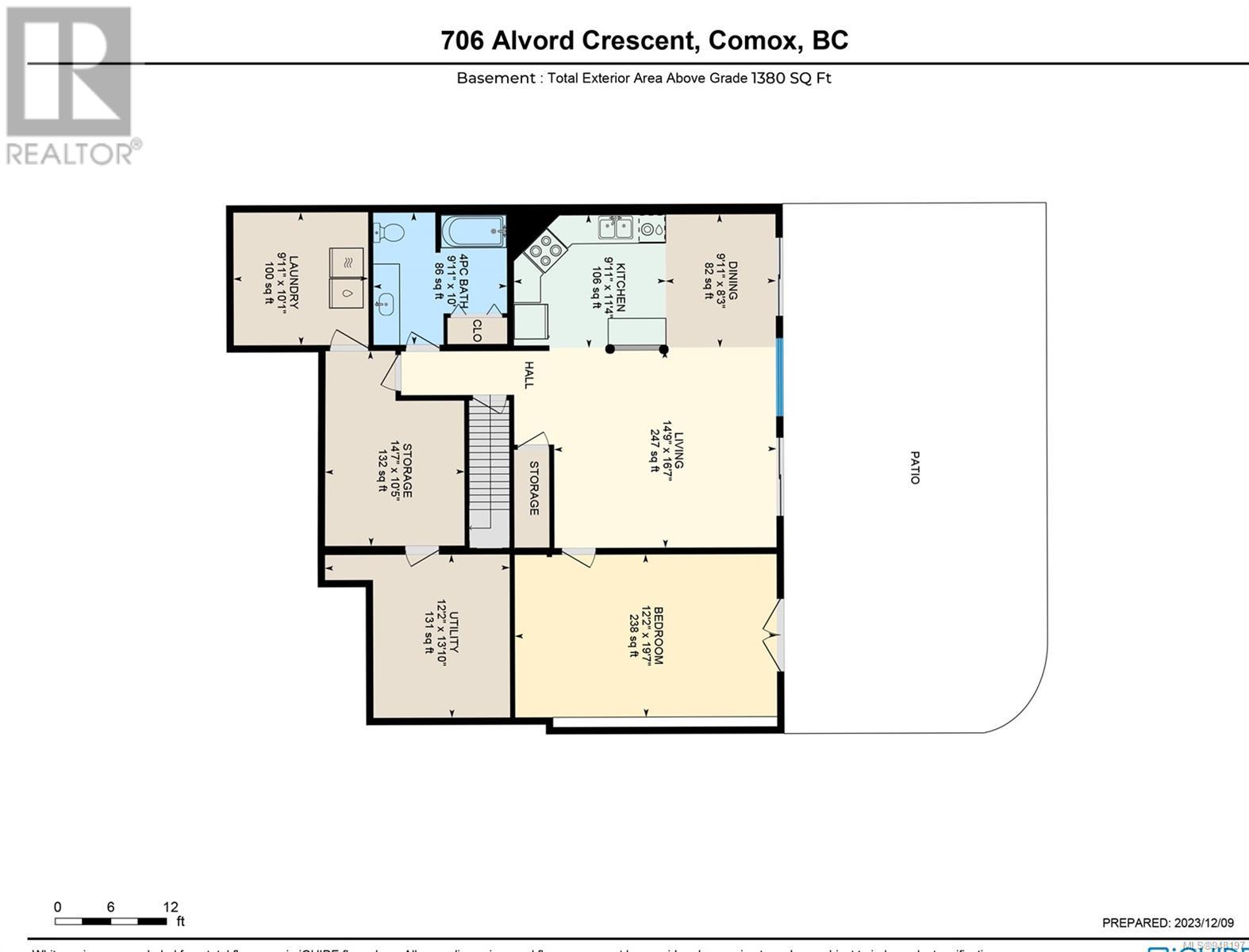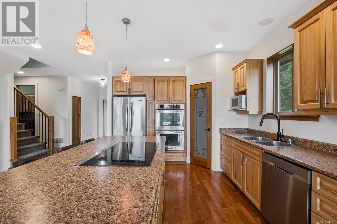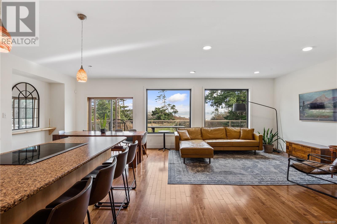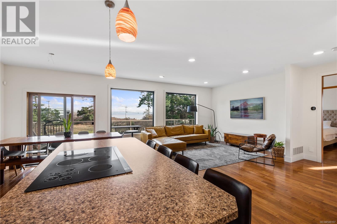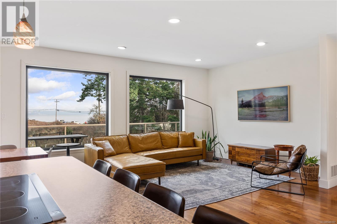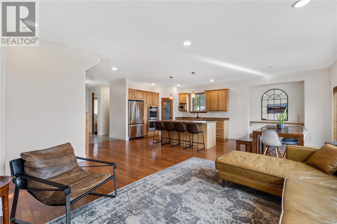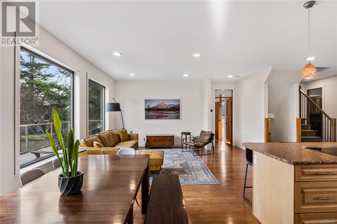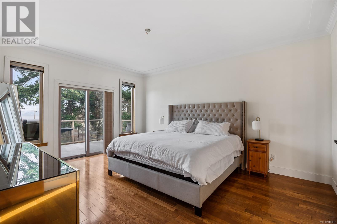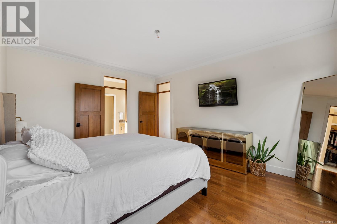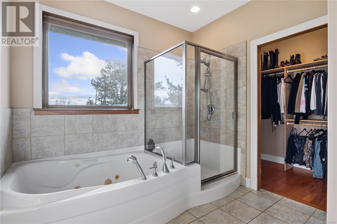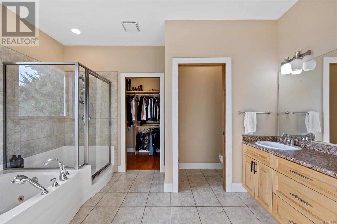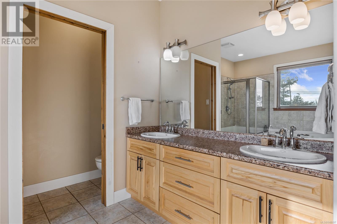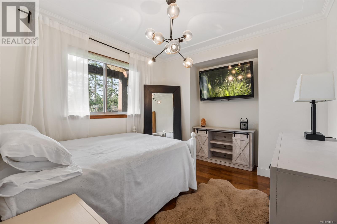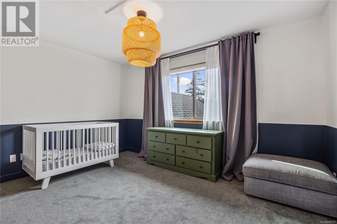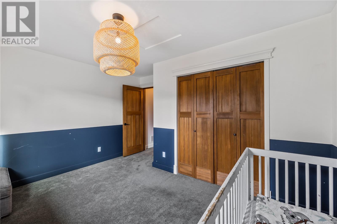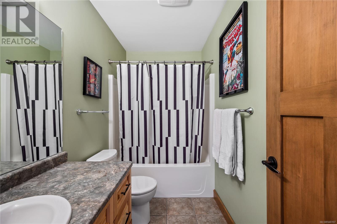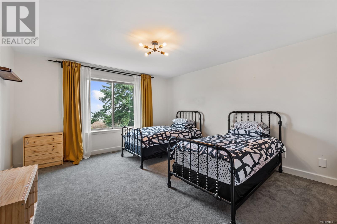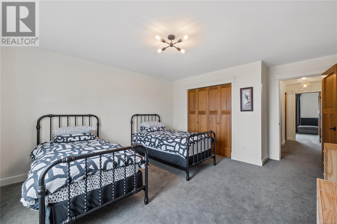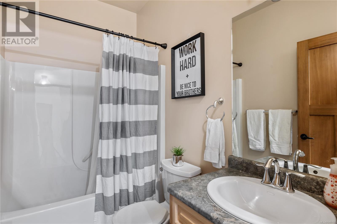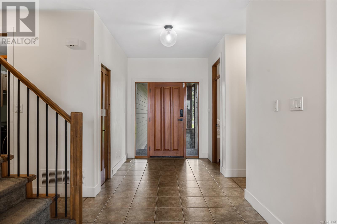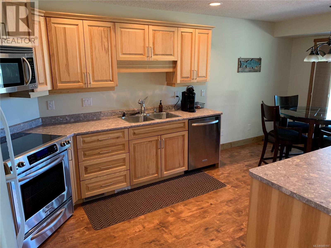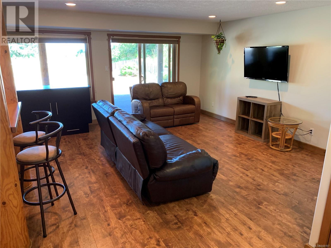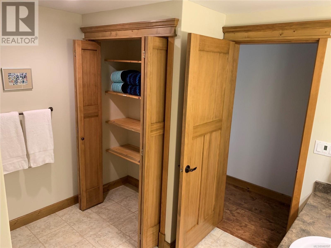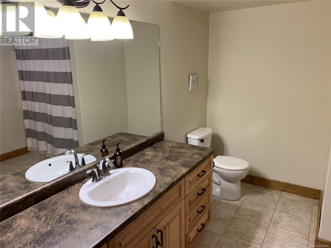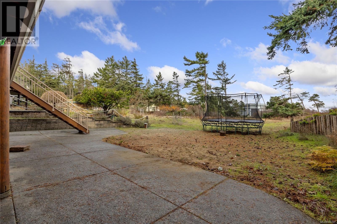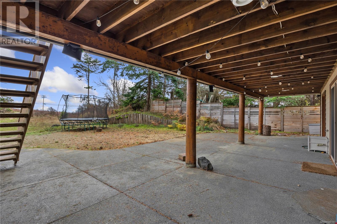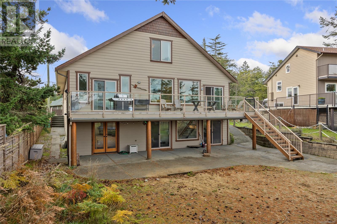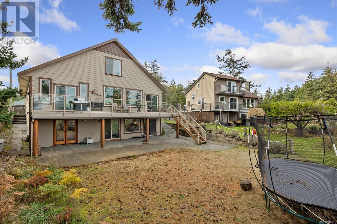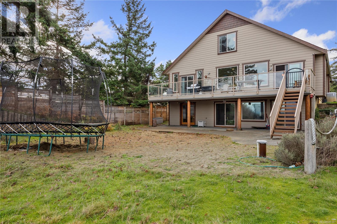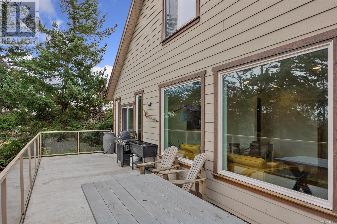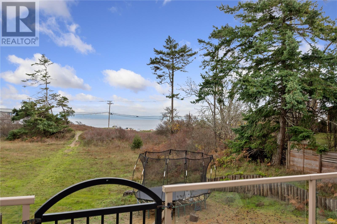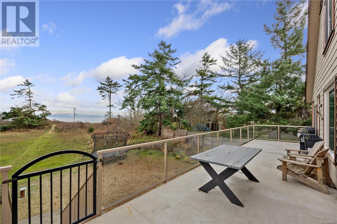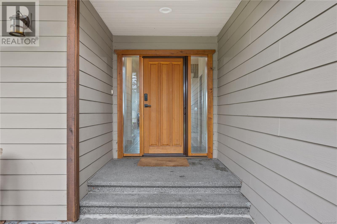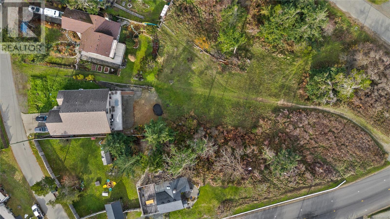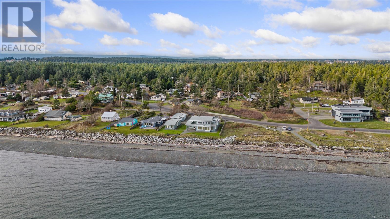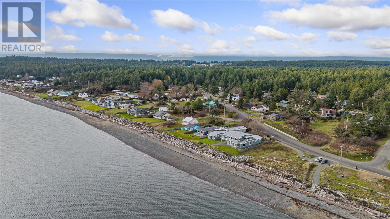706 Alvord Cres Comox, British Columbia V9M 3V4
$1,449,000
Discover the joy of luxury living with this exceptional property, located just steps from the beach and in close proximity to town. Enjoy the breathtaking views of the ocean & mountains that this custom home offers. Built in 2007, the residence boasts a legal basement suite, currently generating rental income, making luxury living more attainable. Nestled discreetly off the street and adjacent to the park enhancing the allure of its prime location. The park not only adds to the property's perceived size but also safeguards your ocean views, ensuring nobody can build a home in front. With 3309 sq ft of living space, including the basement suite on the lower floor, this sizable home accommodates a range of lifestyle needs. The main level encompasses a den, master bedroom, and an open-concept floor plan, featuring a grand foyer with captivating ocean views. The kitchen, adorned with hickory cabinets and a generous island, is an entertainer's dream. The living and dining areas, with 9 ft ceilings and hardwood floors, seamlessly flow to a sun deck, inviting you to savor the views. Upstairs, 2 bedrooms and a full bathroom provide additional living space, ensuring comfort and privacy. Beyond its unrivaled location, the home features modern amenities, like a heat pump for efficient cooling and heating, RV parking, and a spacious ensuite with double sinks, walk in shower, soaker tub, and water closet. Not only does this property offer an idyllic beachside lifestyle, but it also presents an opportunity for future Airbnb income. The legal basement suite is an ideal space for in-laws or a lucrative rental space, adding a practical dimension to this luxurious residence. Experience Point Holmes, where beachside trails, a boat launch, swimming, covered patio tables, and an unspoiled waterfront create an unparalleled environment. This is your chance to embrace luxury living with an additional source of income, making your dream home both opulent & financially savvy. (id:50419)
Property Details
| MLS® Number | 948197 |
| Property Type | Single Family |
| Neigbourhood | Comox Peninsula |
| Features | Central Location, Other, Marine Oriented |
| Parking Space Total | 2 |
| View Type | Mountain View, Ocean View |
Building
| Bathroom Total | 4 |
| Bedrooms Total | 5 |
| Appliances | Refrigerator, Stove, Washer, Dryer |
| Constructed Date | 2007 |
| Cooling Type | Central Air Conditioning |
| Heating Fuel | Electric |
| Heating Type | Heat Pump |
| Size Interior | 3700 Sqft |
| Total Finished Area | 3700 Sqft |
| Type | House |
Land
| Acreage | No |
| Size Irregular | 7841 |
| Size Total | 7841 Sqft |
| Size Total Text | 7841 Sqft |
| Zoning Description | Rru |
| Zoning Type | Residential |
Rooms
| Level | Type | Length | Width | Dimensions |
|---|---|---|---|---|
| Second Level | Bedroom | 16'4 x 13'3 | ||
| Second Level | Bedroom | 13'3 x 11'11 | ||
| Second Level | Bathroom | 4-Piece | ||
| Lower Level | Other | 10'5 x 14'9 | ||
| Lower Level | Living Room | 14'9 x 16'7 | ||
| Lower Level | Laundry Room | 9'11 x 10'1 | ||
| Lower Level | Kitchen | 9'11 x 11'4 | ||
| Lower Level | Dining Room | 7 ft | 10 ft | 7 ft x 10 ft |
| Lower Level | Bedroom | 20'7 x 12'2 | ||
| Lower Level | Den | 12'2 x 13'10 | ||
| Lower Level | Bathroom | 4-Piece | ||
| Main Level | Laundry Room | 7'9 x 7'3 | ||
| Main Level | Primary Bedroom | 16'6 x 13'1 | ||
| Main Level | Living Room | 13 ft | 14 ft | 13 ft x 14 ft |
| Main Level | Kitchen | 15'8 x 10'11 | ||
| Main Level | Entrance | 7 ft | 11 ft | 7 ft x 11 ft |
| Main Level | Ensuite | 13'1 x 9'6 | ||
| Main Level | Dining Room | 12'9 x 7'11 | ||
| Main Level | Bedroom | 11 ft | Measurements not available x 11 ft | |
| Main Level | Bathroom | 4-Piece |
https://www.realtor.ca/real-estate/26284220/706-alvord-cres-comox-comox-peninsula
Interested?
Contact us for more information

Corey Zaal
www.comoxvalleyrealestate.info/
2040 A Guthrie Rd
Comox, British Columbia V9M 3P6
(833) 817-6506
www.exprealty.ca/

Paisley Ellis
2040 A Guthrie Rd
Comox, British Columbia V9M 3P6
(833) 817-6506
www.exprealty.ca/

