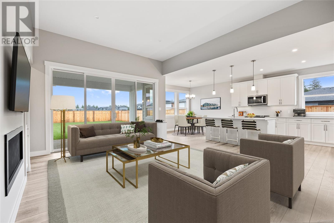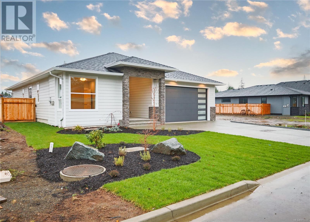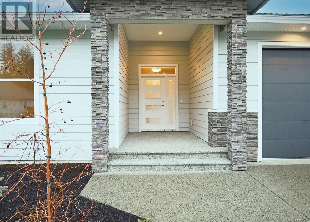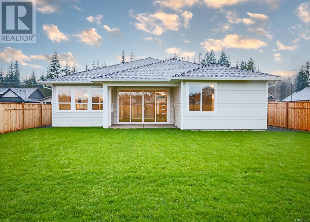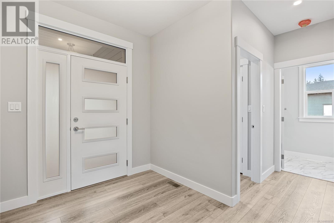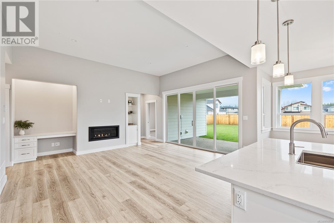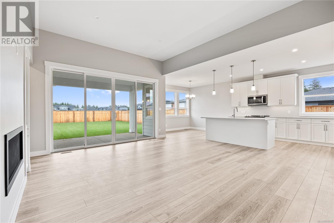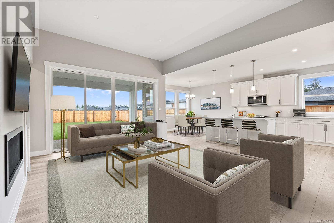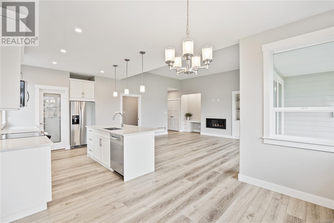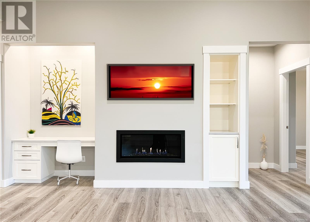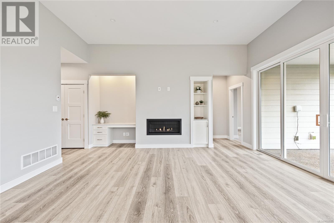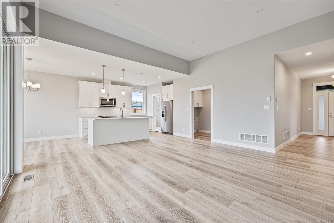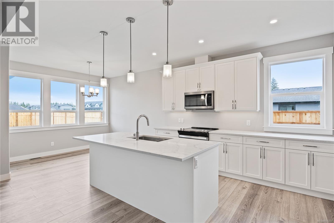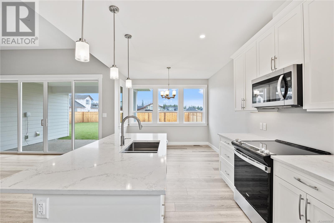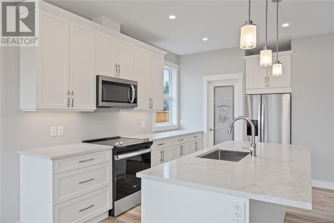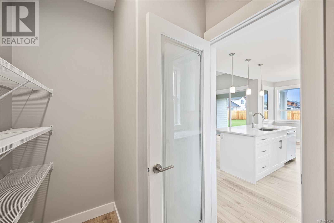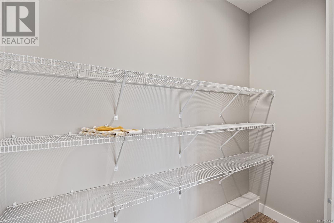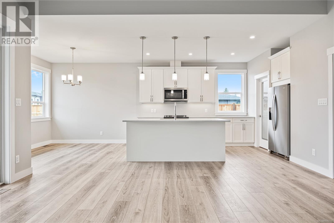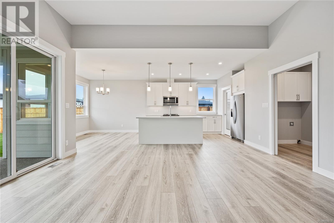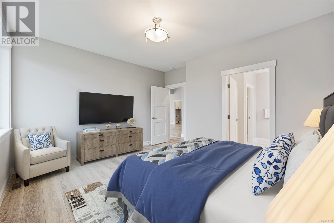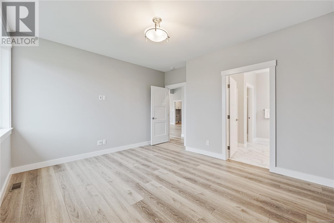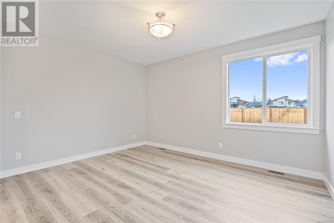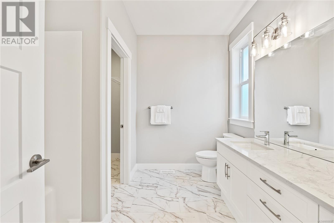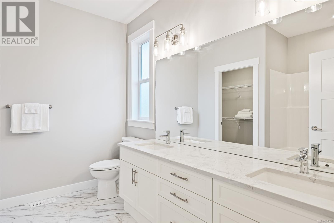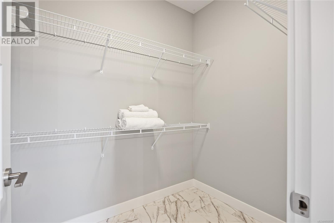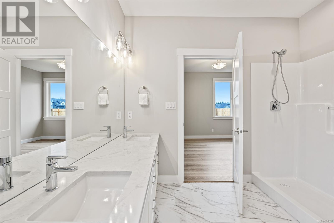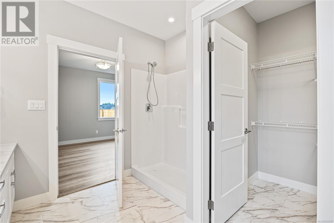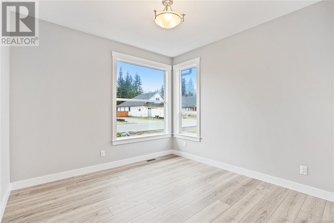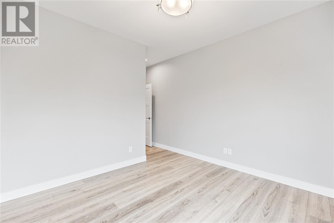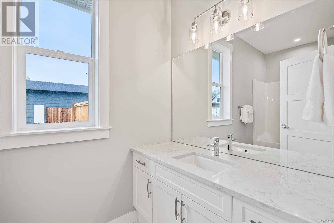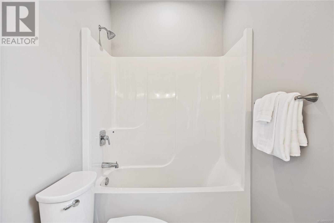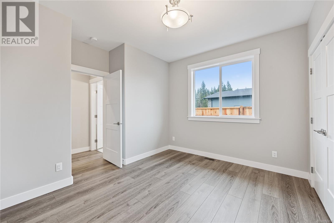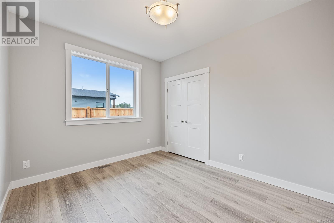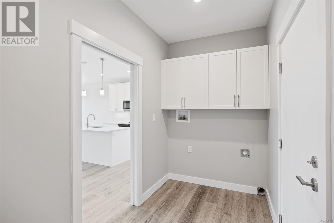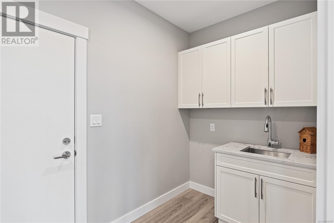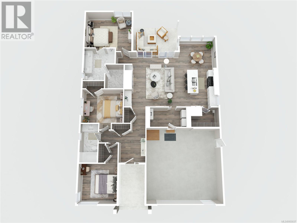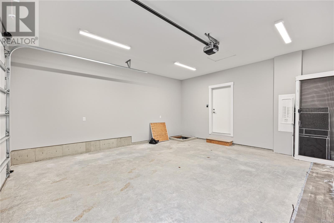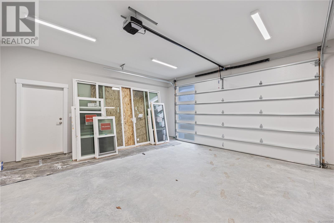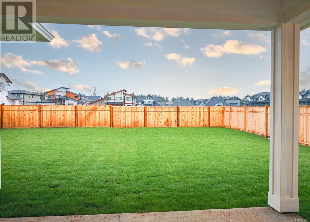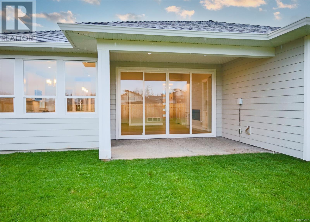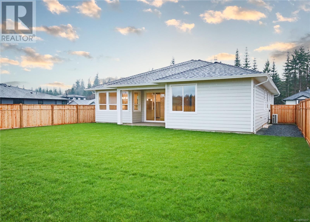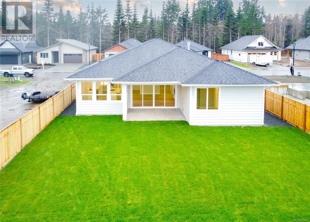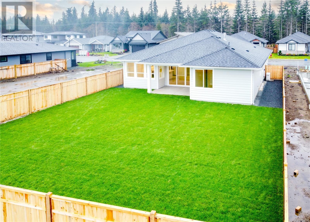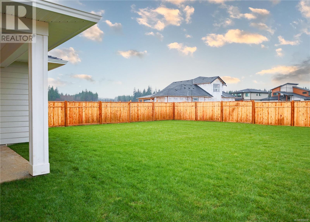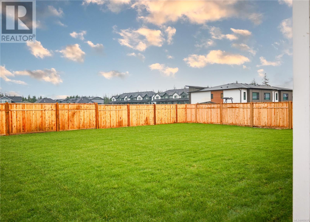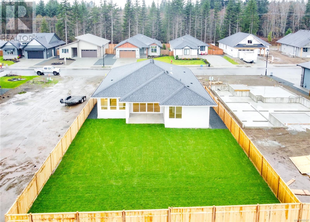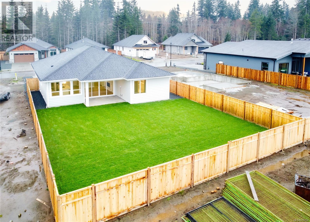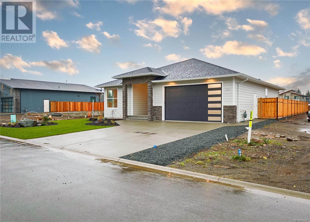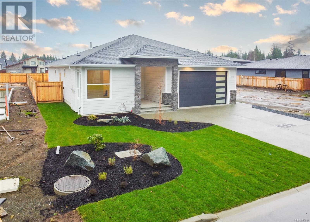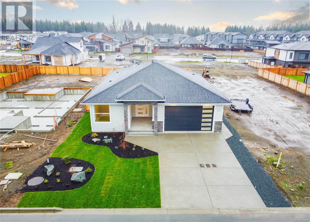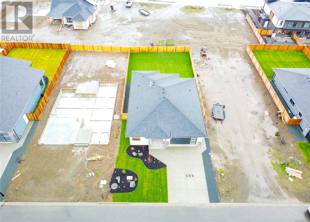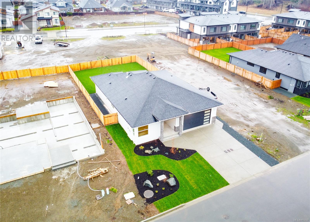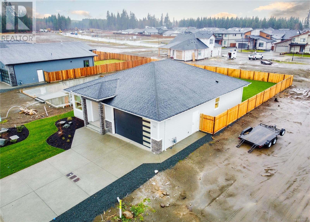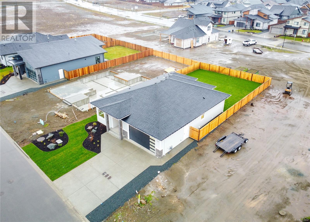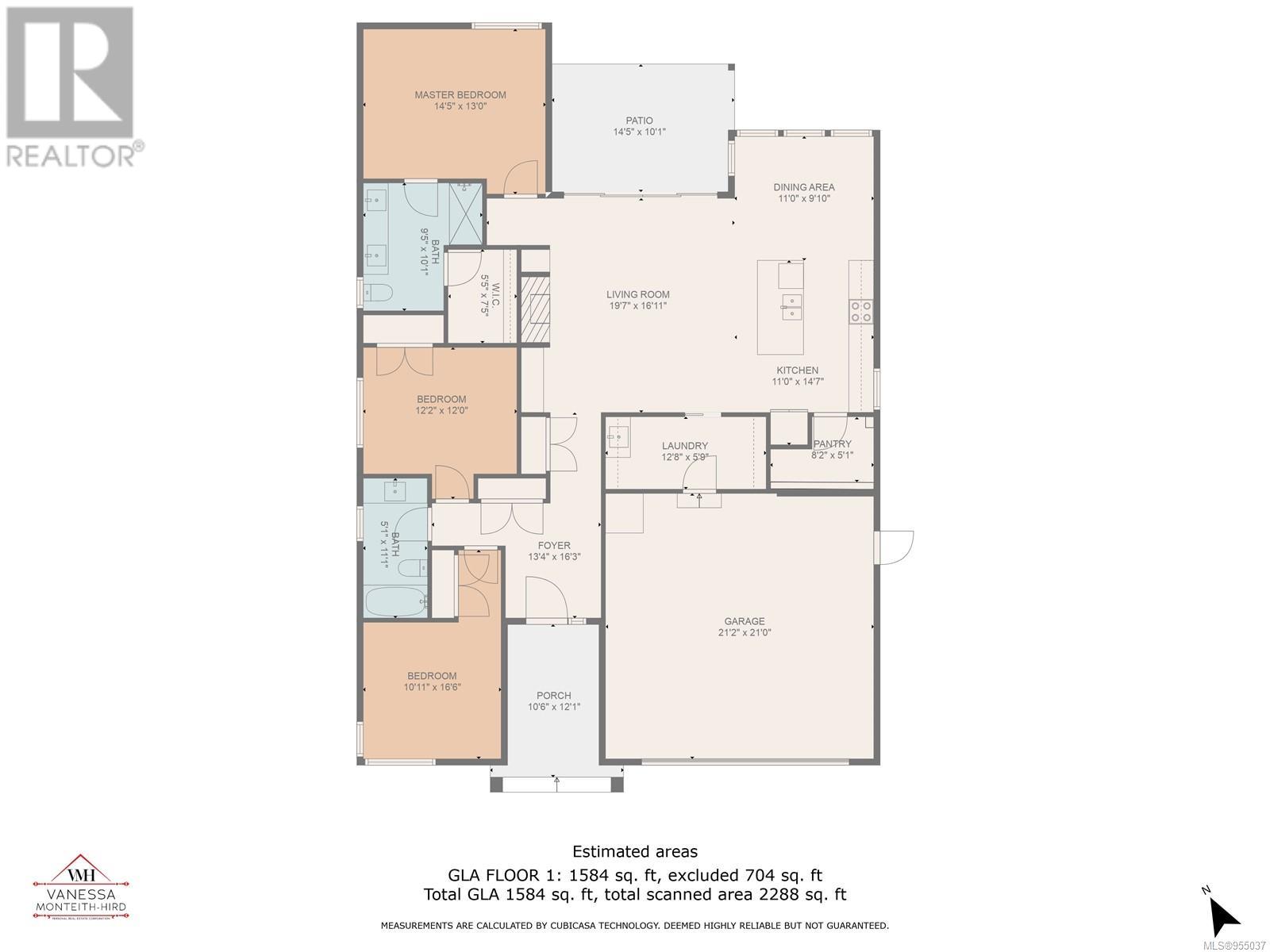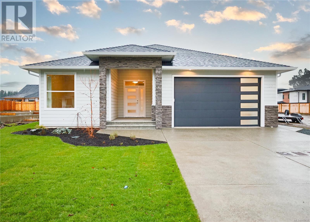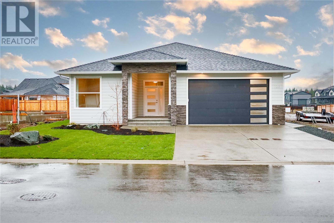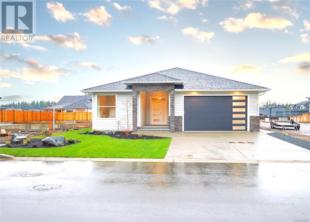720 Salmonberry St Campbell River, British Columbia V9H 0G1
$848,800
Exceptional, luxury rancher, with features you are sure to love. Front covered porch welcomes you inside this brand new home. Open concept living with impressive 11 ft ceilings in the living room with gas fireplace and custom built-ins on either side. The white kitchen is well designed with walk in pantry, quartz counters and the sink conveniently situated in the island. Whirlpool, stainless kitchen appliances are included. A wall of windows overlooks the covered patio and beyond to the fully fenced, landscaped backyard with sprinkler system. The primary bedroom details include a walk in closet, 5 ft walk in shower in the ensuite with quartz counter with double sinks. 2 more nice sized bedrooms, each with double closets and the front bedroom has lovely corner windows. Double car garage with access to the crawl space. This is the premiere new subdivision in Campbell River, designed to be a walkable community with more amenities to come including shopping, very close to miles of trails and great schools. Covered under new home warranty. Peace of mind comes from buying brand new. Well priced with many pluses that must be seen to be appreciated. (id:50419)
Property Details
| MLS® Number | 955037 |
| Property Type | Single Family |
| Neigbourhood | Willow Point |
| Features | Level Lot, Other, Rectangular |
| Parking Space Total | 4 |
| Plan | Epp114699 |
| Structure | Patio(s) |
Building
| Bathroom Total | 2 |
| Bedrooms Total | 3 |
| Constructed Date | 2023 |
| Cooling Type | Central Air Conditioning |
| Fireplace Present | Yes |
| Fireplace Total | 1 |
| Heating Type | Heat Pump |
| Size Interior | 1607 Sqft |
| Total Finished Area | 1607 Sqft |
| Type | House |
Land
| Access Type | Road Access |
| Acreage | No |
| Size Irregular | 6534 |
| Size Total | 6534 Sqft |
| Size Total Text | 6534 Sqft |
| Zoning Type | Residential |
Rooms
| Level | Type | Length | Width | Dimensions |
|---|---|---|---|---|
| Main Level | Patio | 14'5 x 10'1 | ||
| Main Level | Bedroom | 12 ft | Measurements not available x 12 ft | |
| Main Level | Bedroom | 10'11 x 16'6 | ||
| Main Level | Ensuite | 4-Piece | ||
| Main Level | Primary Bedroom | 13 ft | Measurements not available x 13 ft | |
| Main Level | Laundry Room | 12'8 x 5'9 | ||
| Main Level | Bathroom | 4-Piece | ||
| Main Level | Living Room | 19'7 x 16'11 | ||
| Main Level | Dining Room | 11 ft | 11 ft x Measurements not available | |
| Main Level | Kitchen | 11 ft | 11 ft x Measurements not available |
https://www.realtor.ca/real-estate/26581448/720-salmonberry-st-campbell-river-willow-point
Interested?
Contact us for more information

Vanessa Monteith-Hird
Personal Real Estate Corporation
vanessamh.com/
https://www.facebook.com/realtorvanessamonteithhird
https://vanessamh/
https://www.instagram.com/vanessamh_realestate/
950 Island Highway
Campbell River, British Columbia V9W 2C3
(250) 286-1187
(800) 379-7355
(250) 286-6144
www.checkrealty.ca/
https://www.facebook.com/remaxcheckrealty
https://www.instagram.com/remaxcheckrealty/
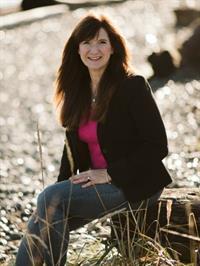
Cathy Duggan
Personal Real Estate Corporation
950 Island Highway
Campbell River, British Columbia V9W 2C3
(250) 286-1187
(800) 379-7355
(250) 286-6144
www.checkrealty.ca/
https://www.facebook.com/remaxcheckrealty
https://www.instagram.com/remaxcheckrealty/

