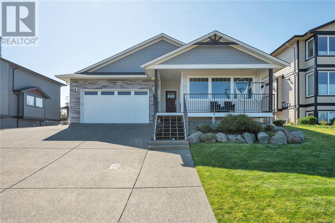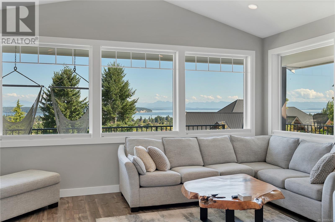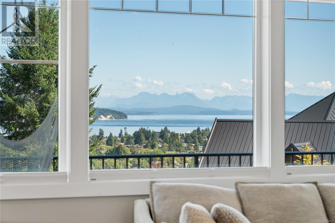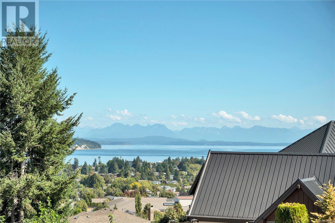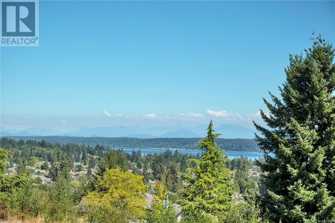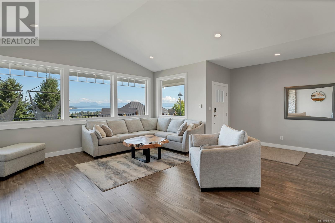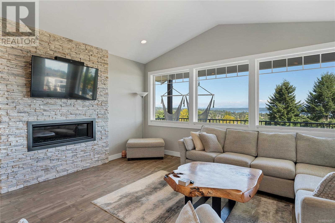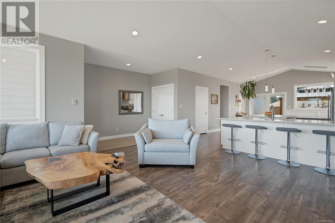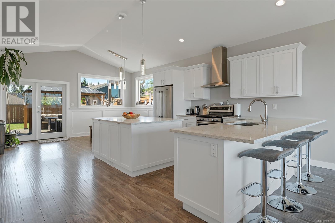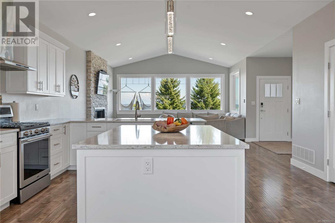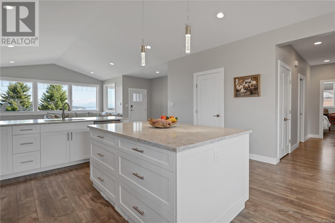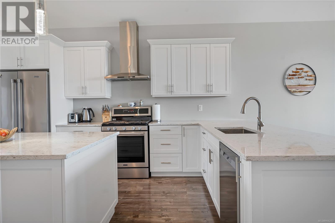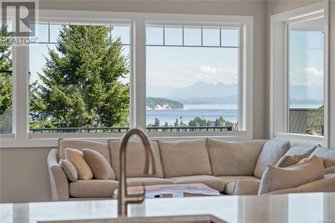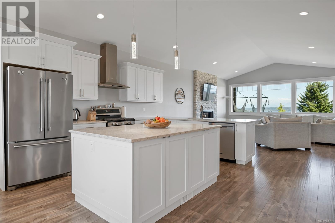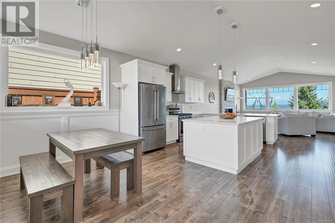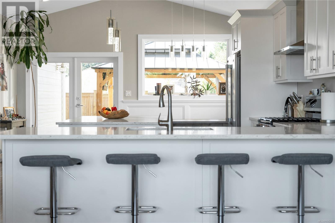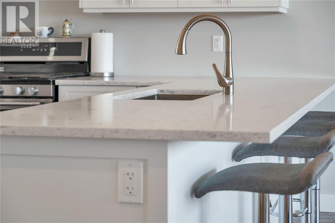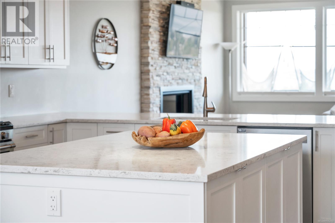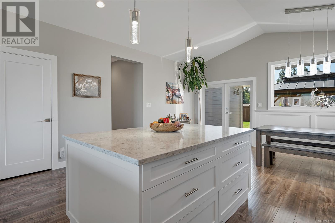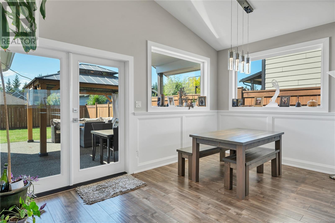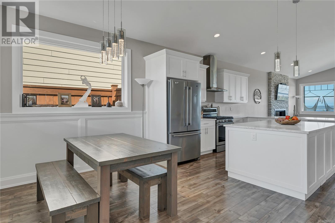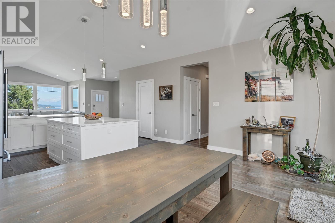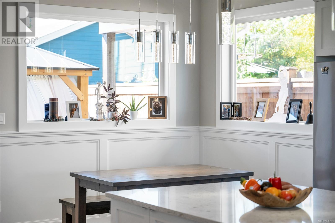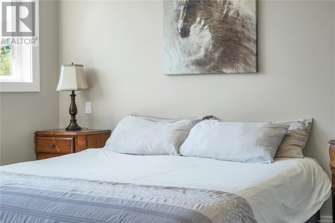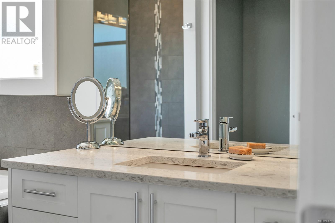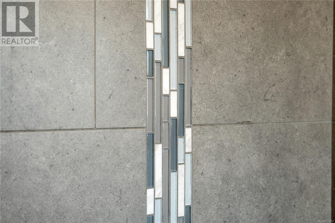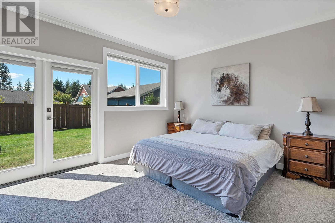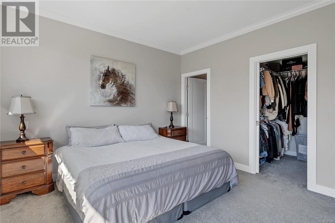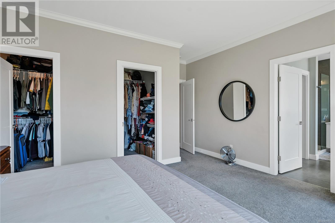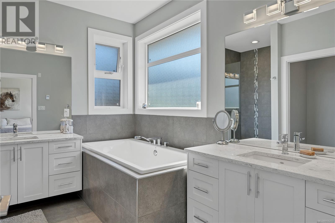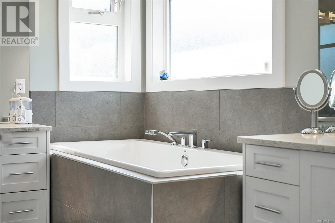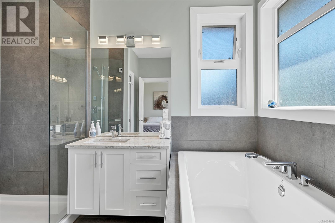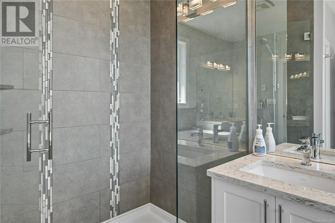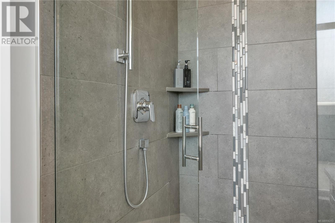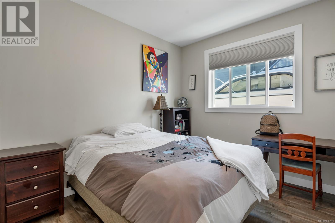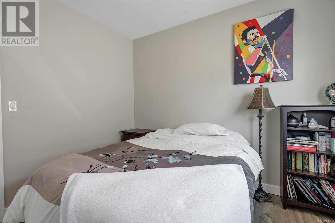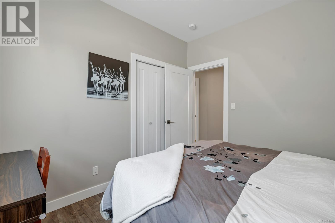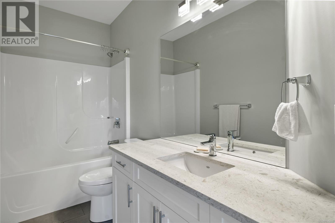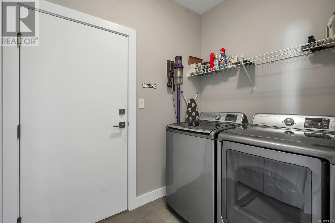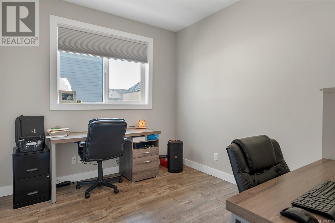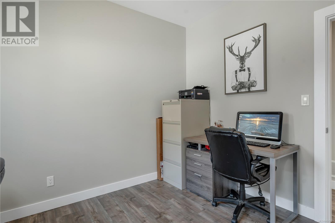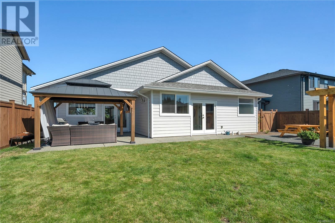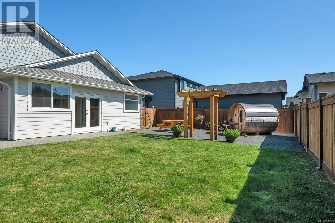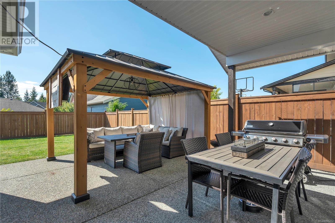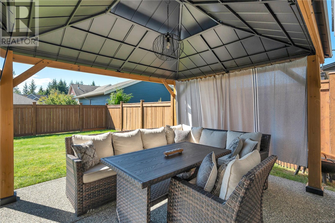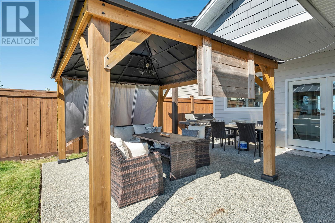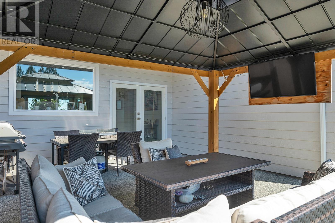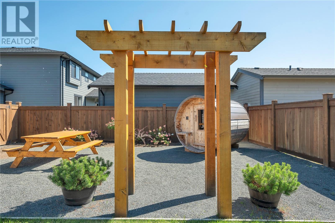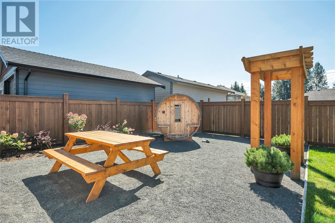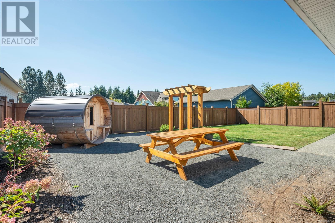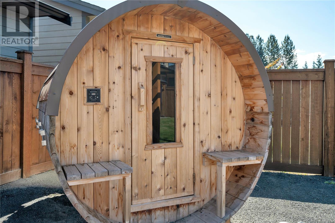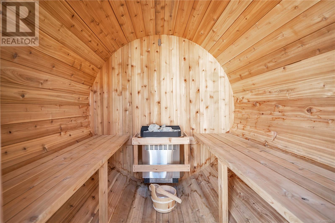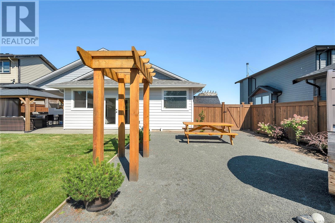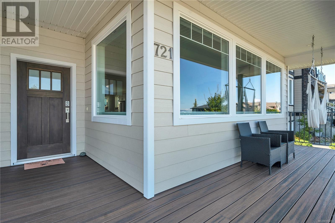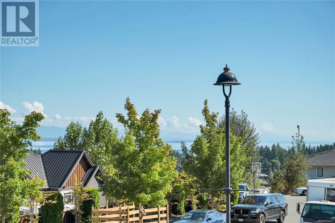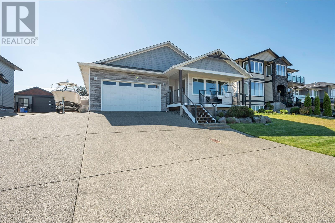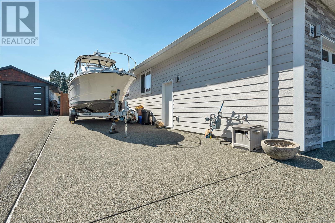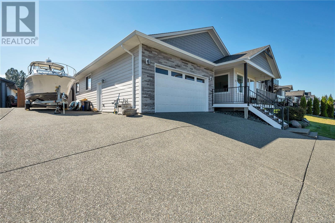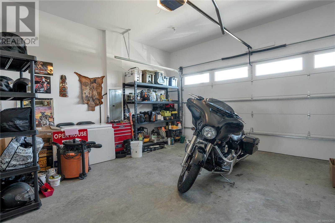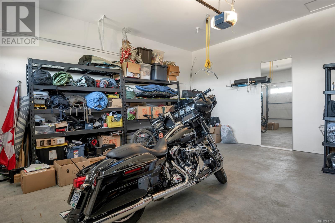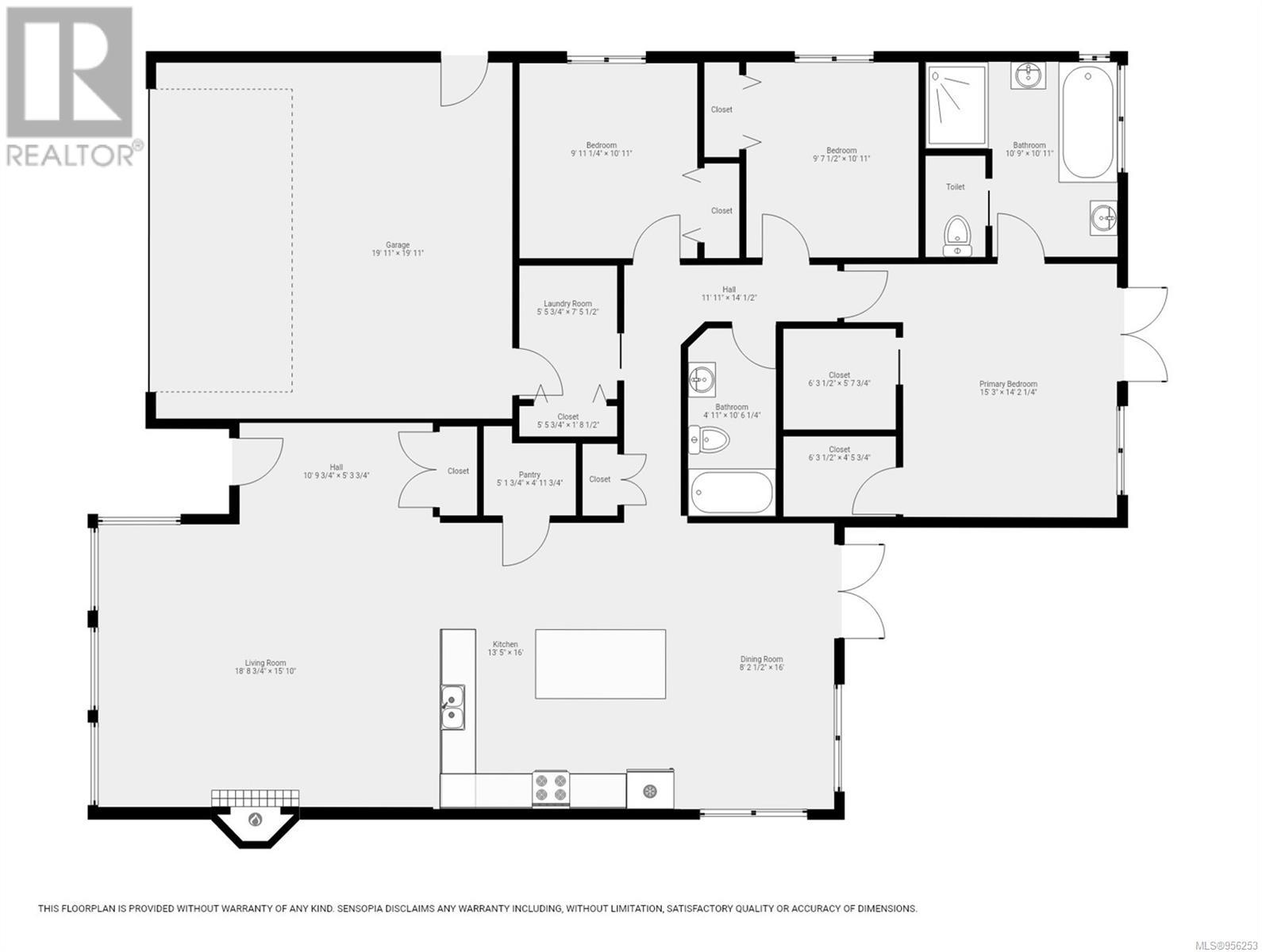721 Timberline Dr Campbell River, British Columbia V9H 0A3
$1,088,800
One of a kind ocean view rancher in Willow Point. You will be in awe of the view as soon as you enter the home as the living area was designed as one big open concept room. With 11' vaulted ceilings and huge windows to capture the view from the living room, kitchen & dining room. There is a beautiful gas fireplace in the living room. The kitchen is a chefs dream with tons of cabinet and counter space and walk in pantry. This home was built to entertain with French doors that open right up from the dining room to the outside entertaining space with covered patio and a beautiful gazebo set up as an outdoor living room. Inside you will find 3 nice sized bedrooms. The primary bedroom is very bright with huge windows and glass french doors that open up to the backyard and gorgeous cedar barrel sauna. There are 2 separate walk in closets and a spa like ensuite which has tons of natural light, huge soaker tub, walk in shower, heated floors and a separate water closet. Backyard is nice, level and private and there is tons of parking including a huge 15'x48' parking space at the side of the house for your RV or Boat! (id:50419)
Property Details
| MLS® Number | 956253 |
| Property Type | Single Family |
| Neigbourhood | Willow Point |
| Features | Cul-de-sac |
| Parking Space Total | 6 |
| View Type | Mountain View, Ocean View |
Building
| Bathroom Total | 2 |
| Bedrooms Total | 3 |
| Appliances | Refrigerator, Stove, Washer, Dryer |
| Constructed Date | 2017 |
| Cooling Type | Air Conditioned |
| Fireplace Present | Yes |
| Fireplace Total | 1 |
| Heating Type | Heat Pump |
| Size Interior | 2130 Sqft |
| Total Finished Area | 1707 Sqft |
| Type | House |
Land
| Acreage | No |
| Size Irregular | 6970 |
| Size Total | 6970 Sqft |
| Size Total Text | 6970 Sqft |
| Zoning Type | Residential |
Rooms
| Level | Type | Length | Width | Dimensions |
|---|---|---|---|---|
| Main Level | Laundry Room | 7'5 x 5'5 | ||
| Main Level | Bathroom | 4-Piece | ||
| Main Level | Ensuite | 5-Piece | ||
| Main Level | Bedroom | 10'11 x 9'7 | ||
| Main Level | Bedroom | 10'11 x 9'11 | ||
| Main Level | Primary Bedroom | 14'2 x 15'3 | ||
| Main Level | Dining Room | 16 ft | 16 ft x Measurements not available | |
| Main Level | Kitchen | 16 ft | 16 ft x Measurements not available | |
| Main Level | Living Room | 18'8 x 15'10 |
https://www.realtor.ca/real-estate/26628568/721-timberline-dr-campbell-river-willow-point
Interested?
Contact us for more information

Brandon May
Personal Real Estate Corporation
www.brandonmay.ca/
950 Island Highway
Campbell River, British Columbia V9W 2C3
(250) 286-1187
(800) 379-7355
(250) 286-6144
www.checkrealty.ca/
https://www.facebook.com/remaxcheckrealty
https://www.instagram.com/remaxcheckrealty/

Jesse May
www.themayteam.ca/
950 Island Highway
Campbell River, British Columbia V9W 2C3
(250) 286-1187
(800) 379-7355
(250) 286-6144
www.checkrealty.ca/
https://www.facebook.com/remaxcheckrealty
https://www.instagram.com/remaxcheckrealty/

