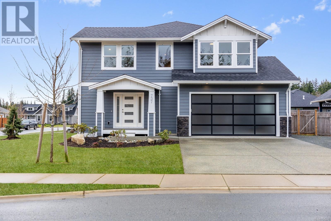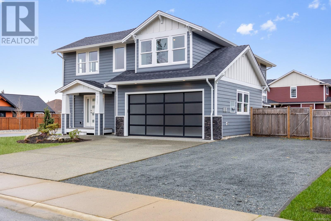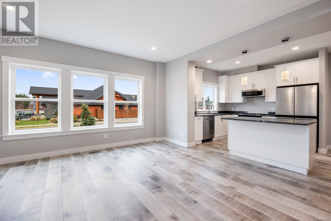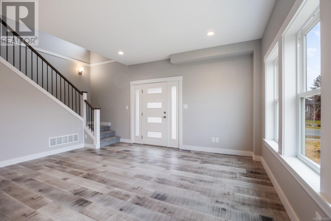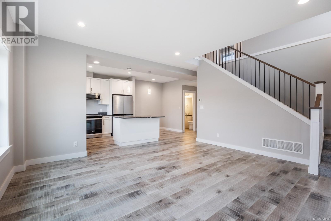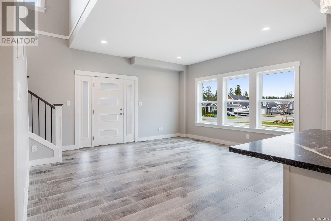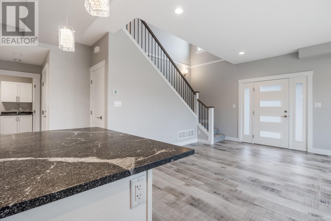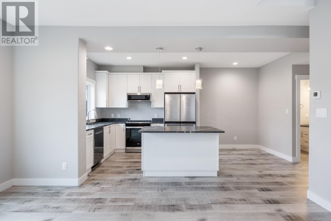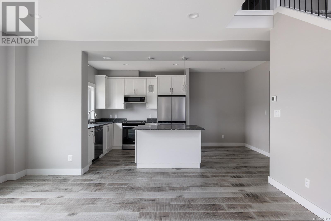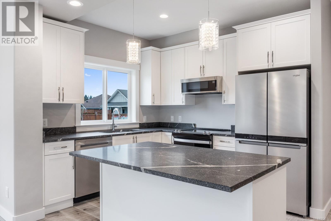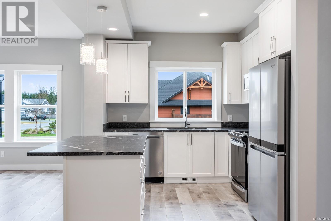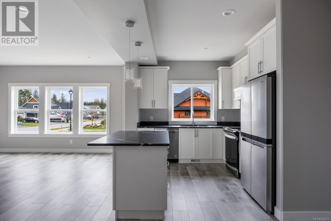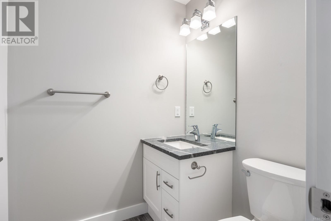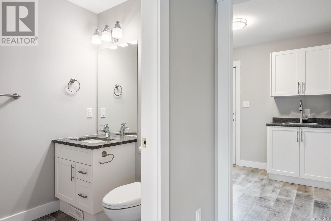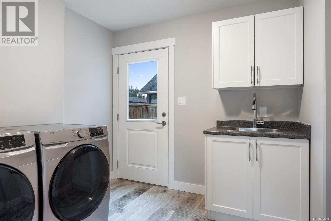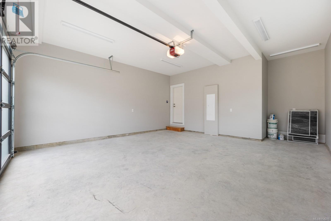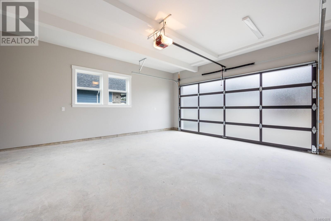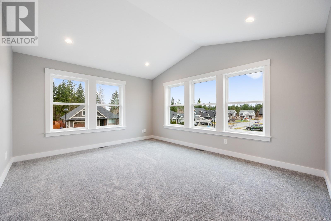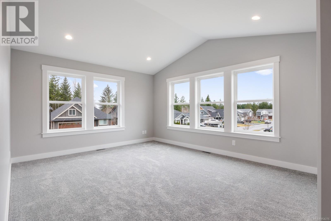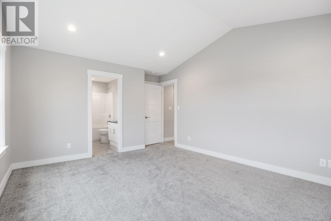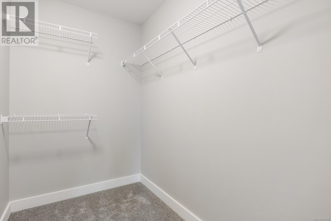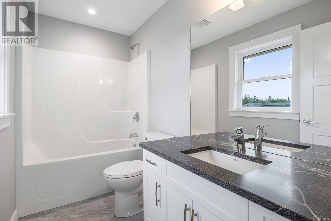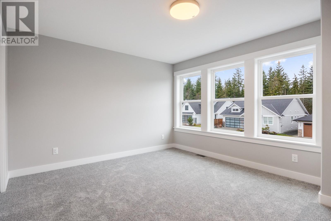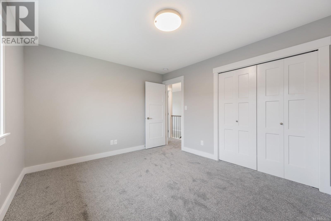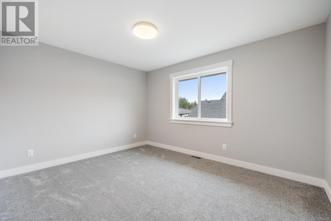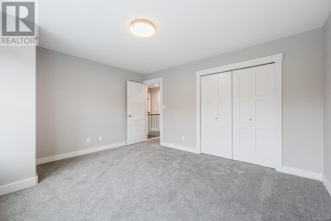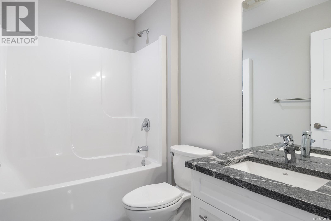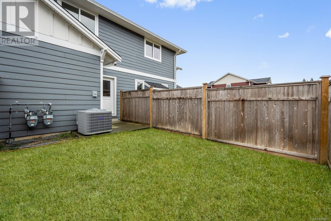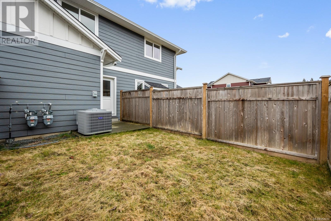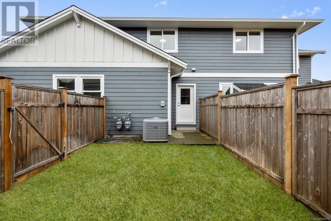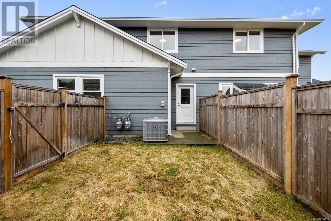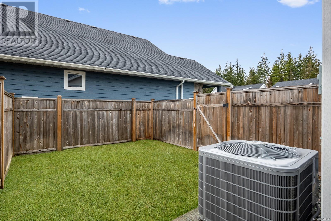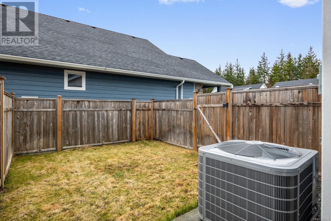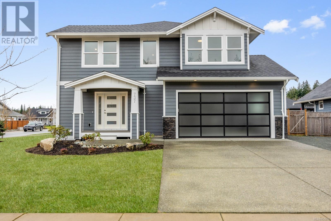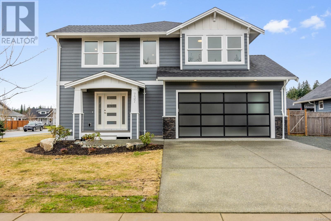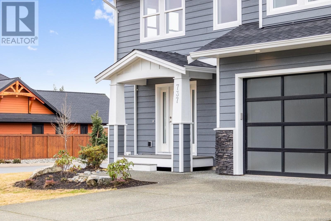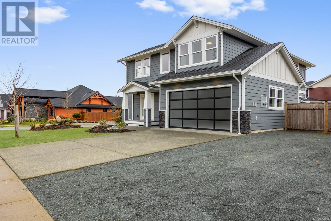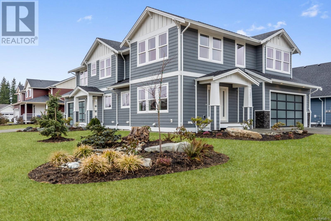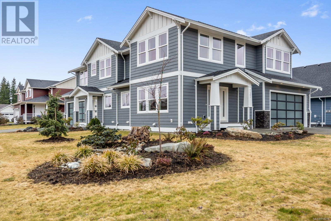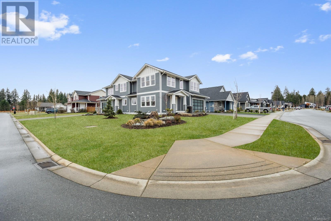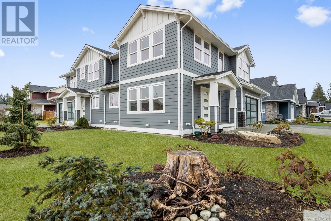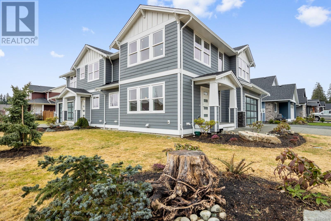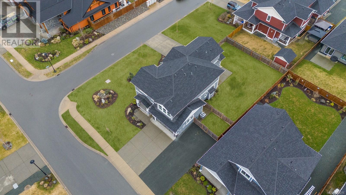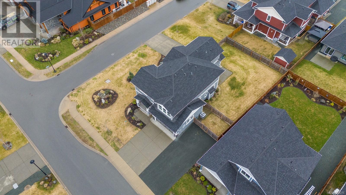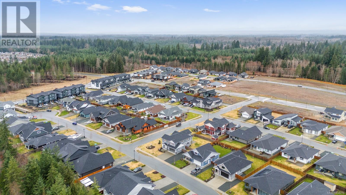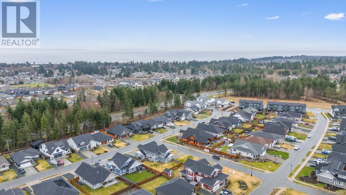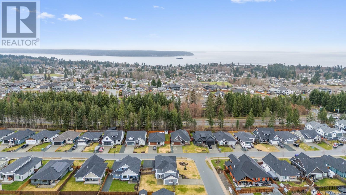737 Salal St Campbell River, British Columbia V9H 0E6
$699,000
Welcome to your ideal family home located in the desirable new neighbourhood of Jubilee Heights, in Willow Point. This half duplex is brand new, has no monthly strata fees, and comes with 2-5-10 New Home Warranty for peace of mind. It was expertly designed with an open concept, main floor living, and three bedrooms upstairs. Enjoy spacious rooms, plenty of windows, and lots of natural light throughout. The kitchen is perfect for entertaining and is complete with quartz countertops, a large island, soft close cabinetry, and a stainless steel appliance package. Durable finishes, a heat pump, fully fenced backyard, and irrigated landscaping are just some of the many features included in this low maintenance home. There is storage throughout the home as well as an accessible crawlspace and double car garage. Close to schools, amenities, endless walking trails, and nearby the ocean, this home has it all. Come view today! (id:50419)
Property Details
| MLS® Number | 954276 |
| Property Type | Single Family |
| Neigbourhood | Willow Point |
| Community Features | Pets Allowed With Restrictions, Family Oriented |
| Features | Central Location, Corner Site, Other |
| Parking Space Total | 4 |
| Plan | Eps8768 |
Building
| Bathroom Total | 3 |
| Bedrooms Total | 3 |
| Constructed Date | 2023 |
| Cooling Type | Fully Air Conditioned |
| Heating Type | Forced Air, Heat Pump |
| Size Interior | 1962 Sqft |
| Total Finished Area | 1551 Sqft |
| Type | Duplex |
Land
| Acreage | No |
| Size Irregular | 9235 |
| Size Total | 9235 Sqft |
| Size Total Text | 9235 Sqft |
| Zoning Description | Cd1-a2 |
| Zoning Type | Residential |
Rooms
| Level | Type | Length | Width | Dimensions |
|---|---|---|---|---|
| Second Level | Bedroom | 11'8 x 14'2 | ||
| Second Level | Bedroom | 13'1 x 10'9 | ||
| Second Level | Bathroom | 8 ft | 8 ft x Measurements not available | |
| Second Level | Ensuite | 9'7 x 4'11 | ||
| Second Level | Primary Bedroom | 17'1 x 12'10 | ||
| Main Level | Laundry Room | 8'10 x 8'4 | ||
| Main Level | Bathroom | 5'1 x 5'5 | ||
| Main Level | Dining Room | 7 ft | Measurements not available x 7 ft | |
| Main Level | Kitchen | 10'1 x 10'5 | ||
| Main Level | Living Room | 15'6 x 15'11 |
https://www.realtor.ca/real-estate/26552745/737-salal-st-campbell-river-willow-point
Interested?
Contact us for more information

Stephanie Renkema
Personal Real Estate Corporation
www.stephanierenkema.com/

2230a Cliffe Ave.
Courtenay, British Columbia V9N 2L4
(250) 334-9900
(877) 216-5171
(250) 334-9955
www.oceanpacificrealty.com/

