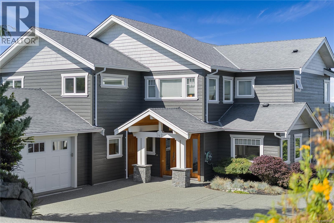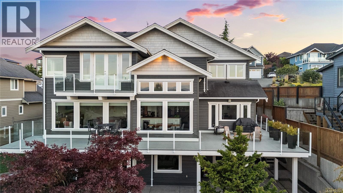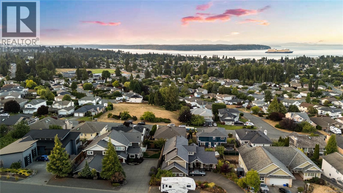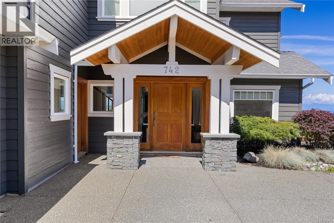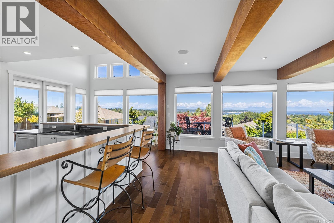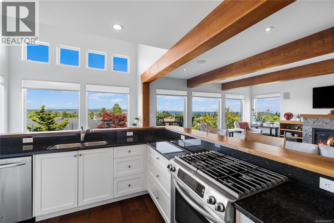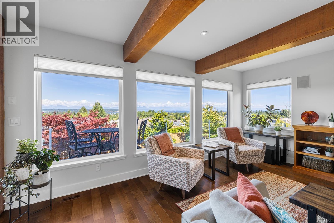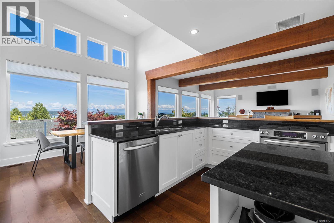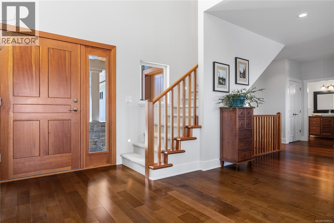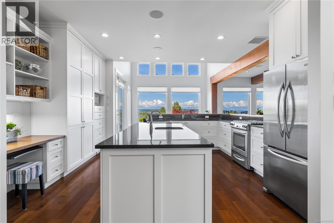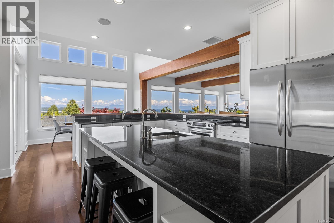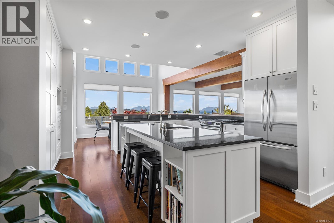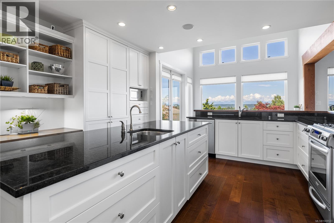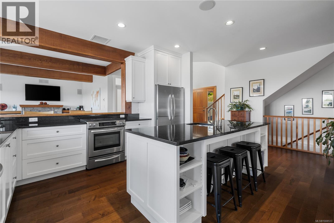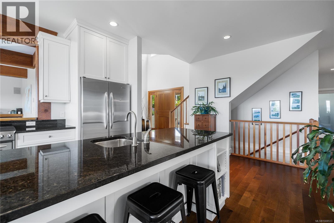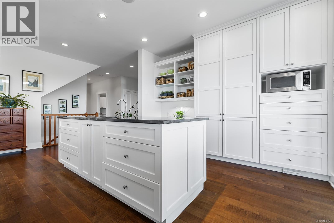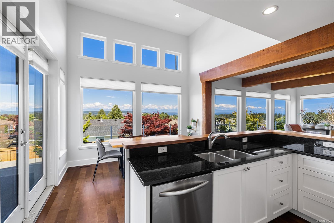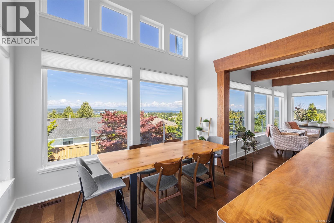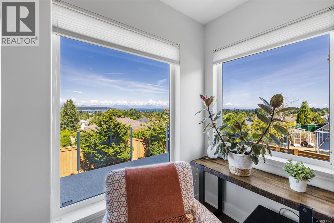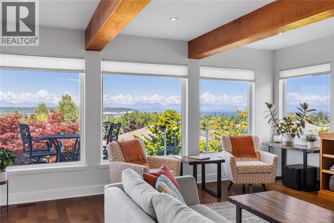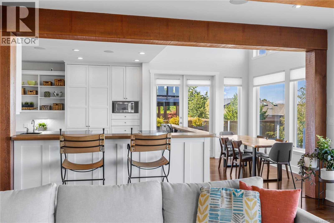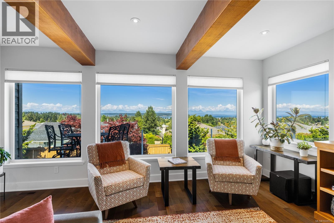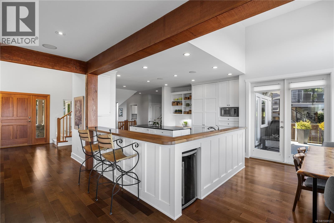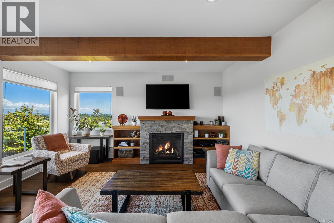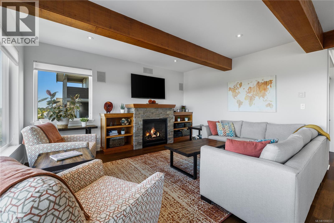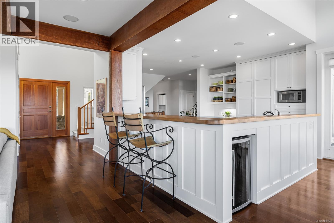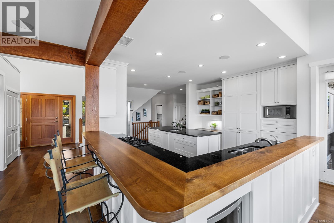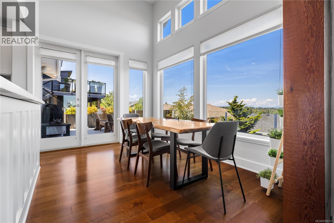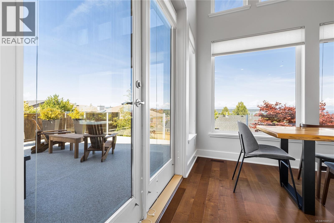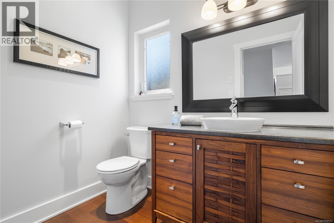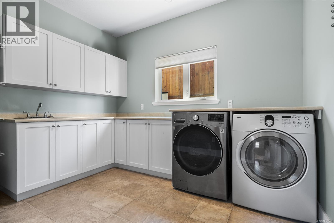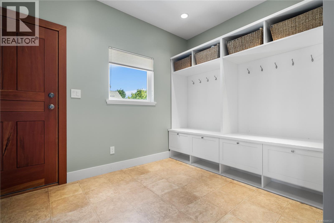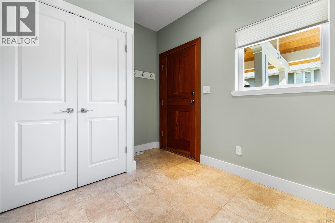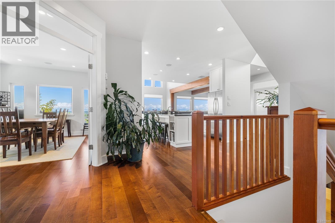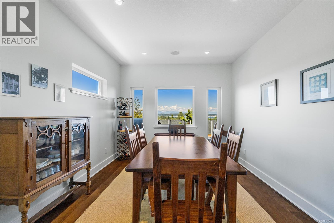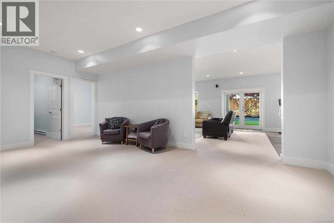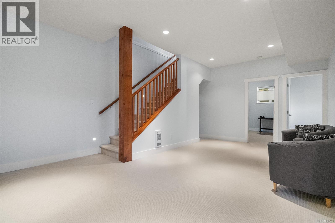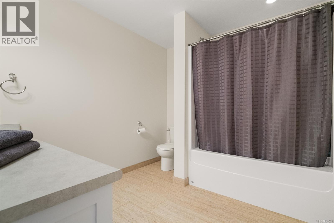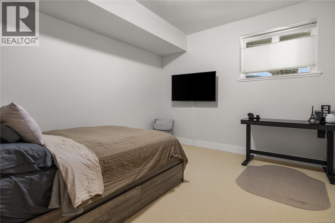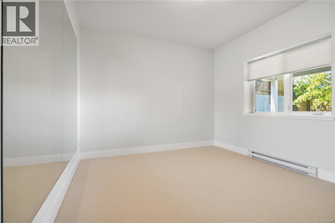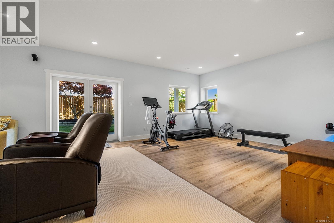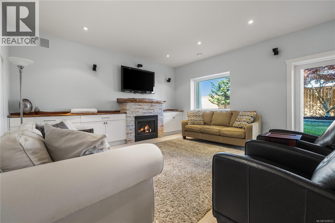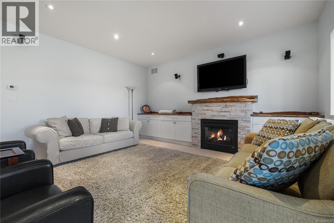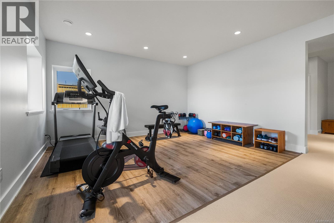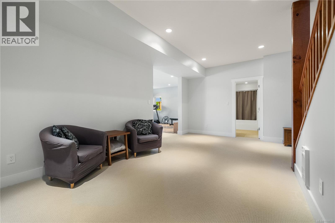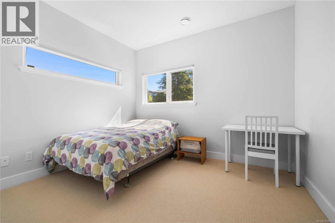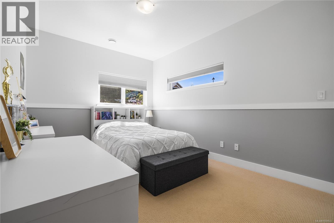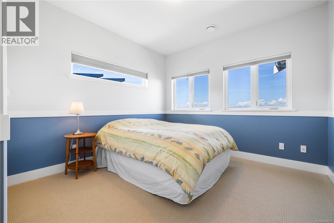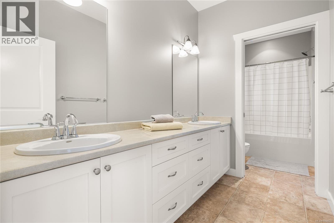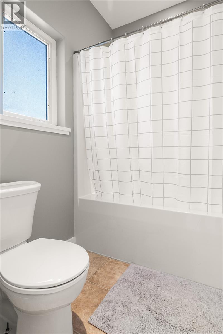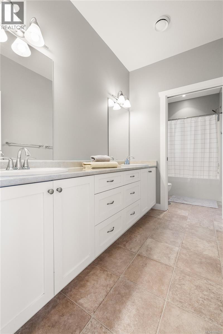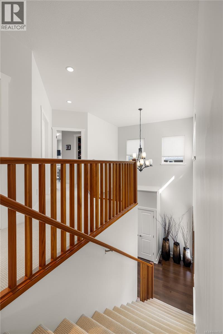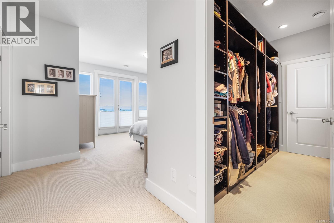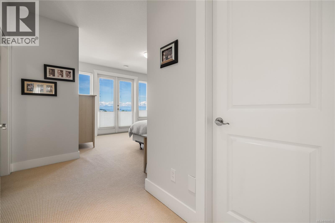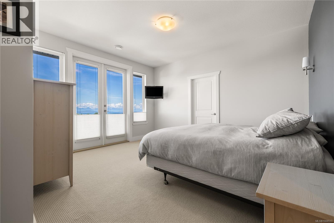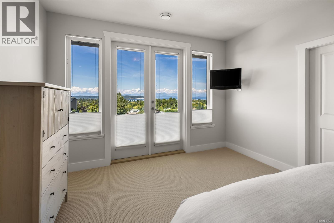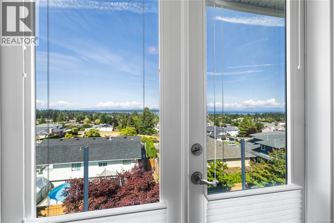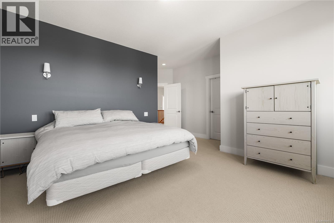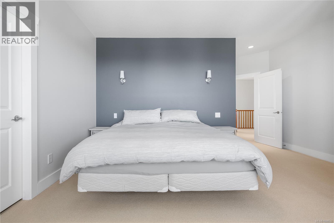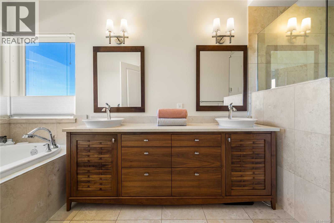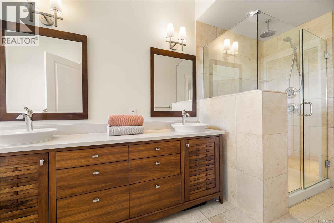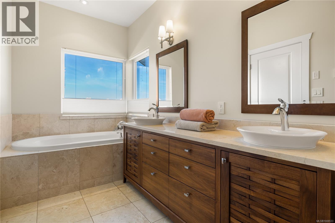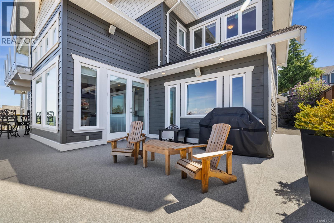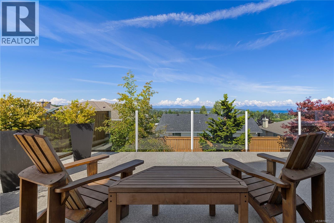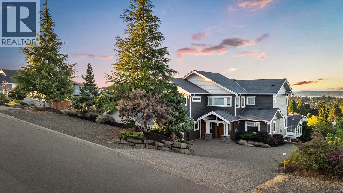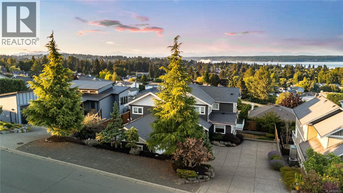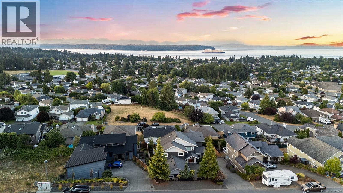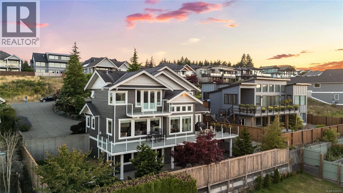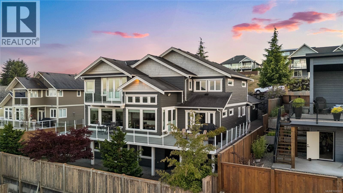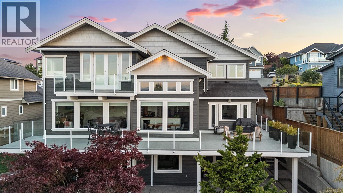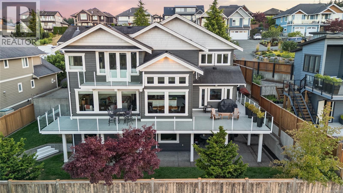742 Nelson Rd Campbell River, British Columbia V9H 0A1
$1,549,000
Executive Ocean-View Home – Impeccable Design Meets Unmatched Efficiency Pride of ownership radiates throughout this like-new executive-style residence, offering stunning ocean views and luxurious features at every turn. With 4 bedrooms, 2 dens, and a dedicated office, this home offers flexible living options—ideal for families, professionals, or multi-generational households. Whether you're accommodating guests, working from home, or creating additional bedrooms, this layout adapts to your needs with ease. The walk-out basement is perfect for a teen hangout space, home gym, or even a future suite. This home boasts ICF construction, a heat pump with three-zone climate control, hot water on demand and heated tile flooring for ultimate comfort. Enjoy peace of mind with a sub-panel wired for generator backup, EV charging capability, and a 5-zone irrigation system. Prime Willow Point location in one of Campbell River’s most scenic and sought-after settings. (id:50419)
Property Details
| MLS® Number | 1008533 |
| Property Type | Single Family |
| Neigbourhood | Willow Point |
| Parking Space Total | 4 |
| View Type | Mountain View, Ocean View |
Building
| Bathroom Total | 4 |
| Bedrooms Total | 4 |
| Constructed Date | 2009 |
| Cooling Type | Air Conditioned |
| Fireplace Present | Yes |
| Fireplace Total | 2 |
| Heating Type | Forced Air, Heat Pump, Heat Recovery Ventilation (hrv) |
| Size Interior | 4,174 Ft2 |
| Total Finished Area | 4174 Sqft |
| Type | House |
Parking
| Garage |
Land
| Access Type | Road Access |
| Acreage | No |
| Size Irregular | 8712 |
| Size Total | 8712 Sqft |
| Size Total Text | 8712 Sqft |
| Zoning Type | Residential |
Rooms
| Level | Type | Length | Width | Dimensions |
|---|---|---|---|---|
| Second Level | Primary Bedroom | 15'8 x 19'11 | ||
| Second Level | Bedroom | 11'4 x 12'2 | ||
| Second Level | Bedroom | 10'4 x 16'2 | ||
| Second Level | Bedroom | 11'1 x 13'5 | ||
| Second Level | Ensuite | 6'1 x 19'11 | ||
| Second Level | Bathroom | 5'5 x 15'4 | ||
| Lower Level | Utility Room | 17'10 x 10'10 | ||
| Lower Level | Recreation Room | 30'9 x 15'10 | ||
| Lower Level | Den | 13'6 x 11'2 | ||
| Lower Level | Den | 13 ft | 13 ft x Measurements not available | |
| Lower Level | Bathroom | 9'10 x 9'3 | ||
| Main Level | Office | 10 ft | Measurements not available x 10 ft | |
| Main Level | Mud Room | 8'1 x 12'1 | ||
| Main Level | Living Room | 18'9 x 16'1 | ||
| Main Level | Laundry Room | 9'1 x 11'1 | ||
| Main Level | Kitchen | 15'2 x 14'1 | ||
| Main Level | Dining Room | 10'11 x 17'1 | ||
| Main Level | Bathroom | 7 ft | Measurements not available x 7 ft |
https://www.realtor.ca/real-estate/28668184/742-nelson-rd-campbell-river-willow-point
Contact Us
Contact us for more information
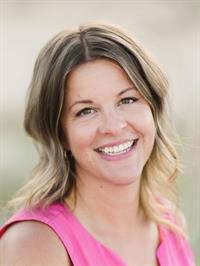
Deanna Collins
Personal Real Estate Corporation
www.crshoreline.com/
www.facebook.comcrshore/
972 Shoppers Row
Campbell River, British Columbia V9W 2C5
(250) 286-3293
(888) 286-1932
(250) 286-1932
www.campbellriverrealestate.com/

Neil Cameron
Personal Real Estate Corporation
neiljamescameron.com/
972 Shoppers Row
Campbell River, British Columbia V9W 2C5
(250) 286-3293
(888) 286-1932
(250) 286-1932
www.campbellriverrealestate.com/

Mark Ranniger
Personal Real Estate Corporation
www.markranniger.com/
972 Shoppers Row
Campbell River, British Columbia V9W 2C5
(250) 286-3293
(888) 286-1932
(250) 286-1932
www.campbellriverrealestate.com/

