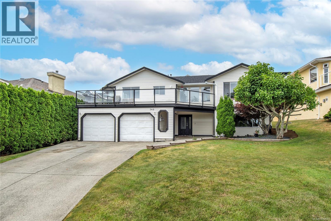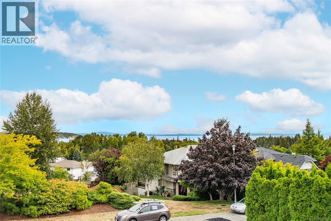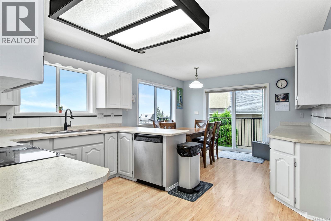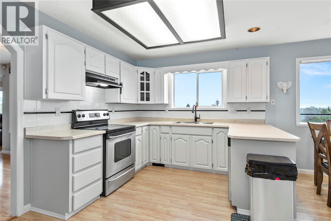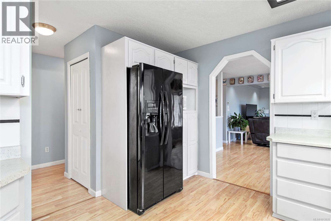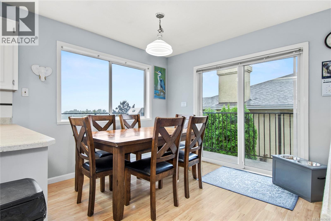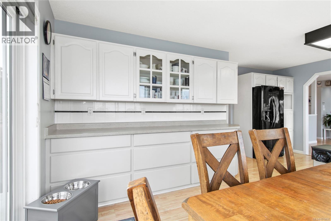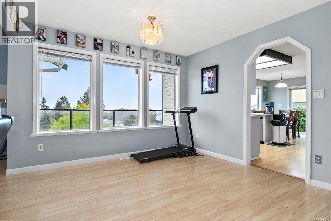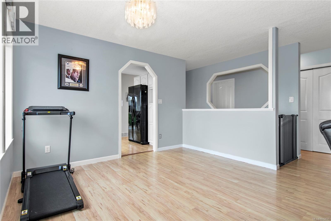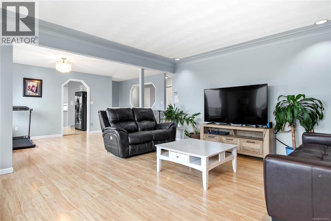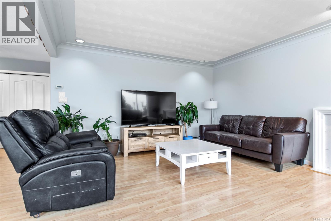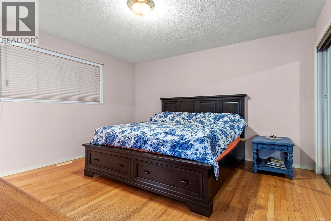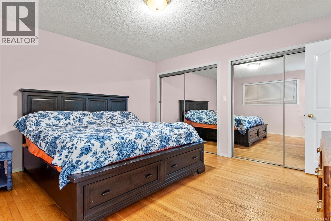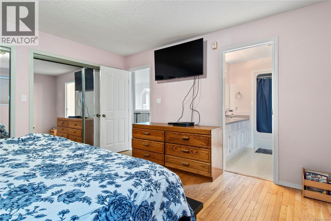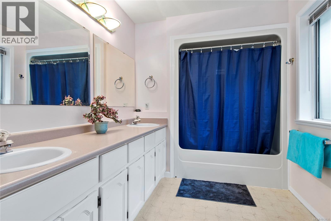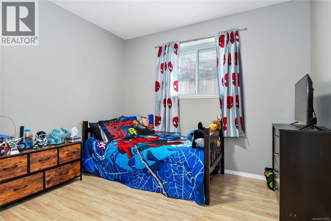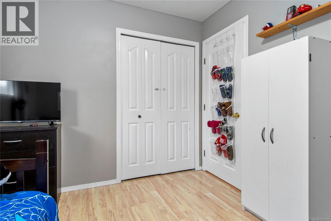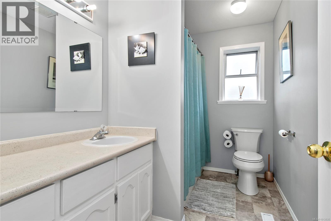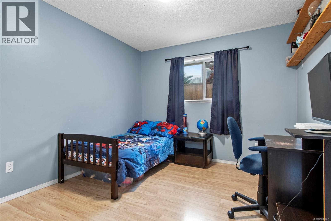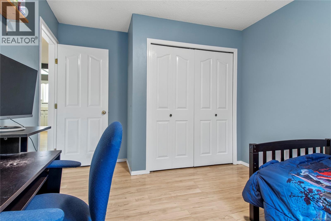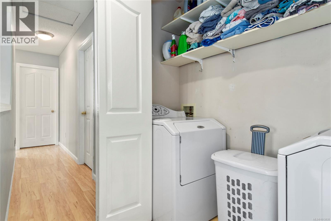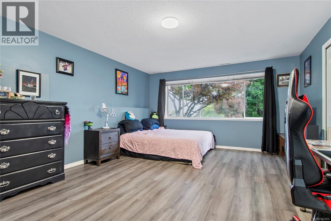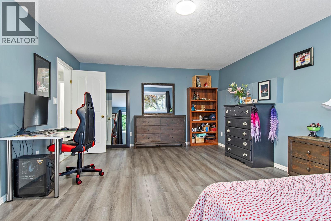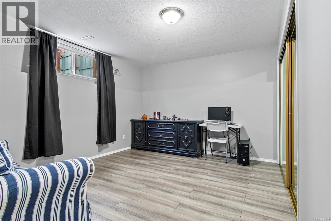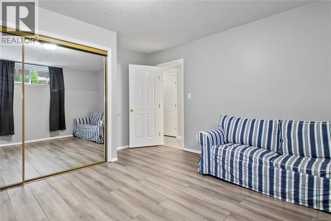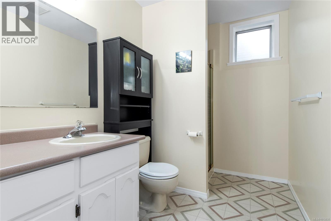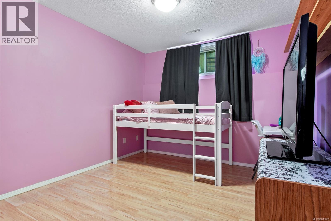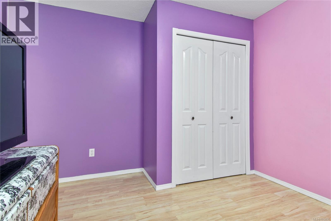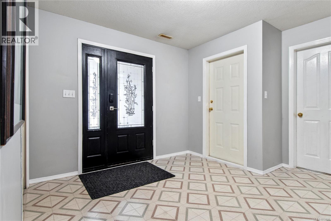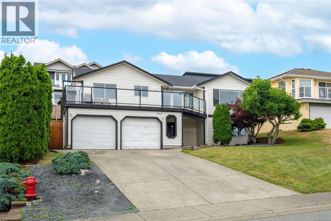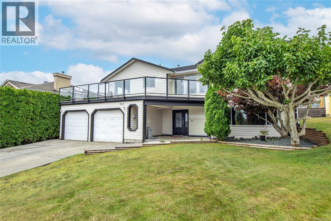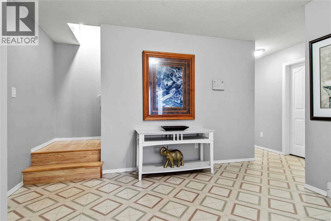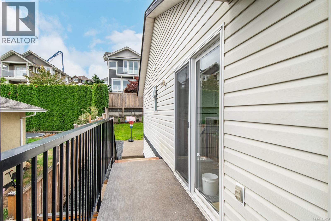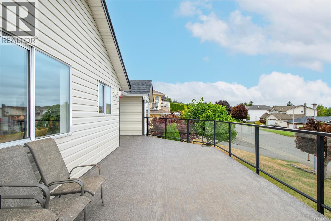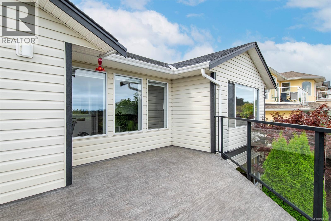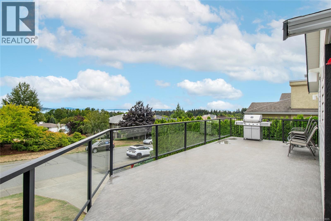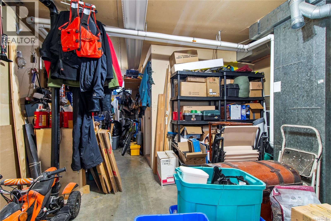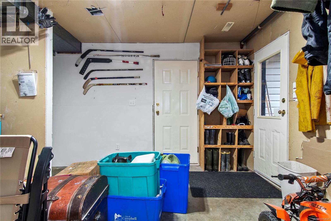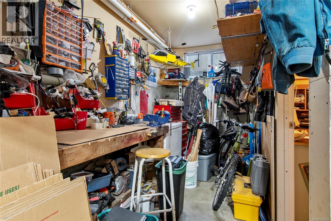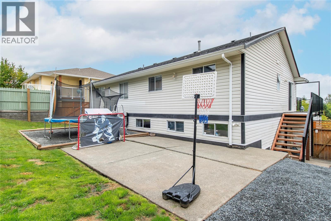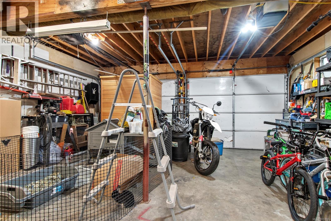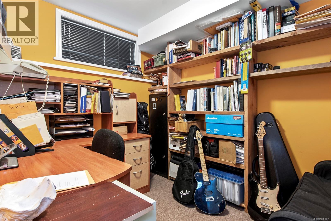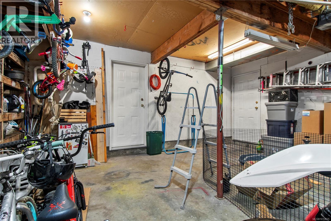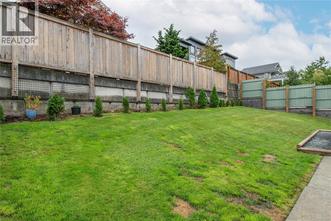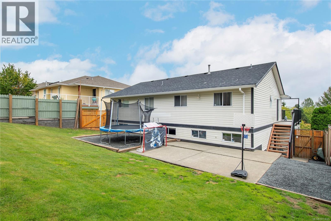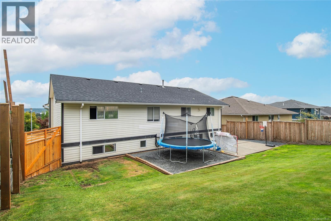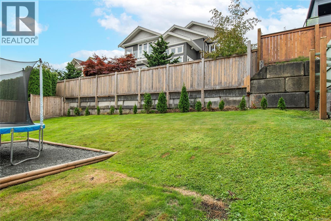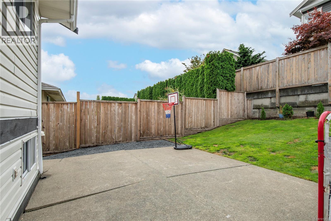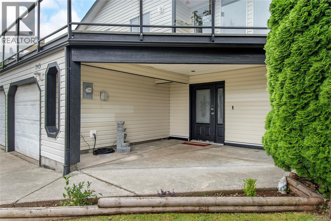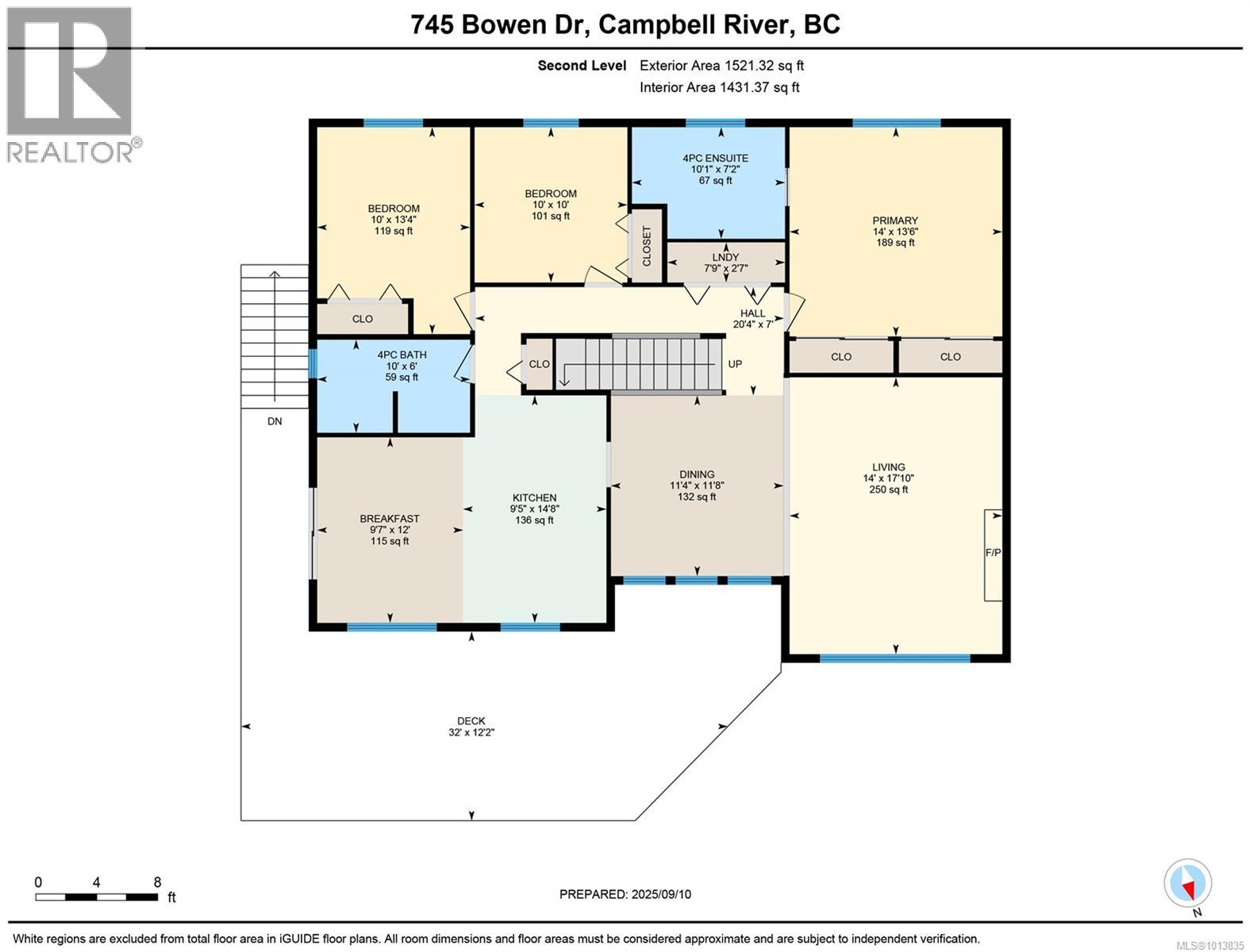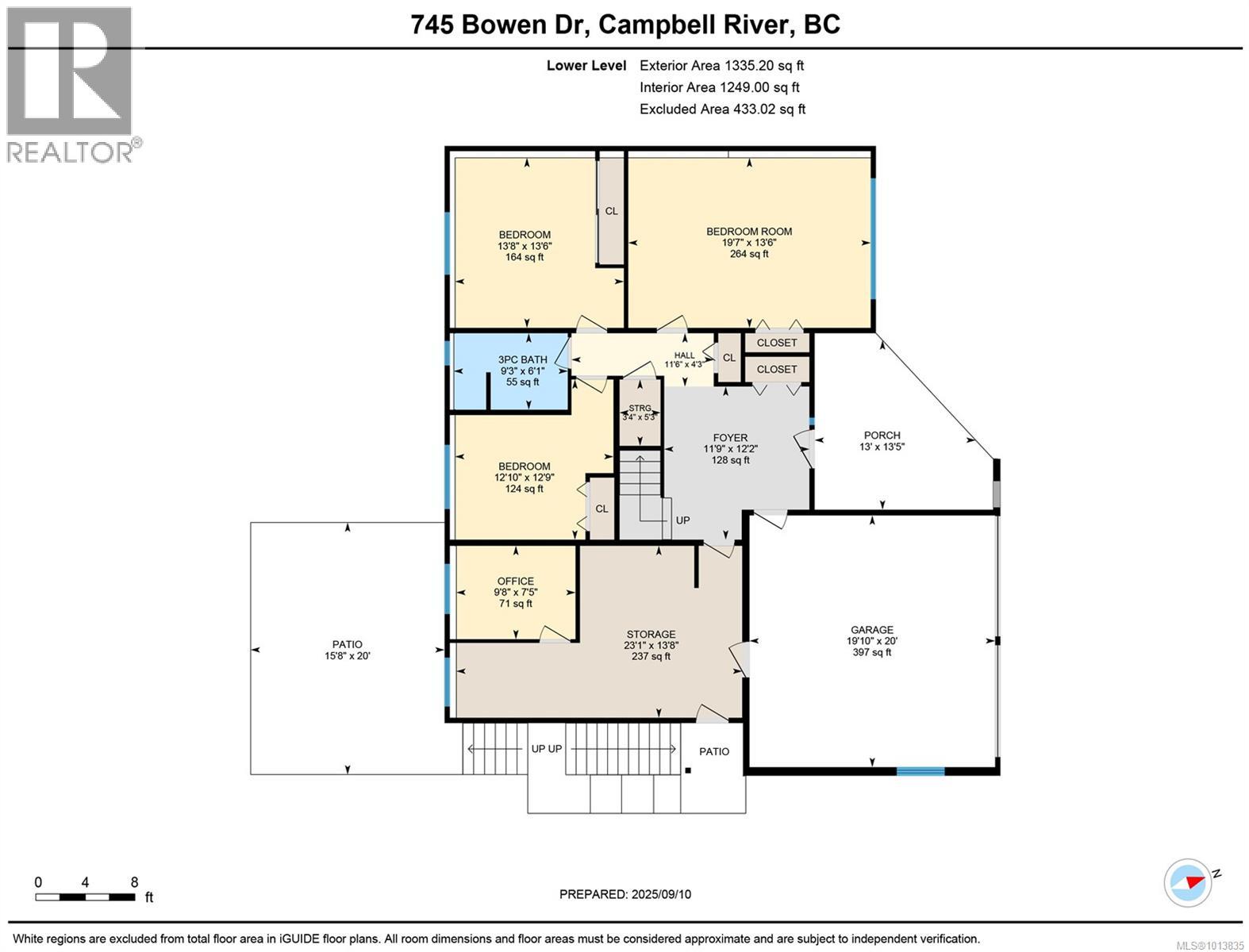745 Bowen Rd Campbell River, British Columbia V9H 1S2
$864,800
Welcome to 745 Bowen Road, a beautifully maintained home in the heart of Willow Point. This spacious residence features six bedrooms and three bathrooms, offering the ideal layout for extended families or those who love to entertain. The kitchen is warm and welcoming, perfect for hosting family dinners, with sliding doors that open onto a generous deck—ideal for alfresco dining and enjoying the fresh ocean air. Recent upgrades include a new hot water tank and a forced-air gas furnace, ensuring comfort and efficiency throughout the seasons. In 2018, the roof, deck, and railings were all updated, adding both durability and a modern touch to the home. From the deck, you’ll enjoy stunning views of the ocean and passing cruise ships, making every evening feel like a coastal retreat. One of the standout features of this home is the large bedroom downstairs, which doubles as a cozy family room. Whether you're hosting movie nights, game days, or welcoming guests, this space adapts beautifully to your lifestyle. The backyard is fully fenced and spacious, providing plenty of room for children and pets to play safely. Whether you're hosting a summer barbecue, relaxing with loved ones, or simply enjoying the scenery, this property offers the space and setting to create lasting memories. Located close to schools, parks, and shopping, 745 Bowen Road combines convenience with charm. Book your showing today and discover why this home is the perfect fit for your family. (id:50419)
Property Details
| MLS® Number | 1013835 |
| Property Type | Single Family |
| Neigbourhood | Willow Point |
| Features | Central Location, Other |
| Parking Space Total | 4 |
| Plan | Vip52811 |
| View Type | Mountain View, Ocean View |
Building
| Bathroom Total | 3 |
| Bedrooms Total | 6 |
| Constructed Date | 1993 |
| Cooling Type | None |
| Fireplace Present | Yes |
| Fireplace Total | 1 |
| Heating Fuel | Natural Gas |
| Heating Type | Forced Air |
| Size Interior | 2,856 Ft2 |
| Total Finished Area | 2856 Sqft |
| Type | House |
Land
| Access Type | Road Access |
| Acreage | No |
| Size Irregular | 6534 |
| Size Total | 6534 Sqft |
| Size Total Text | 6534 Sqft |
| Zoning Type | Residential |
Rooms
| Level | Type | Length | Width | Dimensions |
|---|---|---|---|---|
| Second Level | Ensuite | 4-Piece | ||
| Second Level | Primary Bedroom | 14 ft | 14 ft x Measurements not available | |
| Second Level | Bedroom | 10 ft | 10 ft | 10 ft x 10 ft |
| Second Level | Bedroom | 10 ft | 10 ft x Measurements not available | |
| Second Level | Bathroom | 4-Piece | ||
| Second Level | Eating Area | 12 ft | Measurements not available x 12 ft | |
| Second Level | Kitchen | 9'5 x 14'8 | ||
| Second Level | Dining Room | 11'4 x 11'8 | ||
| Second Level | Living Room | 14 ft | 14 ft x Measurements not available | |
| Main Level | Office | 9'8 x 7'5 | ||
| Main Level | Storage | 32 ft | 32 ft x Measurements not available | |
| Main Level | Bedroom | 12'10 x 12'9 | ||
| Main Level | Bathroom | 3-Piece | ||
| Main Level | Bedroom | 13'8 x 13'6 | ||
| Main Level | Bedroom | 19'7 x 13'6 | ||
| Main Level | Entrance | 11'9 x 12'2 |
https://www.realtor.ca/real-estate/28864854/745-bowen-rd-campbell-river-willow-point
Contact Us
Contact us for more information

Melanie Adelborg
Personal Real Estate Corporation
nestliving.ca/
376 Selby Street
Nanaimo, British Columbia V9R 2R5
(604) 620-6788
(604) 620-7970
www.oakwyn.com/

