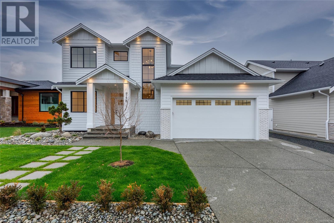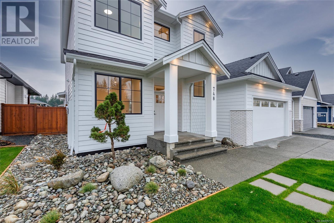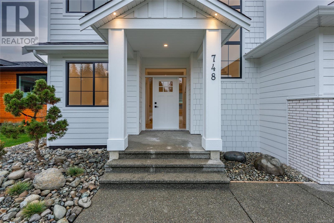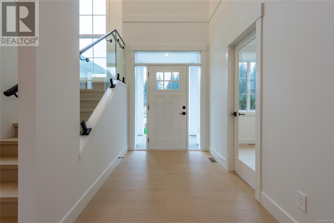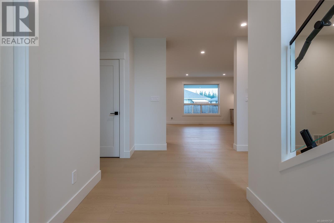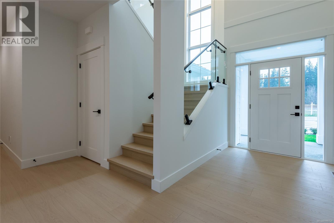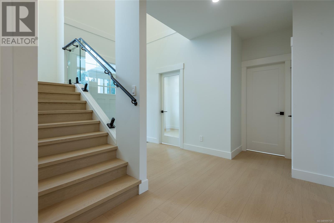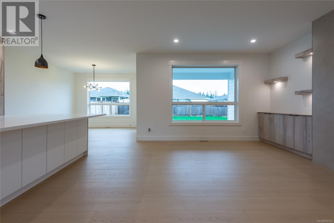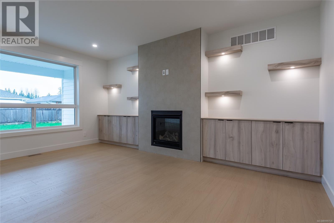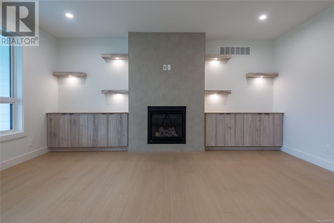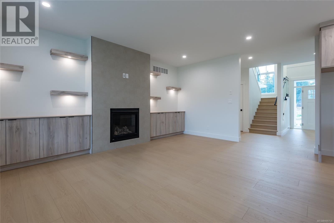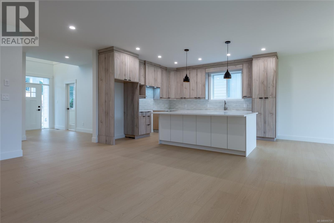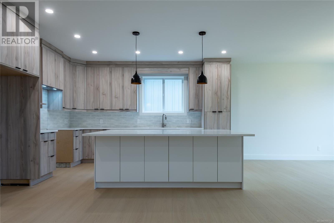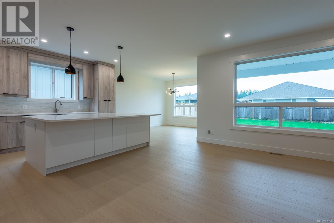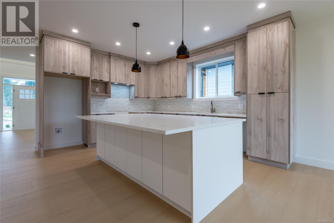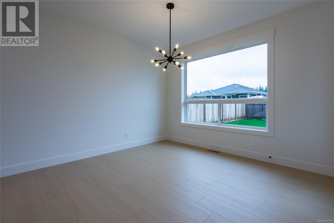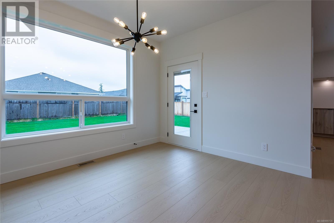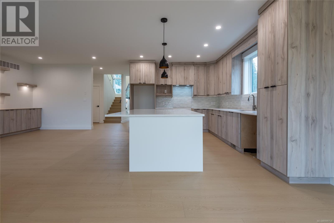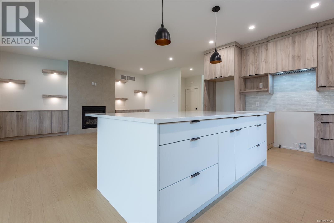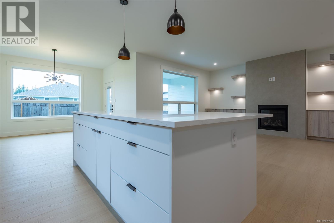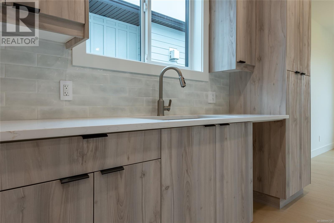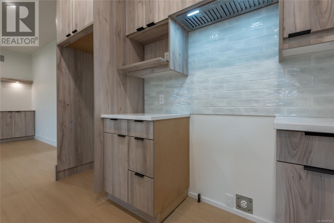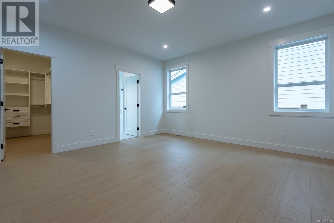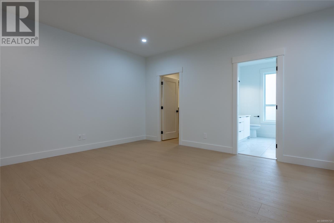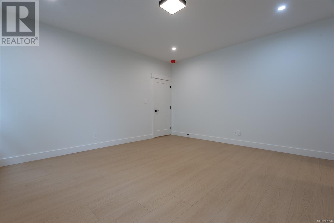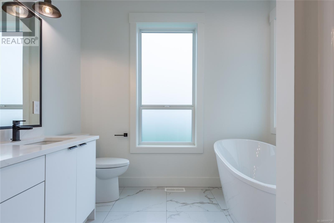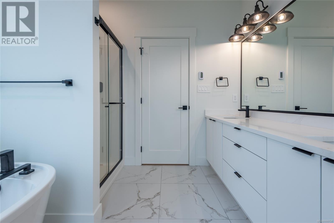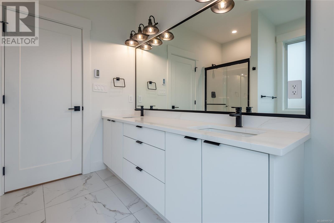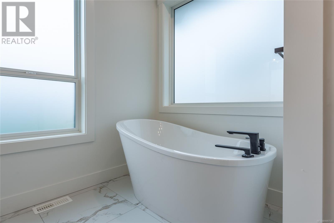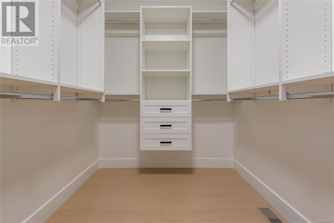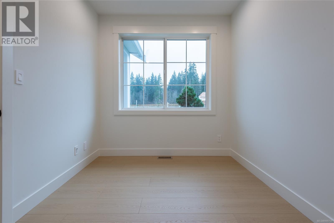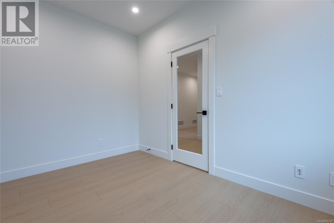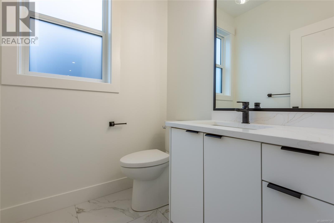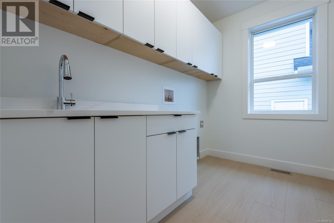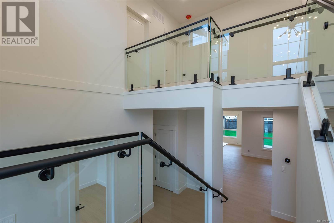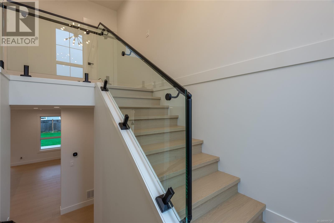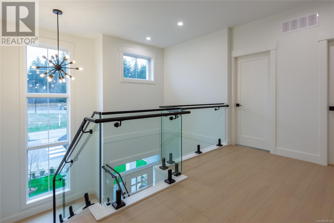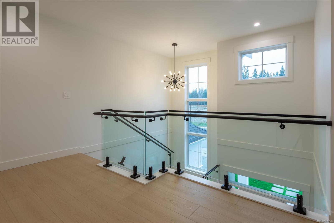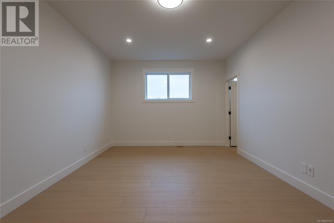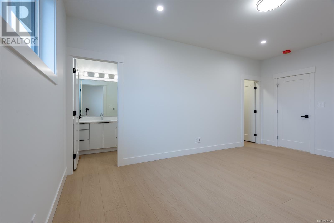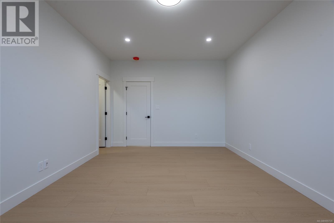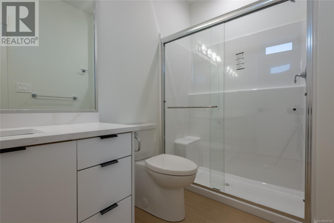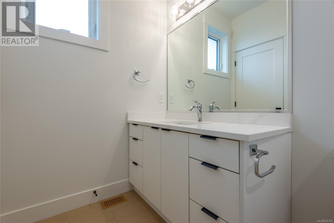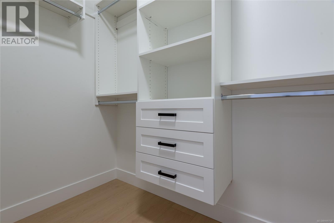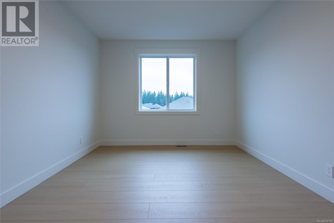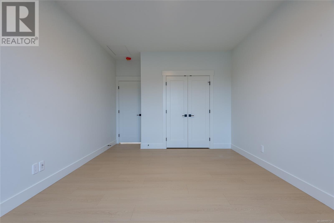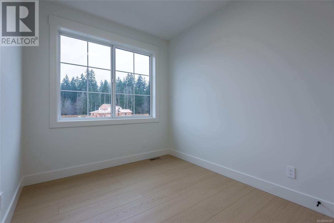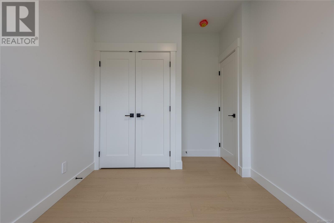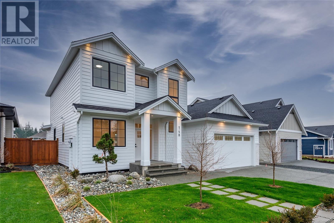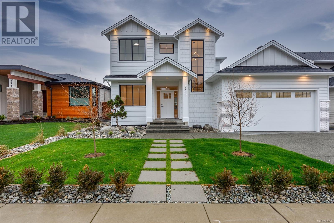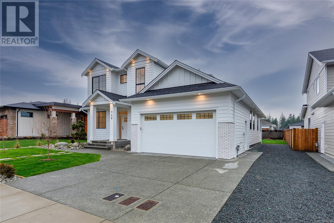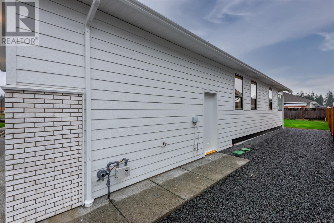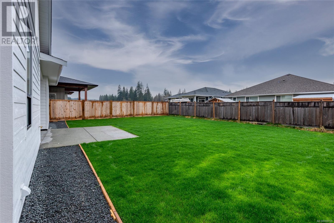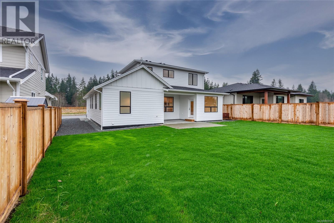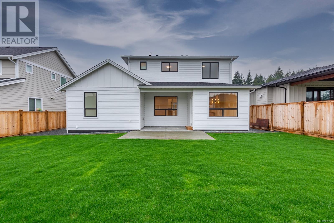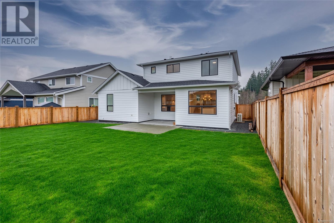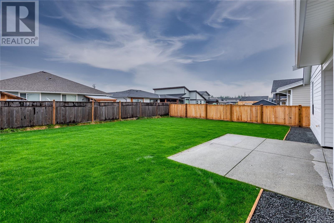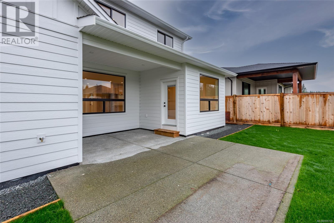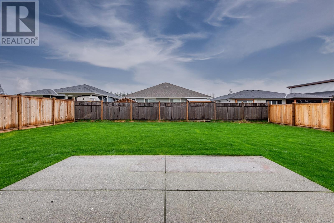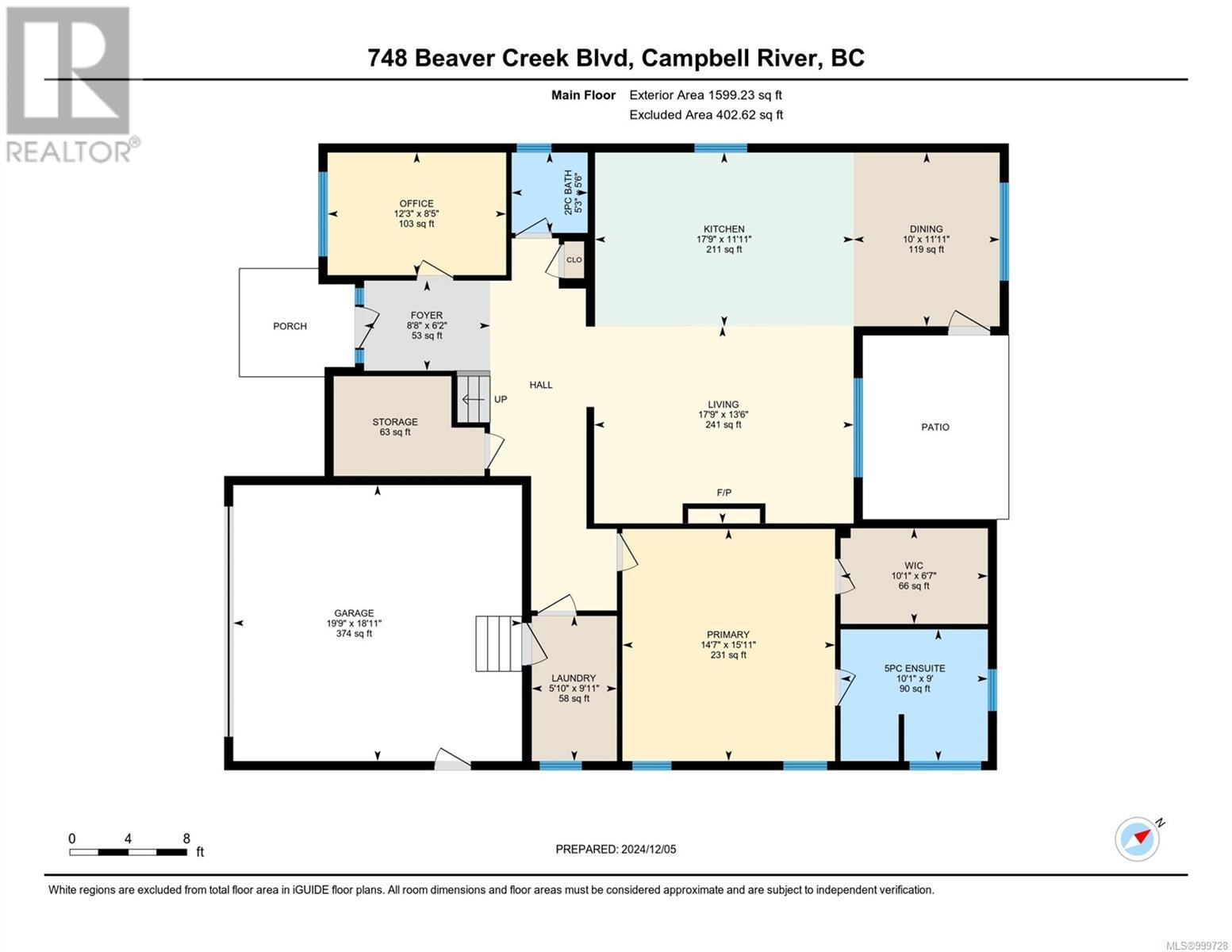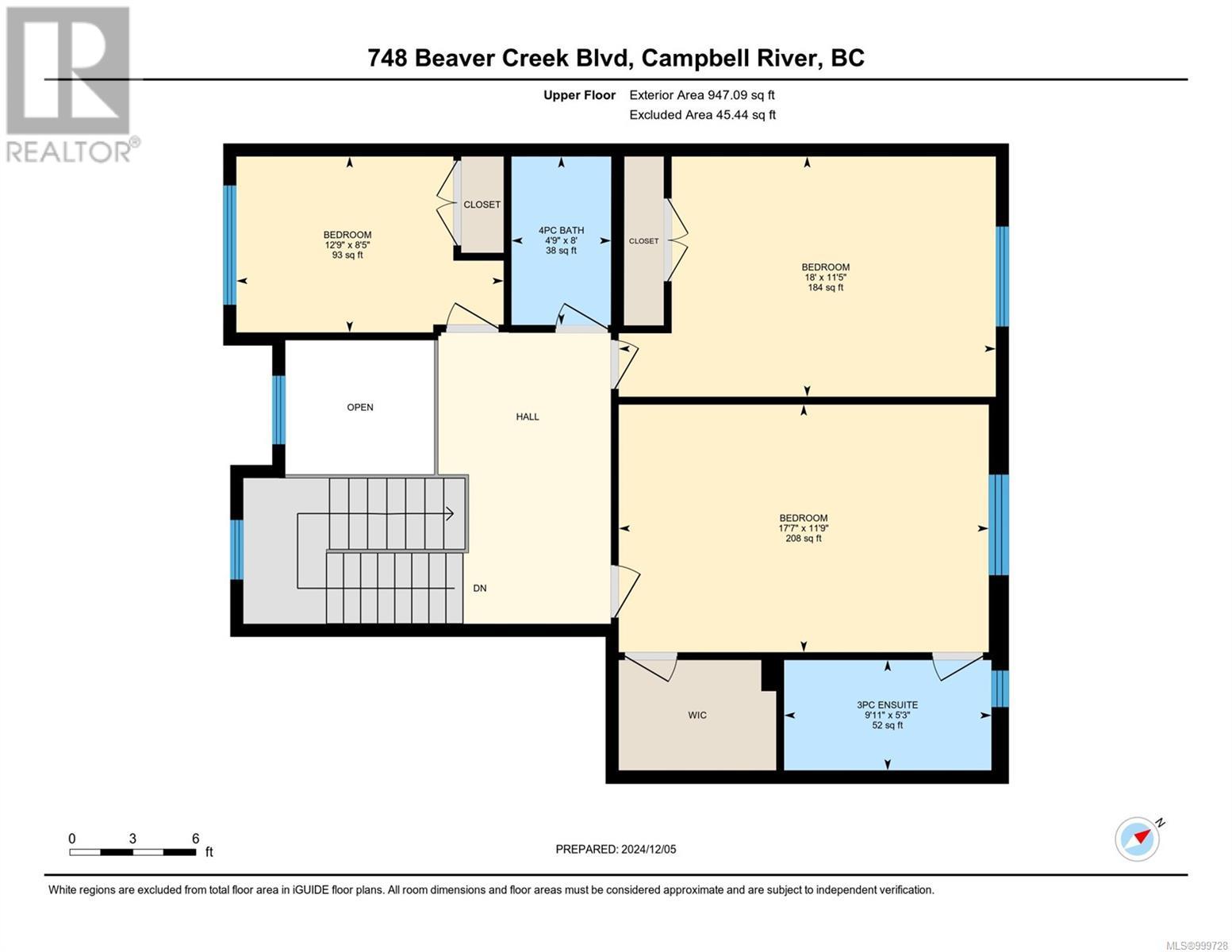748 Beaver Creek Blvd Campbell River, British Columbia V9H 0G4
4 Bedroom
4 Bathroom
2,546 ft2
Fireplace
Central Air Conditioning
Forced Air, Heat Pump
$979,700
Gorgeous, brand-new home in the desirable Jubilee Heights! The main floor boasts a versatile office and a primary bedroom with a 5-piece ensuite. Upstairs, find 3 bedrooms, including one with its own ensuite. Enjoy a fenced and landscaped yard with a charming patio, ideal for relaxing or hosting gatherings. GST applicable. Contact your realtor to schedule a viewing (id:50419)
Property Details
| MLS® Number | 999728 |
| Property Type | Single Family |
| Neigbourhood | Willow Point |
| Parking Space Total | 4 |
| Plan | Epp118769 |
Building
| Bathroom Total | 4 |
| Bedrooms Total | 4 |
| Constructed Date | 2024 |
| Cooling Type | Central Air Conditioning |
| Fireplace Present | Yes |
| Fireplace Total | 1 |
| Heating Fuel | Electric |
| Heating Type | Forced Air, Heat Pump |
| Size Interior | 2,546 Ft2 |
| Total Finished Area | 2546 Sqft |
| Type | House |
Land
| Acreage | No |
| Size Irregular | 6534 |
| Size Total | 6534 Sqft |
| Size Total Text | 6534 Sqft |
| Zoning Type | Residential |
Rooms
| Level | Type | Length | Width | Dimensions |
|---|---|---|---|---|
| Second Level | Bedroom | 11'9 x 17'7 | ||
| Second Level | Bedroom | 18 ft | Measurements not available x 18 ft | |
| Second Level | Bedroom | 8'5 x 12'9 | ||
| Second Level | Bathroom | 4-Piece | ||
| Second Level | Ensuite | 3-Piece | ||
| Main Level | Primary Bedroom | 15'11 x 14'7 | ||
| Main Level | Living Room | 13'6 x 17'9 | ||
| Main Level | Office | 8'5 x 12'3 | ||
| Main Level | Laundry Room | 9'11 x 5'10 | ||
| Main Level | Kitchen | 11'11 x 17'9 | ||
| Main Level | Entrance | 6'2 x 8'8 | ||
| Main Level | Dining Room | 11'11 x 17'9 | ||
| Main Level | Ensuite | 5-Piece | ||
| Main Level | Bathroom | 2-Piece |
https://www.realtor.ca/real-estate/28310379/748-beaver-creek-blvd-campbell-river-willow-point
Contact Us
Contact us for more information
Rahul Garg
Nationwide Realty Corp.
#130 - 709 Se Marine Drive
Vancouver, British Columbia V5X 2T8
#130 - 709 Se Marine Drive
Vancouver, British Columbia V5X 2T8
(604) 499-0030
(877) 285-2001
www.nationwiderealty.ca/

