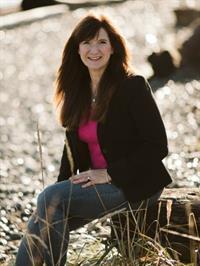75 Masters Rd Campbell River, British Columbia V9W 2Z5
$729,900
Fully renovated and move in ready home with a 1 bedroom suite. Located a quiet street on .47 acre. This home is top to bottom beautiful! This home has new windows, new siding, 2 new kitchens, stainless appliances, butcherblock counters, new bathrooms, new flooring, new lighting, trim and paint. The main home is 3 bedrooms, office, family room with woodstove downstairs, ensuite in the primary and deluxe main bath with soaker tub and walk-in shower. The 1 bed suite blends seamlessly with the main home or completely separate with it's own laundry hook up and entrance. Out buildings include: Wired detached double car garage, nice sized shed in the yard for storage, a firewood shed and a greenhouse. Fully fenced yard, covered deck for year round enjoyment with a mountain view, storage area in the carport. Cherries, plums and grapes. All within walking distance to everything you would need for a family. This home is a must see. (id:50419)
Property Details
| MLS® Number | 1003580 |
| Property Type | Single Family |
| Neigbourhood | Campbell River Central |
| Features | Central Location, Level Lot, Other |
| Parking Space Total | 6 |
| Plan | Vip12160 |
| Structure | Greenhouse, Shed |
Building
| Bathroom Total | 3 |
| Bedrooms Total | 4 |
| Architectural Style | Contemporary |
| Constructed Date | 1968 |
| Cooling Type | None |
| Fireplace Present | Yes |
| Fireplace Total | 1 |
| Heating Fuel | Electric, Wood |
| Heating Type | Baseboard Heaters |
| Size Interior | 2,852 Ft2 |
| Total Finished Area | 2852 Sqft |
| Type | House |
Land
| Access Type | Road Access |
| Acreage | No |
| Size Irregular | 20473 |
| Size Total | 20473 Sqft |
| Size Total Text | 20473 Sqft |
| Zoning Description | R1 |
| Zoning Type | Residential |
Rooms
| Level | Type | Length | Width | Dimensions |
|---|---|---|---|---|
| Lower Level | Storage | 8'4 x 12'5 | ||
| Lower Level | Laundry Room | 14'5 x 7'7 | ||
| Lower Level | Family Room | 14'7 x 26'1 | ||
| Lower Level | Bedroom | 10'8 x 11'3 | ||
| Lower Level | Ensuite | 2-Piece | ||
| Main Level | Balcony | 7'11 x 16'5 | ||
| Main Level | Balcony | 20'6 x 12'4 | ||
| Main Level | Pantry | 9'0 x 4'4 | ||
| Main Level | Office | 5'11 x 8'1 | ||
| Main Level | Bedroom | 10'8 x 11'10 | ||
| Main Level | Primary Bedroom | 12'2 x 11'10 | ||
| Main Level | Bathroom | 10'11 x 8'4 | ||
| Main Level | Living Room | 8'6 x 17'6 | ||
| Main Level | Dining Room | 14'3 x 13'9 | ||
| Main Level | Kitchen | 9'0 x 11'11 | ||
| Additional Accommodation | Bathroom | 8'8 x 10'2 | ||
| Additional Accommodation | Bedroom | 11'6 x 14'1 | ||
| Additional Accommodation | Kitchen | 16'4 x 13'4 | ||
| Additional Accommodation | Living Room | 24'2 x 17'8 | ||
| Auxiliary Building | Other | 11'3 x 11'5 |
https://www.realtor.ca/real-estate/28482930/75-masters-rd-campbell-river-campbell-river-central
Contact Us
Contact us for more information

Vanessa Monteith-Hird
Personal Real Estate Corporation
vanessamh.com/
www.facebook.com/RealtorVanessaMonteithHird
www.linkedin.com/in/vanessa-monteith-hird-and-associates-campbell-river-
x.com/vanessarealty1
www.instagram.com/vanessamh_realestate/
950 Island Highway
Campbell River, British Columbia V9W 2C3
(250) 286-1187
(250) 286-6144
www.checkrealty.ca/
www.facebook.com/remaxcheckrealty
linkedin.com/company/remaxcheckrealty
x.com/checkrealtycr
www.instagram.com/remaxcheckrealty/

Cathy Duggan
Personal Real Estate Corporation
950 Island Highway
Campbell River, British Columbia V9W 2C3
(250) 286-1187
(250) 286-6144
www.checkrealty.ca/
www.facebook.com/remaxcheckrealty
linkedin.com/company/remaxcheckrealty
x.com/checkrealtycr
www.instagram.com/remaxcheckrealty/

Kimberly Dougan
950 Island Highway
Campbell River, British Columbia V9W 2C3
(250) 286-1187
(250) 286-6144
www.checkrealty.ca/
www.facebook.com/remaxcheckrealty
linkedin.com/company/remaxcheckrealty
x.com/checkrealtycr
www.instagram.com/remaxcheckrealty/
















































































