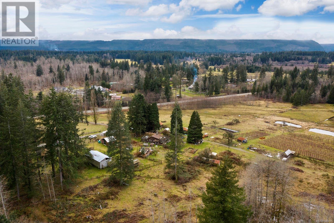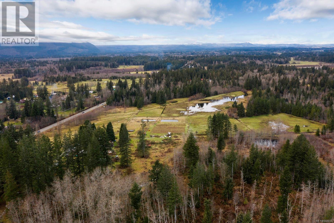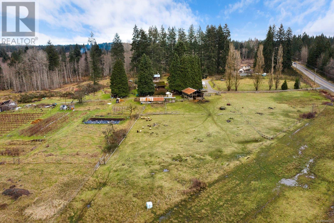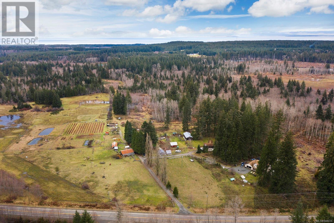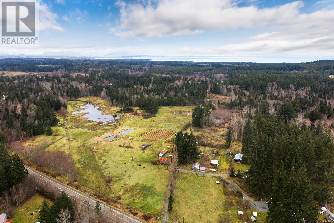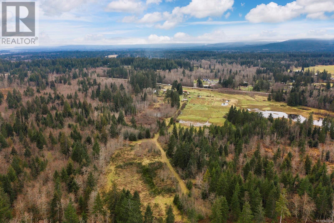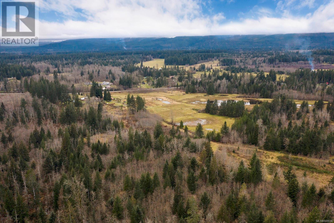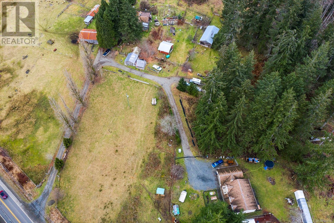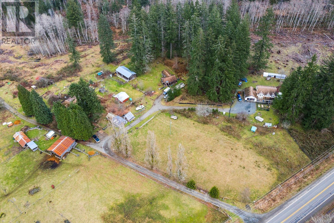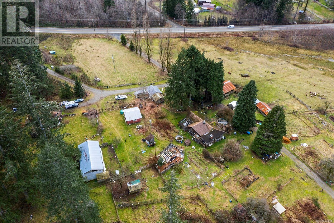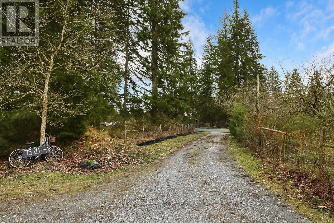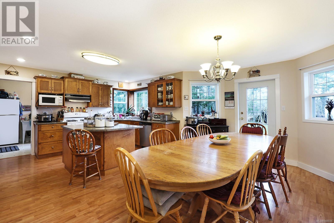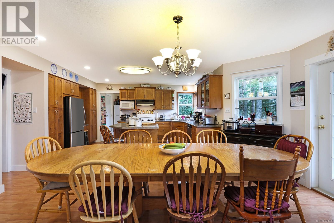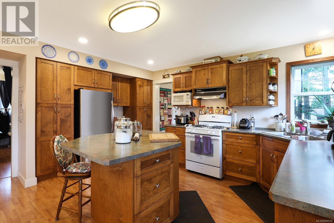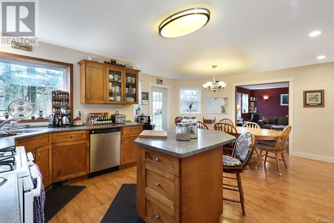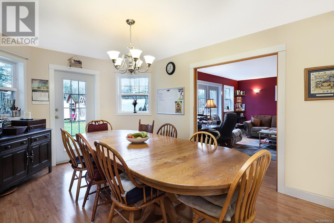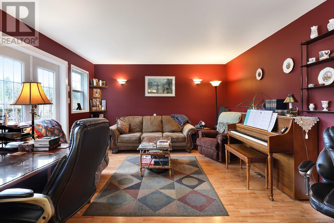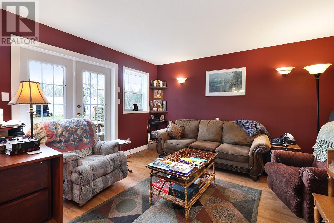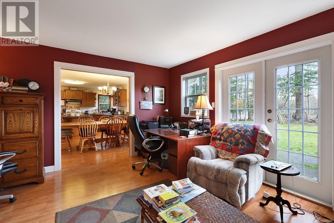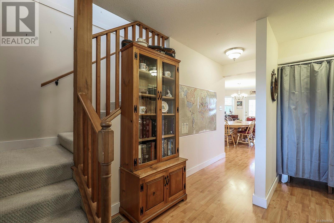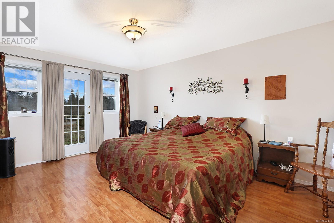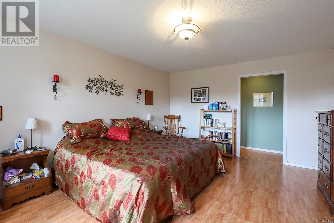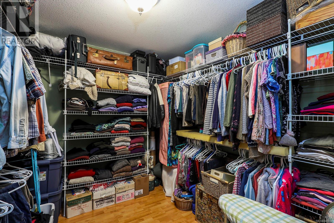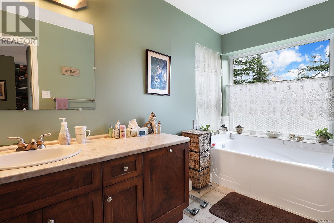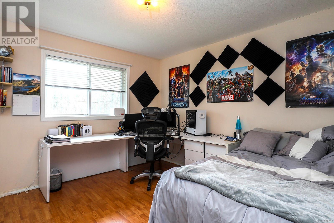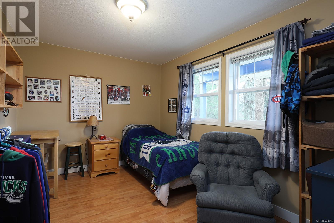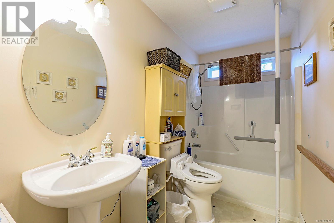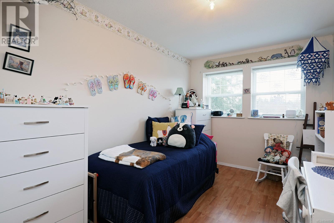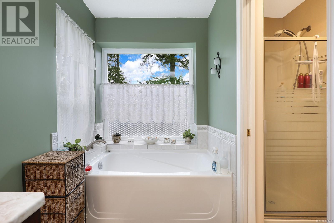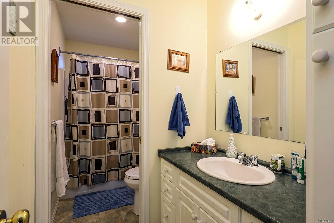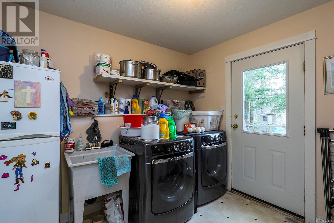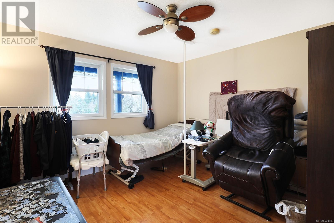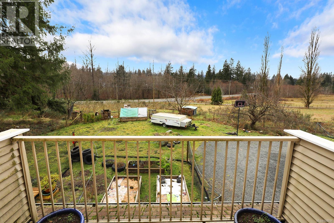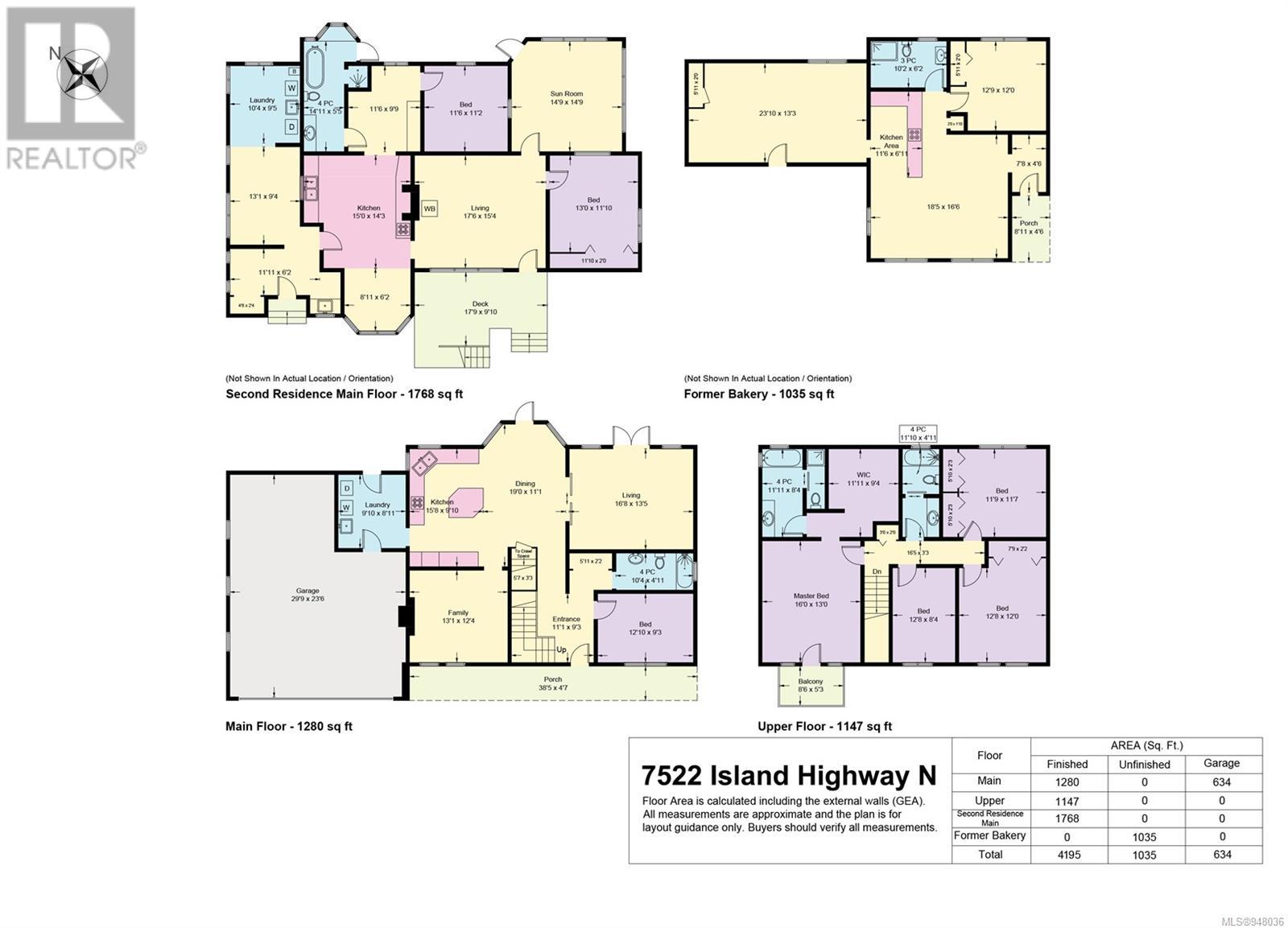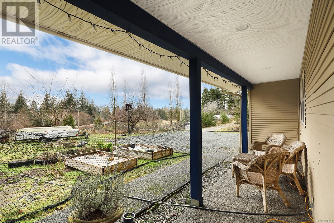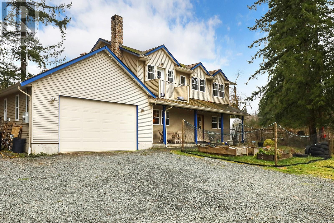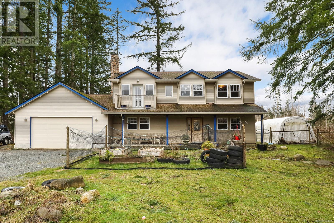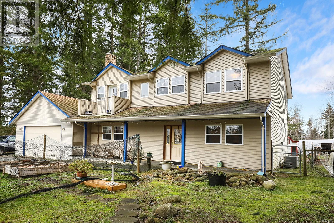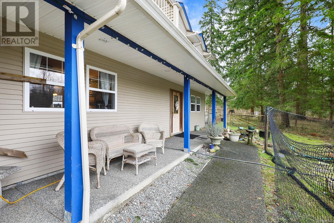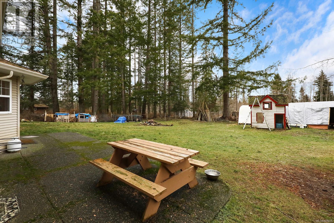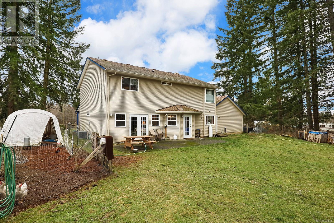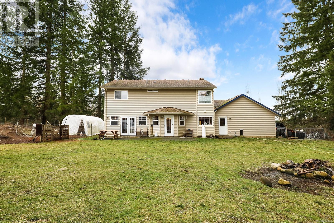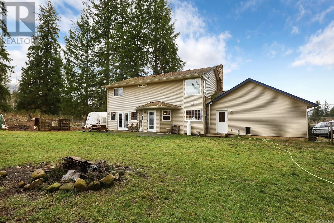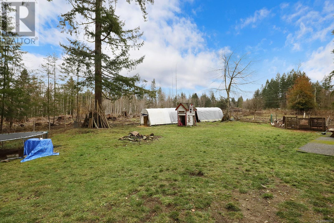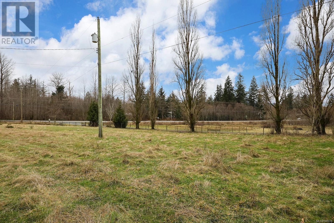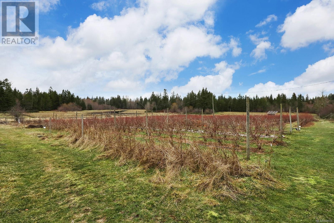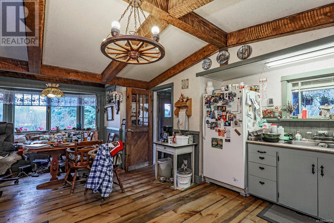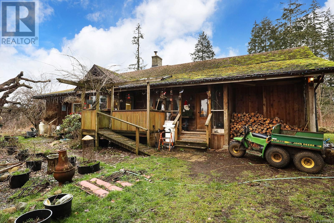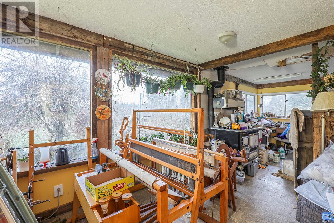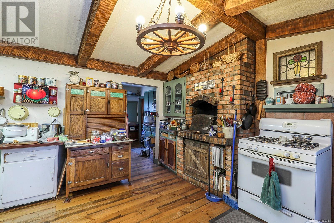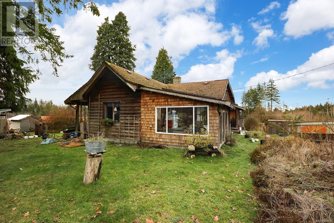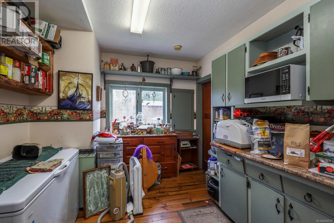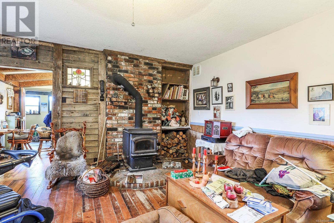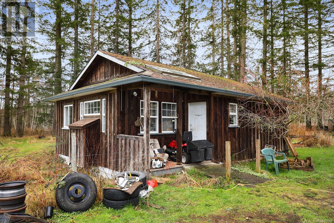7522 Island Hwy N Merville, British Columbia V0R 2M0
$1,999,000
WOW! Outstanding value for this 130 acre farm with 2 homes. The 2,427 square foot home is level entry, w/4 beds, den,3 full baths,country style kitchen, family room + living room +laundry room & attached garage. The master suite has a ensuite, walk-in closet & private balcony. Each house has its own septic field & share a productive drilled well. The spacious 1768 sq ft, 2 bed, original farmhouse has a lot of character. There are 2 barns & a plumbed & wired, easily to finish bunkhouse. This income producing property is bursting with potential and includes & ''U-Pick'' blueberry patch/1000+ plants.There are also several fenced pasture areas & additional outbuildings. Almost all of the parameter is fenced.Enjoy the prime location for farm sales with highway frontage. Easy drive to: the heart of Courtenay, Mt Washington ski hill, Comox hospital, international airport & fabulous beaches. All measurements are approximate and should be verified if important. Main home is tenanted. (id:50419)
Property Details
| MLS® Number | 948036 |
| Property Type | Single Family |
| Neigbourhood | Merville Black Creek |
| Features | Acreage, Wooded Area, Corner Site, Irregular Lot Size, Other |
| Parking Space Total | 10 |
| Plan | Vip67101 |
| Structure | Barn, Workshop |
Building
| Bathroom Total | 3 |
| Bedrooms Total | 4 |
| Constructed Date | 2004 |
| Cooling Type | None |
| Fireplace Present | Yes |
| Fireplace Total | 1 |
| Heating Type | Forced Air, Heat Pump |
| Size Interior | 5230 Sqft |
| Total Finished Area | 4195 Sqft |
| Type | House |
Land
| Access Type | Highway Access |
| Acreage | Yes |
| Size Irregular | 130.12 |
| Size Total | 130.12 Ac |
| Size Total Text | 130.12 Ac |
| Zoning Description | Ru Alr |
| Zoning Type | Agricultural |
Rooms
| Level | Type | Length | Width | Dimensions |
|---|---|---|---|---|
| Second Level | Bedroom | 12'8 x 8'4 | ||
| Second Level | Bedroom | 12 ft | Measurements not available x 12 ft | |
| Second Level | Bedroom | 11'9 x 11'7 | ||
| Second Level | Bathroom | 4-Piece | ||
| Second Level | Ensuite | 4-Piece | ||
| Second Level | Bedroom | 16 ft | 13 ft | 16 ft x 13 ft |
| Main Level | Den | 12'10 x 9'3 | ||
| Main Level | Laundry Room | 9'10 x 8'11 | ||
| Main Level | Bathroom | 4-Piece | ||
| Main Level | Living Room | 16'8 x 13'5 | ||
| Main Level | Kitchen | 15'8 x 9'10 | ||
| Main Level | Dining Room | 19'1 x 11'1 | ||
| Main Level | Family Room | 13'1 x 12'4 | ||
| Main Level | Entrance | 11'1 x 9'3 |
https://www.realtor.ca/real-estate/26293591/7522-island-hwy-n-merville-merville-black-creek
Interested?
Contact us for more information
Donna Jager
Personal Real Estate Corporation

Box 1360-679 Memorial
Qualicum Beach, British Columbia V9K 1T4
(250) 752-6926
(800) 224-5906
(250) 752-2133
www.qualicumrealestate.com/

