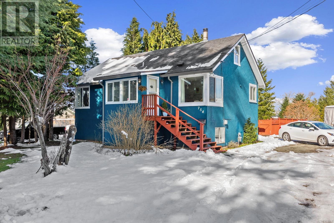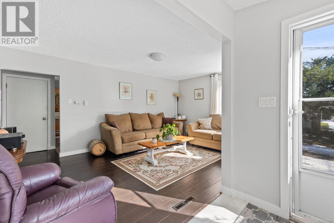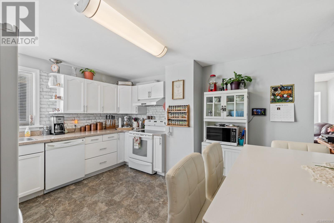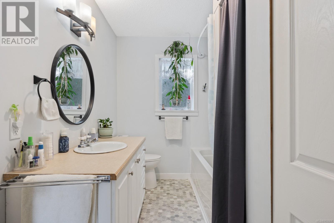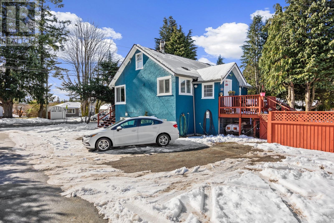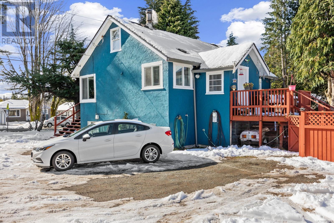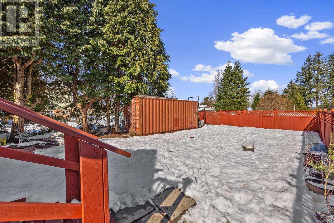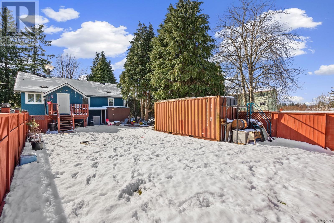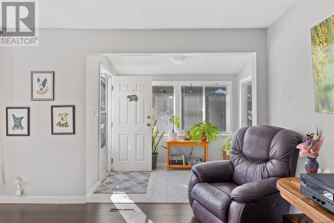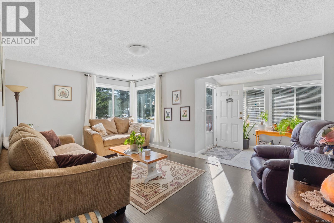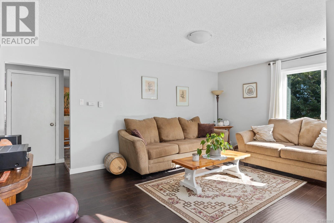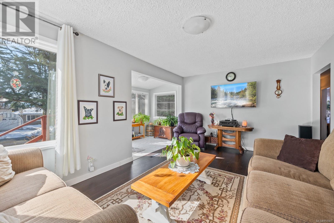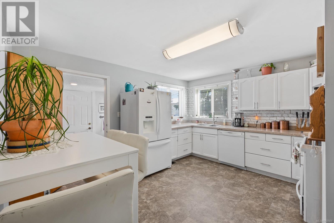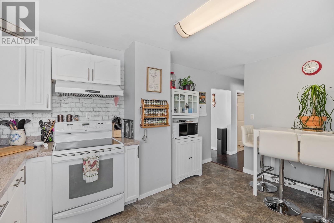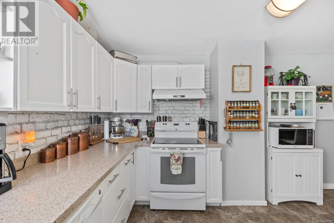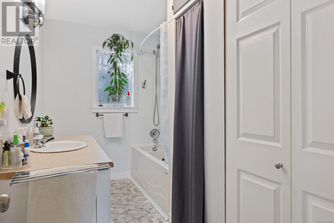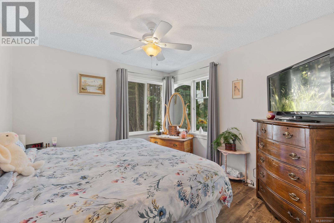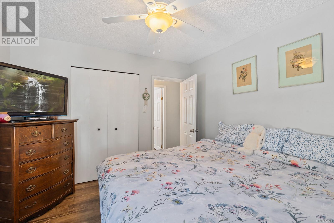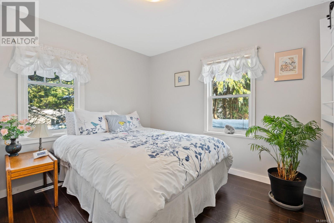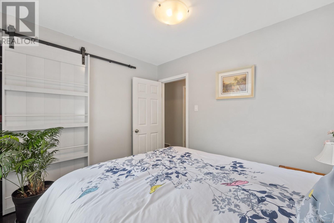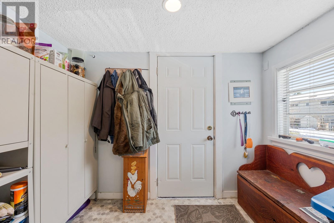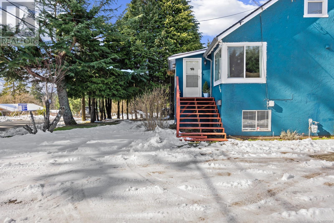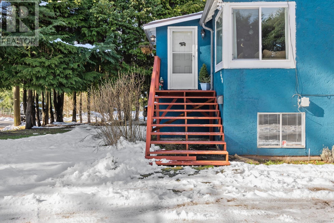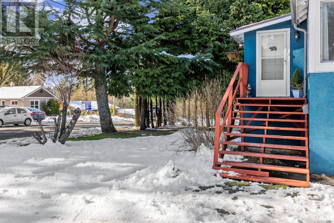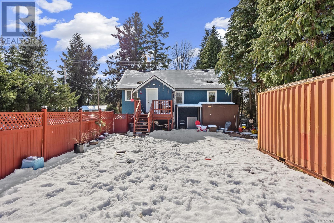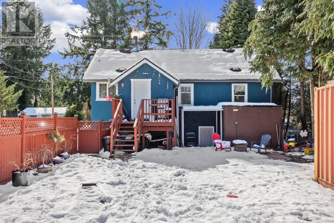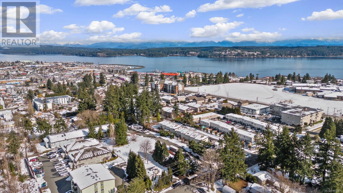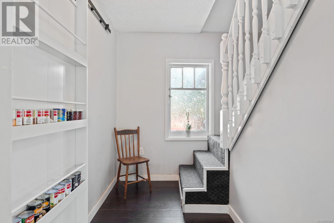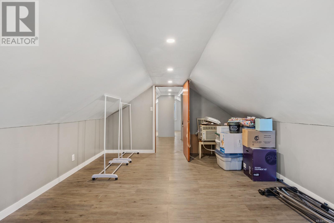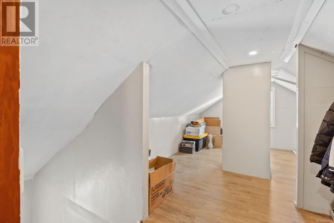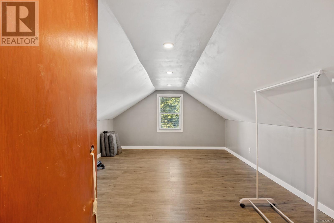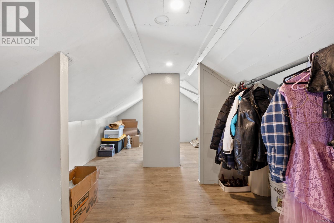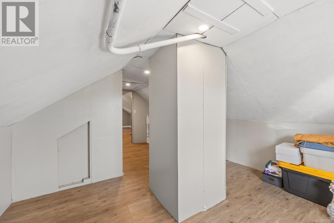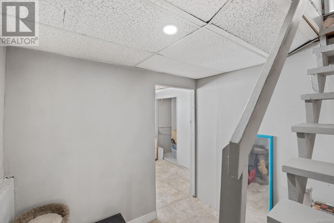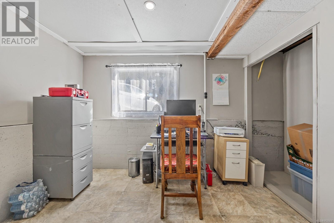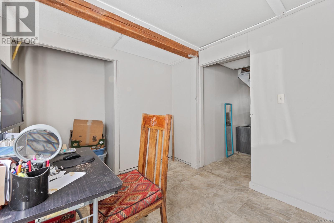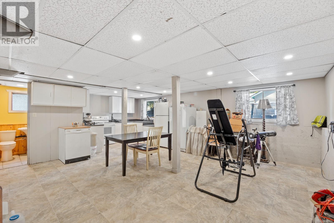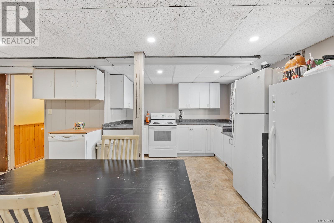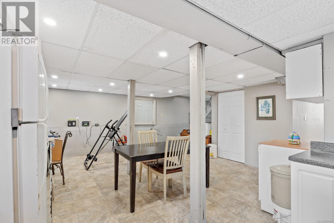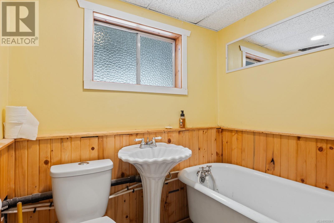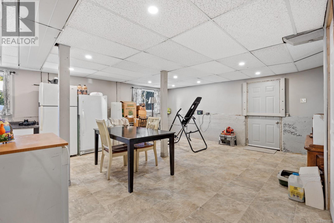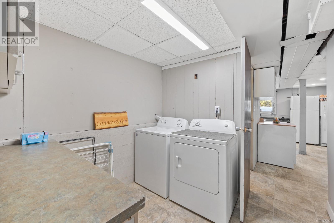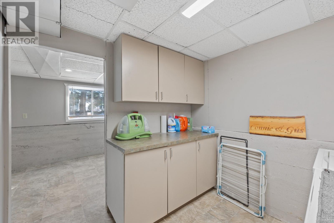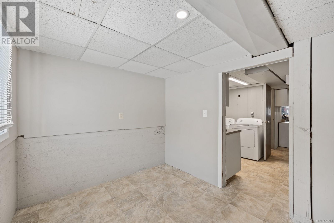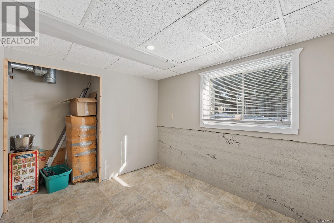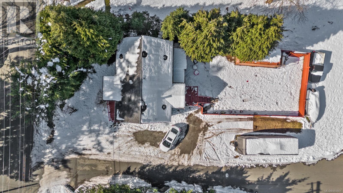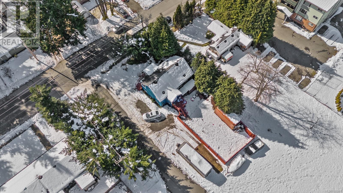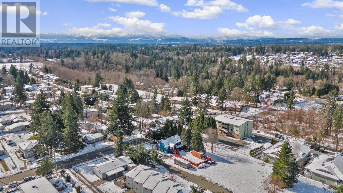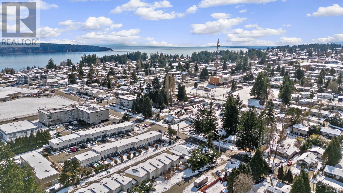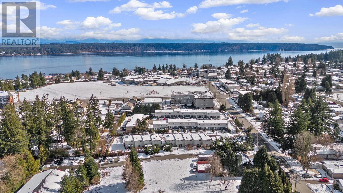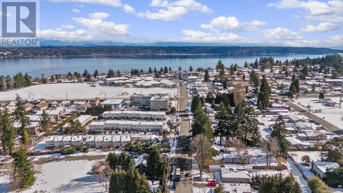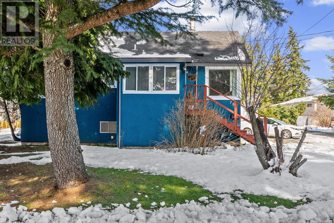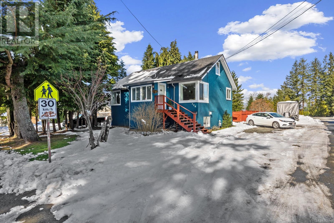754 7th Ave Campbell River, British Columbia V9W 4A4
$549,900
Don't miss out on this opportunity! Welcome to 754 7th Ave in Beautiful Campbell River. This 2 Bedroom, 2 Bath home has space for everyone. Renovated throughout with a new kitchen, new bathrooms, paint, and fenced yard. Main floor offers 2 bedrooms, main bathroom, spacious kitchen and living room. Upstairs are two large loft areas for office space or playrooms. Downstairs is a large rec room, 2nd bathroom, laundry, and bonus rooms. 2nd kitchen cabinets, fridge, and stove (not hooked up) over a space for in laws or teenagers. Book your private showing today. (id:50419)
Property Details
| MLS® Number | 955561 |
| Property Type | Single Family |
| Neigbourhood | Campbell River Central |
| Features | Central Location, Other, Rectangular |
| Parking Space Total | 5 |
Building
| Bathroom Total | 2 |
| Bedrooms Total | 2 |
| Constructed Date | 1947 |
| Cooling Type | None |
| Heating Fuel | Natural Gas |
| Heating Type | Forced Air |
| Size Interior | 2149.81 Sqft |
| Total Finished Area | 1646 Sqft |
| Type | House |
Land
| Access Type | Road Access |
| Acreage | No |
| Size Irregular | 5663 |
| Size Total | 5663 Sqft |
| Size Total Text | 5663 Sqft |
| Zoning Type | Residential |
Rooms
| Level | Type | Length | Width | Dimensions |
|---|---|---|---|---|
| Second Level | Loft | 13'10 x 10'18 | ||
| Second Level | Loft | 14' x 17' | ||
| Lower Level | Utility Room | 6'6 x 8'11 | ||
| Lower Level | Recreation Room | 18'2 x 18'0 | ||
| Lower Level | Storage | 13'0 x 12'5 | ||
| Lower Level | Laundry Room | 7'10 x 8'4 | ||
| Lower Level | Bonus Room | 10'1 x 8'3 | ||
| Lower Level | Bathroom | 3-Piece | ||
| Main Level | Living Room | 11'0 x 17'3 | ||
| Main Level | Kitchen | 12'0 x 13'11 | ||
| Main Level | Entrance | 5'9 x 8'10 | ||
| Main Level | Bedroom | 8'8 x 10'4 | ||
| Main Level | Bathroom | 4-Piece |
https://www.realtor.ca/real-estate/26600087/754-7th-ave-campbell-river-campbell-river-central
Interested?
Contact us for more information
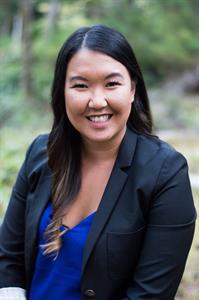
Teresa Stoltz
www.teresastoltz.ca/
https://www.facebook.com/teresastoltzrealestate/
https://www.instagram.com/teresastoltzrealestate/?hl=en

#121 - 750 Comox Road
Courtenay, British Columbia V9N 3P6
(250) 334-3124
(800) 638-4226
(250) 334-1901

