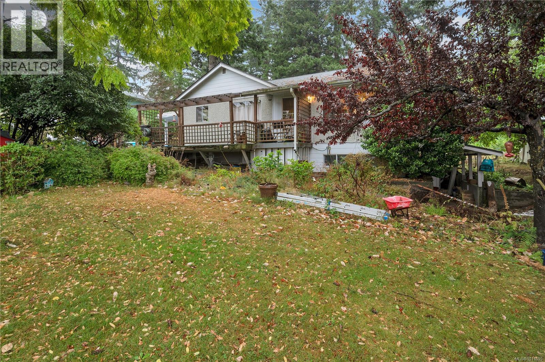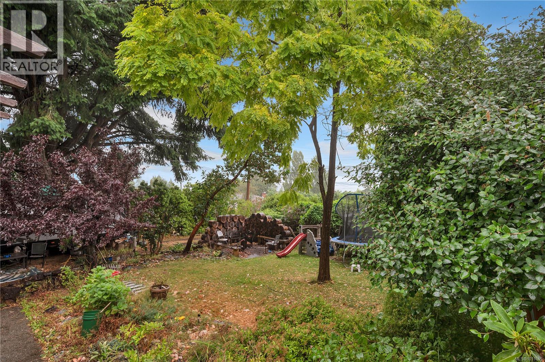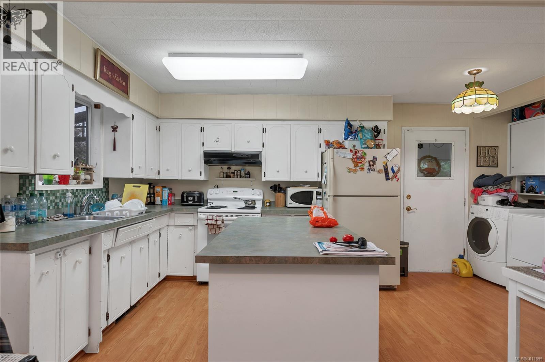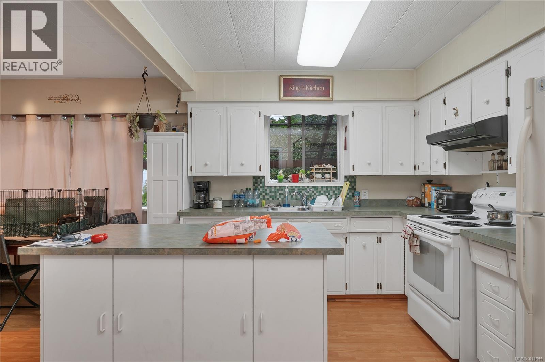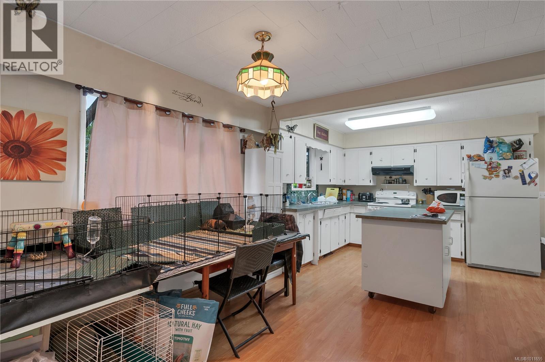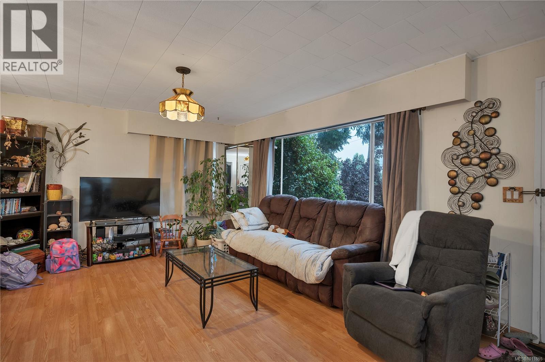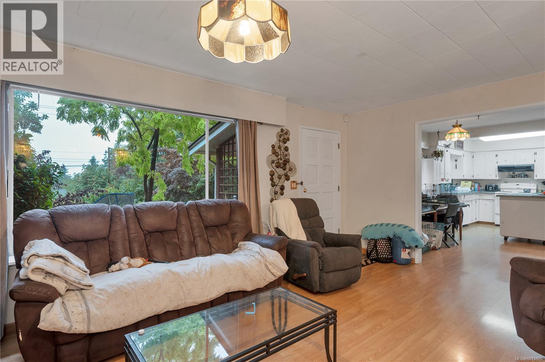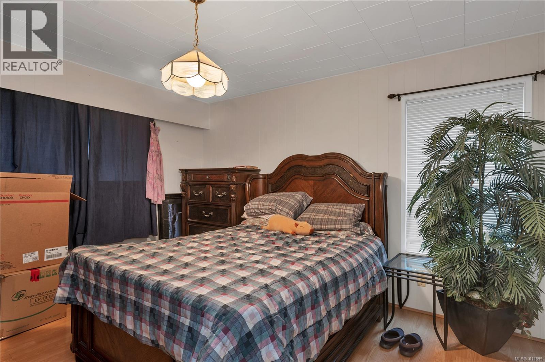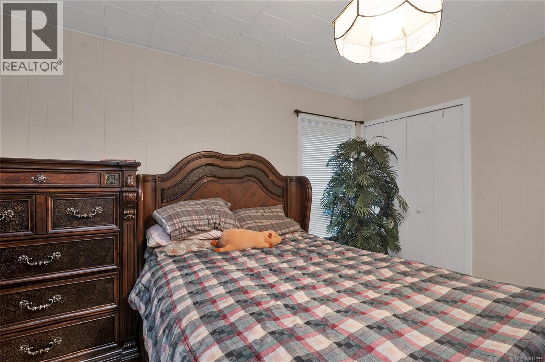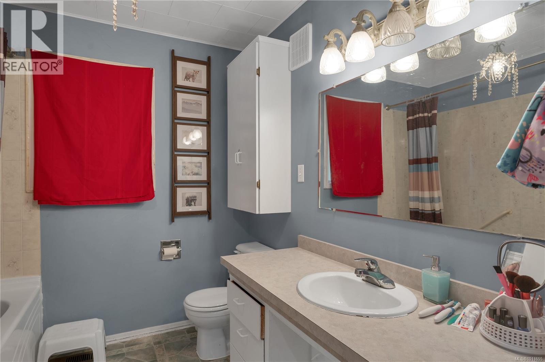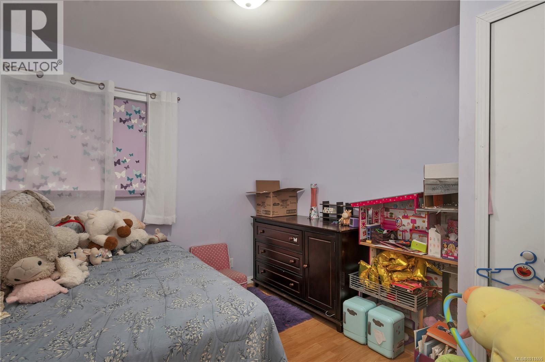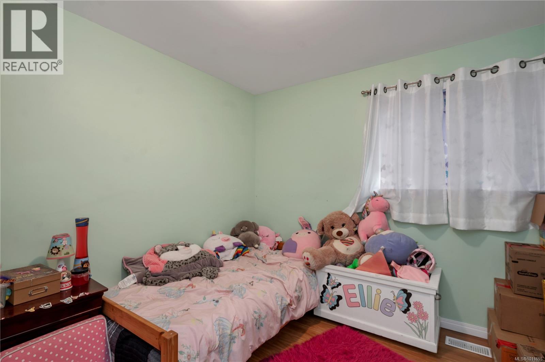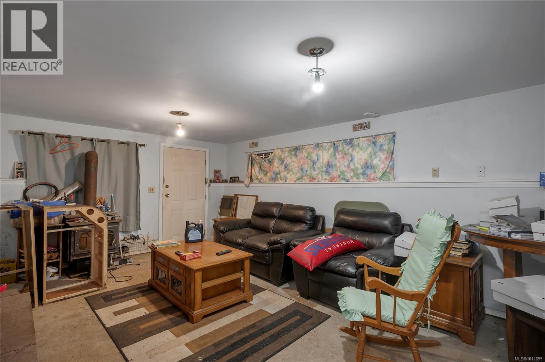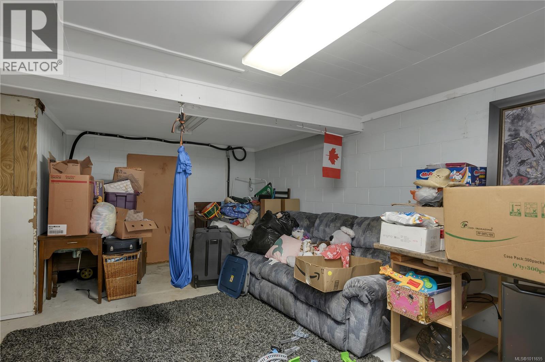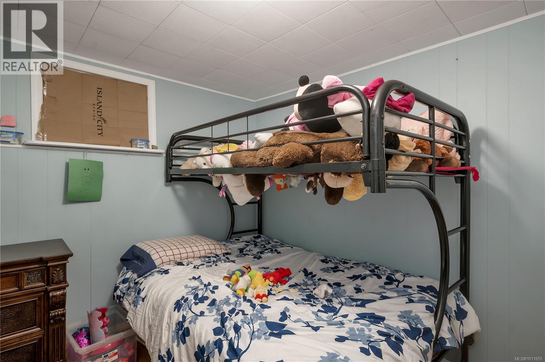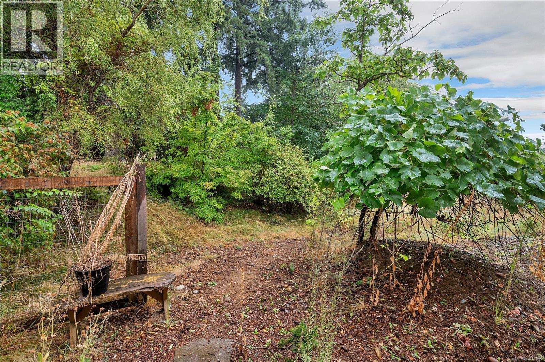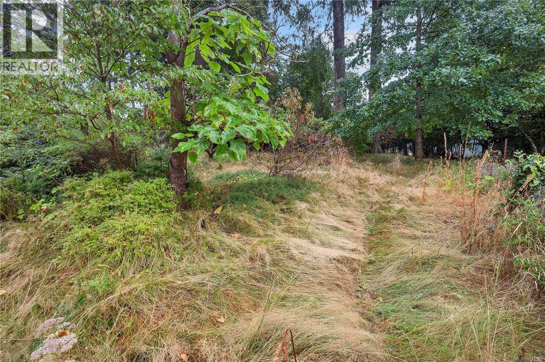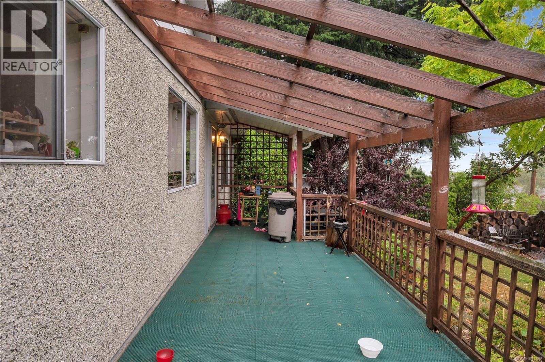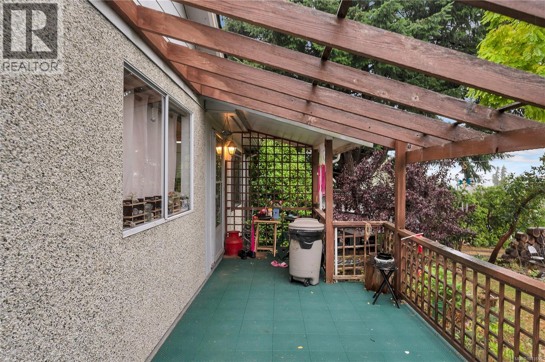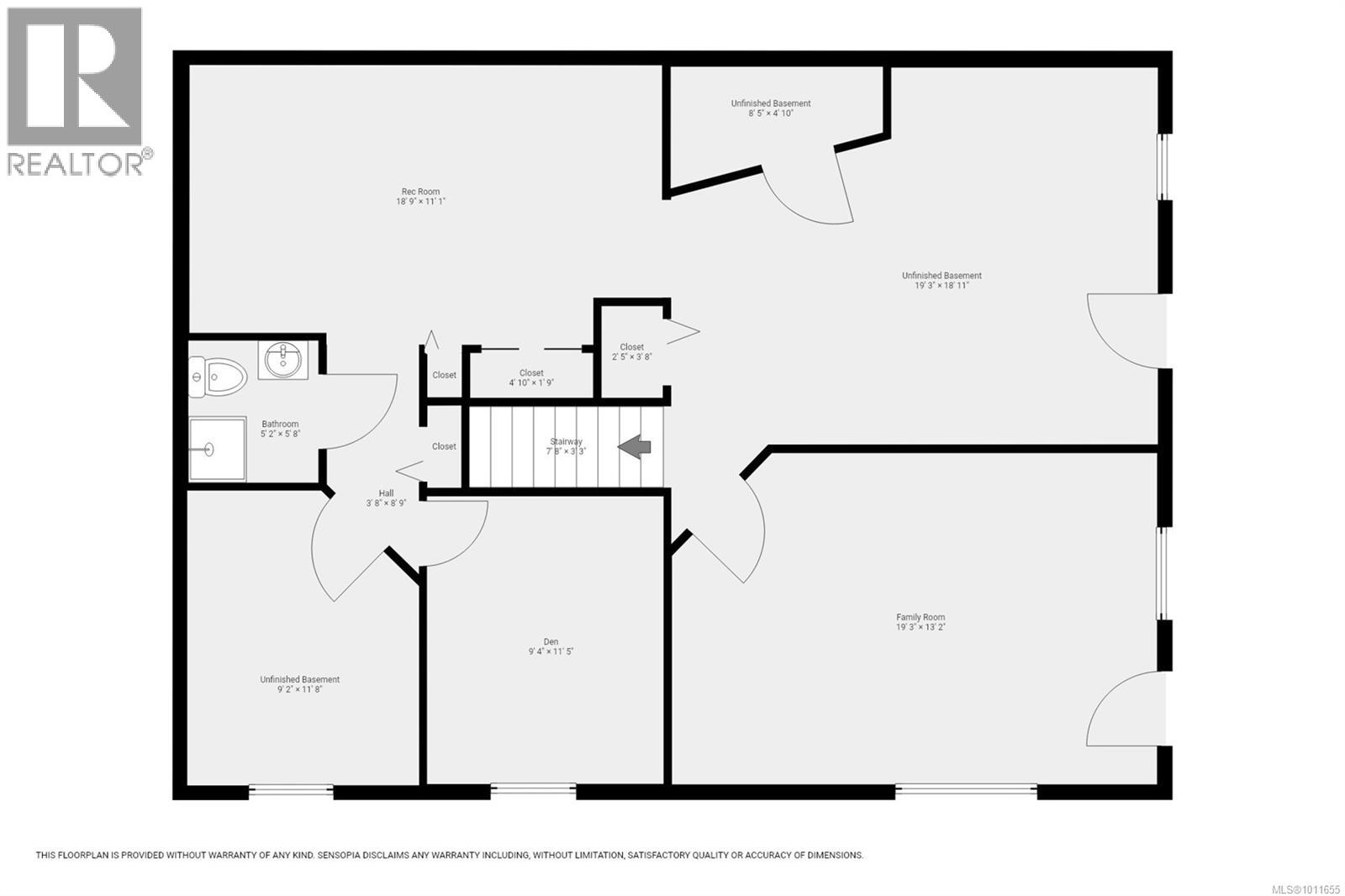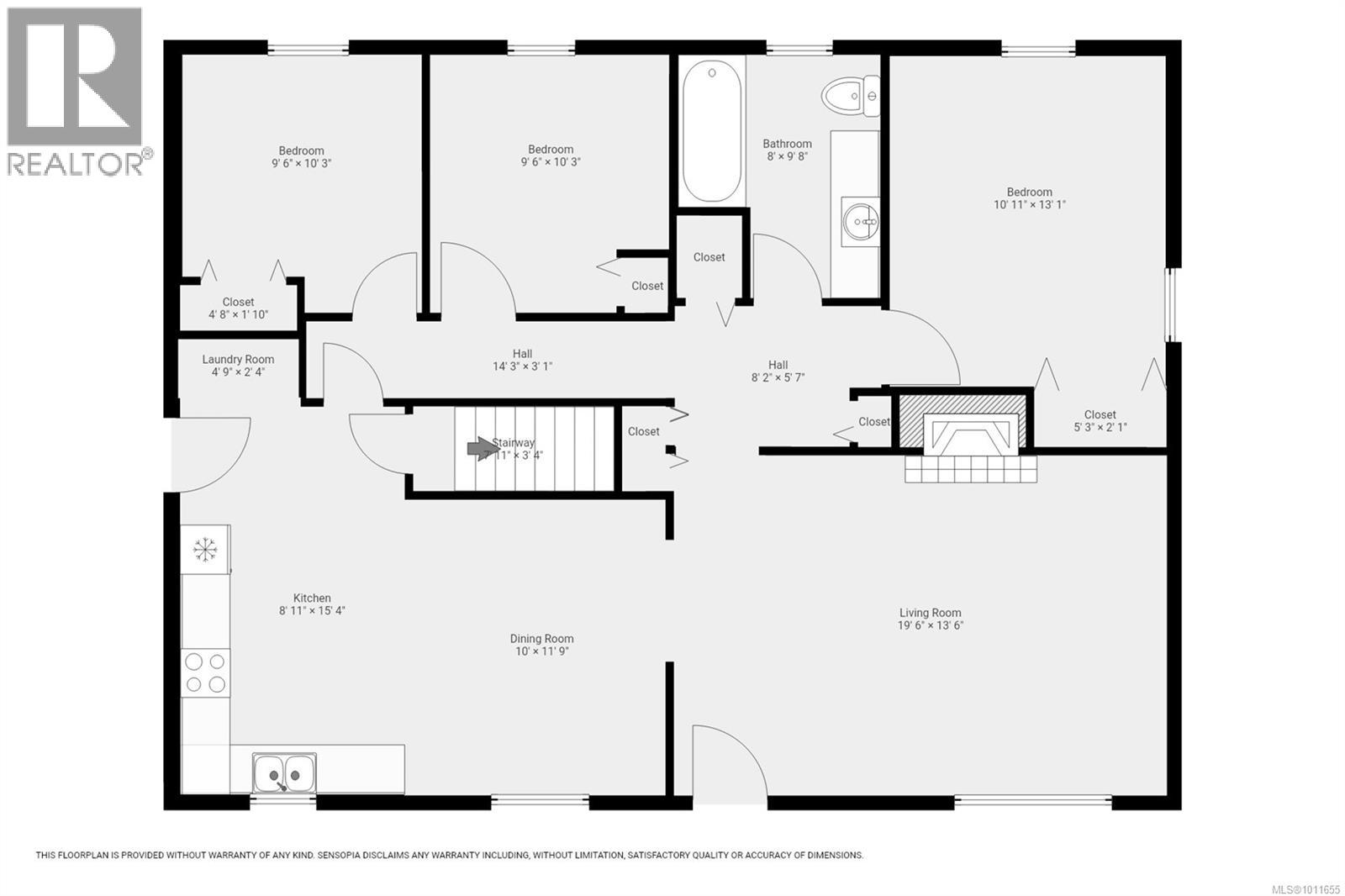765 8th Ave Campbell River, British Columbia V9W 4A7
$580,000
Welcome to 765 8th Ave, Campbell River — a rare opportunity that blends investment potential with flexible living. Set on a prime 0.50-acre lot, this property is zoned to allow a fourplex with the possibility to rezone for further development (buyer to verify). Priced to reflect both the generous lot size and the home’s condition, it’s an ideal canvas for builders, investors, or anyone ready to add value. The existing 4-bedroom, 2-bathroom residence is functional but requires work/updates, offering room to build equity through improvement. The main floor is bright and welcoming, while the lower level adds flexibility with a family room, additional bedroom, den, storage, and an 11' x 13' workshop with exterior access—great for a home business, studio, or hobby space. Development & use options include: Keep the current home as a rental and add another dwelling on the lot. Redevelop into a fourplex under current zoning. Explore additional rezoning for expanded density (buyer to confirm with the City). Property highlights: Two separate driveways for excellent access and parking flow Single carport, Mature gardens, flowering shrubs, two vine-covered porches, and fenced raised garden beds Quiet street close to town—privacy, space, and convenience Whether you redevelop, invest, or create your family retreat, this large in-town lot offers serious upside and versatility. Contact: Kim Rollins, eXp Realty phone 250-203-5144 (id:50419)
Property Details
| MLS® Number | 1011655 |
| Property Type | Single Family |
| Neigbourhood | Campbell River Central |
| Features | Central Location, Park Setting, Private Setting, Wooded Area, Other |
| Parking Space Total | 6 |
| Plan | Vip19321 |
| View Type | Mountain View, Ocean View |
Building
| Bathroom Total | 2 |
| Bedrooms Total | 3 |
| Constructed Date | 1963 |
| Cooling Type | None |
| Fireplace Present | Yes |
| Fireplace Total | 2 |
| Heating Fuel | Oil |
| Heating Type | Forced Air |
| Size Interior | 2,846 Ft2 |
| Total Finished Area | 2397 Sqft |
| Type | House |
Land
| Acreage | No |
| Size Irregular | 21344 |
| Size Total | 21344 Sqft |
| Size Total Text | 21344 Sqft |
| Zoning Description | R1 |
| Zoning Type | Residential |
Rooms
| Level | Type | Length | Width | Dimensions |
|---|---|---|---|---|
| Lower Level | Other | 4'10 x 8'5 | ||
| Lower Level | Workshop | 18'11 x 19'3 | ||
| Lower Level | Recreation Room | 11'1 x 18'9 | ||
| Lower Level | Unfinished Room | 11'8 x 9'2 | ||
| Lower Level | Den | 11'5 x 9'4 | ||
| Lower Level | Family Room | 13'2 x 19'3 | ||
| Lower Level | Bathroom | 3-Piece | ||
| Main Level | Kitchen | 15'4 x 8'11 | ||
| Main Level | Dining Room | 11'9 x 8'11 | ||
| Main Level | Living Room | 13'6 x 19'6 | ||
| Main Level | Bedroom | 10'3 x 9'6 | ||
| Main Level | Bedroom | 10'3 x 9'6 | ||
| Main Level | Primary Bedroom | 13'1 x 10'11 | ||
| Main Level | Bathroom | 4-Piece |
https://www.realtor.ca/real-estate/28758856/765-8th-ave-campbell-river-campbell-river-central
Contact Us
Contact us for more information
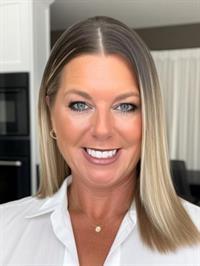
Kim Rollins
Personal Real Estate Corporation
kimrollins.ca/
www.facebook.com/kimrollins.ca
www.linkedin.com/feed/
twitter.com/Kim_Rollins
www.instagram.com/
2116b South Island Hwy
Campbell River, British Columbia V9W 1C1
(833) 817-6506
(833) 817-6506
exprealty.ca/

