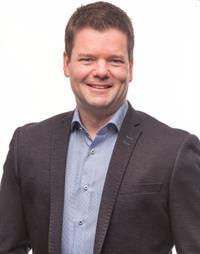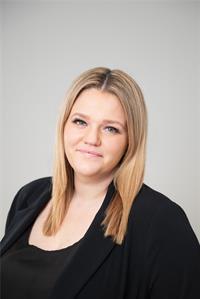767 9th St Courtenay, British Columbia V9N 1P1
$569,000
Charming 1125 sqft 3-bedroom, 2-bathroom rancher offers comfortable living in the heart of Courte-nay. The home features a detached 310 sqft studio—ideal for a home office, guest space, or creative re-treat. Enjoy a freshly painted exterior, a heat pump for year-round comfort, and a bright, functional lay-out. The fully fenced yard includes established garden beds and laneway access for added convenience. Located within walking distance to downtown, parks, and everyday amenities, this property blends practicality with a great central location. For more information, contact Christiaan Horsfall at 250-702-7150. (id:50419)
Property Details
| MLS® Number | 1008182 |
| Property Type | Single Family |
| Neigbourhood | Courtenay City |
| Features | Central Location, Other |
| Parking Space Total | 3 |
| Plan | Vip472b |
Building
| Bathroom Total | 2 |
| Bedrooms Total | 3 |
| Constructed Date | 1976 |
| Cooling Type | Air Conditioned |
| Heating Type | Baseboard Heaters, Heat Pump |
| Size Interior | 1,125 Ft2 |
| Total Finished Area | 1125 Sqft |
| Type | House |
Parking
| Stall |
Land
| Acreage | No |
| Size Irregular | 4792 |
| Size Total | 4792 Sqft |
| Size Total Text | 4792 Sqft |
| Zoning Description | R-4b |
| Zoning Type | Multi-family |
Rooms
| Level | Type | Length | Width | Dimensions |
|---|---|---|---|---|
| Main Level | Studio | 20'8 x 10'7 | ||
| Main Level | Bedroom | 11'6 x 10'7 | ||
| Main Level | Bedroom | 9'6 x 8'2 | ||
| Main Level | Primary Bedroom | 15'0 x 11'8 | ||
| Main Level | Bathroom | 3-Piece | ||
| Main Level | Bathroom | 4-Piece | ||
| Main Level | Laundry Room | 11'6 x 4'11 | ||
| Main Level | Kitchen | 11'6 x 8'8 | ||
| Main Level | Dining Room | 11'6 x 7'8 | ||
| Main Level | Living Room | 17'3 x 11'6 |
https://www.realtor.ca/real-estate/28640395/767-9th-st-courtenay-courtenay-city
Contact Us
Contact us for more information

Christiaan Horsfall
Personal Real Estate Corporation
www.comoxvalleyrealty.com/
www.facebook.com/pages/Comox-Valley-Realty/118612800394
282 Anderton Road
Comox, British Columbia V9M 1Y2
(250) 339-2021
(888) 829-7205
(250) 339-5529
www.oceanpacificrealty.com/

Erin Easy
www.comoxvalleyrealty.com/
282 Anderton Road
Comox, British Columbia V9M 1Y2
(250) 339-2021
(888) 829-7205
(250) 339-5529
www.oceanpacificrealty.com/

































