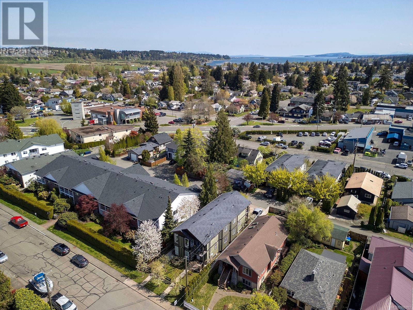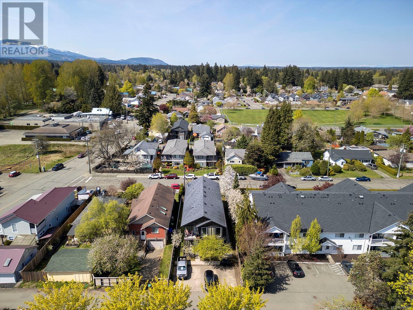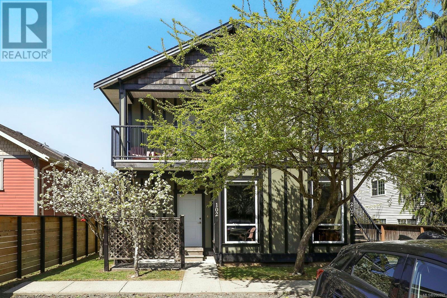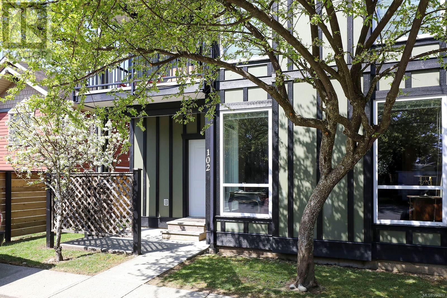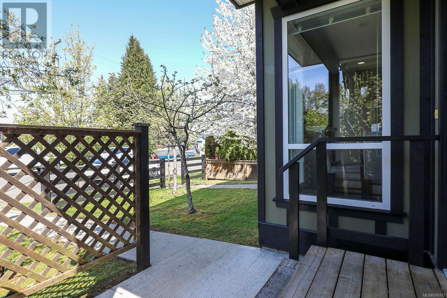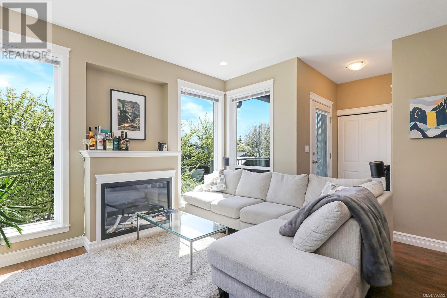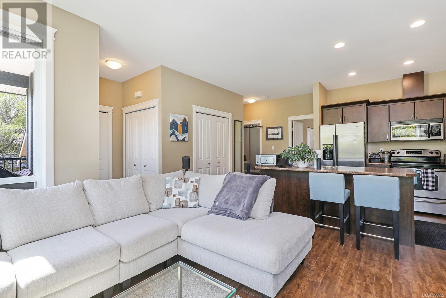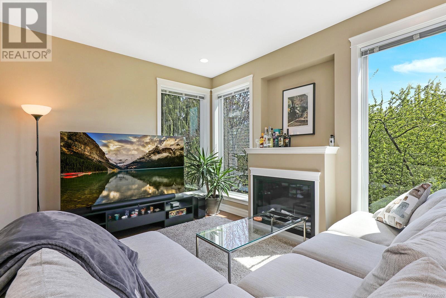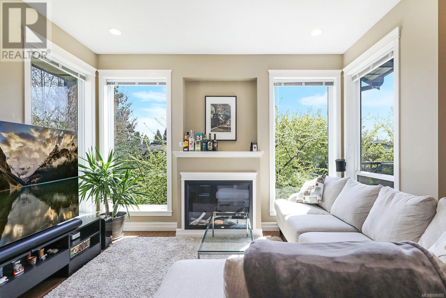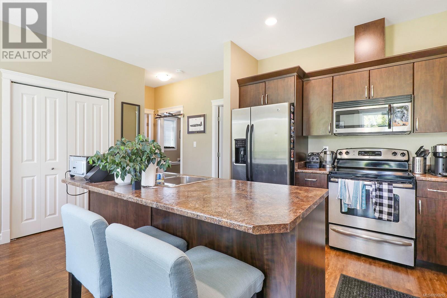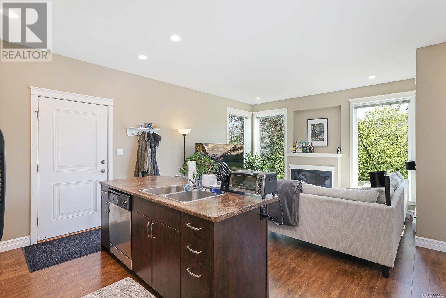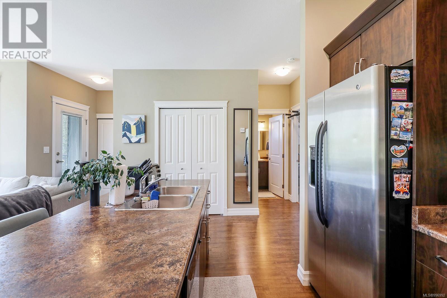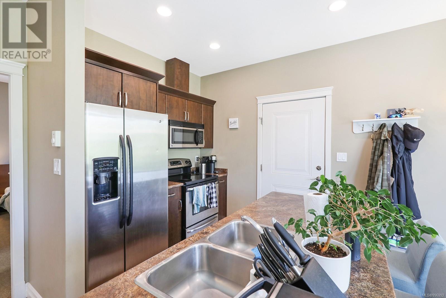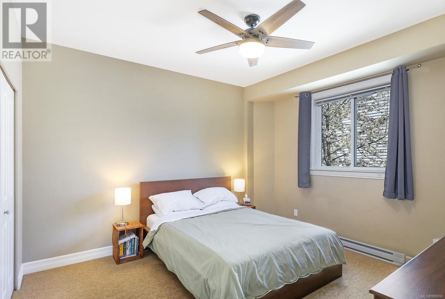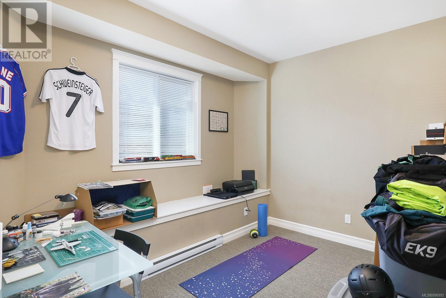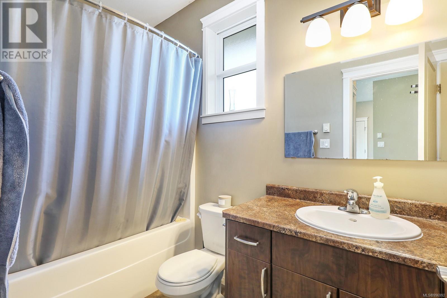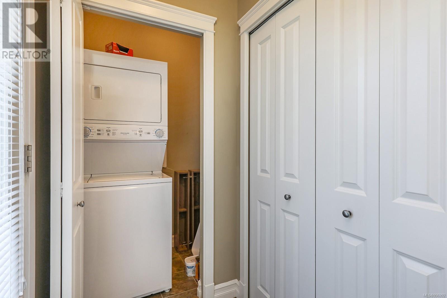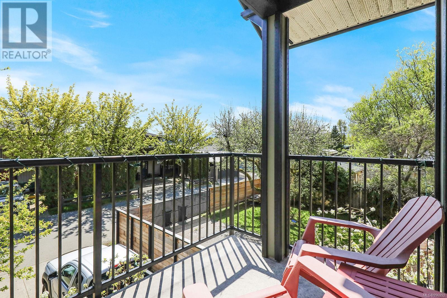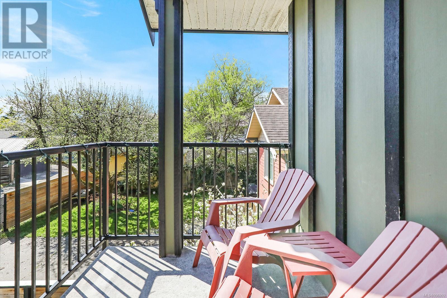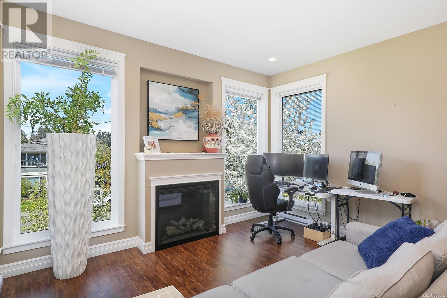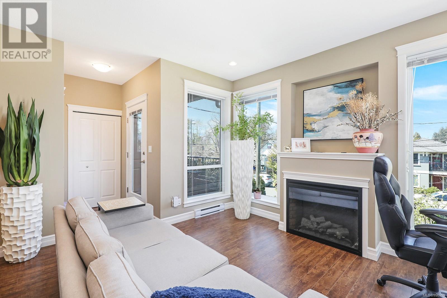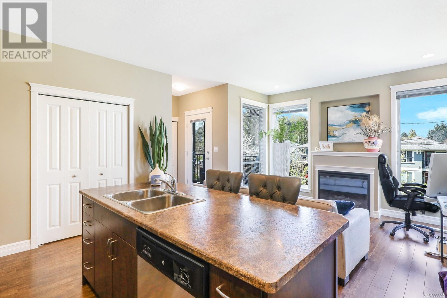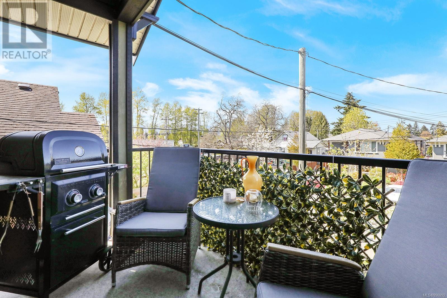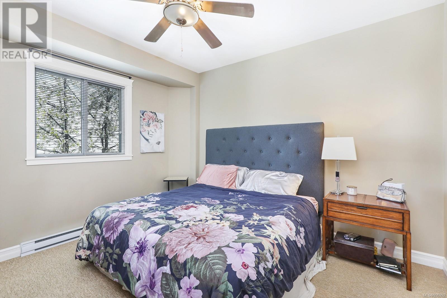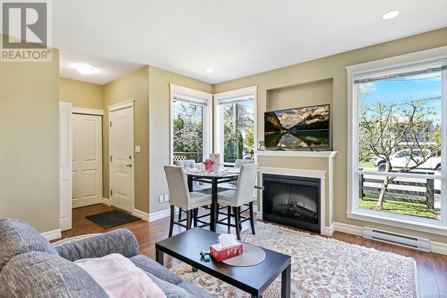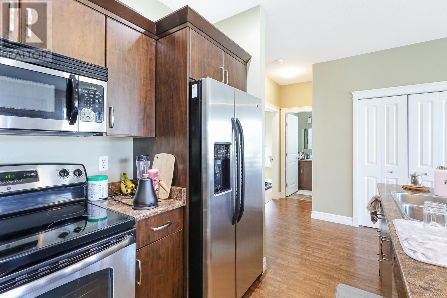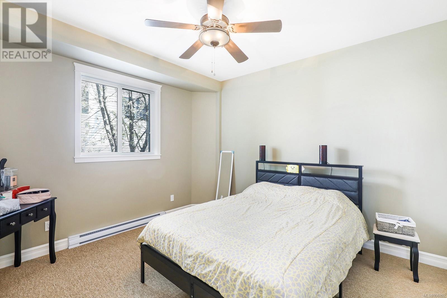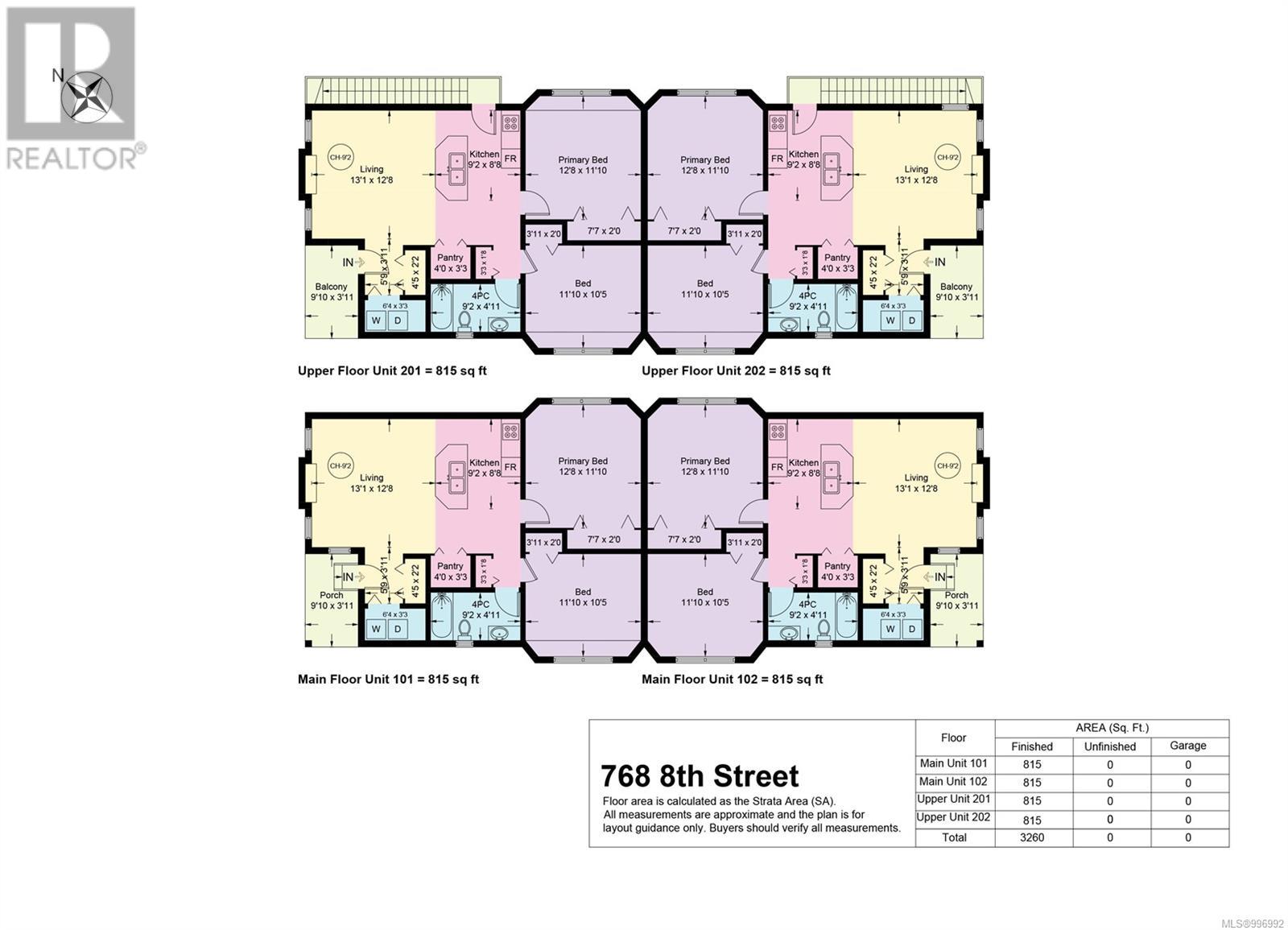768 8th St Courtenay, British Columbia V9N 1N7
$1,425,000
INVESTOR ALERT! This purpose-built 4-plex is an exceptional investment opportunity, perfectly situated on the edge of downtown Courtenay in the sought-after R-4B zone. Thoughtfully designed for low-maintenance living, each of the four units offers 815 sqft of bright, open-concept space with 2 bedrooms and 1 bathroom. Enjoy modern finishes throughout, including soaring 9-ft ceilings, oversized 7-ft windows in the living room that flood the space with natural light, stylish laminate flooring, stainless steel appliances, in-suite laundry, and cozy electric fireplaces. Each unit features an identical layout, making management a breeze. Excellent long-term tenants are already in place, providing a reliable revenue stream from day one. All this, just a short stroll to downtown shops, restaurants, the Puntledge River, transit routes, and recreation. A solid investment in a fantastic location, this one checks all the boxes! For more information please contact Ronni Lister at 250-702-7252 or ronnilister.com. (id:50419)
Property Details
| MLS® Number | 996992 |
| Property Type | Single Family |
| Neigbourhood | Courtenay City |
| Features | Central Location, Other |
| Plan | Vip472b |
Building
| Bathroom Total | 4 |
| Bedrooms Total | 8 |
| Constructed Date | 2011 |
| Cooling Type | None |
| Fireplace Present | Yes |
| Fireplace Total | 4 |
| Heating Fuel | Electric |
| Heating Type | Baseboard Heaters |
| Size Interior | 3,260 Ft2 |
| Total Finished Area | 3260 Sqft |
| Type | Fourplex |
Parking
| Street |
Land
| Access Type | Road Access |
| Acreage | No |
| Size Irregular | 4792 |
| Size Total | 4792 Sqft |
| Size Total Text | 4792 Sqft |
| Zoning Description | R-4b |
| Zoning Type | Multi-family |
Rooms
| Level | Type | Length | Width | Dimensions |
|---|---|---|---|---|
| Second Level | Bathroom | 4-Piece | ||
| Second Level | Bathroom | 4-Piece | ||
| Second Level | Bedroom | 11'10 x 10'5 | ||
| Second Level | Bedroom | 11'10 x 10'5 | ||
| Second Level | Primary Bedroom | 12'8 x 11'10 | ||
| Second Level | Primary Bedroom | 12'8 x 11'10 | ||
| Second Level | Kitchen | 9'2 x 8'8 | ||
| Second Level | Kitchen | 9'2 x 8'8 | ||
| Second Level | Living Room | 13'1 x 12'8 | ||
| Second Level | Living Room | 13'1 x 12'8 | ||
| Second Level | Entrance | 5'9 x 3'11 | ||
| Second Level | Entrance | 5'9 x 3'11 | ||
| Main Level | Bedroom | 11'10 x 10'5 | ||
| Main Level | Bathroom | 4-Piece | ||
| Main Level | Bathroom | 4-Piece | ||
| Main Level | Bedroom | 11'10 x 10'5 | ||
| Main Level | Primary Bedroom | 12'8 x 11'10 | ||
| Main Level | Primary Bedroom | 12'8 x 11'10 | ||
| Main Level | Kitchen | 9'2 x 8'8 | ||
| Main Level | Kitchen | 9'2 x 8'8 | ||
| Main Level | Living Room | 13'1 x 12'8 | ||
| Main Level | Living Room | 13'1 x 12'8 | ||
| Main Level | Entrance | 5'9 x 3'11 | ||
| Main Level | Entrance | 5'9 x 3'11 |
https://www.realtor.ca/real-estate/28237599/768-8th-st-courtenay-courtenay-city
Contact Us
Contact us for more information

Ronni Lister
Personal Real Estate Corporation
www.ronnilister.com/
2230a Cliffe Ave.
Courtenay, British Columbia V9N 2L4
(250) 334-9900
(877) 216-5171
(250) 334-9955
www.oceanpacificrealty.com/


