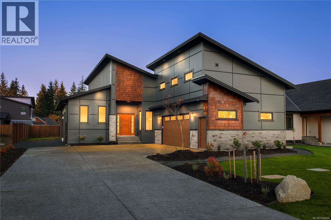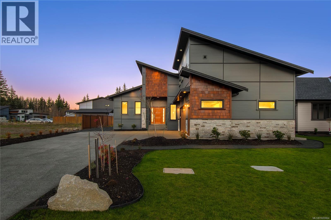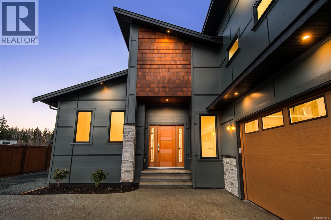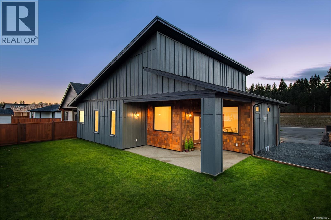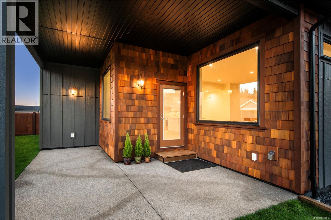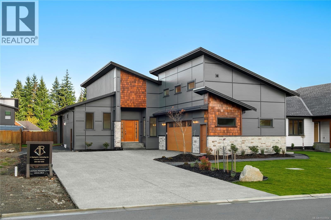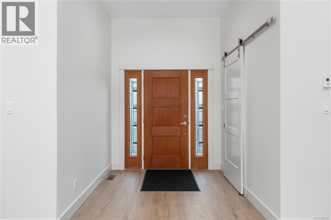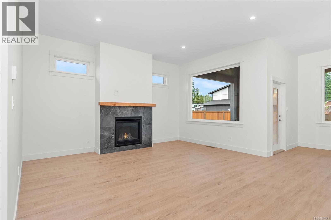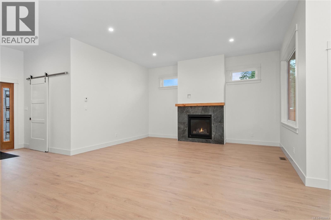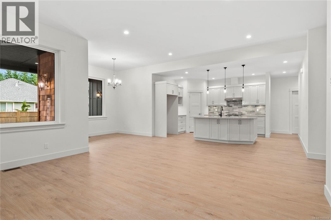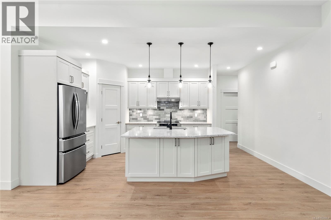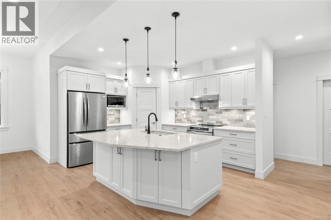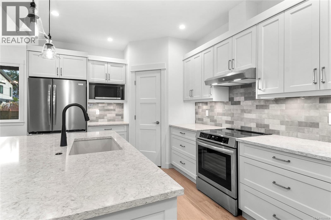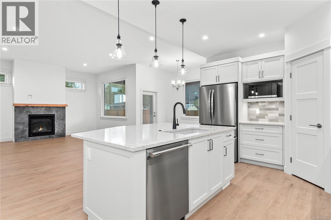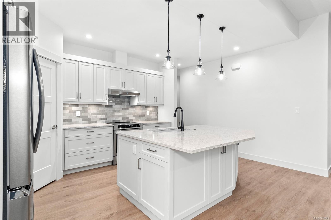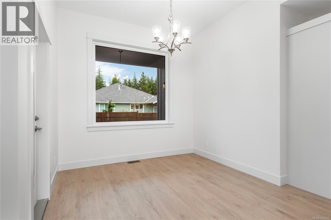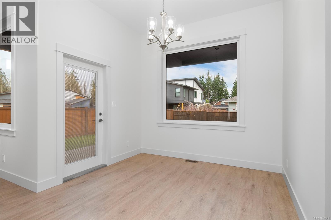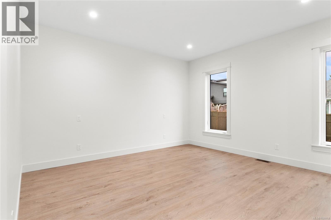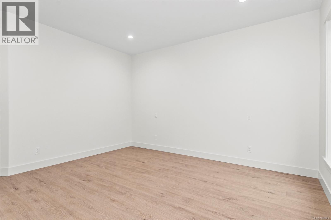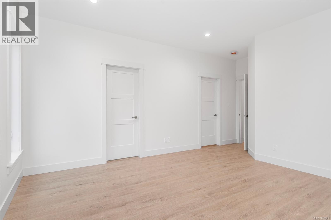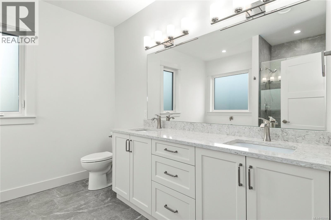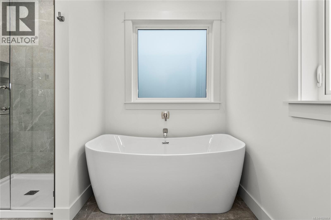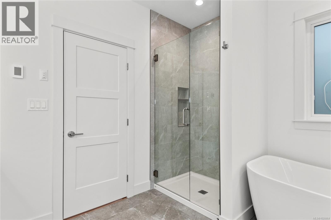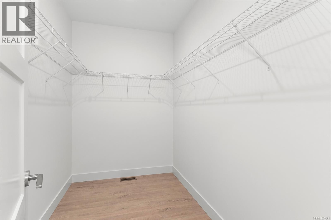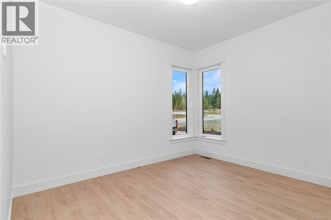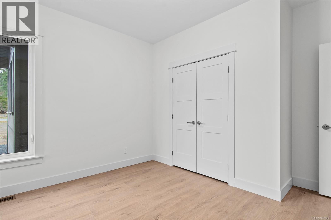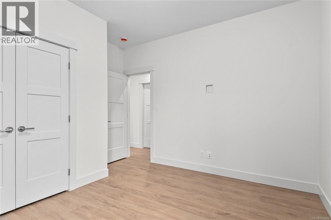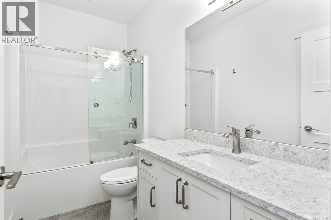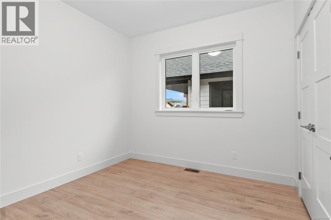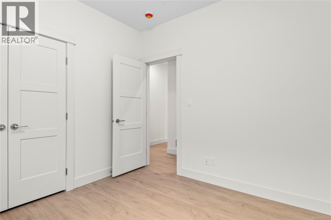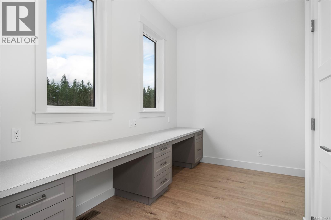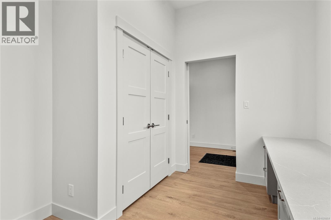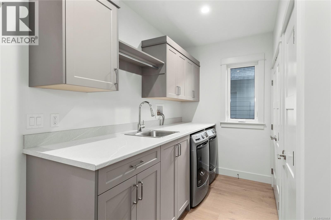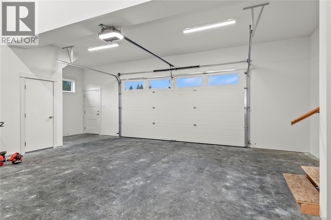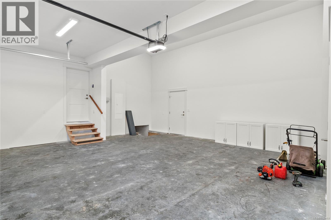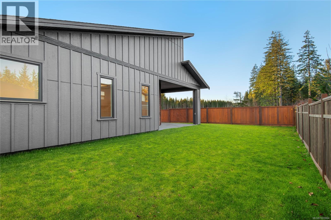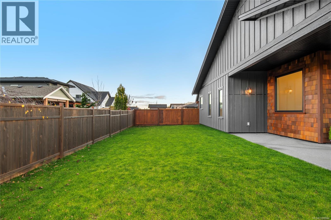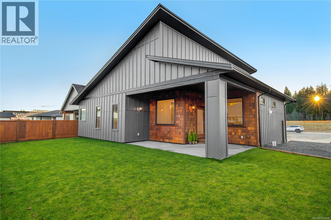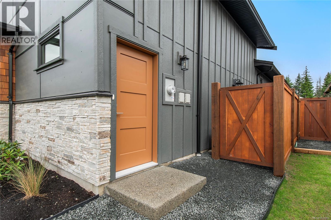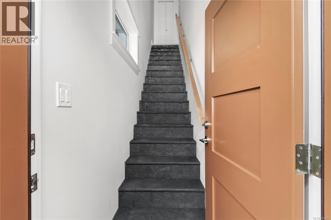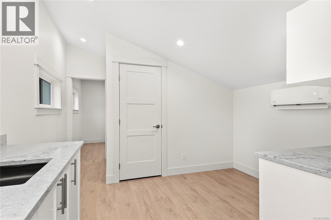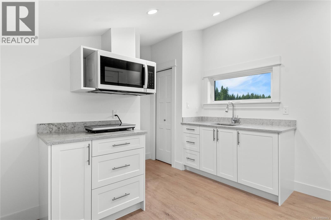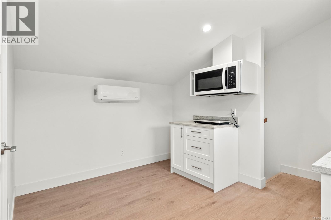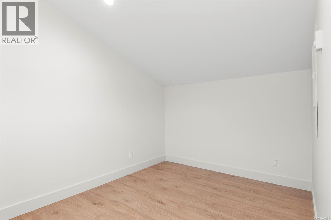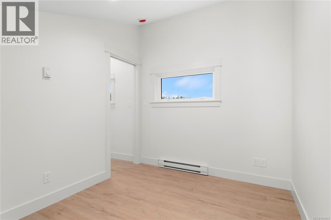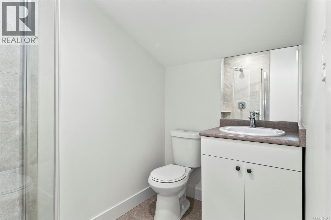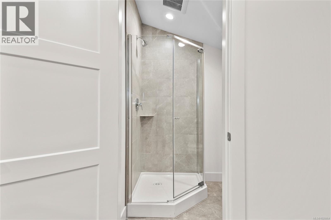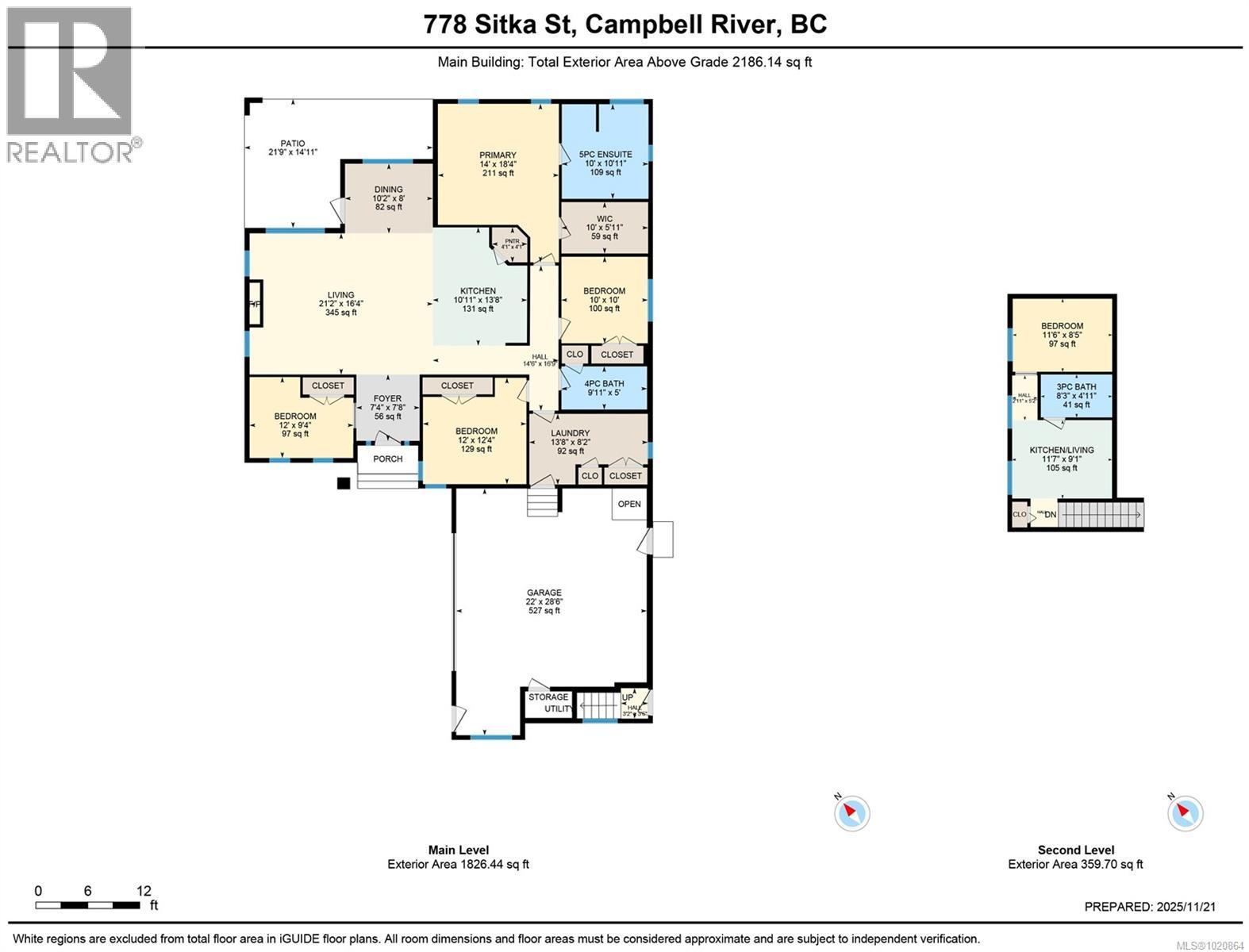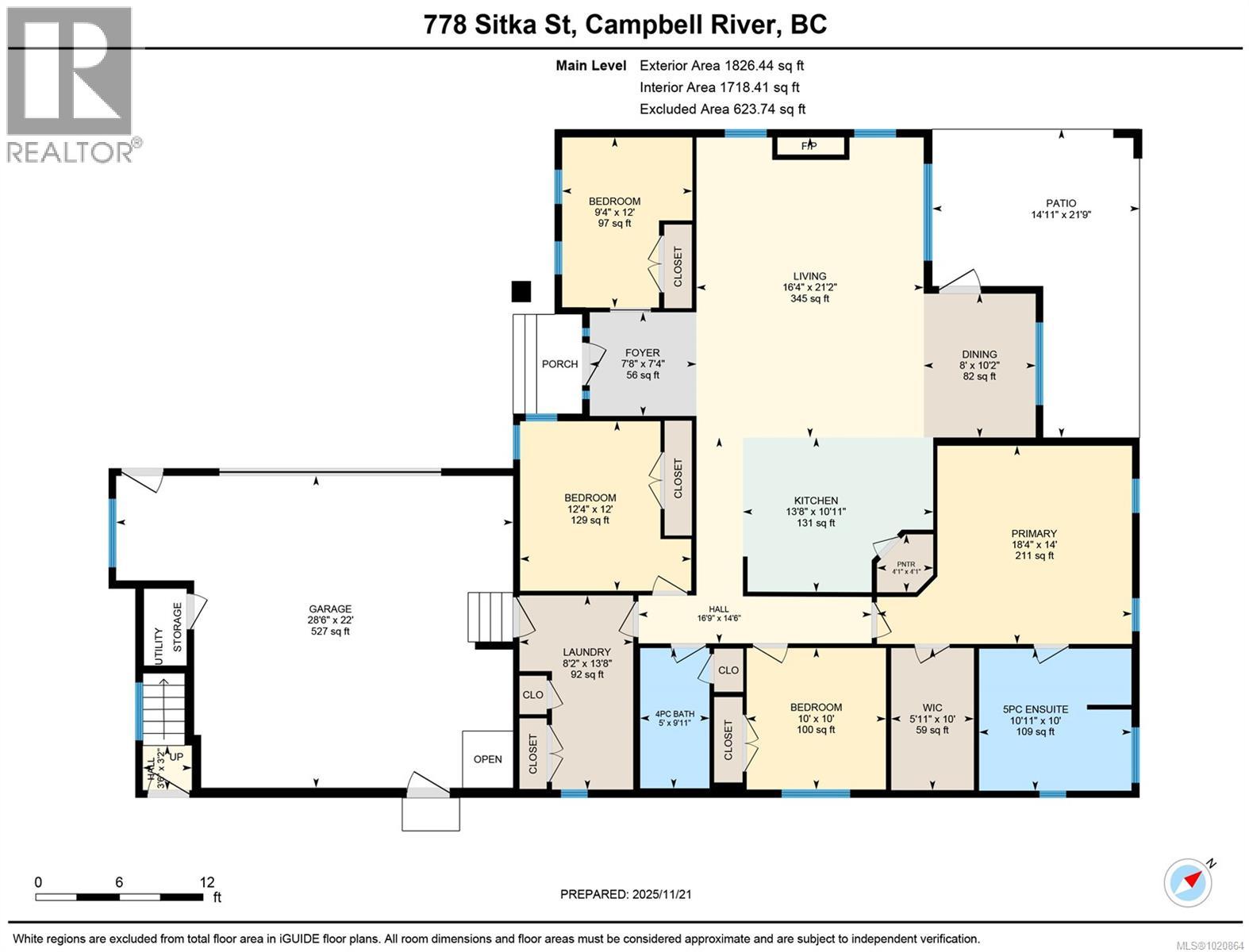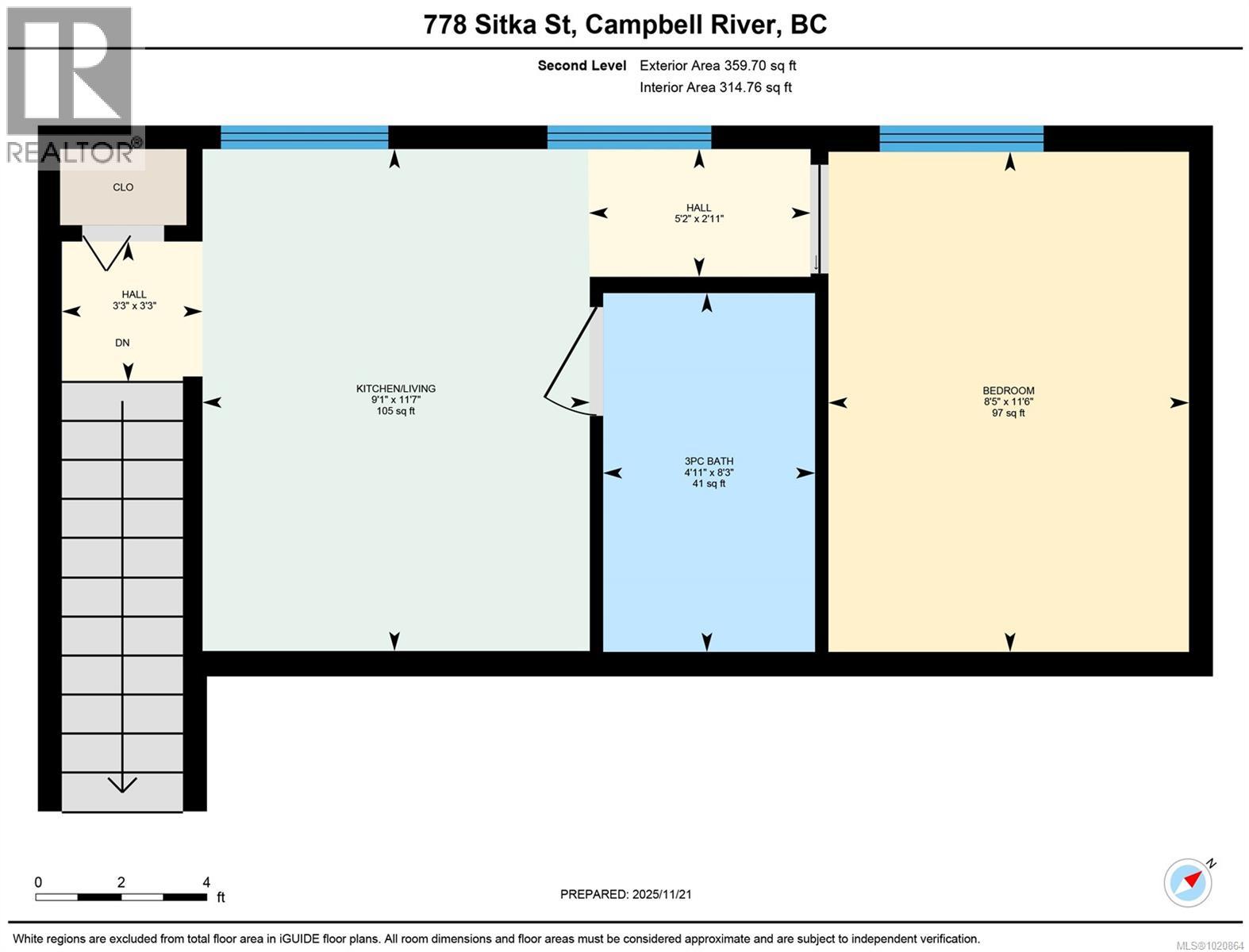778 Sitka St Campbell River, British Columbia V9H 0G4
$1,125,000
Welcome to 778 Sitka Street, another exceptional build by Andrew Rippingale. Now offering a $7000 credit towards window blinds this home features luxury, high-end finishes throughout. As you arrive, you’re greeted by a grand entrance and beautiful curb appeal. The main level offers 3 bedrooms, 2 bathrooms, an office, and a spacious open-concept layout. The kitchen features an oversized island with quartz countertops and additional built-in cabinetry for extra storage. This home is equipped with a gas fireplace, gas furnace, electric heat pump, hot water on demand, and a heated crawlspace with easy access from the garage. Above the garage, you’ll find a self-contained legal suite with its own private entrance, ductless heat pump, and dedicated hot water tank, an ideal space for rental income or a comfortable place for visiting family. This property offers incredible flexibility and quality throughout. Contact us today to book your viewing! (id:50419)
Property Details
| MLS® Number | 1020864 |
| Property Type | Single Family |
| Neigbourhood | Willow Point |
| Features | Central Location, Other |
| Parking Space Total | 4 |
| Structure | Patio(s) |
Building
| Bathroom Total | 3 |
| Bedrooms Total | 5 |
| Appliances | Refrigerator, Stove, Washer, Dryer |
| Constructed Date | 2025 |
| Cooling Type | Air Conditioned |
| Fireplace Present | Yes |
| Fireplace Total | 1 |
| Heating Fuel | Electric, Natural Gas |
| Heating Type | Forced Air, Heat Pump |
| Size Interior | 2,186 Ft2 |
| Total Finished Area | 2186.14 Sqft |
| Type | House |
Parking
| Garage |
Land
| Access Type | Road Access |
| Acreage | No |
| Size Irregular | 7405 |
| Size Total | 7405 Sqft |
| Size Total Text | 7405 Sqft |
| Zoning Type | Residential |
Rooms
| Level | Type | Length | Width | Dimensions |
|---|---|---|---|---|
| Second Level | Living Room | 11'7 x 9'1 | ||
| Second Level | Bedroom | 11'6 x 8'5 | ||
| Second Level | Bathroom | 8'3 x 4'11 | ||
| Main Level | Storage | 5'5 x 3'1 | ||
| Main Level | Primary Bedroom | 14 ft | 14 ft x Measurements not available | |
| Main Level | Pantry | 4'1 x 4'1 | ||
| Main Level | Patio | 21'9 x 14'11 | ||
| Main Level | Living Room | 21'2 x 16'4 | ||
| Main Level | Laundry Room | 13'8 x 8'2 | ||
| Main Level | Kitchen | 10'11 x 13'8 | ||
| Main Level | Dining Room | 8 ft | Measurements not available x 8 ft | |
| Main Level | Bedroom | 10 ft | 10 ft | 10 ft x 10 ft |
| Main Level | Bedroom | 12 ft | 12 ft x Measurements not available | |
| Main Level | Bedroom | 12 ft | 12 ft x Measurements not available | |
| Main Level | Ensuite | 10 ft | 10 ft x Measurements not available | |
| Main Level | Bathroom | 5 ft | Measurements not available x 5 ft |
https://www.realtor.ca/real-estate/29127649/778-sitka-st-campbell-river-willow-point
Contact Us
Contact us for more information

Neil Cameron
Personal Real Estate Corporation
neiljamescameron.com/
972 Shoppers Row
Campbell River, British Columbia V9W 2C5
(250) 286-3293
(888) 286-1932
(250) 286-1932
www.campbellriverrealestate.com/
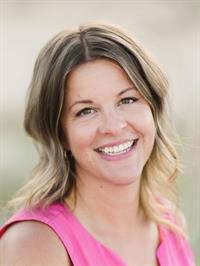
Deanna Collins
Personal Real Estate Corporation
www.crshoreline.com/
www.facebook.comcrshore/
972 Shoppers Row
Campbell River, British Columbia V9W 2C5
(250) 286-3293
(888) 286-1932
(250) 286-1932
www.campbellriverrealestate.com/

Mark Ranniger
Personal Real Estate Corporation
www.markranniger.com/
972 Shoppers Row
Campbell River, British Columbia V9W 2C5
(250) 286-3293
(888) 286-1932
(250) 286-1932
www.campbellriverrealestate.com/

