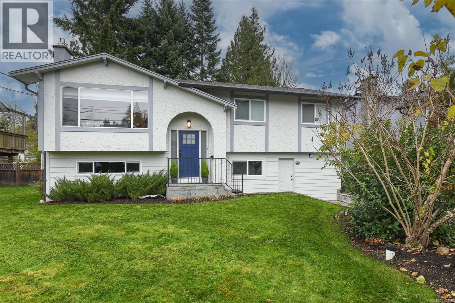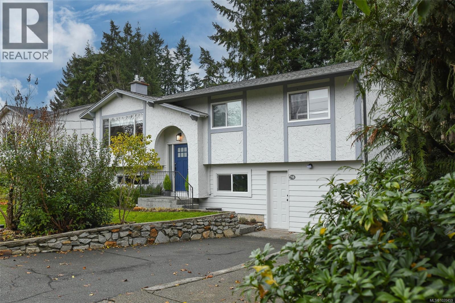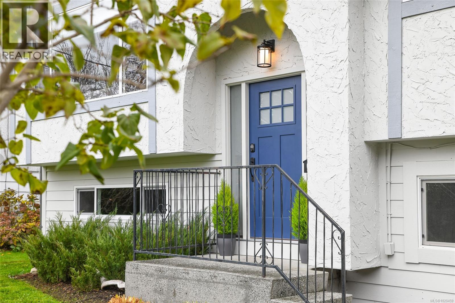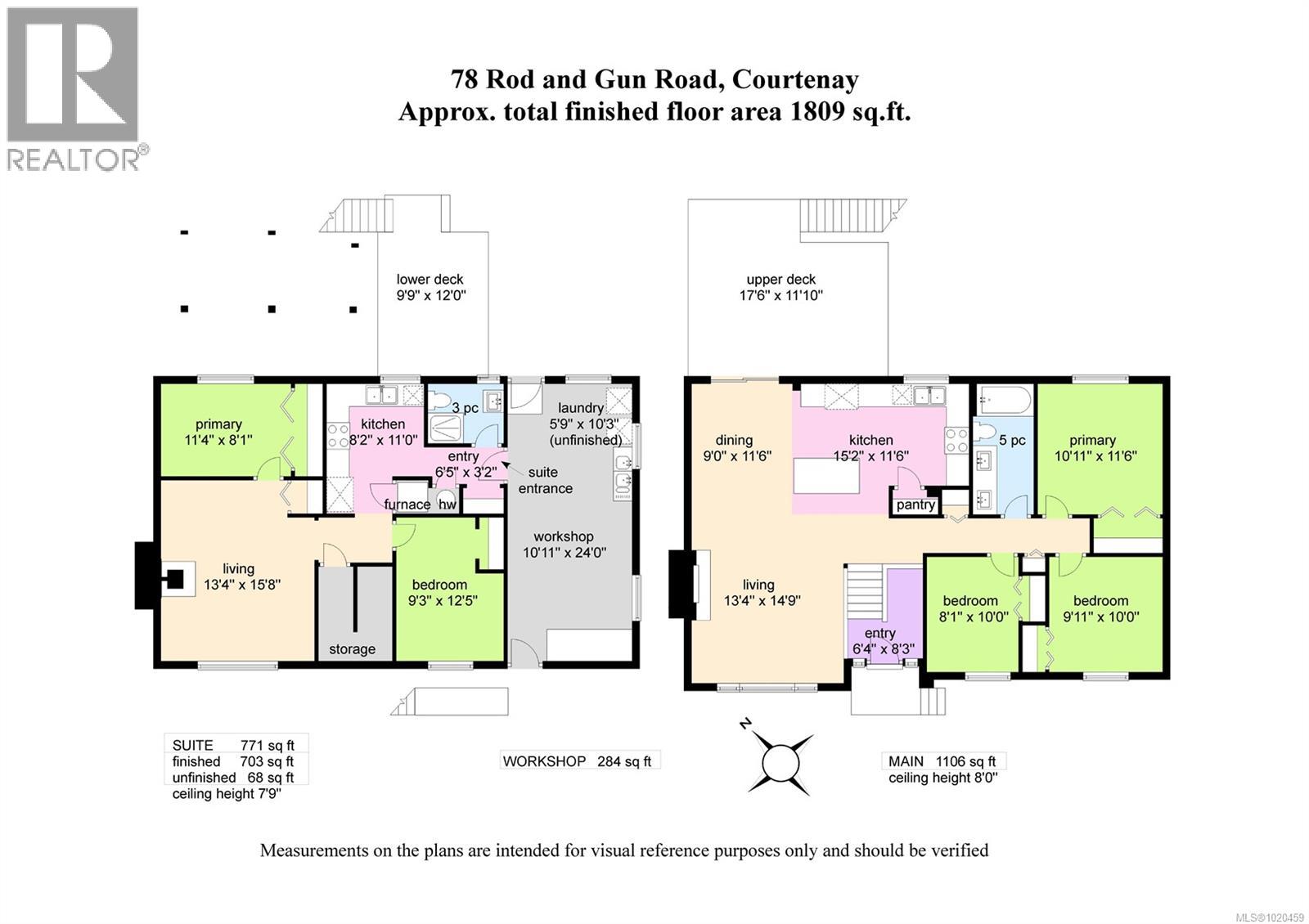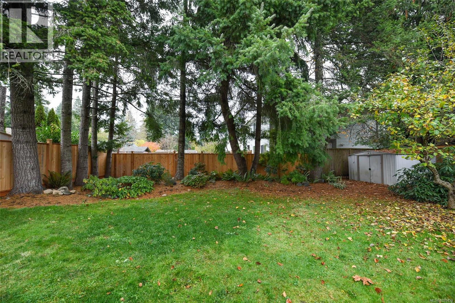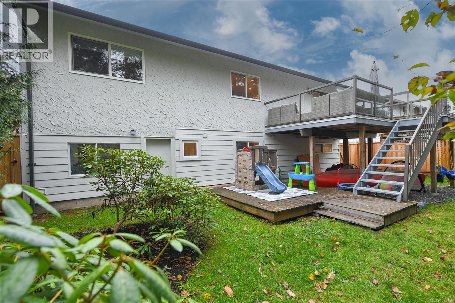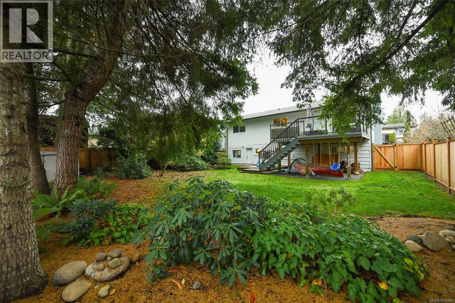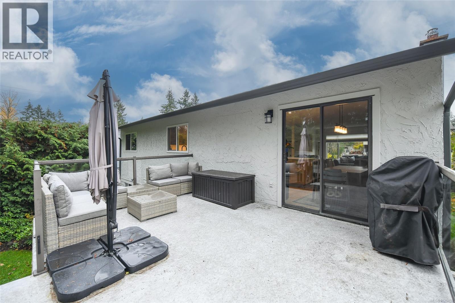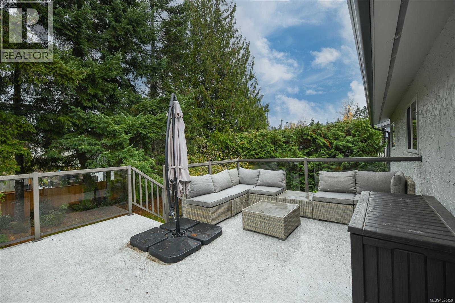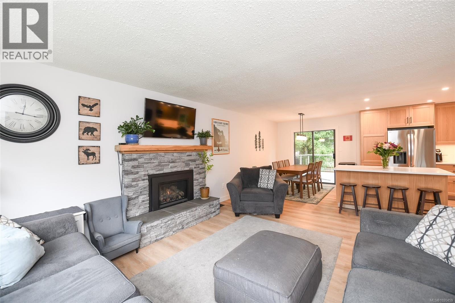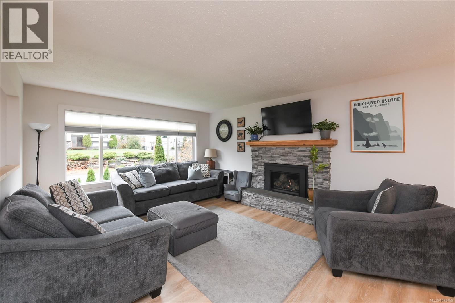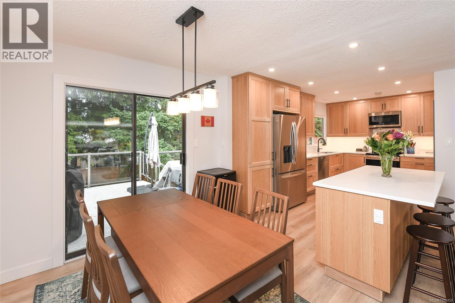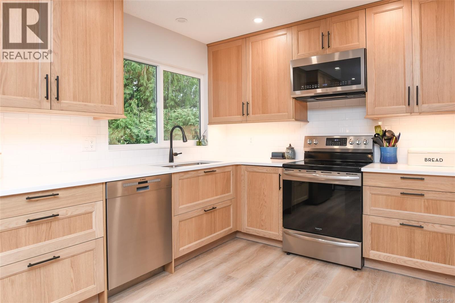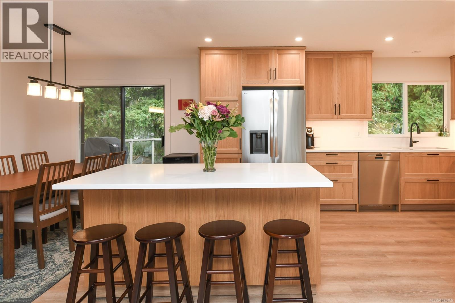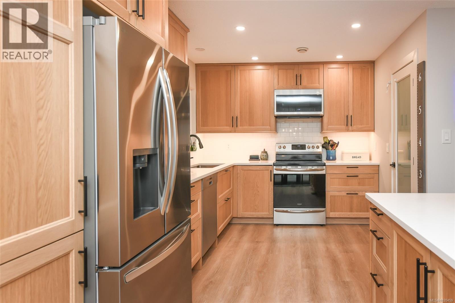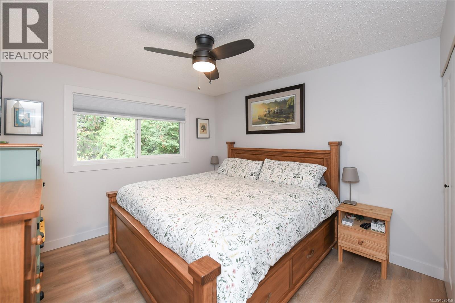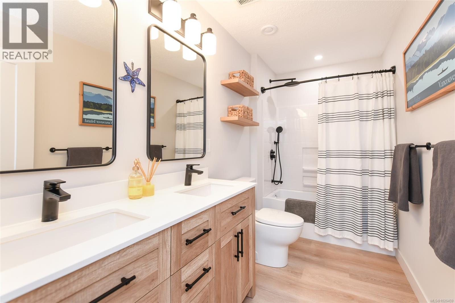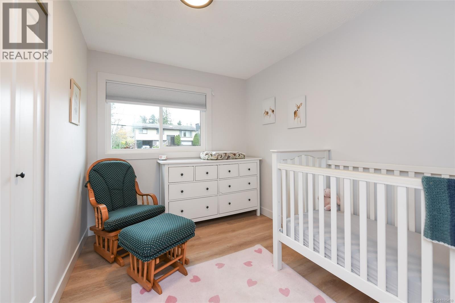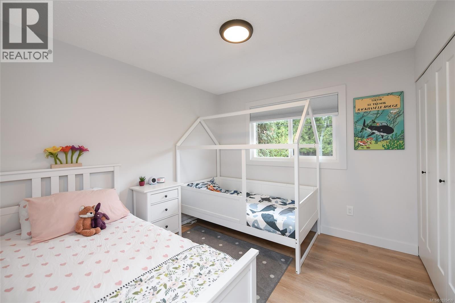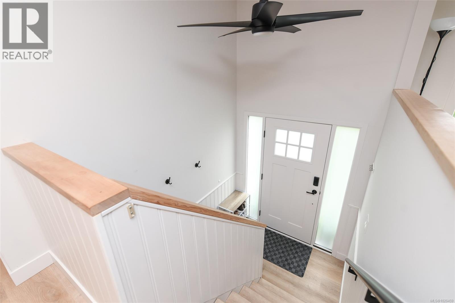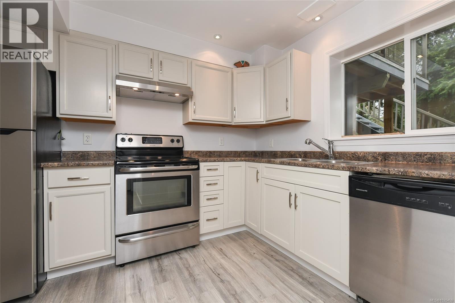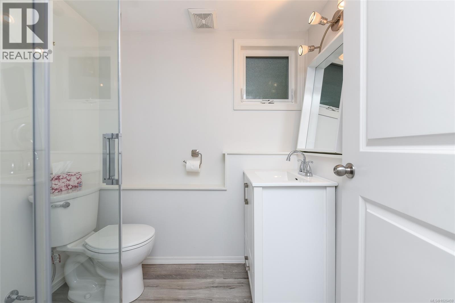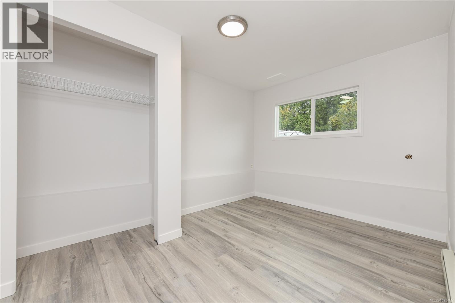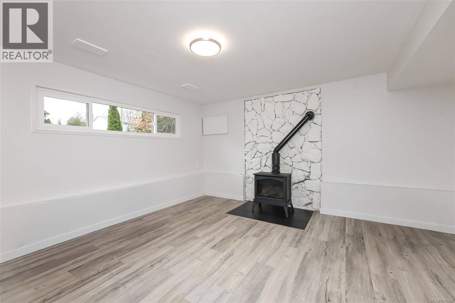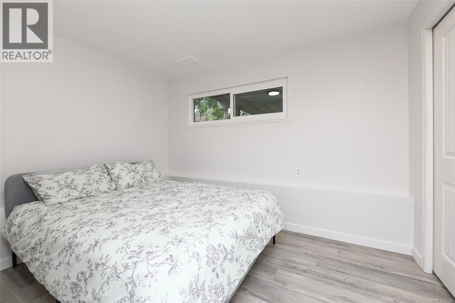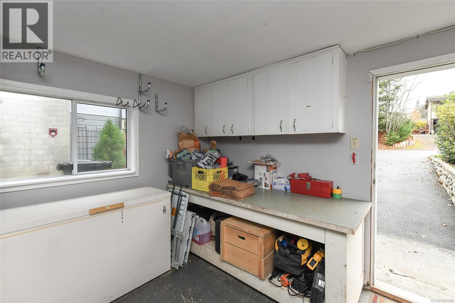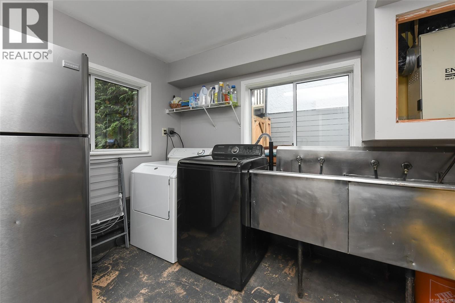78 Rod & Gun Rd Courtenay, British Columbia V9N 3M9
$874,999
Welcome to this beautifully updated home in the safe, family-friendly neighbourhood of Puntlege Park! Legal suite downstairs for more financial freedom! Just a couple minutes walk to river access and scenic trails. Enjoy tubing from the end of the street to Lewis Park, or walk 10 minutes to the Puntledge playground and swimming area, 20 minutes to downtown. Walking distance to Puntledge Elementary! This fully renovated home (2023-2025) features a bright open-concept layout with a stunning kitchen, island, and all-new appliances (2023). Upstairs offers 3 bedrooms, gorgeous stone gas fireplace feature, a spacious pantry; downstairs is a vacant legal 2-bedroom suite with separate entrance. Recent upgrades include new furnace (2022), hot water tank (2023), HRV system, new windows, roof treated (2024), gutters (2024), exterior paint and front door (2025), and fresh landscaping. Both levels have cozy gas fireplaces. Move-in ready perfection (id:50419)
Property Details
| MLS® Number | 1020459 |
| Property Type | Single Family |
| Neigbourhood | Courtenay City |
| Features | Central Location, Level Lot, Other |
| Parking Space Total | 4 |
| Plan | Vip29118 |
Building
| Bathroom Total | 2 |
| Bedrooms Total | 5 |
| Constructed Date | 1976 |
| Cooling Type | None |
| Fireplace Present | Yes |
| Fireplace Total | 2 |
| Heating Fuel | Electric, Natural Gas |
| Heating Type | Baseboard Heaters, Forced Air, Heat Recovery Ventilation (hrv) |
| Size Interior | 2,163 Ft2 |
| Total Finished Area | 1809 Sqft |
| Type | House |
Land
| Acreage | No |
| Size Irregular | 6534 |
| Size Total | 6534 Sqft |
| Size Total Text | 6534 Sqft |
| Zoning Type | Residential |
Rooms
| Level | Type | Length | Width | Dimensions |
|---|---|---|---|---|
| Lower Level | Bedroom | 11'4 x 8'1 | ||
| Lower Level | Bedroom | 9'3 x 12'5 | ||
| Lower Level | Living Room | 13'4 x 15'8 | ||
| Lower Level | Bathroom | 3-Piece | ||
| Lower Level | Kitchen | 11 ft | Measurements not available x 11 ft | |
| Main Level | Bathroom | 5-Piece | ||
| Main Level | Primary Bedroom | 10'11 x 11'6 | ||
| Main Level | Bedroom | 10 ft | 10 ft x Measurements not available | |
| Main Level | Bedroom | 10 ft | Measurements not available x 10 ft | |
| Main Level | Living Room | 13'4 x 14'9 | ||
| Main Level | Dining Room | 9 ft | 9 ft x Measurements not available | |
| Main Level | Kitchen | 15'2 x 11'6 | ||
| Main Level | Entrance | 6'4 x 8'3 |
https://www.realtor.ca/real-estate/29101215/78-rod-gun-rd-courtenay-courtenay-city
Contact Us
Contact us for more information
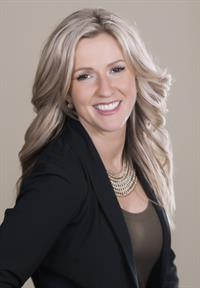
Amanda Racine
#121 - 750 Comox Road
Courtenay, British Columbia V9N 3P6
(250) 334-3124
(800) 638-4226
(250) 334-1901

