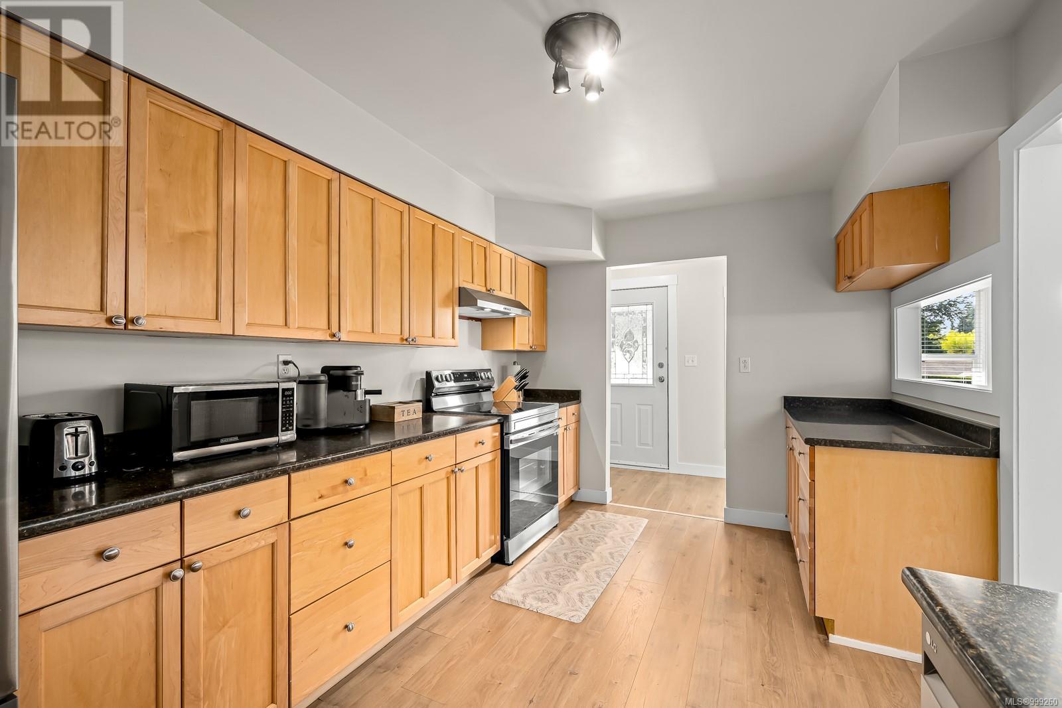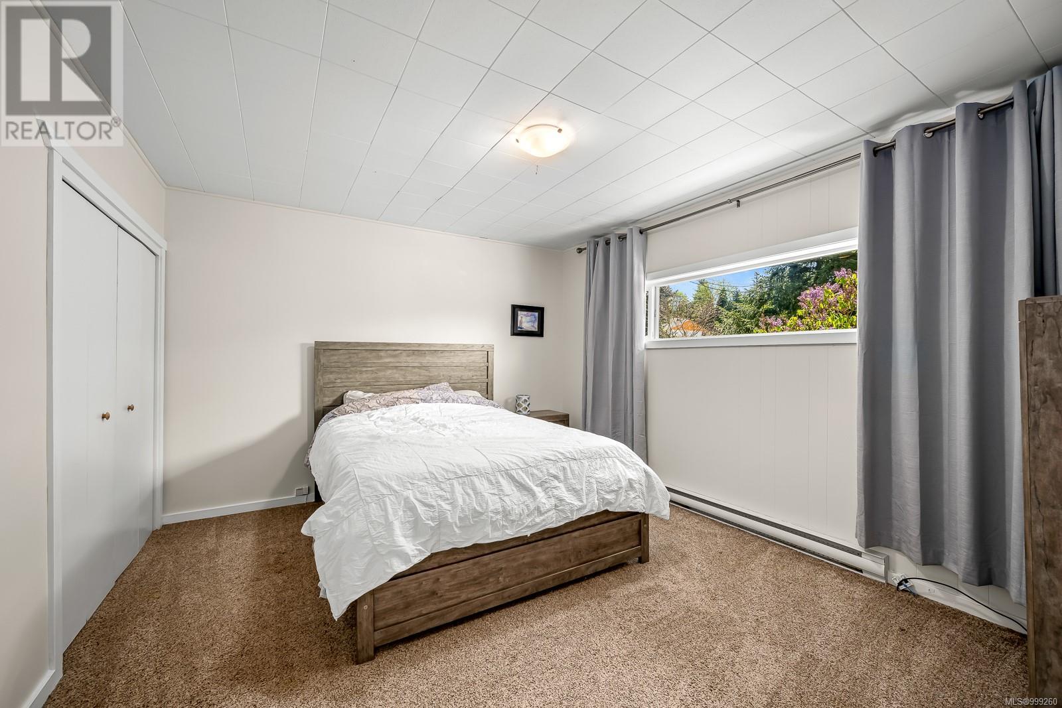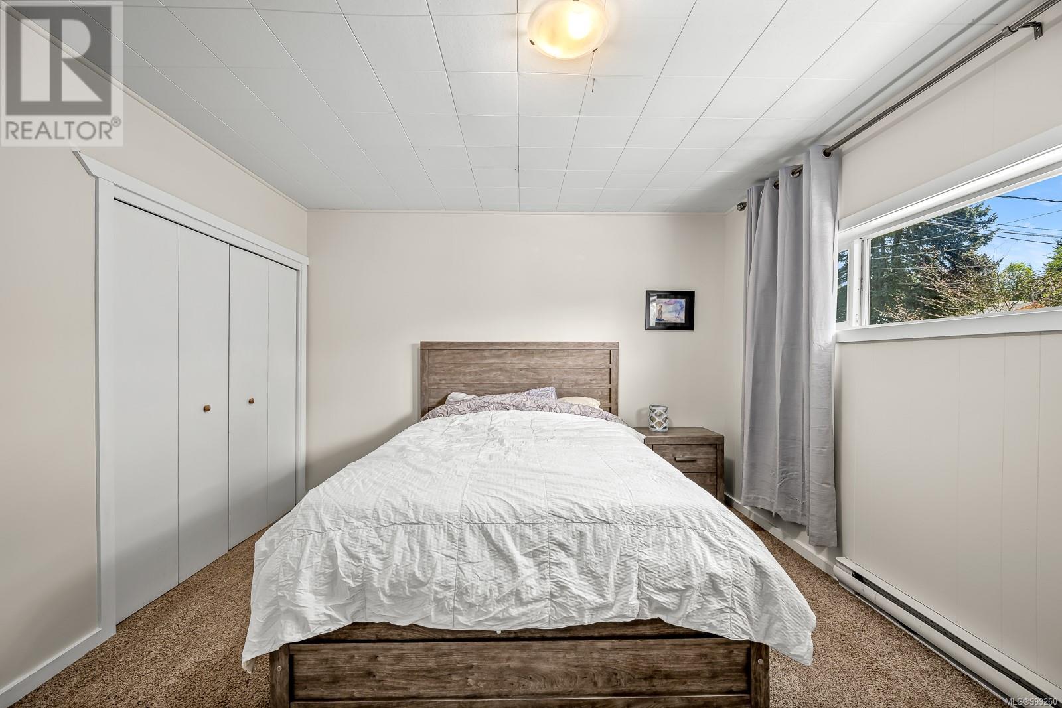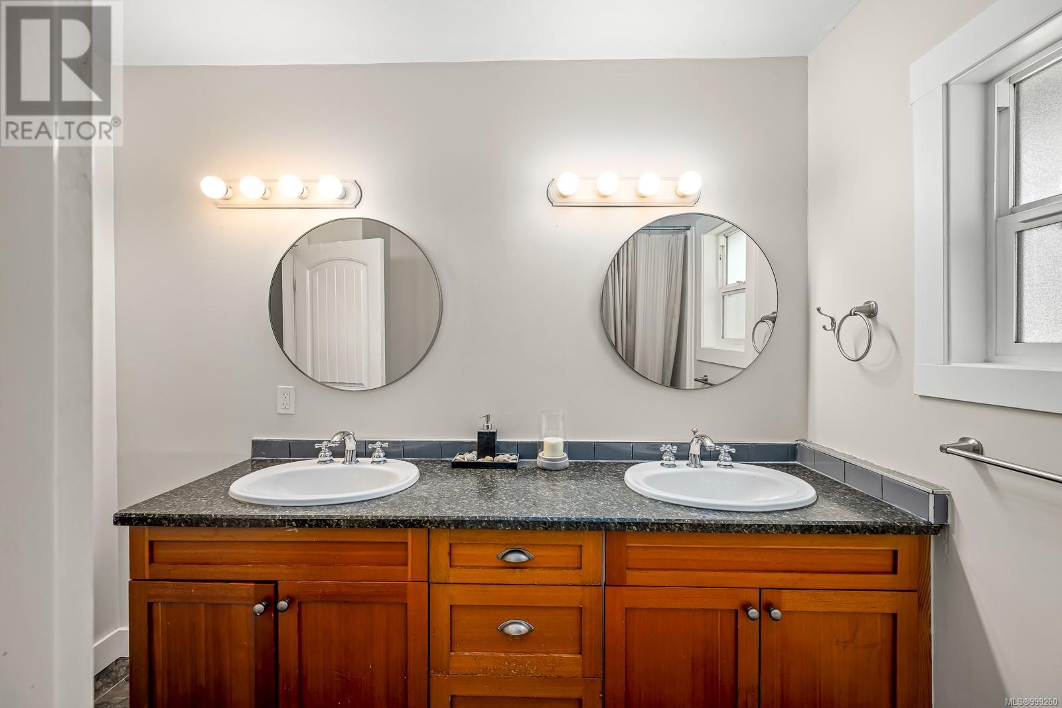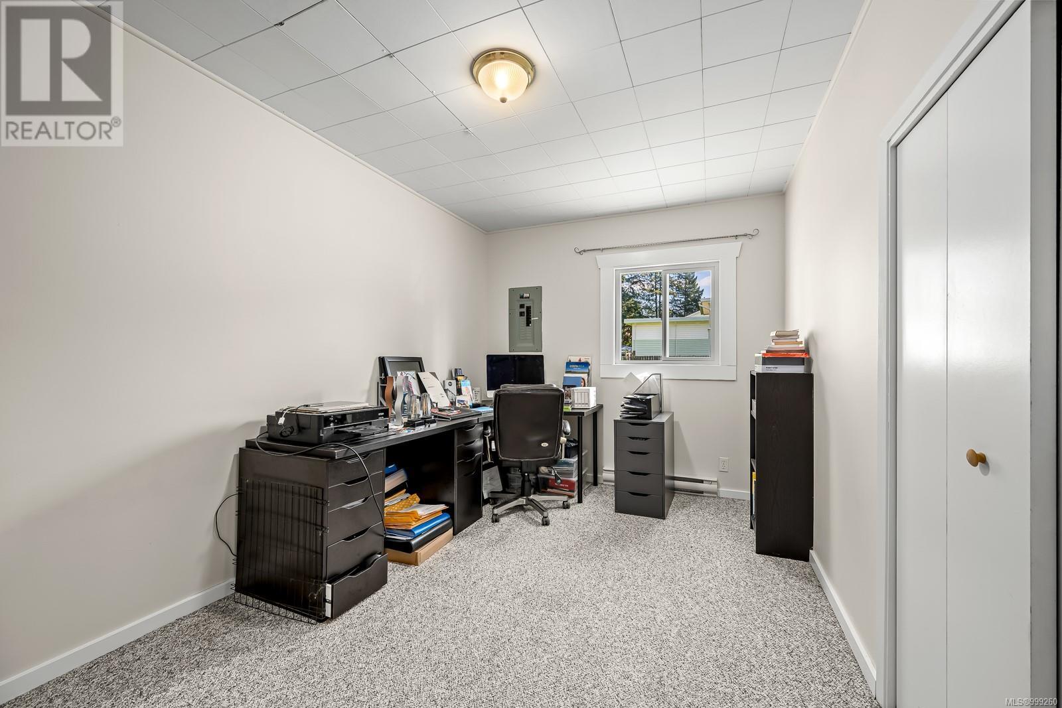780 Nicholls Rd Campbell River, British Columbia V9W 3P6
$777,000
Set on a stunning, quiet, central property, this just over 3000 sqft home has fantastic updates throughout, mature landscaping, plenty of parking and a lower level suite. The main level has 4 sizeable bedrooms, a pretty galley kitchen, and bright, spacious living/dining area. The lower level has 3 bedrooms, great storage, huge open concept living and kitchen, it's own entrance and it's own laundry room - all property plumbed and wired in the past 10 years plus it's own patio. Fresh paint and neutral flooring, newer windows, Hardi Plank siding, newer perimeter drains and a one year old roof make this property an excellent investment for families and investors. Walk to recreational facilities, Merecroft Village shopping plaza and explore Beaver Lodge Forest Lands. (id:50419)
Property Details
| MLS® Number | 999260 |
| Property Type | Single Family |
| Neigbourhood | Campbell River Central |
| Features | Central Location, Level Lot, Private Setting, Other |
| Parking Space Total | 5 |
Building
| Bathroom Total | 2 |
| Bedrooms Total | 7 |
| Cooling Type | None |
| Heating Fuel | Electric |
| Heating Type | Baseboard Heaters |
| Size Interior | 3,039 Ft2 |
| Total Finished Area | 3039 Sqft |
| Type | House |
Land
| Access Type | Road Access |
| Acreage | No |
| Size Irregular | 12632 |
| Size Total | 12632 Sqft |
| Size Total Text | 12632 Sqft |
| Zoning Description | Ri |
| Zoning Type | Residential |
Rooms
| Level | Type | Length | Width | Dimensions |
|---|---|---|---|---|
| Lower Level | Bedroom | 9' x 9' | ||
| Lower Level | Bathroom | 4-Piece | ||
| Lower Level | Bedroom | 9'8 x 9'6 | ||
| Lower Level | Primary Bedroom | 14'8 x 12'2 | ||
| Lower Level | Kitchen | 17 ft | Measurements not available x 17 ft | |
| Lower Level | Living Room | 17'2 x 14'8 | ||
| Main Level | Laundry Room | 9'4 x 5'5 | ||
| Main Level | Bedroom | 11'3 x 8'4 | ||
| Main Level | Bedroom | 9 ft | Measurements not available x 9 ft | |
| Main Level | Bathroom | 4-Piece | ||
| Main Level | Bedroom | 13'6 x 11'6 | ||
| Main Level | Primary Bedroom | 13'6 x 11'9 | ||
| Main Level | Kitchen | 14 ft | 14 ft x Measurements not available | |
| Main Level | Dining Room | 13'6 x 9'3 | ||
| Main Level | Living Room | 12 ft | Measurements not available x 12 ft | |
| Main Level | Entrance | 4 ft | 14 ft | 4 ft x 14 ft |
https://www.realtor.ca/real-estate/28289081/780-nicholls-rd-campbell-river-campbell-river-central
Contact Us
Contact us for more information
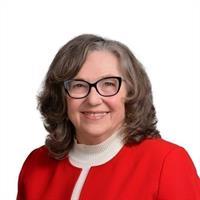
Heather Parker
Personal Real Estate Corporation
www.heatherparker.ca/
950 Island Highway
Campbell River, British Columbia V9W 2C3
(250) 286-1187
(250) 286-6144
www.checkrealty.ca/
www.facebook.com/remaxcheckrealty
linkedin.com/company/remaxcheckrealty
x.com/checkrealtycr
www.instagram.com/remaxcheckrealty/











