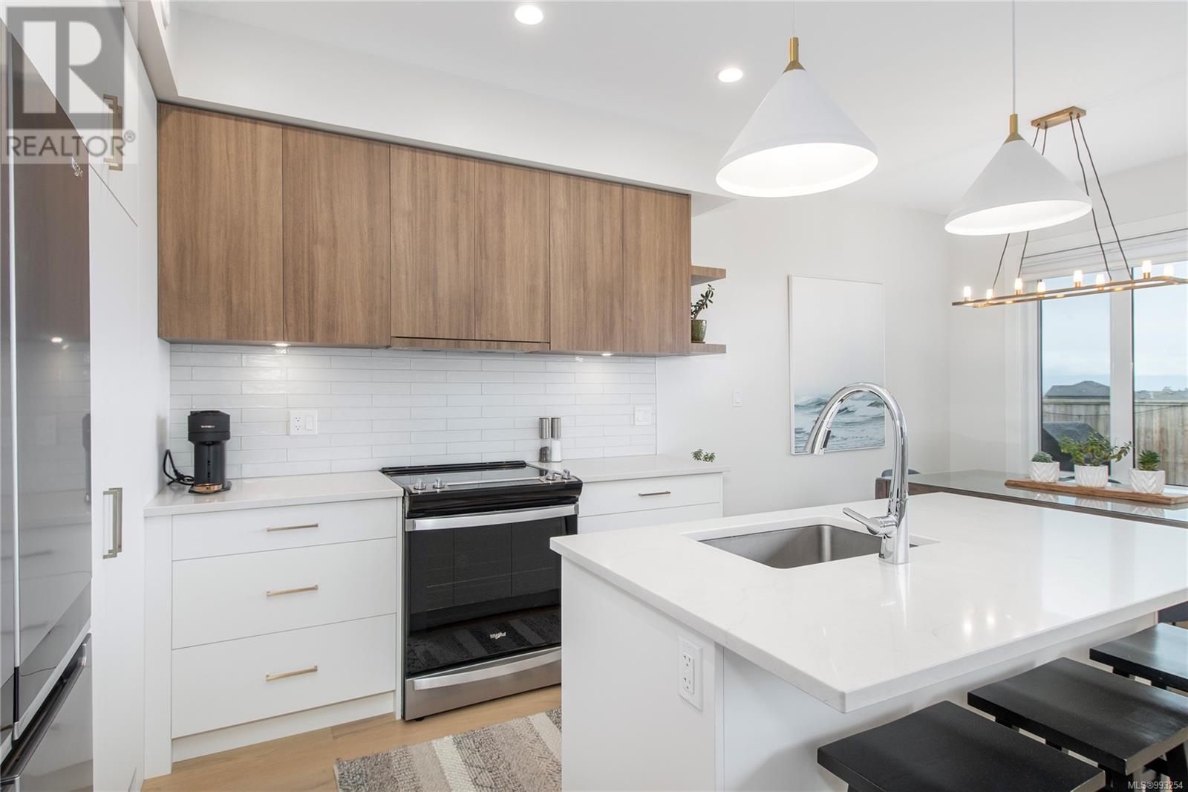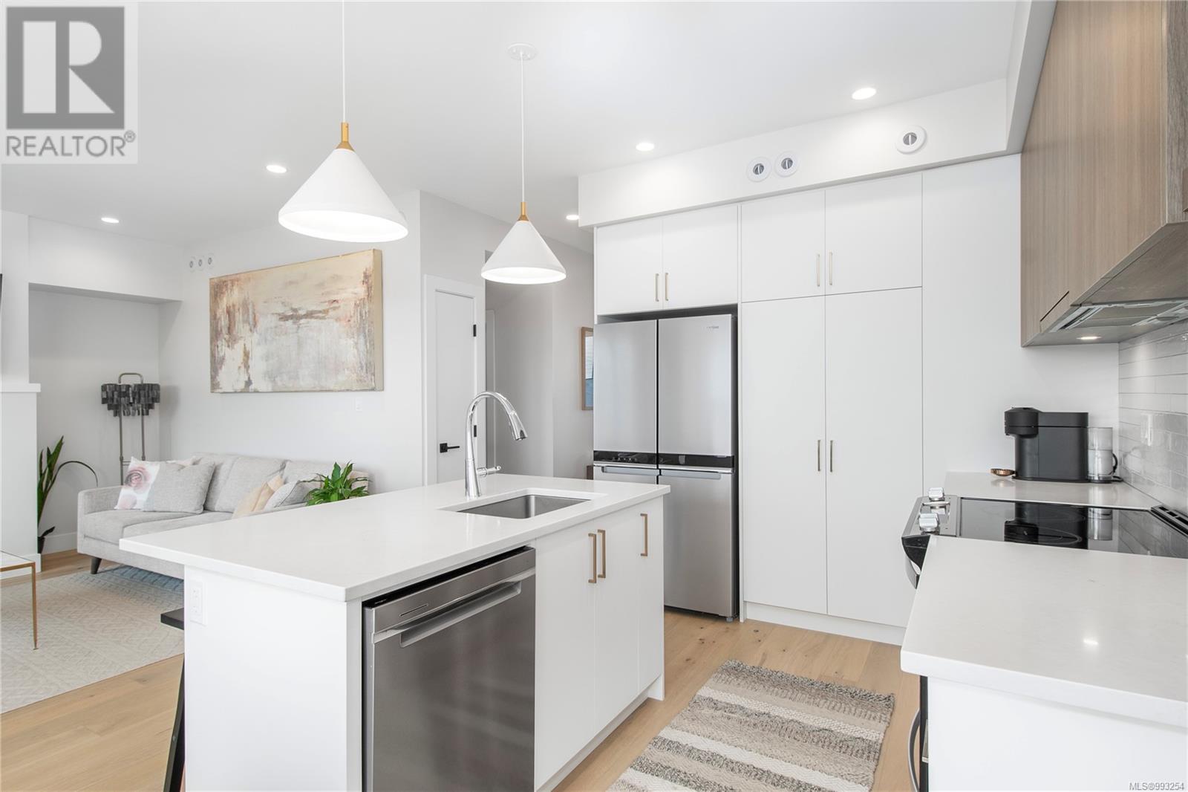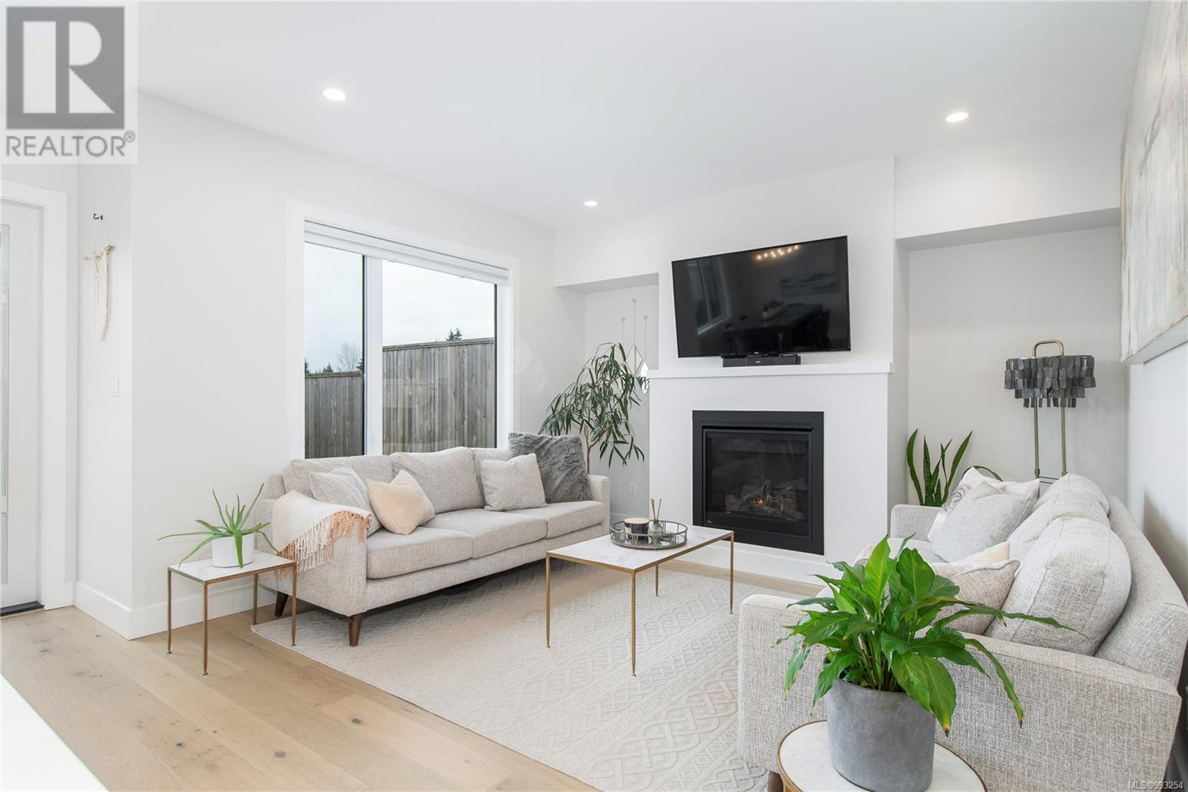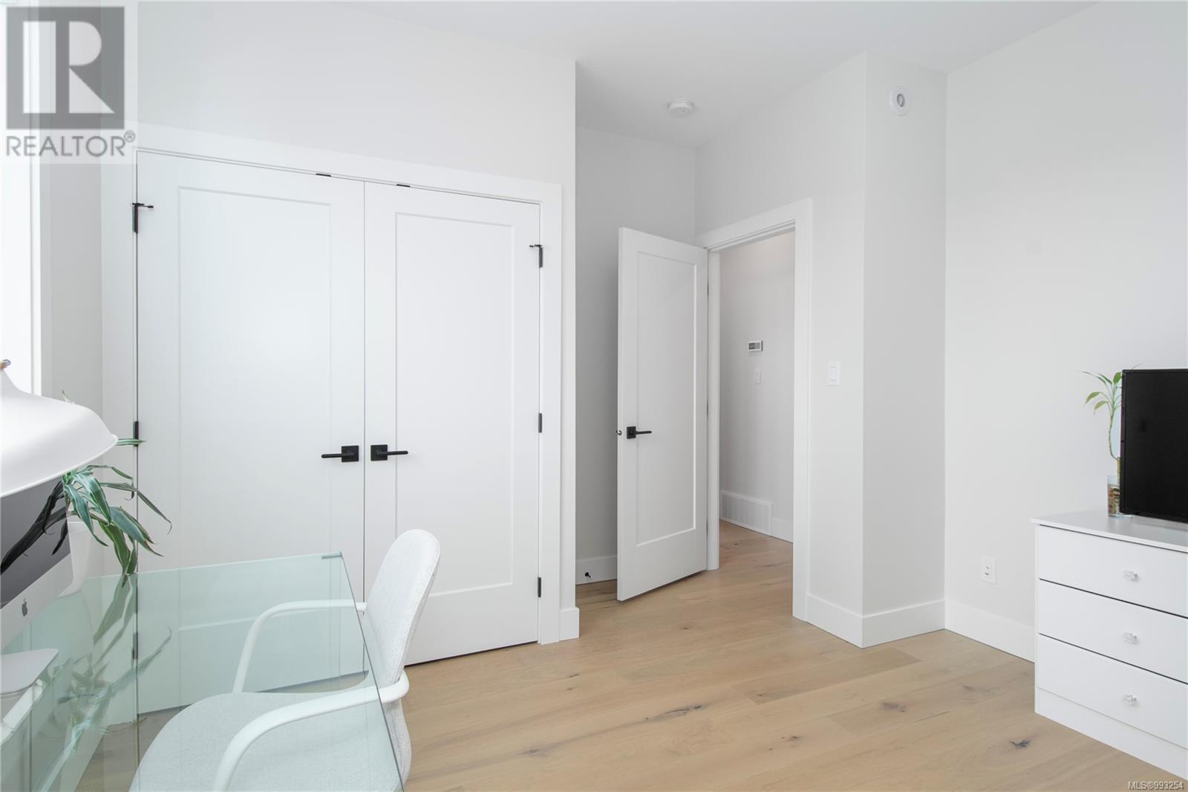7a 387 Arizona Dr Campbell River, British Columbia V9H 0G3
$630,000Maintenance,
$247.77 Monthly
Maintenance,
$247.77 MonthlyNO GST! Beautifully designed and quality built 3-bed 3-bath townhome by Monterra offering 1,400+ SqFt of functional living space. Enjoy peace of mind with a highly efficient home, New Home Warranty, and built to a Step Code 4. With high-end finishes and over $10,000 in upgrades, this home is a rare find. The open-concept living area features engineered hardwood, natural gas fireplace, and a gourmet kitchen with quartz countertops, under-cabinet lighting and premium appliances. The bathrooms also include upgraded under-cabinet lighting for a touch of elegance. Additional features include ocean views, HW on demand, a heat pump, HRV, and upgraded top-down blinds for privacy and comfort. The backyard is fully fenced with an extended patio. As part of a well-run strata community, exterior maintenance is taken care of—giving you more time to enjoy the West Coast lifestyle. Don’t miss this opportunity to own a low maintenance, move-in-ready home in a prime location! Pets and rentals allowed. (id:50419)
Property Details
| MLS® Number | 993254 |
| Property Type | Single Family |
| Neigbourhood | Willow Point |
| Community Features | Pets Allowed, Family Oriented |
| Features | Other |
| Parking Space Total | 29 |
| Plan | Eps8532 |
| View Type | Mountain View, Ocean View |
Building
| Bathroom Total | 3 |
| Bedrooms Total | 3 |
| Architectural Style | Westcoast |
| Constructed Date | 2023 |
| Cooling Type | Air Conditioned, Fully Air Conditioned |
| Fireplace Present | Yes |
| Fireplace Total | 1 |
| Heating Type | Forced Air, Heat Pump, Heat Recovery Ventilation (hrv) |
| Size Interior | 1,657 Ft2 |
| Total Finished Area | 1437 Sqft |
| Type | Row / Townhouse |
Land
| Access Type | Road Access |
| Acreage | No |
| Zoning Type | Multi-family |
Rooms
| Level | Type | Length | Width | Dimensions |
|---|---|---|---|---|
| Second Level | Bedroom | 10'10 x 9'10 | ||
| Second Level | Bedroom | 10'9 x 11'8 | ||
| Second Level | Bathroom | 5 ft | Measurements not available x 5 ft | |
| Second Level | Ensuite | 6 ft | Measurements not available x 6 ft | |
| Second Level | Primary Bedroom | 11 ft | 13 ft | 11 ft x 13 ft |
| Main Level | Bathroom | 5 ft | Measurements not available x 5 ft | |
| Main Level | Great Room | 12 ft | 13 ft | 12 ft x 13 ft |
| Main Level | Dining Room | 12 ft | 9 ft | 12 ft x 9 ft |
| Main Level | Kitchen | 10' x 10' | ||
| Main Level | Entrance | 10' x 6' |
https://www.realtor.ca/real-estate/28089883/7a-387-arizona-dr-campbell-river-willow-point
Contact Us
Contact us for more information
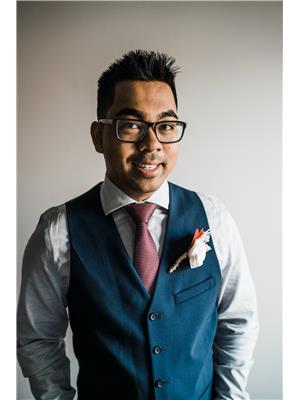
Brendon Renkema
www.brendonrenkema.com/
950 Island Highway
Campbell River, British Columbia V9W 2C3
(250) 286-1187
(800) 379-7355
(250) 286-6144
www.checkrealty.ca/
www.facebook.com/remaxcheckrealty
www.instagram.com/remaxcheckrealty/







