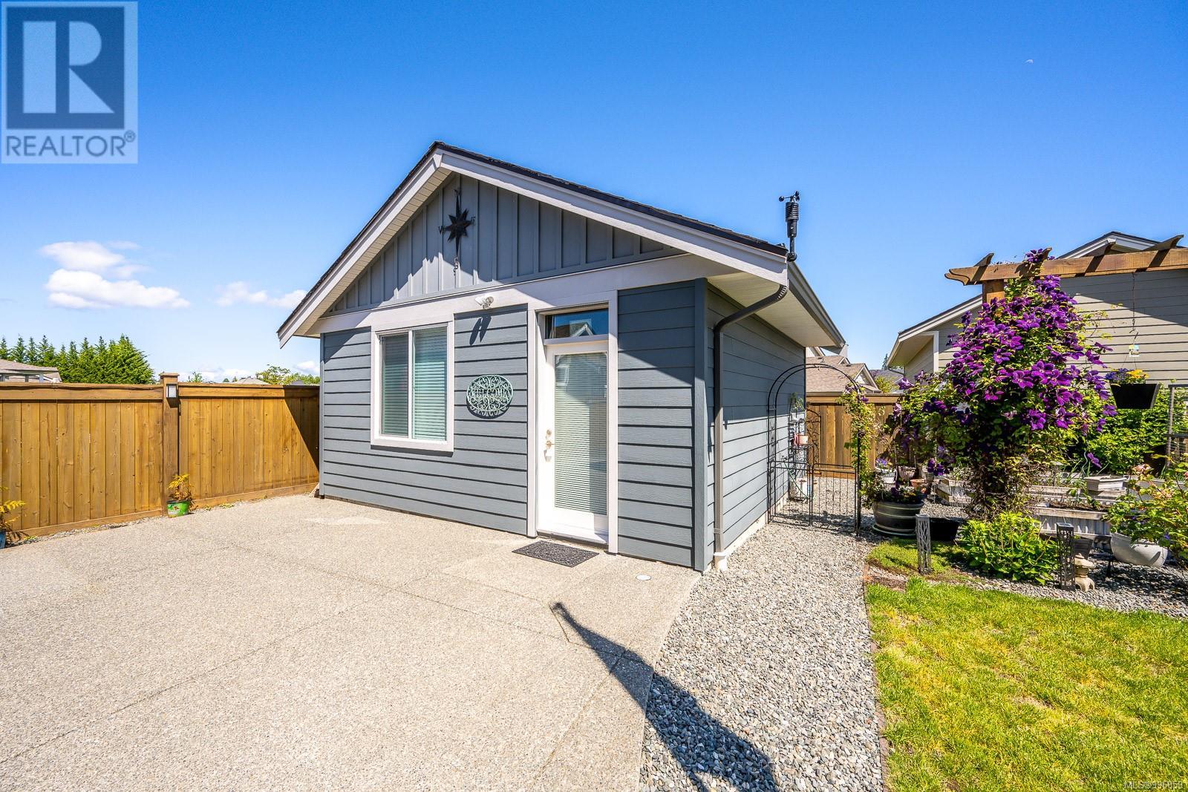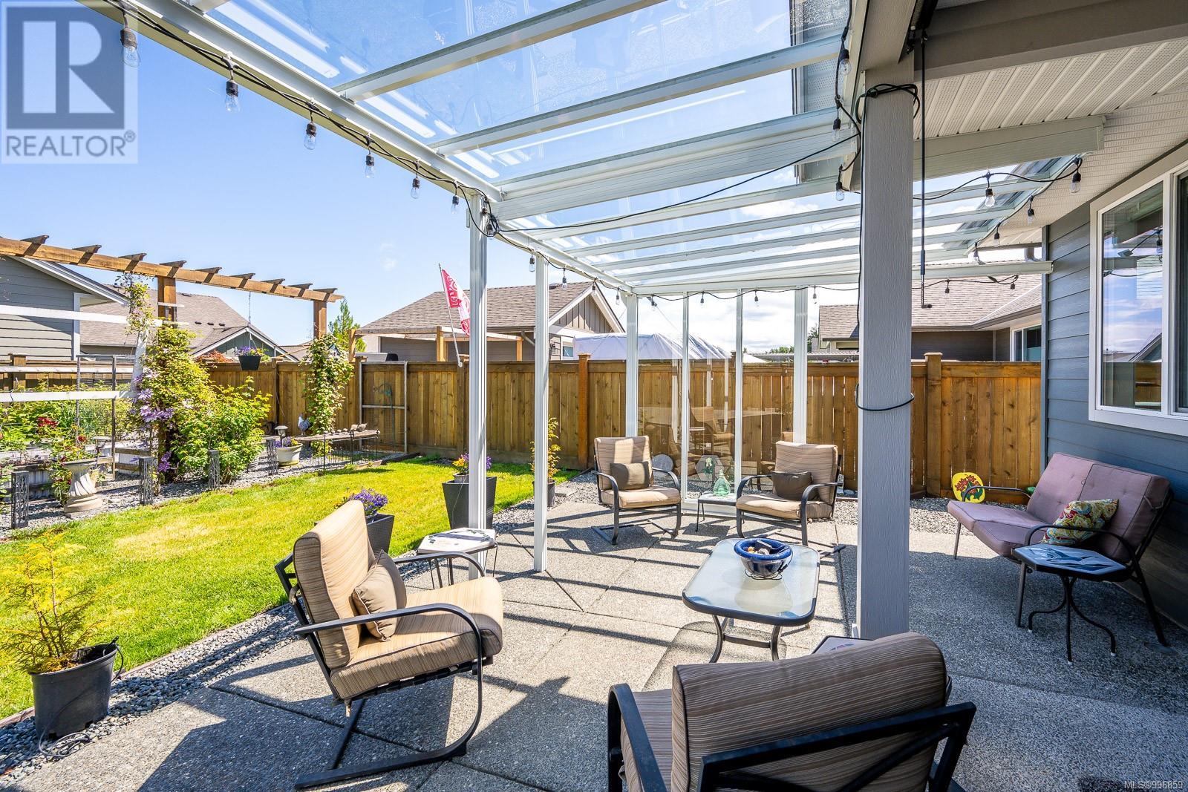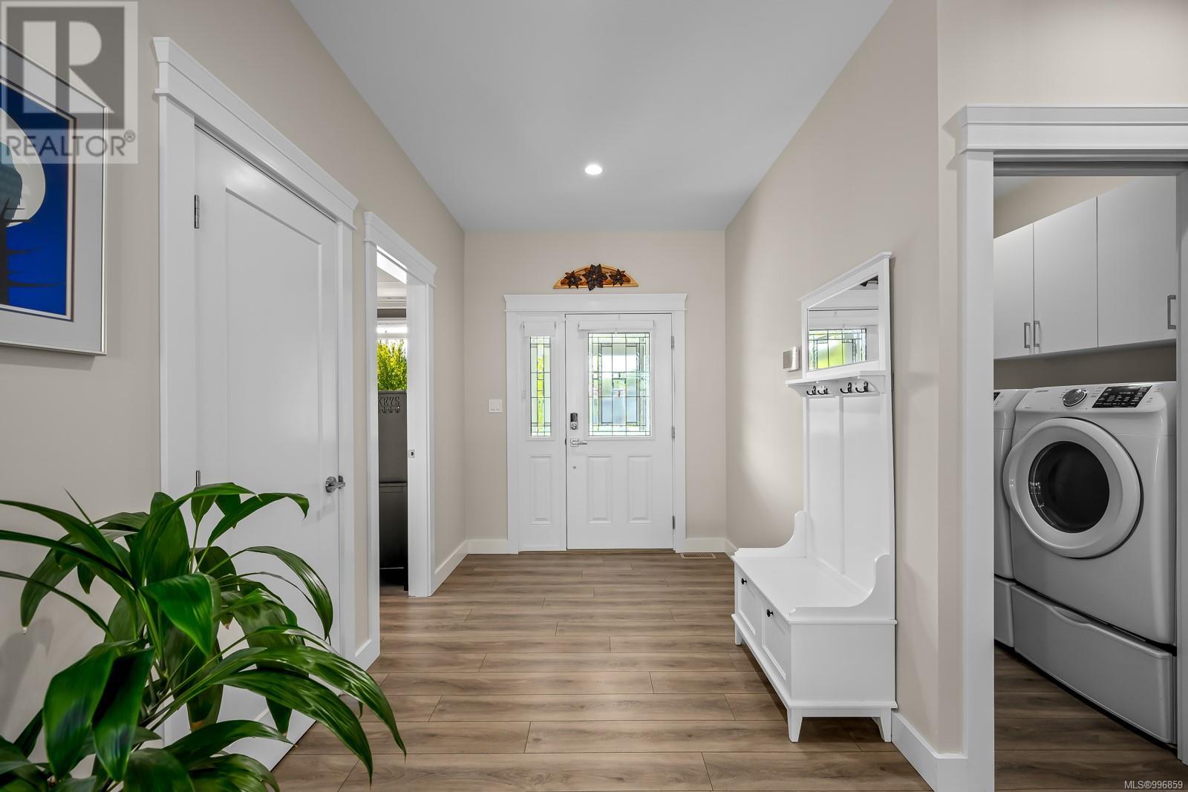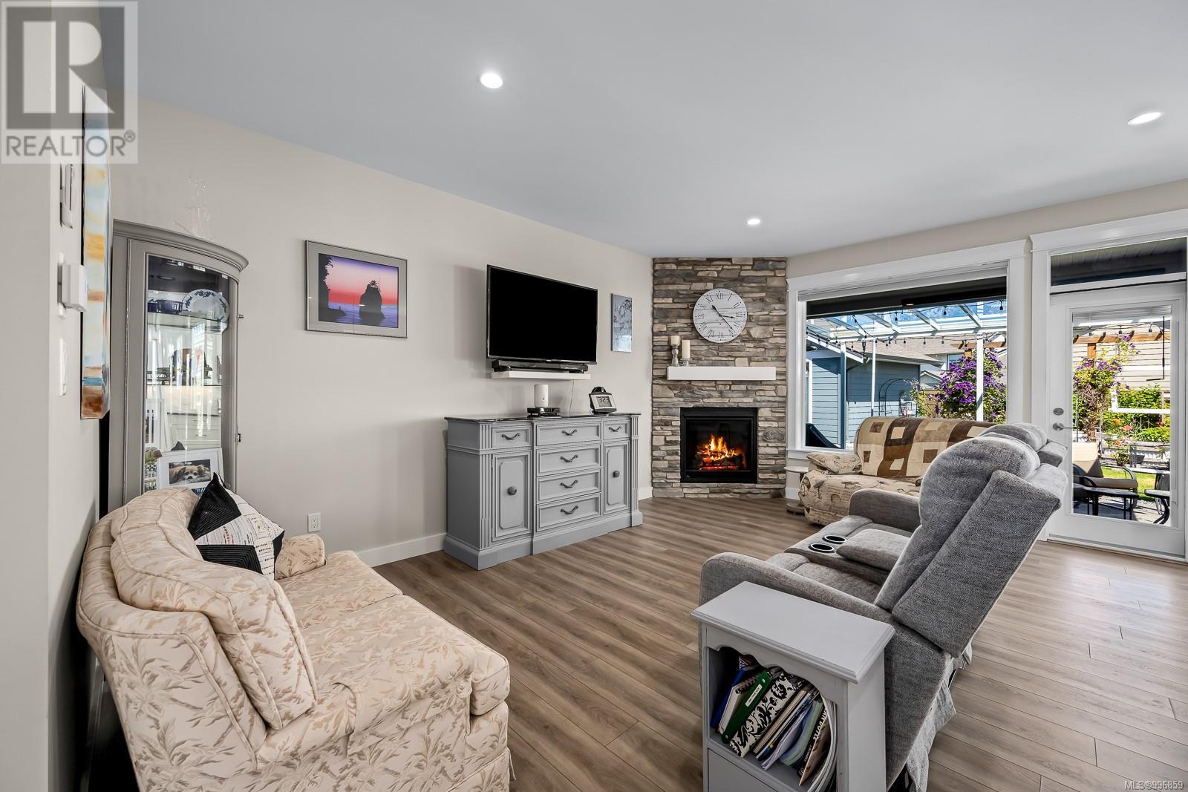80 Nikola Rd Campbell River, British Columbia V9W 0C9
$1,075,000
Discover Your Dream Retreat This thoughtfully designed, low-maintenance home is ideal for comfortable and worry-free living. The beautifully landscaped yard requires minimal upkeep and features raised garden beds with an abundance of berry plants—perfect for cultivating your green thumb. A spacious, covered back patio with a natural gas BBQ hookup invites you to relax or entertain year-round, while the private, fully fenced backyard offers peace and tranquility. Practical touches like extra concrete space for RV parking and gemstone soffit lighting mean you can leave the ladder behind—no more holiday light hassle! Inside, the single-level layout is perfect for easy living. The home includes three well-appointed bedrooms on the main floor, including a luxurious master suite with a spa-like 5-piece bathroom, complete with heated floors and a towel rack for cozy mornings. A bonus room upstairs with a 2-piece bathroom is ideal for guests or extra space. The bright and airy kitchen, dining, and living areas overlook a lush garden oasis, enhanced by a cozy natural gas fireplace. But the real gem is the 400-square-foot detached studio in the backyard. With its own 2-piece bathroom, durable vinyl floors, and efficient mini-split heat pump, this versatile space is perfect for hobbies, a home office, or even a serene guest retreat. Plus, with solar panels virtually eliminating hydro bills, this home is as practical as it is beautiful. Don’t miss the chance to call this special property yours! (id:50419)
Property Details
| MLS® Number | 996859 |
| Property Type | Single Family |
| Neigbourhood | Campbell River West |
| Features | Central Location, Curb & Gutter, Level Lot, Other |
| Parking Space Total | 7 |
| Structure | Workshop |
Building
| Bathroom Total | 4 |
| Bedrooms Total | 3 |
| Constructed Date | 2019 |
| Cooling Type | Fully Air Conditioned |
| Fireplace Present | Yes |
| Fireplace Total | 1 |
| Heating Fuel | Solar |
| Heating Type | Forced Air, Heat Pump |
| Size Interior | 2,261 Ft2 |
| Total Finished Area | 2261 Sqft |
| Type | House |
Land
| Access Type | Road Access |
| Acreage | No |
| Size Irregular | 8712 |
| Size Total | 8712 Sqft |
| Size Total Text | 8712 Sqft |
| Zoning Description | R1 |
| Zoning Type | Residential |
Rooms
| Level | Type | Length | Width | Dimensions |
|---|---|---|---|---|
| Second Level | Bathroom | 2-Piece | ||
| Second Level | Bonus Room | 19' x 13' | ||
| Main Level | Laundry Room | 8'3 x 5'6 | ||
| Main Level | Bathroom | 4-Piece | ||
| Main Level | Bedroom | 9 ft | Measurements not available x 9 ft | |
| Main Level | Bedroom | 12 ft | 12 ft x Measurements not available | |
| Main Level | Ensuite | 5-Piece | ||
| Main Level | Primary Bedroom | 17 ft | 17 ft x Measurements not available | |
| Main Level | Kitchen | 12' x 9' | ||
| Main Level | Dining Room | 9 ft | Measurements not available x 9 ft | |
| Main Level | Living Room | 18 ft | 18 ft x Measurements not available | |
| Main Level | Entrance | 12 ft | 12 ft x Measurements not available | |
| Other | Bathroom | 2-Piece | ||
| Other | Studio | 19 ft | 19 ft | 19 ft x 19 ft |
https://www.realtor.ca/real-estate/28237600/80-nikola-rd-campbell-river-campbell-river-west
Contact Us
Contact us for more information
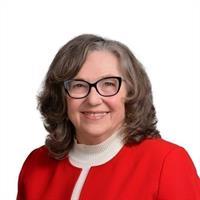
Heather Parker
Personal Real Estate Corporation
www.heatherparker.ca/
950 Island Highway
Campbell River, British Columbia V9W 2C3
(250) 286-1187
(250) 286-6144
www.checkrealty.ca/
www.facebook.com/remaxcheckrealty
linkedin.com/company/remaxcheckrealty
x.com/checkrealtycr
www.instagram.com/remaxcheckrealty/



