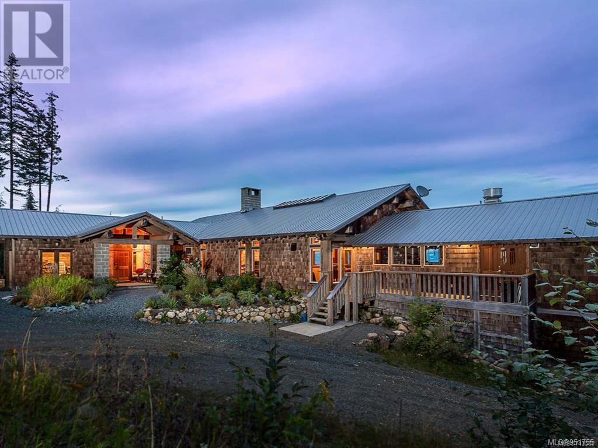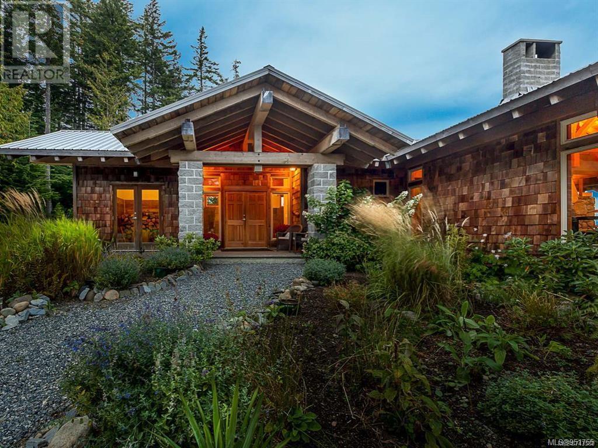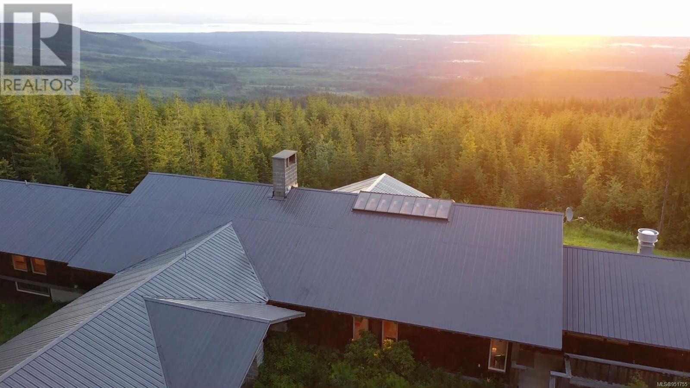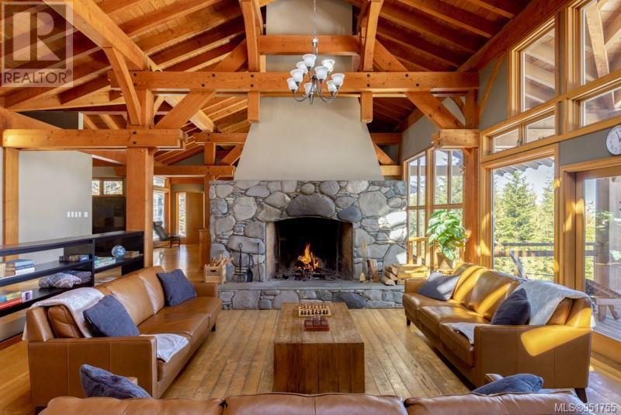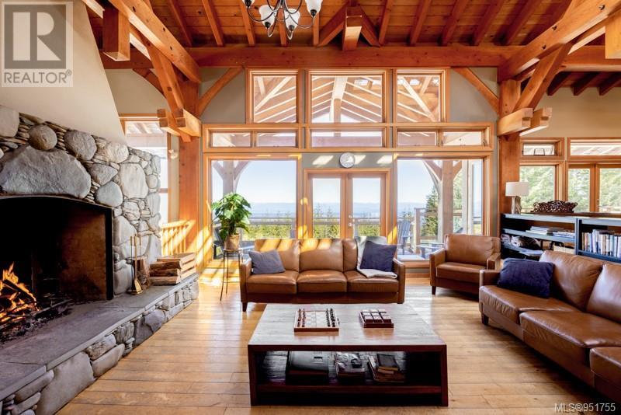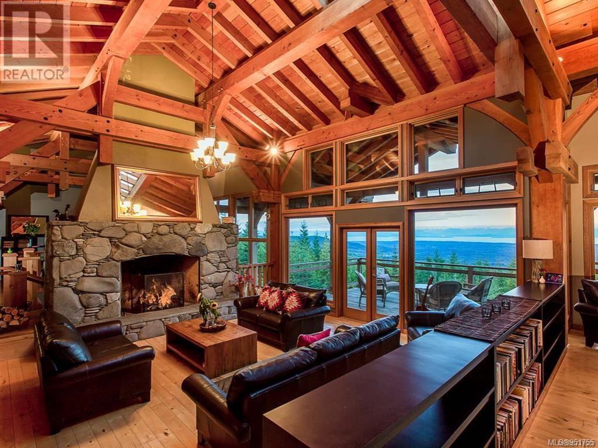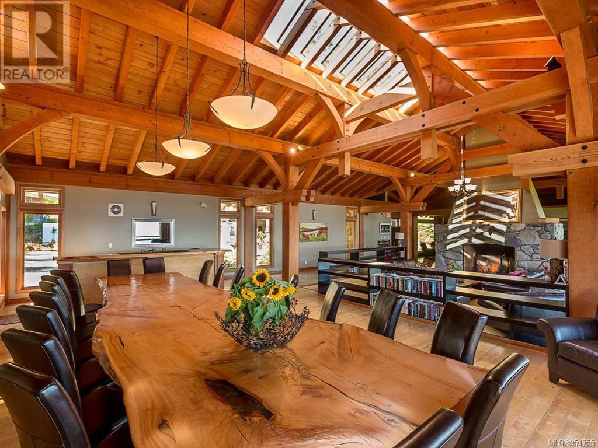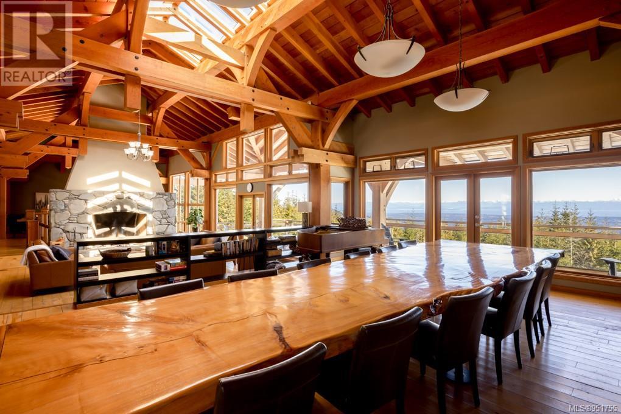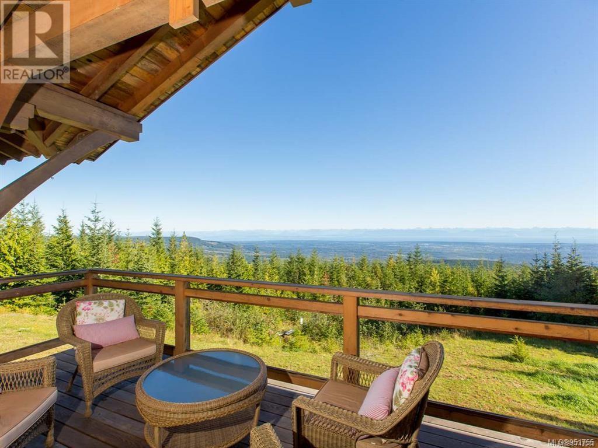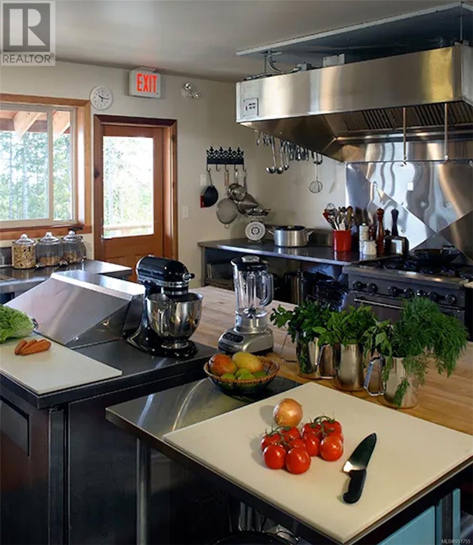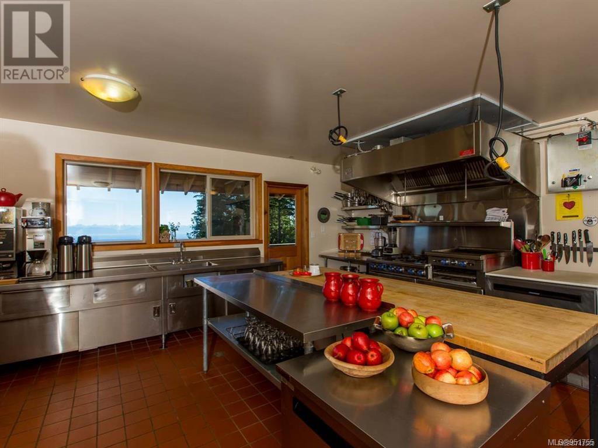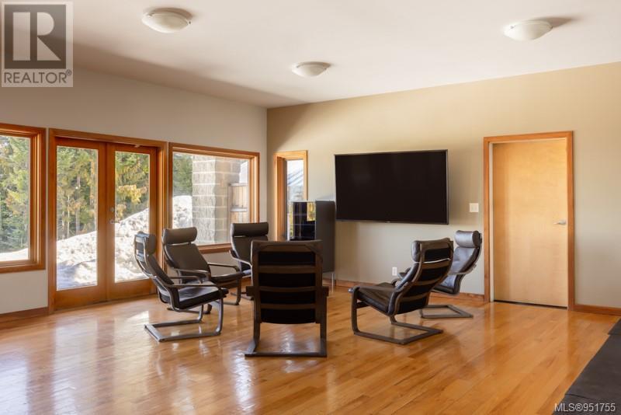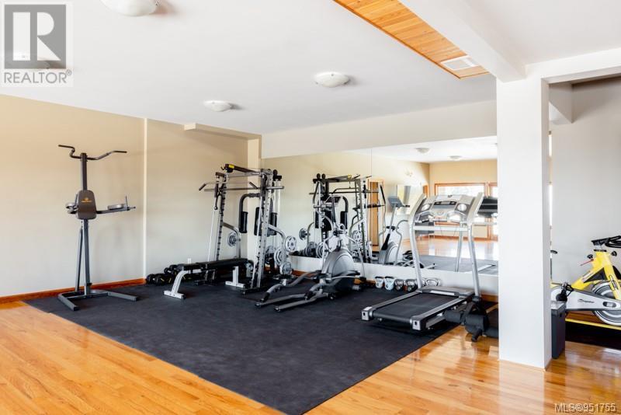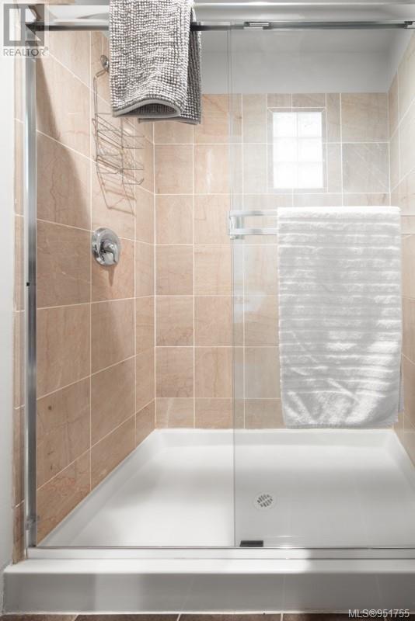8100 Forbidden Plateau Rd Courtenay, British Columbia V9J 1L2
$4,750,000
Escape to a mountain paradise at this stunning luxury resort in Strathcona Park. The property spans over 15 acres and offers breathtaking views of the Georgia Strait and the British Columbia Coastal Mountains Range. This secluded mountain-top retreat is perfect for those seeking ultimate relaxation and tranquillity. The lodge is a magnificent post and beam construction boasting 12 bedrooms, 16 bathrooms, and almost 10,000 square feet of living space. The great room is a highlight of the property, featuring a stunning stone wood-burning fireplace and large windows that offer expansive views. The gourmet kitchen is perfect for creating delicious cuisine, while the fitness and steam rooms are ideal for re-energizing. The hot tub with sweeping mountain views is the perfect way to relax after hiking, skiing, or mountain biking. This property has great potential to be run as a world-renowned retreat that can host various groups. With an additional 3000 sqft, 3-level home on the property featuring 5 bedrooms and 3 bathrooms, and a detached three-car garage with a caretaker suite. (id:50419)
Property Details
| MLS® Number | 951755 |
| Property Type | Other |
| Neigbourhood | Courtenay West |
| Features | Acreage, Hillside, Private Setting, Wooded Area, Other |
| Parking Space Total | 3 |
| Plan | Vip27411 |
| View Type | Mountain View |
Building
| Bathroom Total | 16 |
| Bedrooms Total | 14 |
| Constructed Date | 2006 |
| Cooling Type | None |
| Fireplace Present | Yes |
| Fireplace Total | 3 |
| Heating Fuel | Electric, Other |
| Size Exterior | 9850 Sqft |
| Total Finished Area | 9850 Sqft |
| Type | Other |
Land
| Access Type | Road Access |
| Acreage | Yes |
| Size Irregular | 14.7 |
| Size Total | 14.7 Ac |
| Size Total Text | 14.7 Ac |
| Zoning Description | Tc-2 |
| Zoning Type | Commercial |
Rooms
| Level | Type | Length | Width | Dimensions |
|---|---|---|---|---|
| Lower Level | Laundry Room | 6'11 x 11'1 | ||
| Lower Level | Recreation Room | 39'2 x 27'2 | ||
| Lower Level | Living Room | 11'6 x 11'6 | ||
| Lower Level | Bathroom | 3-Piece | ||
| Lower Level | Bathroom | 3-Piece | ||
| Lower Level | Ensuite | 3-Piece | ||
| Lower Level | Ensuite | 3-Piece | ||
| Lower Level | Ensuite | 3-Piece | ||
| Lower Level | Ensuite | 3-Piece | ||
| Lower Level | Ensuite | 3-Piece | ||
| Lower Level | Ensuite | 3-Piece | ||
| Lower Level | Bedroom | 11'2 x 11'6 | ||
| Lower Level | Bedroom | 11'2 x 11'6 | ||
| Lower Level | Bedroom | 11'2 x 11'6 | ||
| Lower Level | Bedroom | 11'2 x 11'6 | ||
| Lower Level | Bedroom | 11'2 x 11'6 | ||
| Lower Level | Bedroom | 11'2 x 11'6 | ||
| Main Level | Kitchen | 17'5 x 19'5 | ||
| Main Level | Great Room | 19'5 x 31'6 | ||
| Main Level | Dining Room | 20' x 32' | ||
| Main Level | Bathroom | 2-Piece | ||
| Main Level | Ensuite | 3-Piece | ||
| Main Level | Ensuite | 3-Piece | ||
| Main Level | Ensuite | 4-Piece | ||
| Main Level | Ensuite | 3-Piece | ||
| Main Level | Ensuite | 3-Piece | ||
| Main Level | Ensuite | 3-Piece | ||
| Main Level | Bedroom | 11'5 x 11'6 | ||
| Main Level | Bedroom | 11'5 x 11'6 | ||
| Main Level | Bedroom | 11'5 x 11'6 | ||
| Main Level | Bedroom | 11'5 x 11'6 | ||
| Main Level | Bedroom | 11'5 x 11'6 | ||
| Main Level | Bedroom | 11'5 x 11'6 | ||
| Other | Bedroom | 8'4 x 11'5 | ||
| Other | Bedroom | 7'5 x 9'9 | ||
| Other | Bathroom | 4-Piece | ||
| Other | Dining Room | 14'0 x 10'4 | ||
| Other | Living Room | 17'8 x 13'10 | ||
| Other | Kitchen | 9'10 x 15'11 |
https://www.realtor.ca/real-estate/26449523/8100-forbidden-plateau-rd-courtenay-courtenay-west
Interested?
Contact us for more information

Erik Clevering
Personal Real Estate Corporation
https//cleversavagegroup.com/
https://www.facebook.com/cleversavagegroup
https://www.linkedin.com/in/erikclevering/
https://www.instagram.com/the_cleversavagegroup/
324 5th St.
Courtenay, British Columbia V9N 1K1
(250) 871-1377
www.islandluxuryhomes.ca/
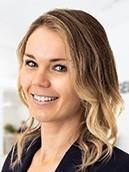
Kelsey Savage
Personal Real Estate Corporation
www.cleversavagegroup.com/
https://www.facebook.com/cleversavagegroup
https://www.instagram.com/the_cleversavagegroup/
324 5th St.
Courtenay, British Columbia V9N 1K1
(250) 871-1377
www.islandluxuryhomes.ca/
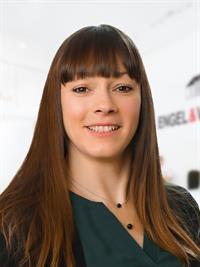
Cathy Evans
https//cleversavagegroup.com/
https://www.facebook.com/cleversavagegroup
https://www.instagram.com/the_cleversavagegroup/
324 5th St.
Courtenay, British Columbia V9N 1K1
(250) 871-1377
www.islandluxuryhomes.ca/

