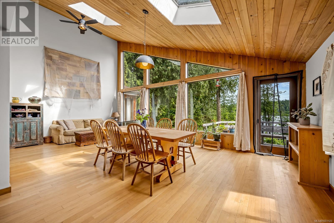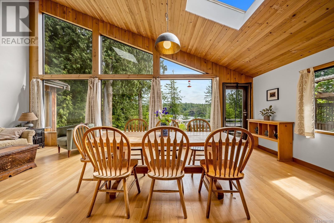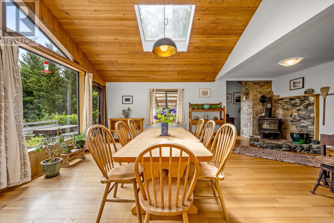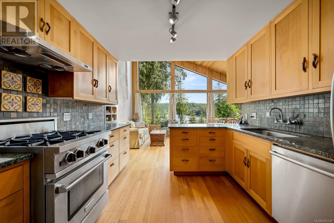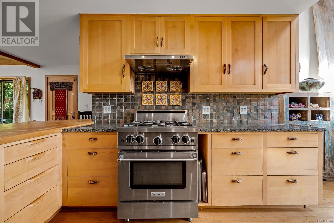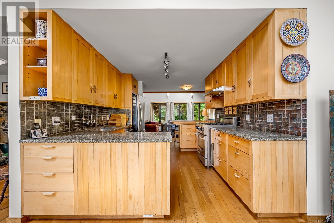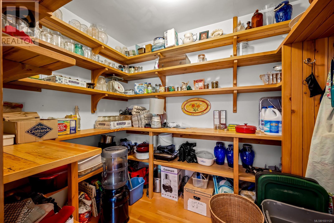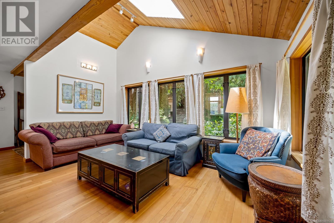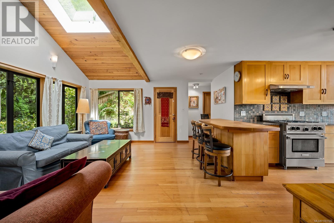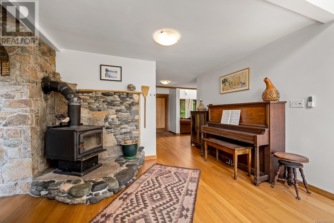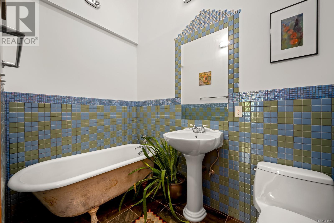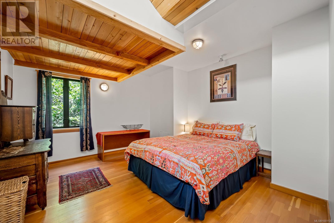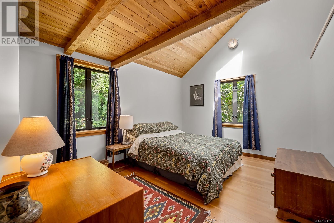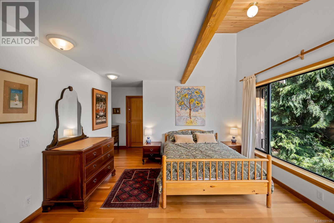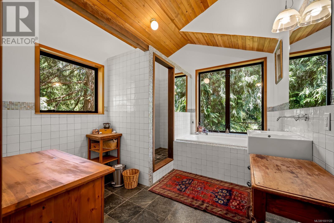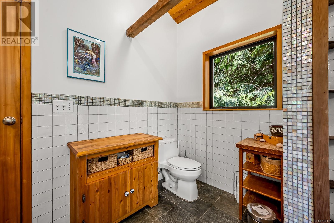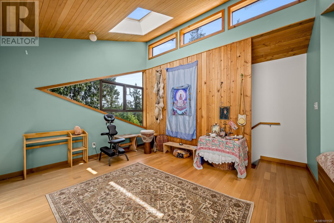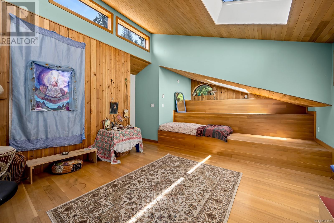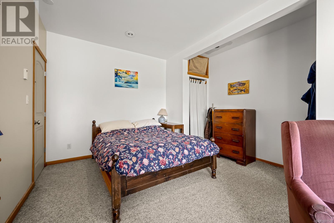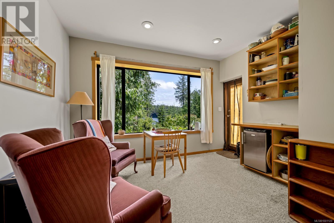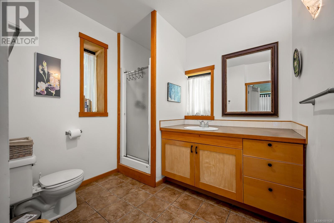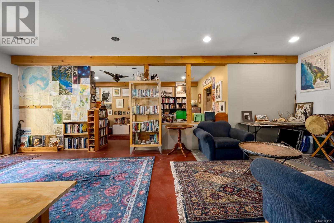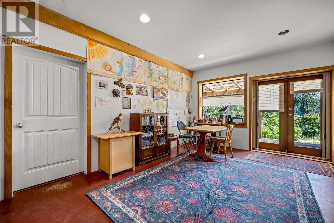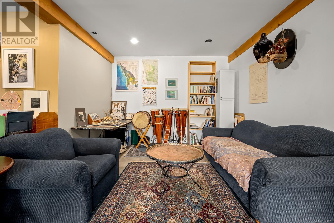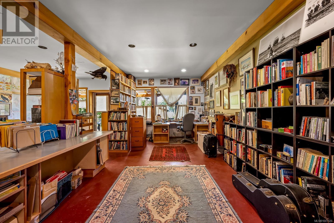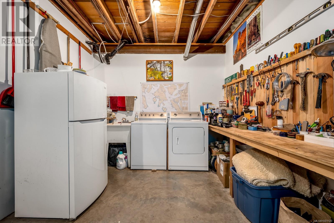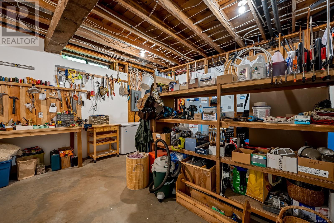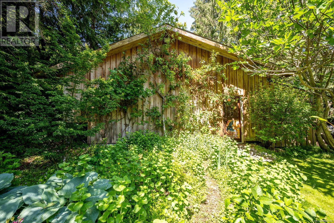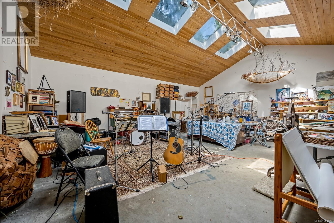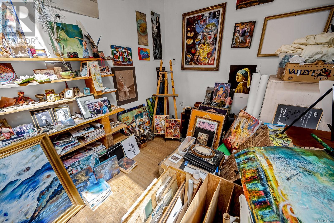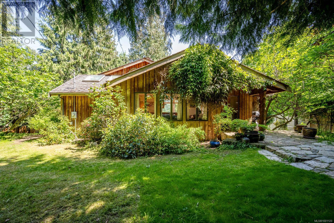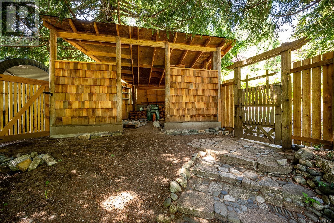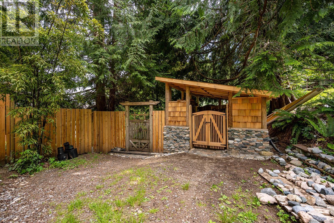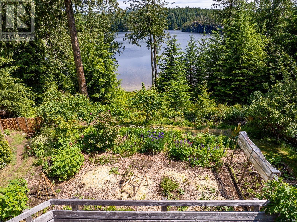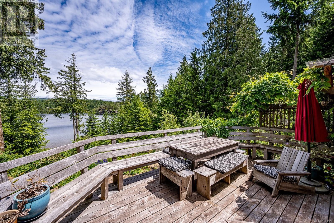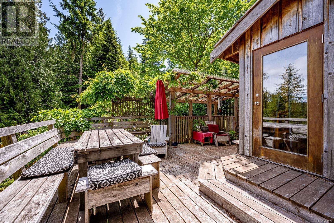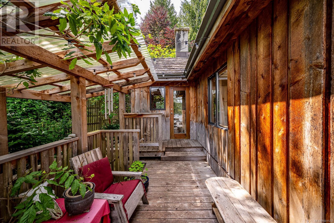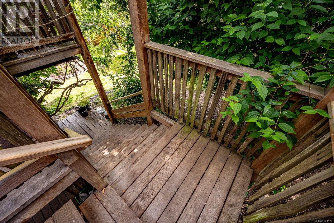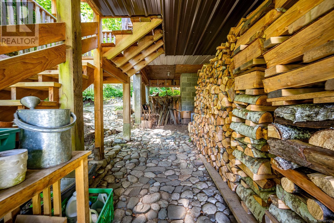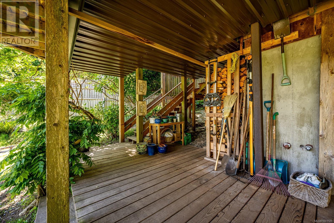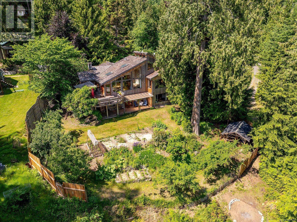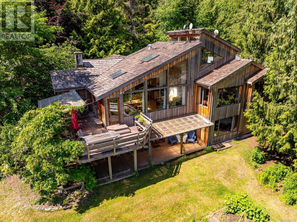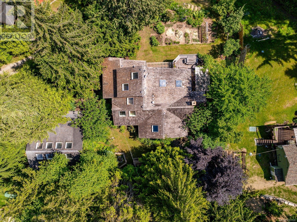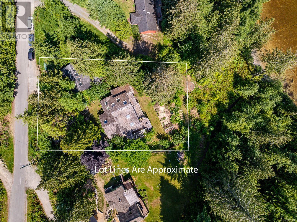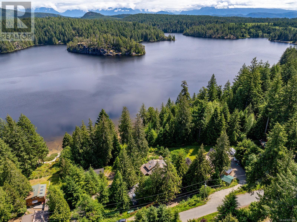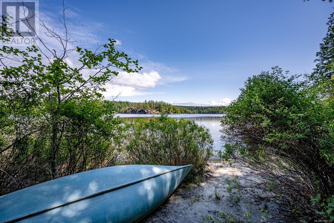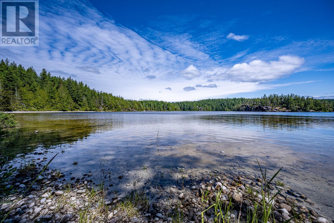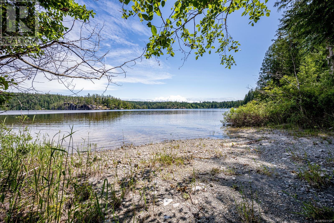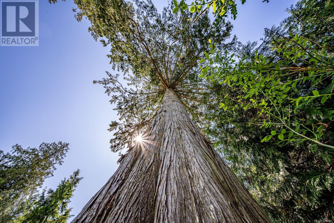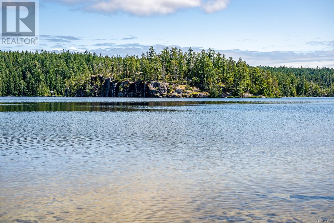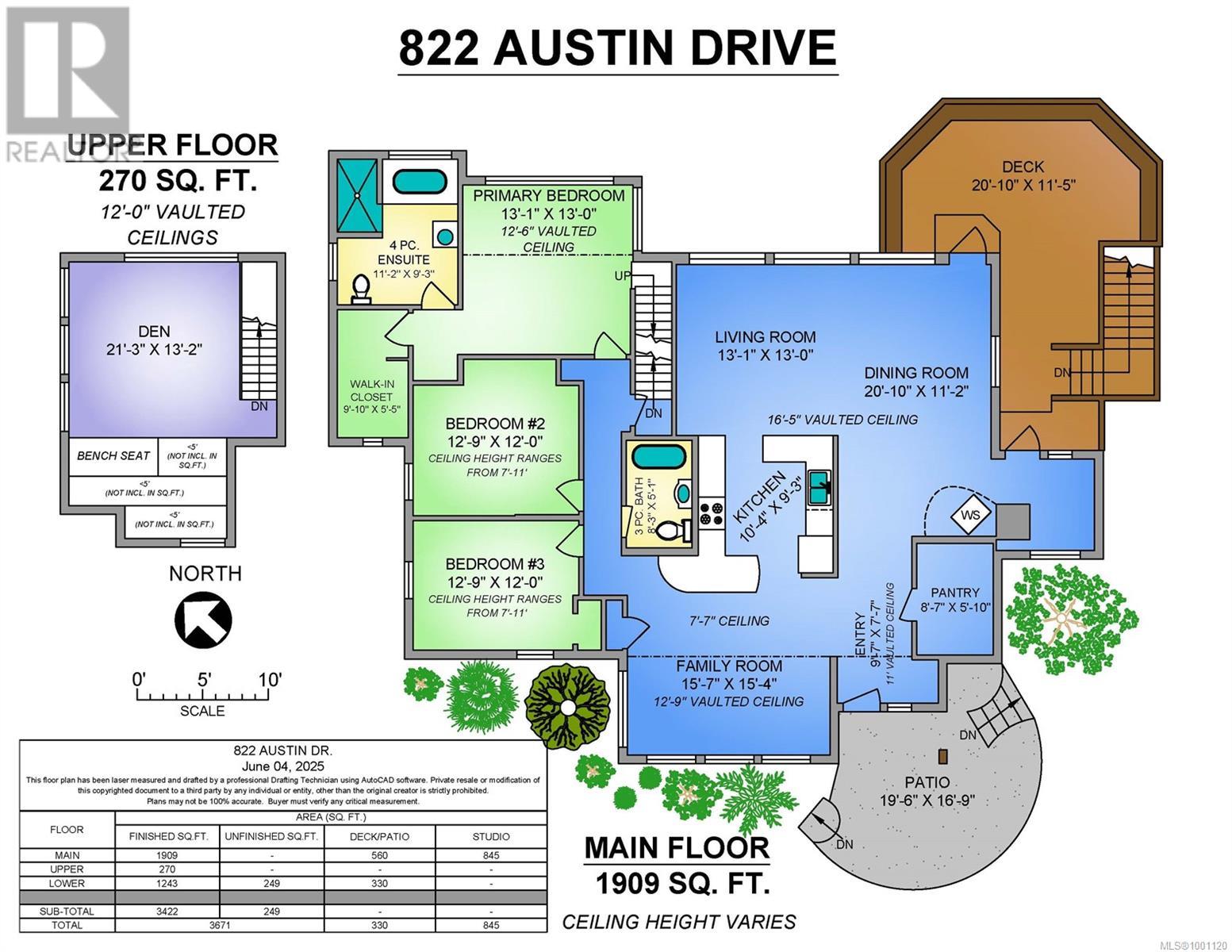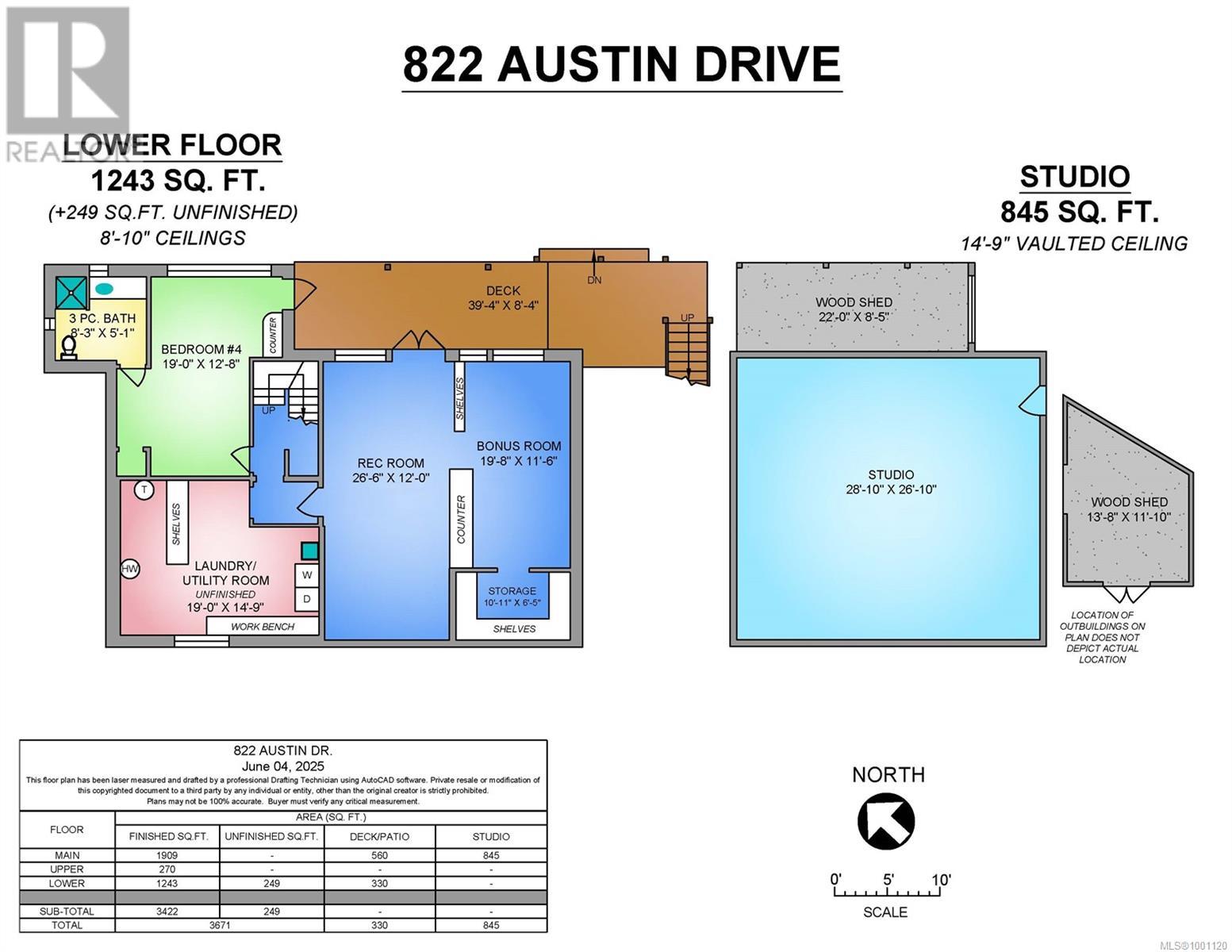822 Austin Dr Cortes Island, British Columbia V0P 1K0
$1,345,000
This stunning 3430 sq ft lakefront home offers private beach access and breathtaking views, all just minutes from stores, the school, community hall, and health centre. Overlooking Hague lake, the property provides a peaceful oasis, surrounded by fruit trees, well established perennials and a flower/veggie garden. The bright and spacious 5-bedroom, 3-bathroom home includes a vacation rental suite on the lower level, and multiple outbuildings- a woodshed, boat shed, and garden shed as well as 845 sq ft studio, providing space for all of your creative endeavors. In-floor heating throughout all buildings, a wired-in automatic backup generator, ample storage and 2 pantries offer functionality and comfort. A rare opportunity to make the calm and beauty of lakefront living on Cortes Island your reality. (id:50419)
Property Details
| MLS® Number | 1001120 |
| Property Type | Single Family |
| Neigbourhood | Cortes Island |
| Features | Central Location, Park Setting, Other |
| Parking Space Total | 2 |
| View Type | Lake View |
| Water Front Type | Waterfront On Lake |
Building
| Bathroom Total | 3 |
| Bedrooms Total | 4 |
| Appliances | Refrigerator, Stove, Washer, Dryer |
| Constructed Date | 1960 |
| Cooling Type | None |
| Fireplace Present | Yes |
| Fireplace Total | 1 |
| Heating Fuel | Wood |
| Heating Type | Baseboard Heaters, Hot Water |
| Size Interior | 4,246 Ft2 |
| Total Finished Area | 3997 Sqft |
| Type | House |
Parking
| Stall |
Land
| Acreage | No |
| Size Irregular | 16715 |
| Size Total | 16715 Sqft |
| Size Total Text | 16715 Sqft |
| Zoning Type | Residential |
Rooms
| Level | Type | Length | Width | Dimensions |
|---|---|---|---|---|
| Second Level | Den | 21'3 x 13'2 | ||
| Lower Level | Laundry Room | 19 ft | 19 ft x Measurements not available | |
| Lower Level | Office | 19'8 x 11'6 | ||
| Lower Level | Recreation Room | 12 ft | Measurements not available x 12 ft | |
| Lower Level | Bathroom | 8'3 x 5'1 | ||
| Lower Level | Bedroom | 19 ft | 19 ft x Measurements not available | |
| Main Level | Bathroom | 8'3 x 5'1 | ||
| Main Level | Bedroom | 12 ft | Measurements not available x 12 ft | |
| Main Level | Bedroom | 12 ft | Measurements not available x 12 ft | |
| Main Level | Bathroom | 11'2 x 9'3 | ||
| Main Level | Primary Bedroom | 13 ft | Measurements not available x 13 ft | |
| Main Level | Family Room | 15'7 x 14'4 | ||
| Main Level | Living Room | 13 ft | Measurements not available x 13 ft | |
| Main Level | Kitchen | 10'4 x 9'3 | ||
| Main Level | Dining Room | 20'10 x 11'2 |
https://www.realtor.ca/real-estate/28433958/822-austin-dr-cortes-island-cortes-island
Contact Us
Contact us for more information
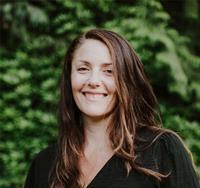
Amy Bockner
#2 - 3179 Barons Rd
Nanaimo, British Columbia V9T 5W5
(833) 817-6506
(866) 253-9200
www.exprealty.ca/


