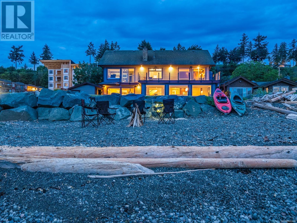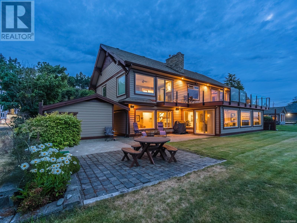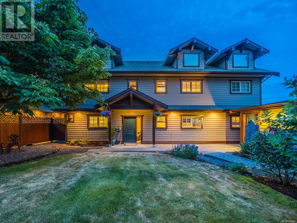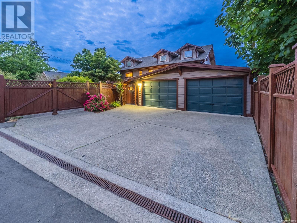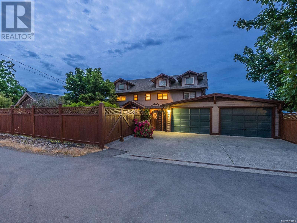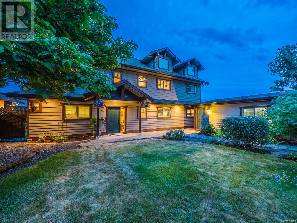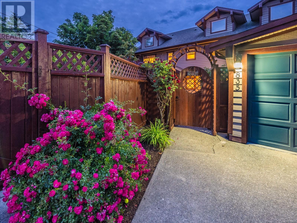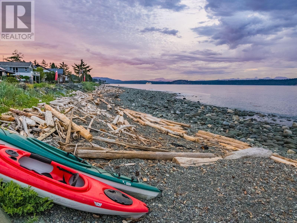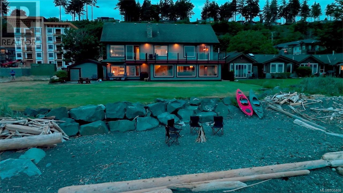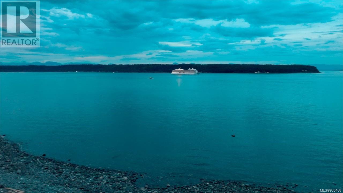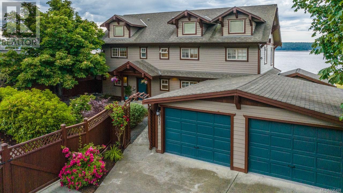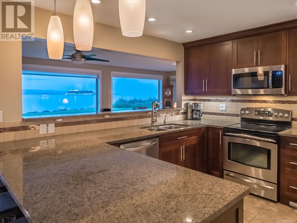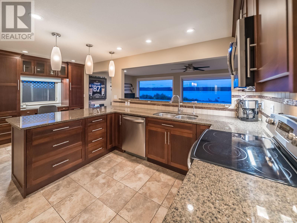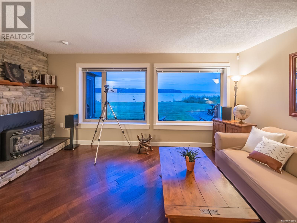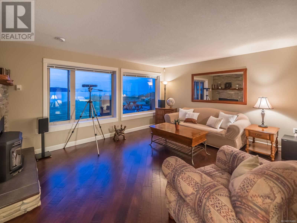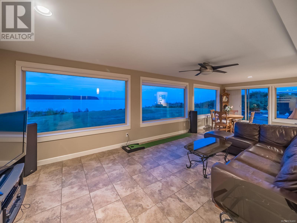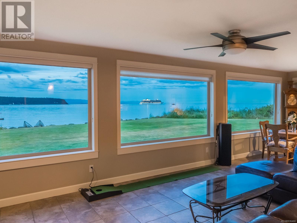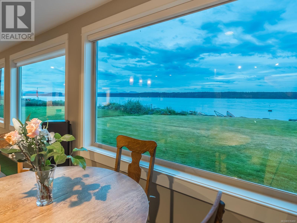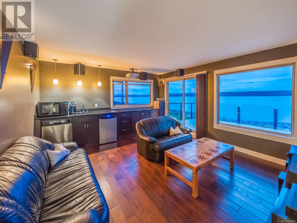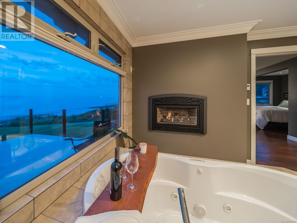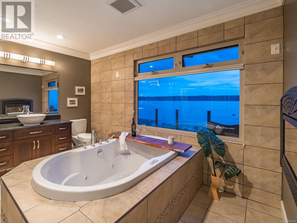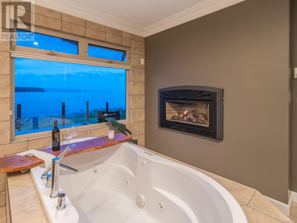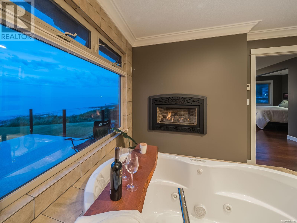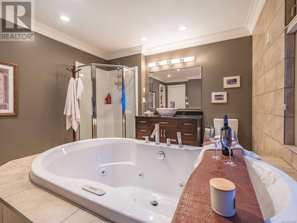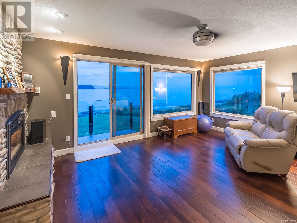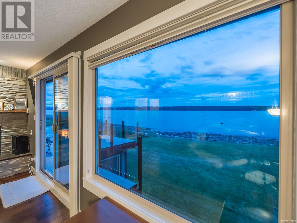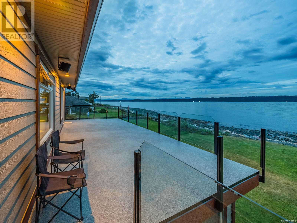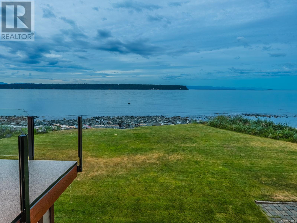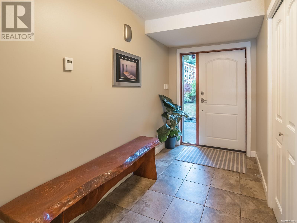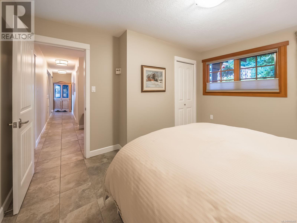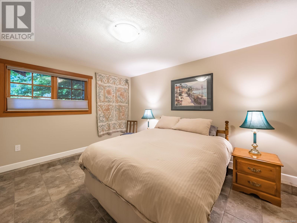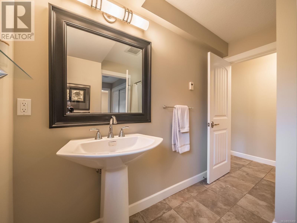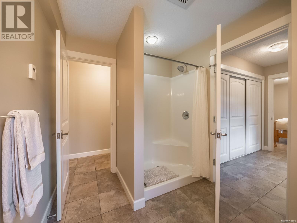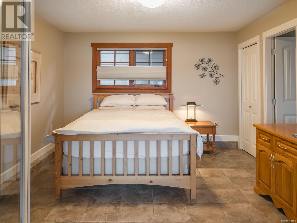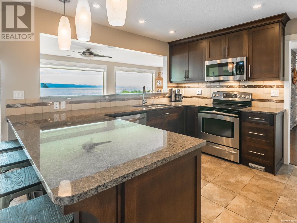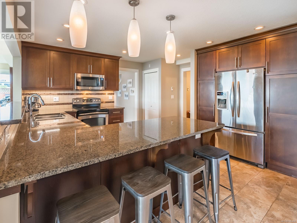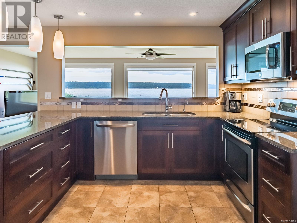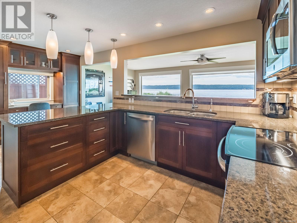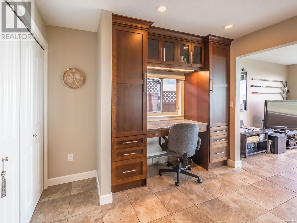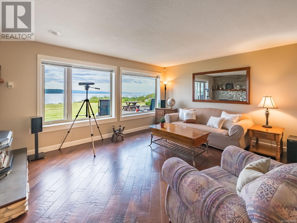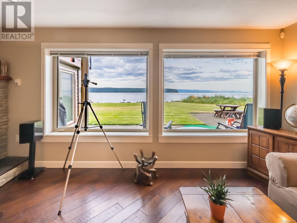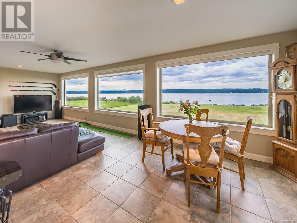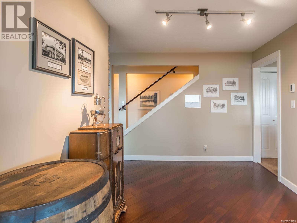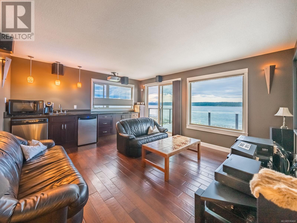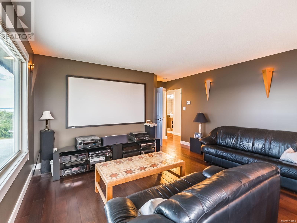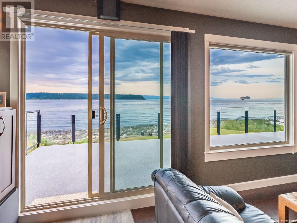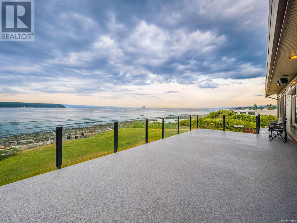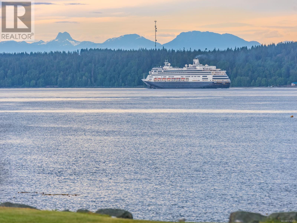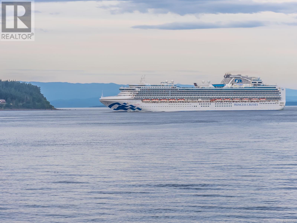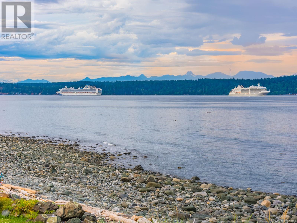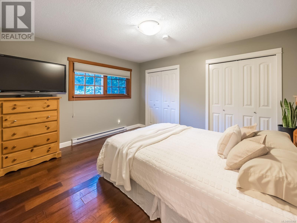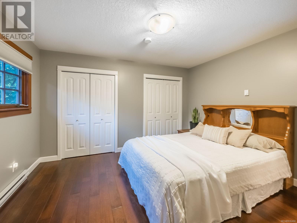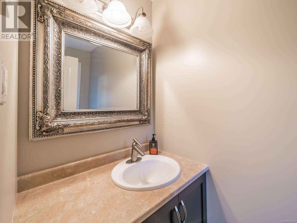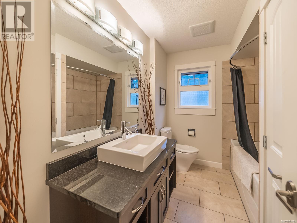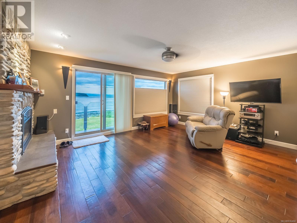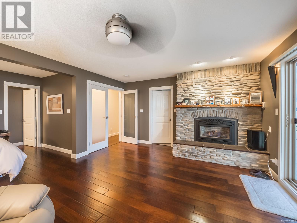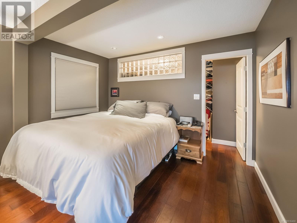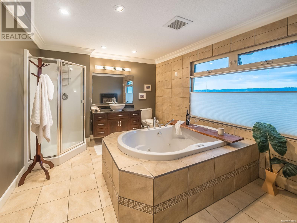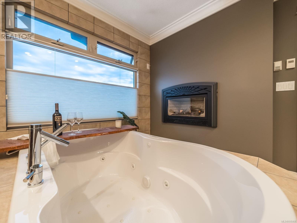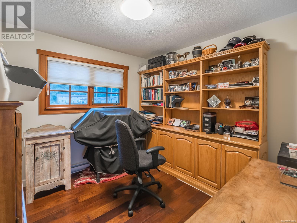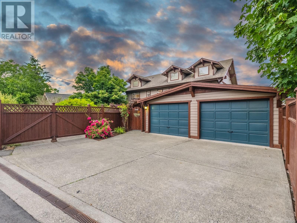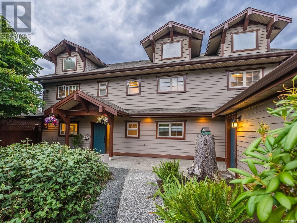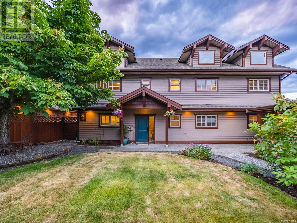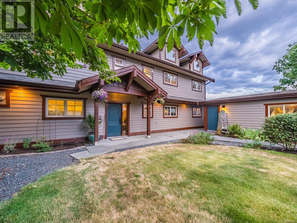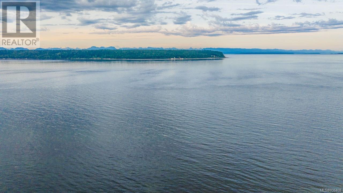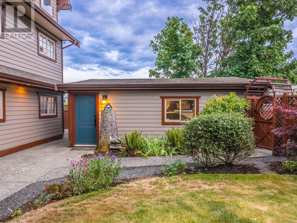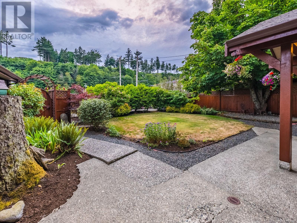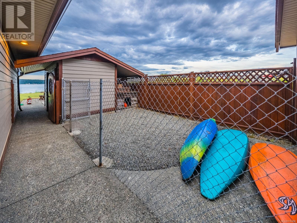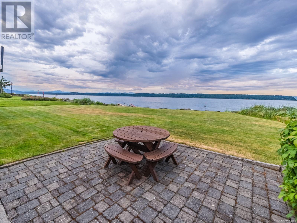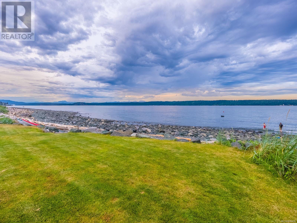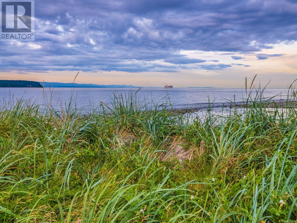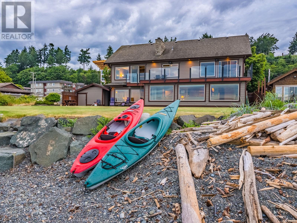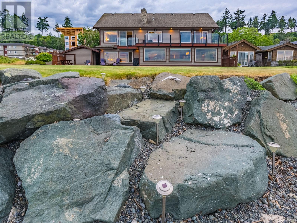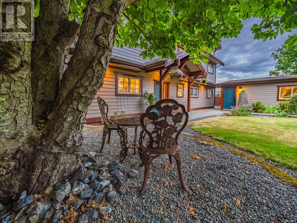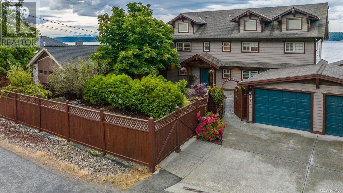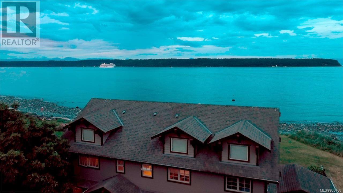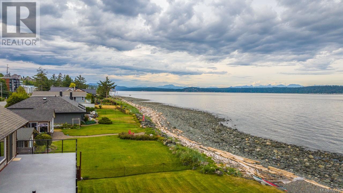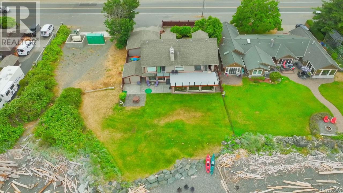835 Island Hwy S Campbell River, British Columbia V9W 1A9
$2,100,000
This spectacular oceanfront home is a stunning example of what makes Vancouver Island one of the most desirable places in the world to live. The spacious 3111 sq ft, 5 bed, 4 bath home offers a superb retreat where you can enjoy breathtaking views of the awe-inspiring coastline in luxurious comfort from your own home. With the pristine waters of the Straight of Georgia, right at your doorstep, you can set off on your kayaks, beach-comb, glimpse eagles & whales, star gaze & enjoy the changing scenery from the privacy of your own backyard. A neat feature of this location - there's only 1 neighbor to the left (which is set back & not in sight) while the other side of this special home can never be built on. Special features include; media room with a bar & slider to the new sundeck, a luxury primary spa bath with fireplace & soaker. No shortage of storage & parking with a detached garage, RV parking & a fenced dog run. The best coffee & dining is just steps away along with a boat launch. (id:50419)
Property Details
| MLS® Number | 936468 |
| Property Type | Single Family |
| Neigbourhood | Campbell River Central |
| Features | Central Location, Level Lot, Southern Exposure, Other, Rectangular |
| Parking Space Total | 4 |
| Plan | Vip80593 |
| Structure | Shed |
| View Type | Mountain View, Ocean View |
| Water Front Type | Waterfront On Ocean |
Building
| Bathroom Total | 3 |
| Bedrooms Total | 5 |
| Constructed Date | 1977 |
| Cooling Type | None |
| Fireplace Present | Yes |
| Fireplace Total | 3 |
| Heating Fuel | Electric, Other |
| Size Interior | 3111 Sqft |
| Total Finished Area | 3111 Sqft |
| Type | House |
Land
| Access Type | Highway Access |
| Acreage | No |
| Size Irregular | 9041 |
| Size Total | 9041 Sqft |
| Size Total Text | 9041 Sqft |
| Zoning Description | R1 |
| Zoning Type | Residential |
Rooms
| Level | Type | Length | Width | Dimensions |
|---|---|---|---|---|
| Second Level | Ensuite | 3'6 x 7'2 | ||
| Second Level | Media | 13'11 x 19'0 | ||
| Second Level | Bedroom | 10'0 x 9'6 | ||
| Second Level | Bathroom | 7'1 x 9'6 | ||
| Second Level | Ensuite | 10'6 x 12'11 | ||
| Second Level | Bedroom | 11'7 x 13'0 | ||
| Second Level | Primary Bedroom | 18'2 x 20'7 | ||
| Main Level | Office | 9'7 x 9'4 | ||
| Main Level | Bedroom | 11'11 x 12'10 | ||
| Main Level | Living Room | 14'1 x 28'0 | ||
| Main Level | Kitchen | 13'9 x 19'2 | ||
| Main Level | Living Room/dining Room | 11'5 x 29'0 | ||
| Main Level | Bedroom | 11'10 x 12'11 | ||
| Main Level | Entrance | 12'11 x 7'1 |
https://www.realtor.ca/real-estate/25790213/835-island-hwy-s-campbell-river-campbell-river-central
Interested?
Contact us for more information

Megan Centrone
thetidalgroup.ca/
https://www.facebook.com/megancentroneREALTOR/
https://instagram.com/tidalrealestategroup?igshid=OGQ5ZDc2ODk2ZA==
#2 - 3179 Barons Rd
Nanaimo, British Columbia V9T 5W5
(833) 817-6506
(866) 253-9200
www.exprealty.ca/

Greg Du Cloux
www.thetidalgroup.ca/
https://www.facebook.com/megancentroneREALTOR/
https://instagram.com/tidalrealestategroup?igshid=OGQ5ZDc2ODk2ZA==
#2 - 3179 Barons Rd
Nanaimo, British Columbia V9T 5W5
(833) 817-6506
(866) 253-9200
www.exprealty.ca/

