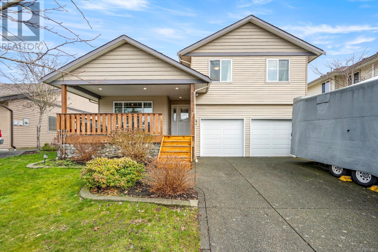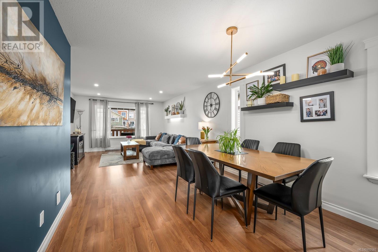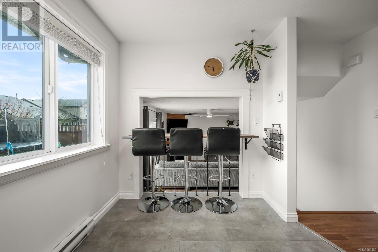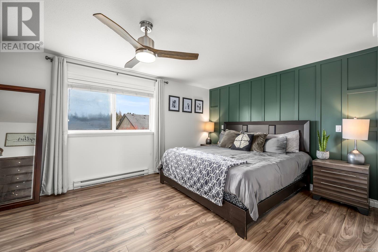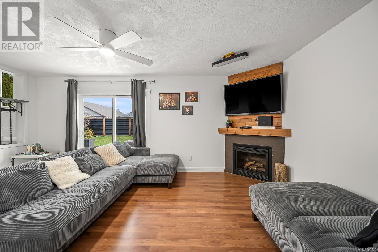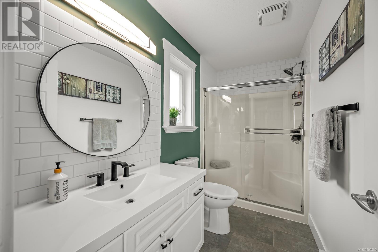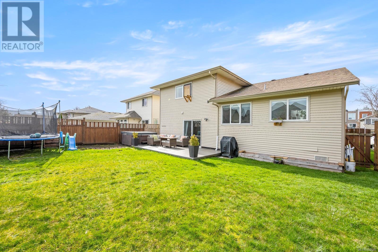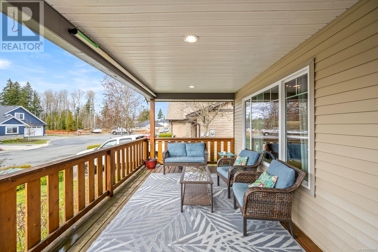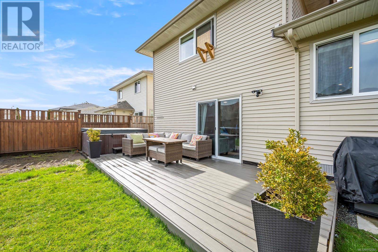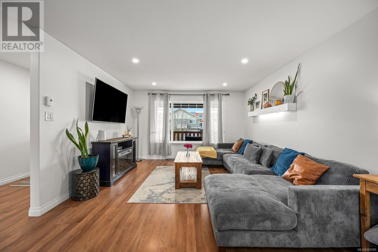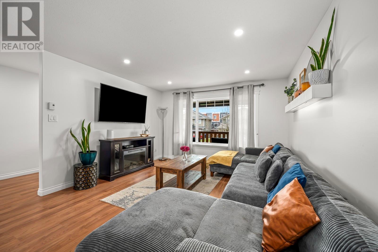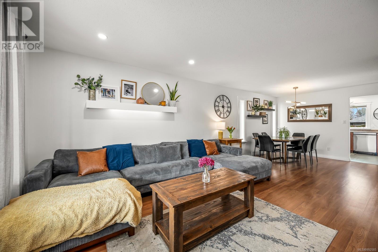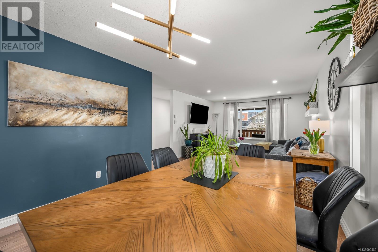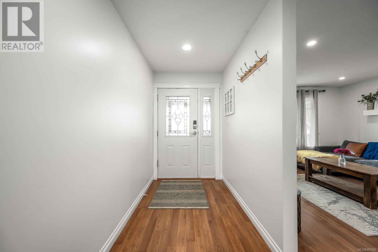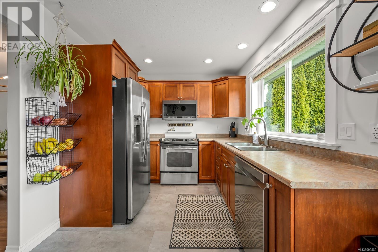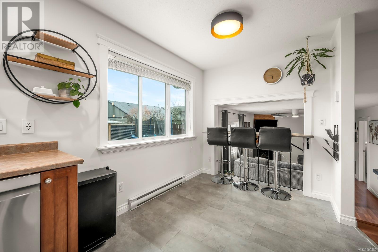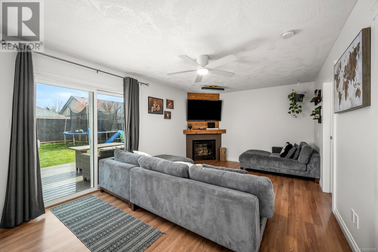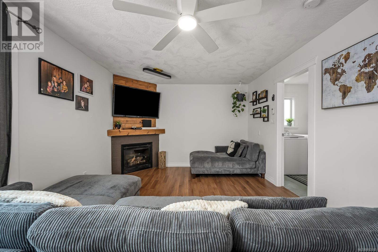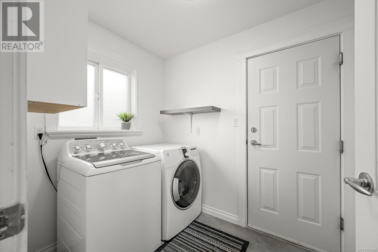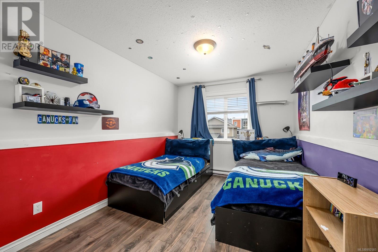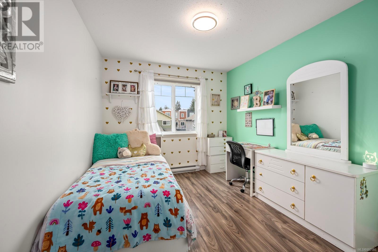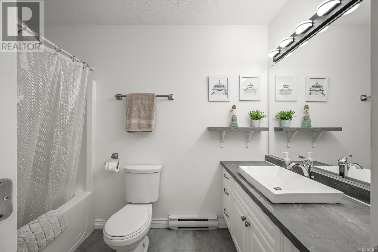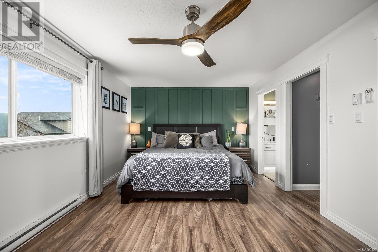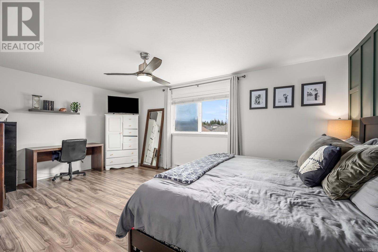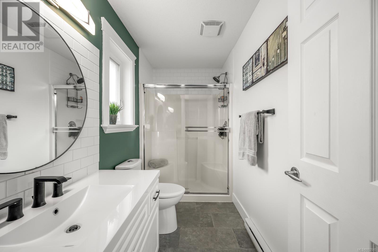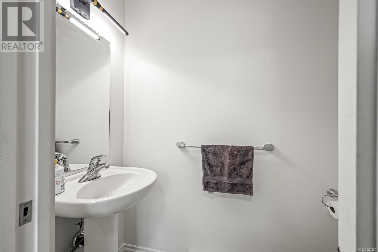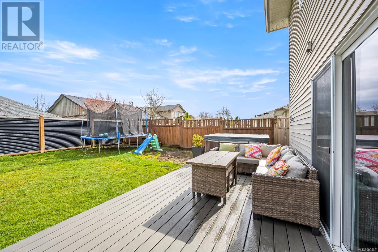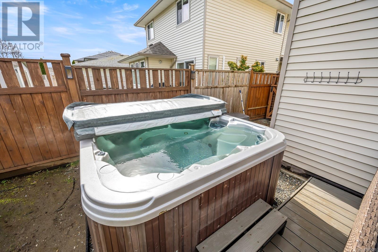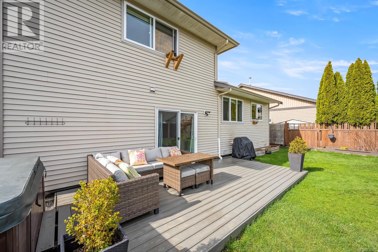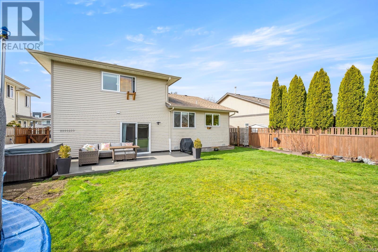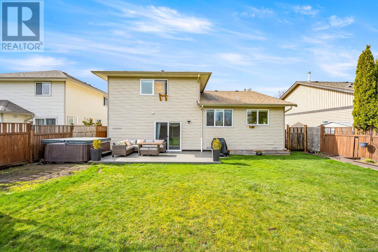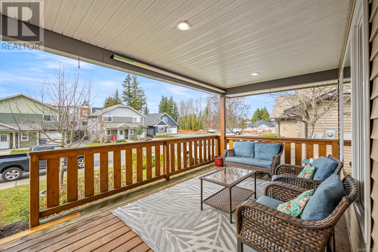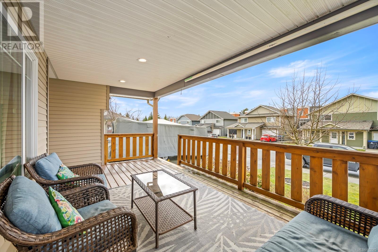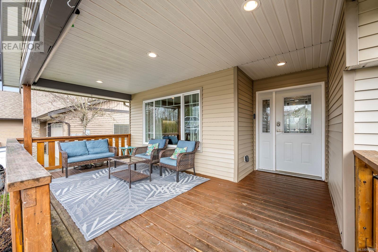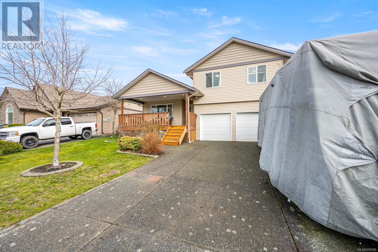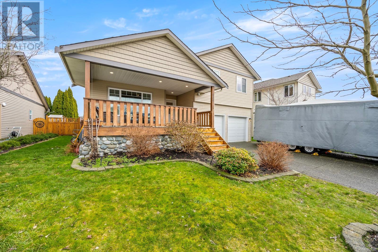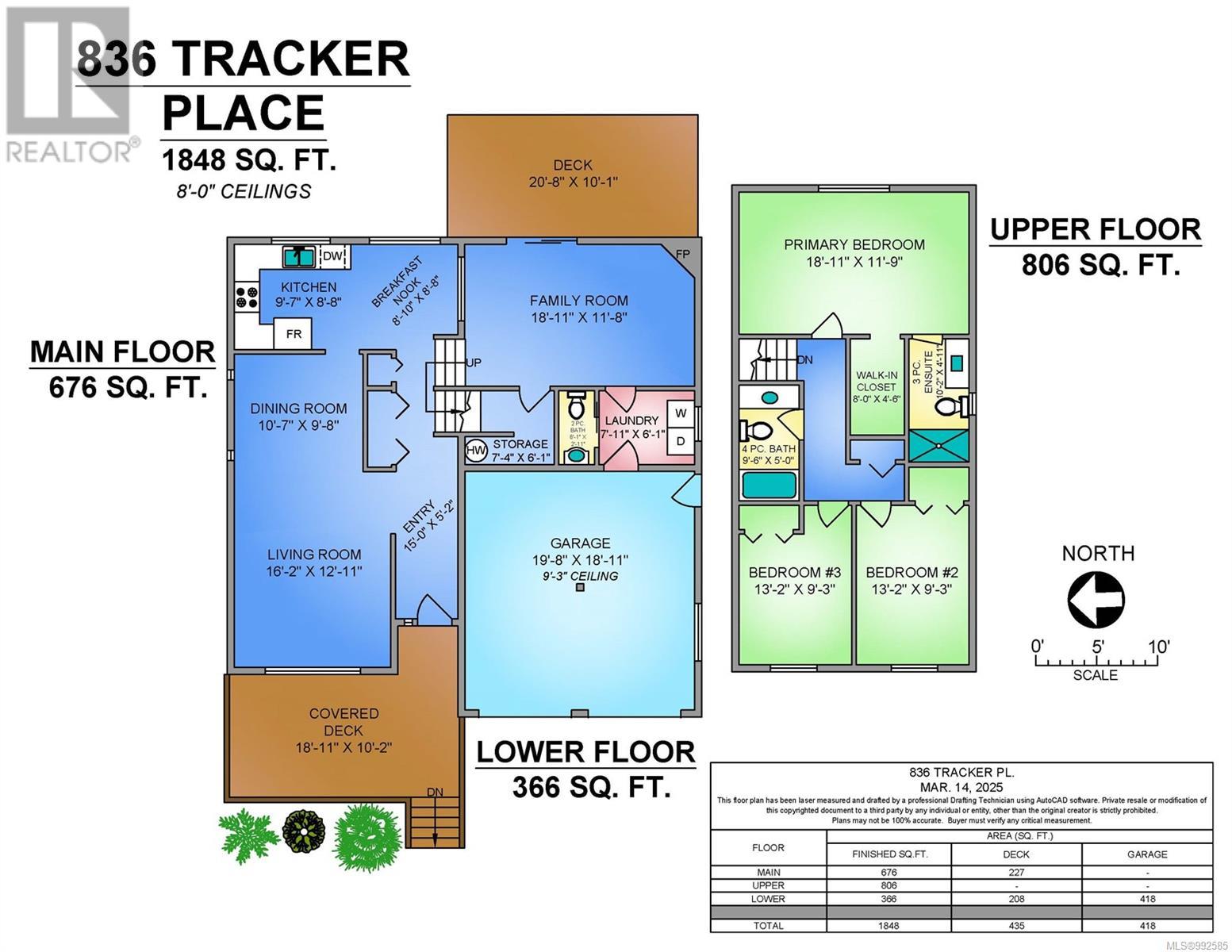836 Tracker Pl Comox, British Columbia V9M 4E8
$899,000
This fabulous family home is located on a cul-de-sac in Comox in close proximity to shopping, nature and schools. A large covered front deck provides the ideal outdoor entertaining space. Warm, inviting, bright and spacious; the home welcomes you as you enter. Dual living spaces are overlooked by the kitchen, dining room, and breakfast nook with a custom eating area. Upstairs you'll find the stunningly updated primary bedroom and ensuite fit for a King and his Queen. The floor is completed with the second and third bedrooms, and a four-piece bathroom. The over-sized driveway allows room for parking all sorts of recreational vehicles, with the added bonus of a double-garage. The backyard has room for all of the kids toys from pools to trampolines, leaving enough room for the adults to gather on the new composite deck. The neighborhood is modern, friendly and full of charm amidst a safe and peaceful setting. (id:50419)
Property Details
| MLS® Number | 992585 |
| Property Type | Single Family |
| Neigbourhood | Comox (Town of) |
| Features | Central Location, Cul-de-sac, Level Lot, Southern Exposure, Other, Rectangular |
| Parking Space Total | 6 |
| Plan | Vip81716 |
Building
| Bathroom Total | 3 |
| Bedrooms Total | 3 |
| Constructed Date | 2007 |
| Cooling Type | None |
| Fireplace Present | Yes |
| Fireplace Total | 1 |
| Heating Fuel | Natural Gas |
| Heating Type | Baseboard Heaters |
| Size Interior | 2,266 Ft2 |
| Total Finished Area | 1848 Sqft |
| Type | House |
Land
| Access Type | Road Access |
| Acreage | No |
| Size Irregular | 5037 |
| Size Total | 5037 Sqft |
| Size Total Text | 5037 Sqft |
| Zoning Description | R1.0 |
| Zoning Type | Residential |
Rooms
| Level | Type | Length | Width | Dimensions |
|---|---|---|---|---|
| Second Level | Ensuite | 10'2 x 4'11 | ||
| Second Level | Bedroom | 13'2 x 9'3 | ||
| Second Level | Bedroom | 13'2 x 9'3 | ||
| Second Level | Bathroom | 9'6 x 5'0 | ||
| Second Level | Primary Bedroom | 18'11 x 11'9 | ||
| Lower Level | Bathroom | 6'1 x 2'11 | ||
| Lower Level | Laundry Room | 7'11 x 6'1 | ||
| Lower Level | Storage | 7'4 x 6'1 | ||
| Lower Level | Family Room | 18'11 x 11'8 | ||
| Main Level | Kitchen | 9'7 x 8'8 | ||
| Main Level | Eating Area | 8'10 x 8'8 | ||
| Main Level | Dining Room | 10'7 x 9'8 | ||
| Main Level | Living Room | 16'2 x 12'11 | ||
| Main Level | Entrance | 15'0 x 5'2 |
https://www.realtor.ca/real-estate/28047520/836-tracker-pl-comox-comox-town-of
Contact Us
Contact us for more information
Amanda Longman
www.amandalongmanre.ca/
www.facebook.comamandalongmanre/
www.instagram.comamandalongmanre/
#121 - 750 Comox Road
Courtenay, British Columbia V9N 3P6
(250) 334-3124
(800) 638-4226
(250) 334-1901

