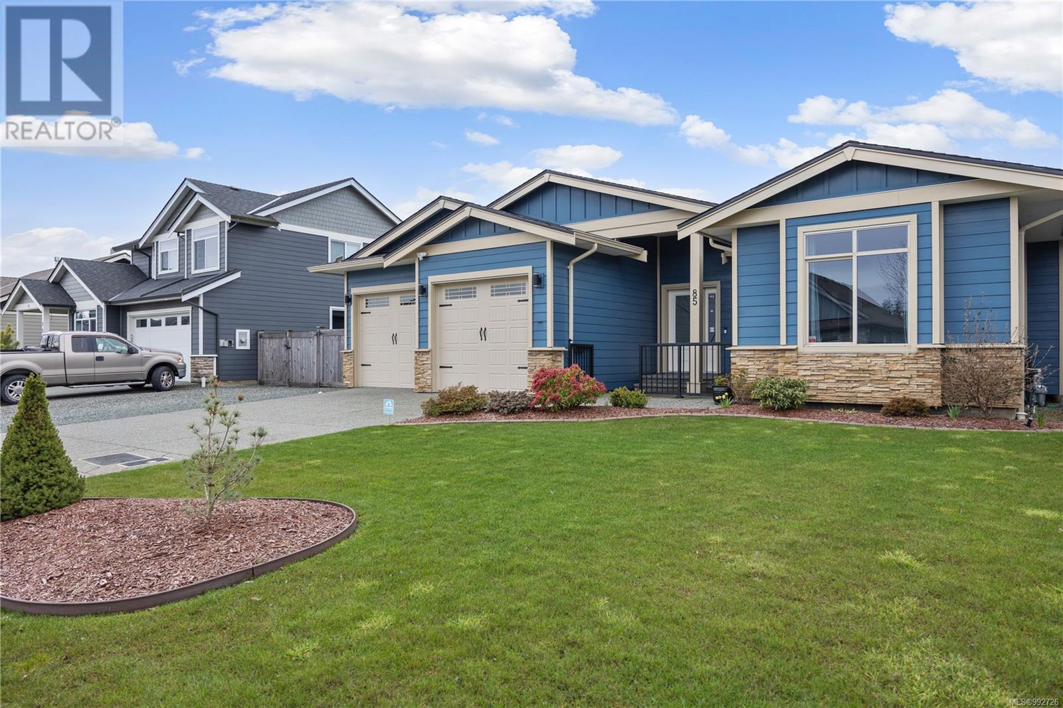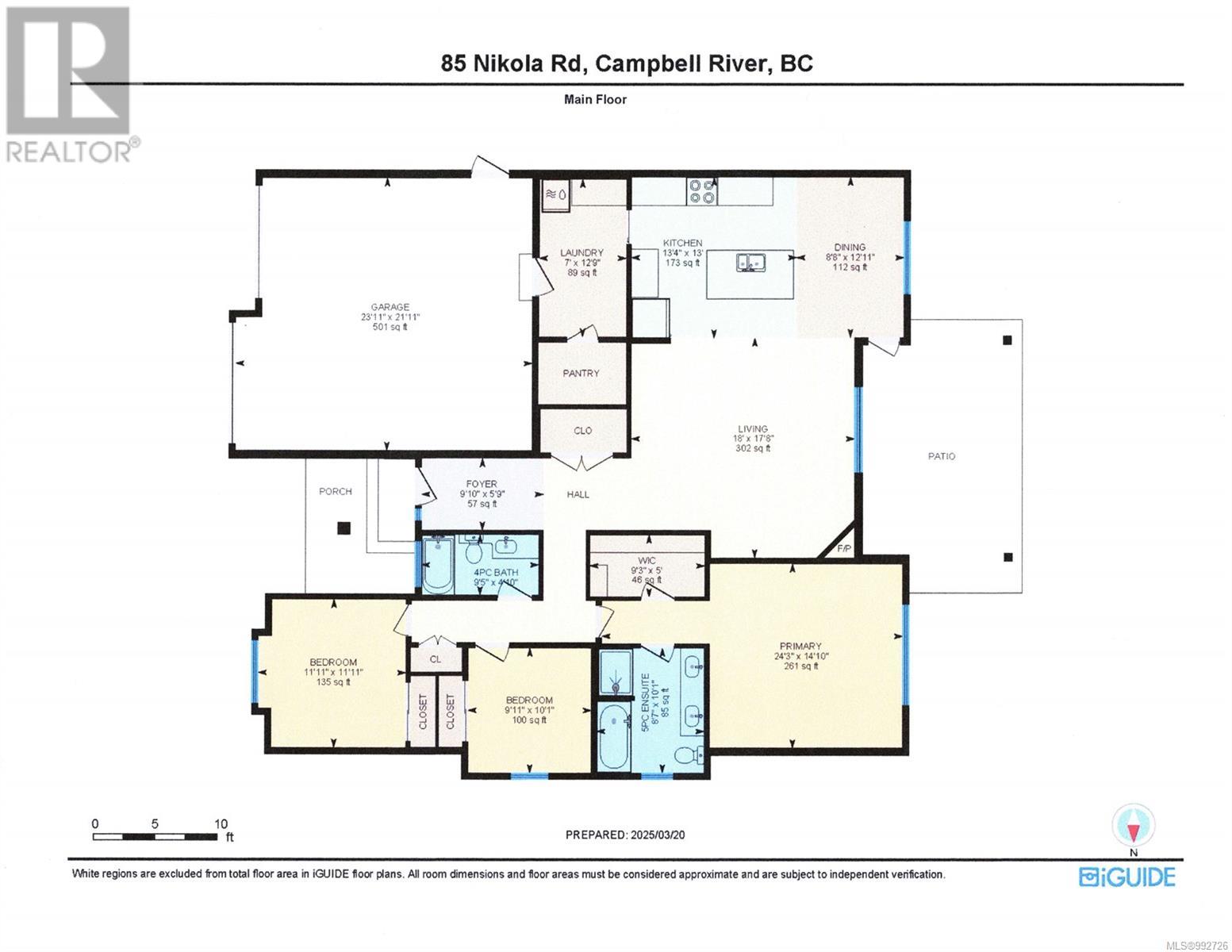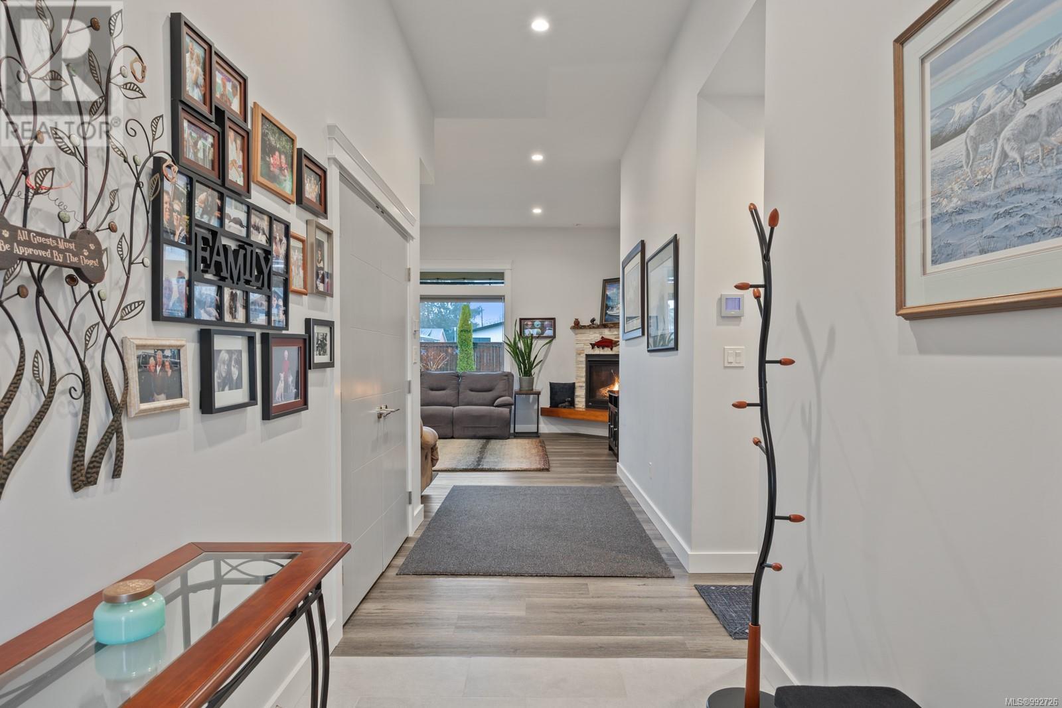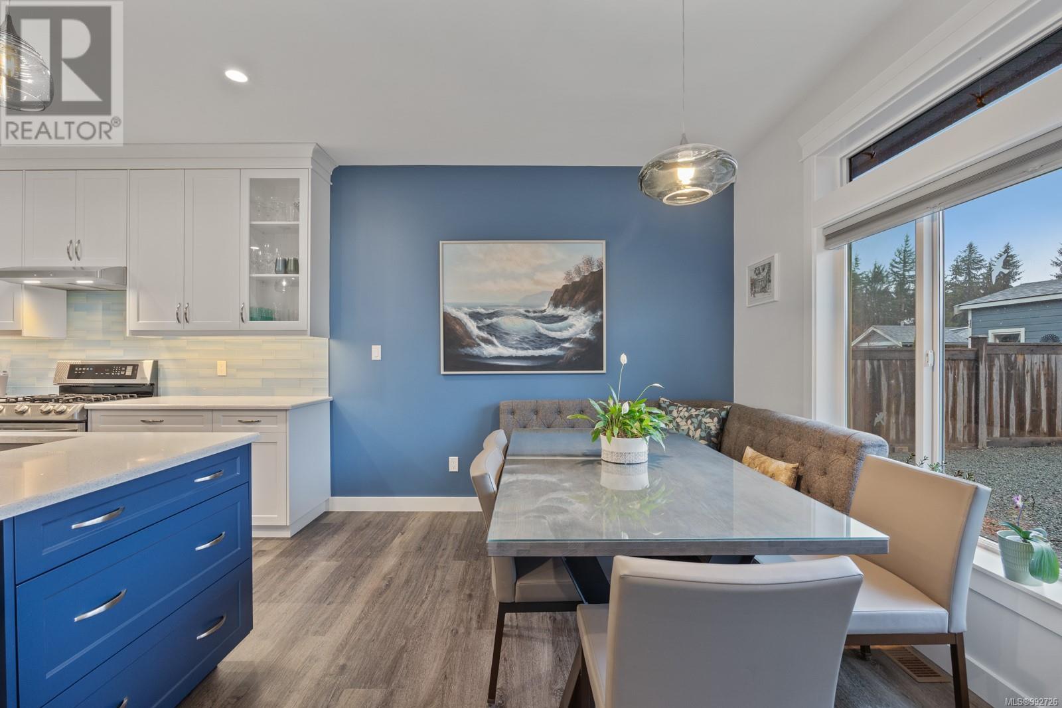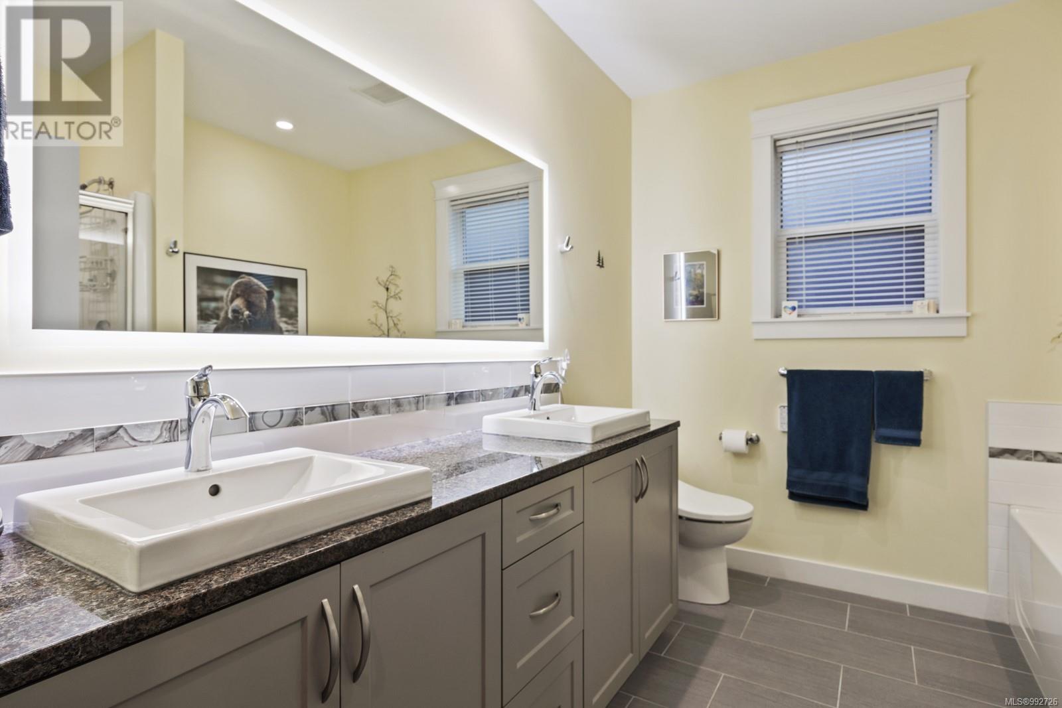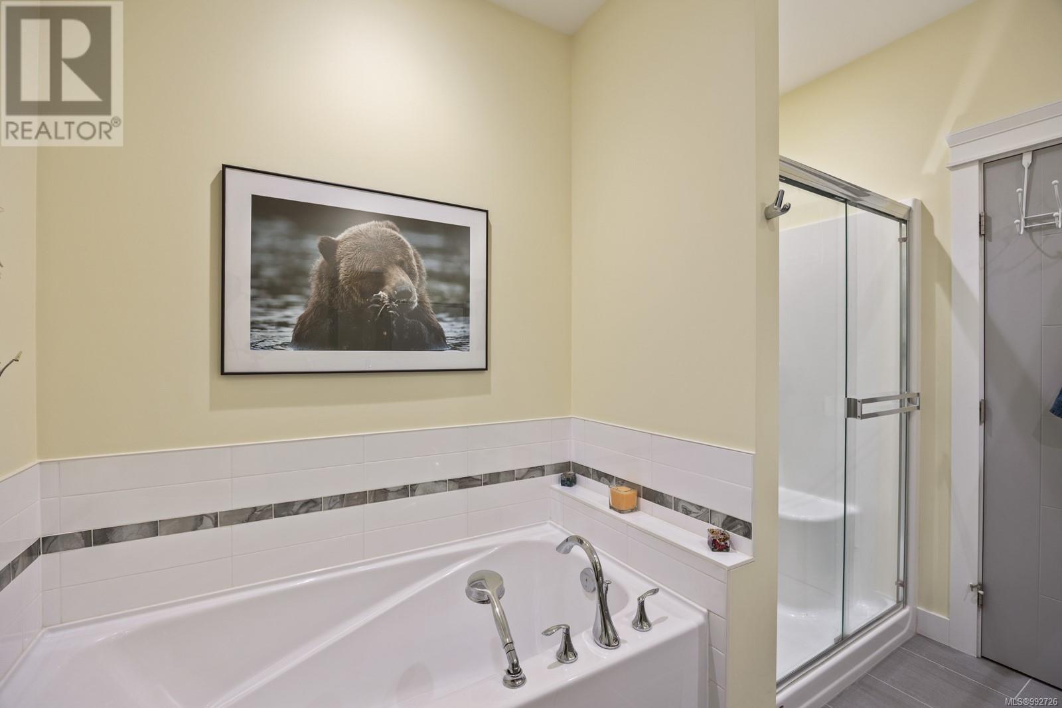85 Nikola Rd Campbell River, British Columbia V9W 0C9
$945,000
Gorgeous 2018 Custom Rancher! First time on the Market. This 1794sqft of living space w/ 3 bedrooms & 2 bathrooms +covered deck is functional, bright & open, and with all the bells & whistles a brand new home offers. The home sits on a large .21AC lot minutes from all the CR amenities. Enjoy 11ft ceilings and large windows in the Open Concept Main living area. Custom splashes everywhere. Gorgeous glass tile backsplash, Quartz countertops in Kitchen and huge Island for entertaining. Custom cabinetry throughout. Off the kitchen is the Laundry room/Mud room with built-in doggy door and walk in pantry. Double Car garage and oversize crawl space provide tons of storage for all your needs. Outside find RV parking, fully fenced & garden Shed. The 11ft high covered deck provides year round indoor/outdoor entertaining. Other features include Gas BBQ connect, Heat Pump, H2O on demand, security, B/I Vac, Laundry tub, black out blinds, quality appliances. This one has that ''This is it'' factor. (id:50419)
Property Details
| MLS® Number | 992726 |
| Property Type | Single Family |
| Neigbourhood | Campbell River West |
| Features | Curb & Gutter, Southern Exposure, Other, Rectangular |
| Parking Space Total | 4 |
| Plan | Epp77275 |
| Structure | Shed |
Building
| Bathroom Total | 2 |
| Bedrooms Total | 3 |
| Architectural Style | Other |
| Constructed Date | 2019 |
| Cooling Type | Air Conditioned, Central Air Conditioning |
| Fireplace Present | Yes |
| Fireplace Total | 1 |
| Heating Type | Forced Air, Heat Pump |
| Size Interior | 2,186 Ft2 |
| Total Finished Area | 1685 Sqft |
| Type | House |
Land
| Access Type | Road Access |
| Acreage | No |
| Size Irregular | 9104 |
| Size Total | 9104 Sqft |
| Size Total Text | 9104 Sqft |
| Zoning Description | R-1 |
| Zoning Type | Residential |
Rooms
| Level | Type | Length | Width | Dimensions |
|---|---|---|---|---|
| Main Level | Primary Bedroom | 14'10 x 24'3 | ||
| Main Level | Living Room | 18 ft | Measurements not available x 18 ft | |
| Main Level | Laundry Room | 7 ft | Measurements not available x 7 ft | |
| Main Level | Kitchen | 13 ft | 13 ft x Measurements not available | |
| Main Level | Entrance | 5'9 x 9'10 | ||
| Main Level | Dining Room | 12'11 x 8'8 | ||
| Main Level | Bedroom | 11'11 x 11'11 | ||
| Main Level | Bedroom | 10'1 x 9'11 | ||
| Main Level | Ensuite | 10'1 x 8'7 | ||
| Main Level | Bathroom | 4'10 x 9'5 |
https://www.realtor.ca/real-estate/28060159/85-nikola-rd-campbell-river-campbell-river-west
Contact Us
Contact us for more information

Brandon Guile
Personal Real Estate Corporation
www.comoxvalley.realestate/
2230a Cliffe Ave.
Courtenay, British Columbia V9N 2L4
(250) 334-9900
(877) 216-5171
(250) 334-9955
www.oceanpacificrealty.com/




