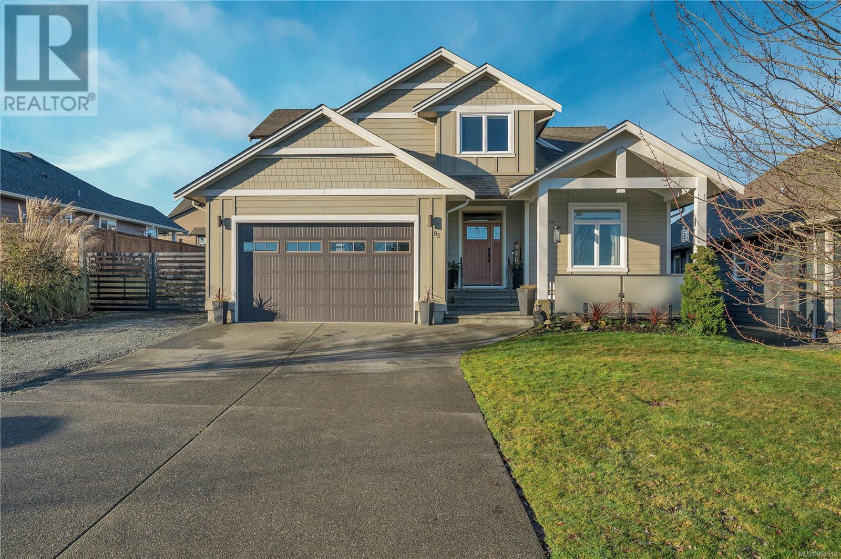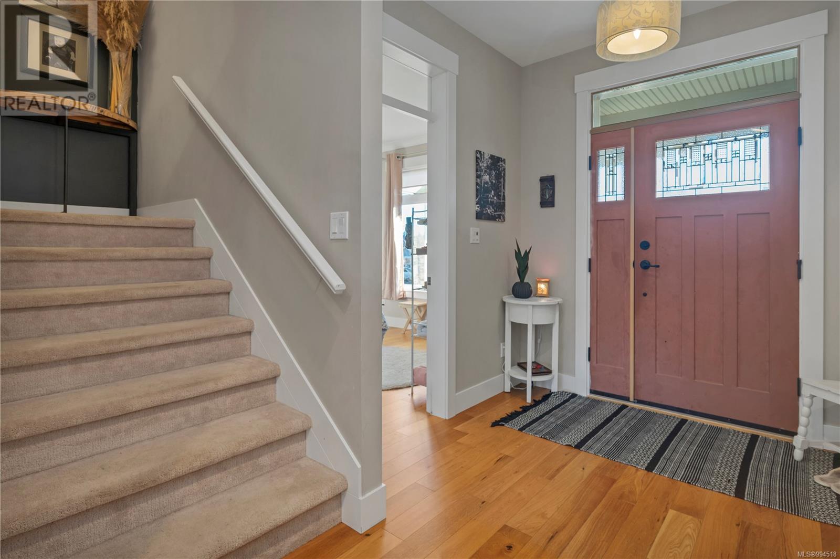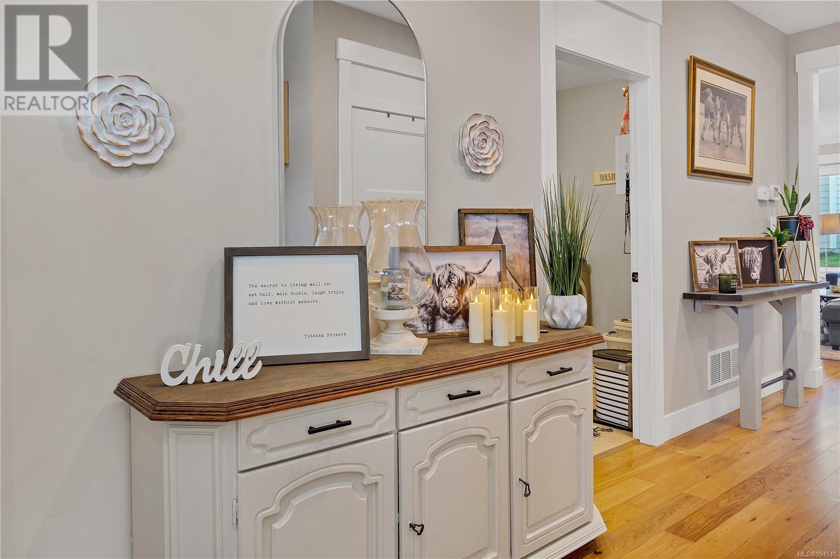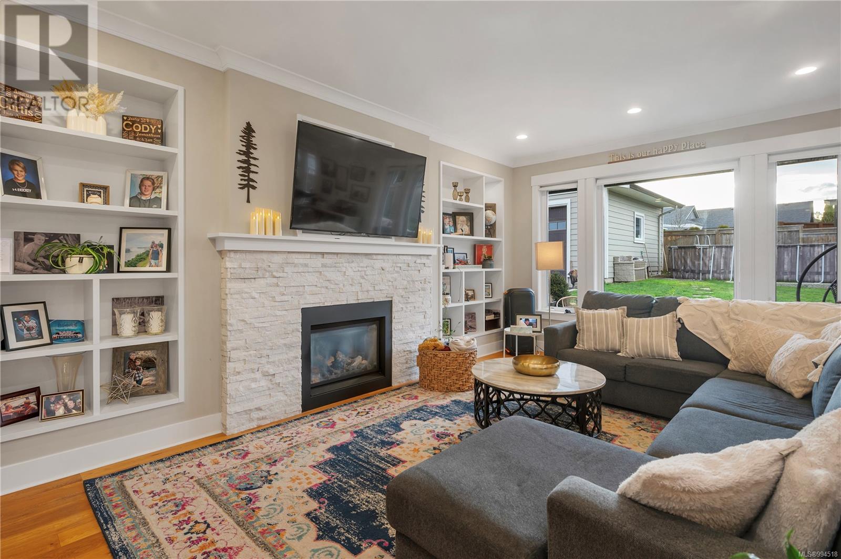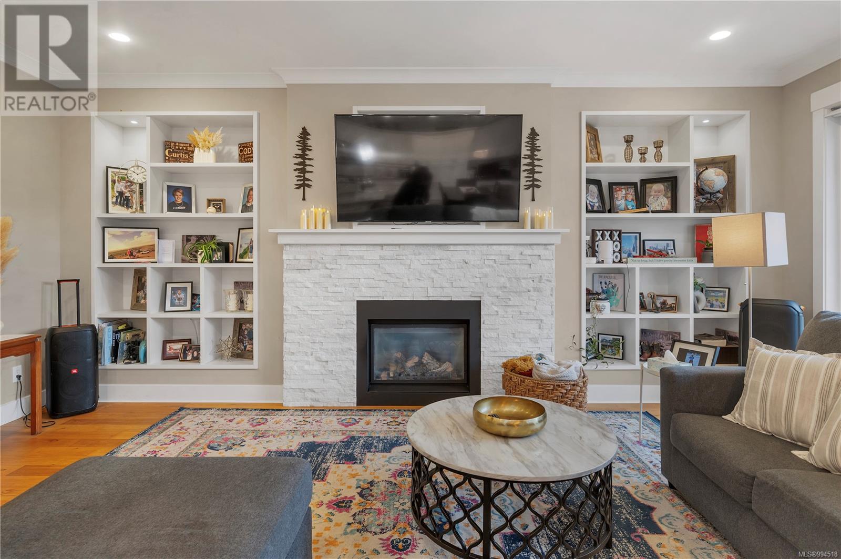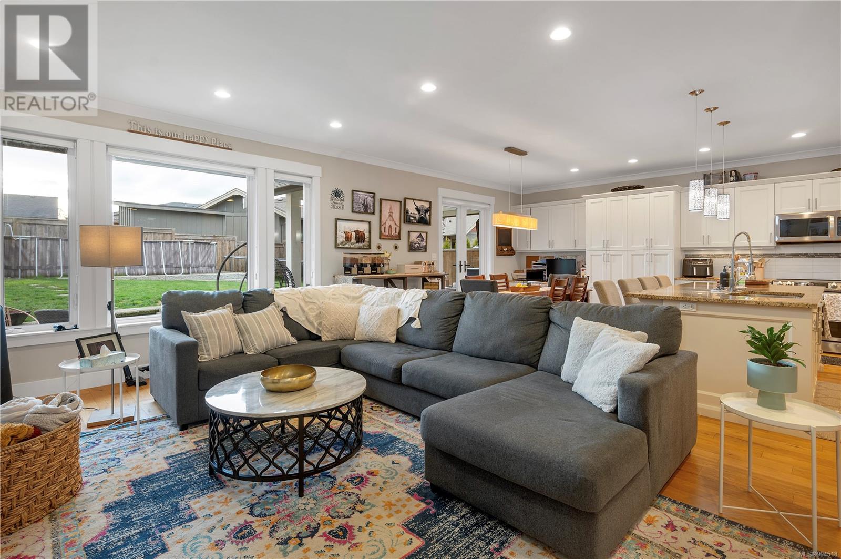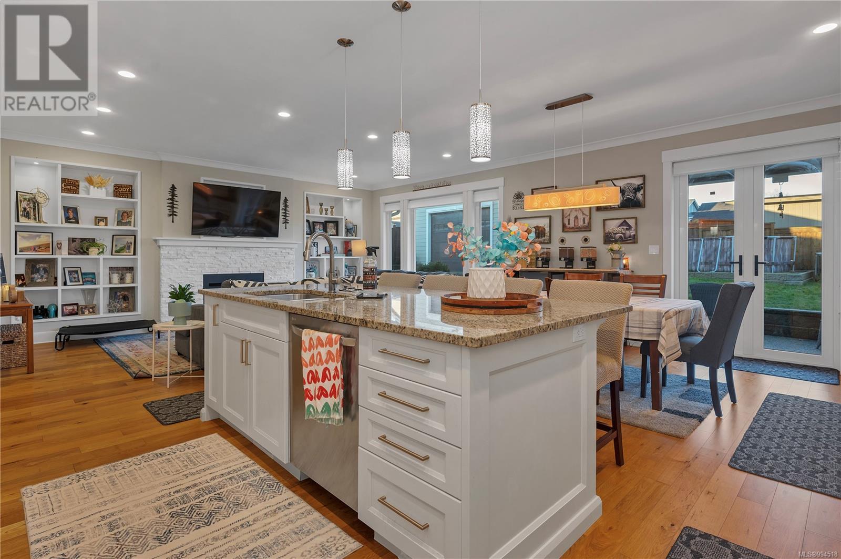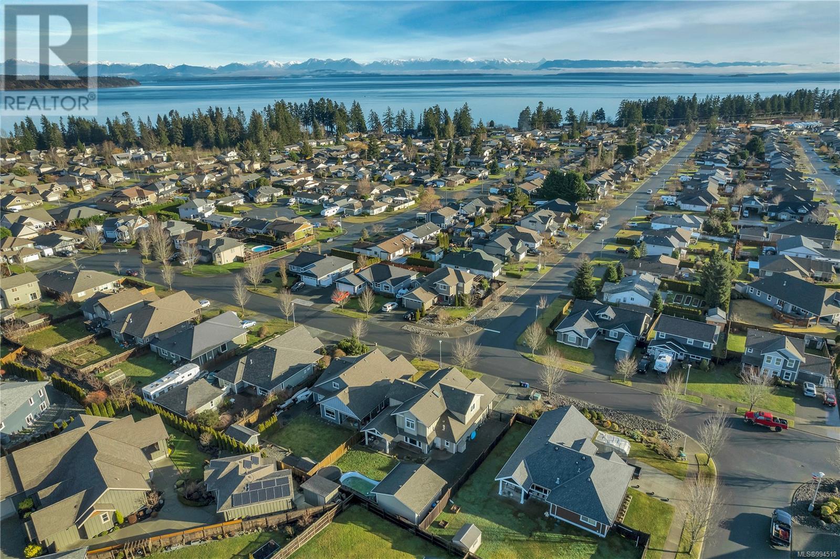85 Vermont Dr Campbell River, British Columbia V9W 7K3
$1,199,900
Discover this spacious executive family home featuring four bedrooms and a versatile bonus room, along with three bathrooms. The stunning, expansive kitchen flows seamlessly into a warm and welcoming great room, complete with a gas fireplace and custom built-ins, all enhanced by large windows that overlook the backyard. Additionally, this property features a triple garage loads of RV parking and a detached shop. With its covered front porch, beautiful curb appeal, inviting atmosphere and functional layout, this home is sure to impress. The quality craftsmanship is evident throughout, making this a rare find that won’t last long. (id:50419)
Property Details
| MLS® Number | 994518 |
| Property Type | Single Family |
| Neigbourhood | Willow Point |
| Features | Curb & Gutter, Other |
| Parking Space Total | 4 |
| Structure | Workshop |
Building
| Bathroom Total | 3 |
| Bedrooms Total | 4 |
| Constructed Date | 2013 |
| Cooling Type | Air Conditioned |
| Fireplace Present | Yes |
| Fireplace Total | 1 |
| Heating Fuel | Electric |
| Heating Type | Heat Pump |
| Size Interior | 2,516 Ft2 |
| Total Finished Area | 2516 Sqft |
| Type | House |
Land
| Access Type | Road Access |
| Acreage | No |
| Size Irregular | 7879 |
| Size Total | 7879 Sqft |
| Size Total Text | 7879 Sqft |
| Zoning Description | R-i |
| Zoning Type | Residential |
Rooms
| Level | Type | Length | Width | Dimensions |
|---|---|---|---|---|
| Second Level | Bathroom | 9 ft | Measurements not available x 9 ft | |
| Second Level | Bonus Room | 16 ft | Measurements not available x 16 ft | |
| Second Level | Bedroom | 11'2 x 15'2 | ||
| Second Level | Bedroom | 11 ft | 11 ft x Measurements not available | |
| Second Level | Ensuite | 8'9 x 10'11 | ||
| Second Level | Primary Bedroom | 16'5 x 14'1 | ||
| Main Level | Entrance | 8 ft | 8 ft x Measurements not available | |
| Main Level | Bathroom | 9 ft | Measurements not available x 9 ft | |
| Main Level | Laundry Room | 8'2 x 10'1 | ||
| Main Level | Bedroom | 12'4 x 10'11 | ||
| Main Level | Dining Room | 12 ft | Measurements not available x 12 ft | |
| Main Level | Kitchen | 14'2 x 10'10 | ||
| Main Level | Living Room | 15'3 x 19'11 | ||
| Other | Workshop | 20 ft | 20 ft | 20 ft x 20 ft |
https://www.realtor.ca/real-estate/28137832/85-vermont-dr-campbell-river-willow-point
Contact Us
Contact us for more information
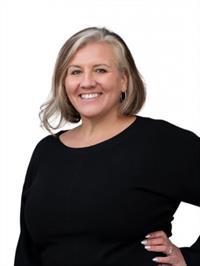
Sophie Gardner
Personal Real Estate Corporation
www.sophiegardner.ca/
www.linkedin.com/in/sophiegardner/
x.com/CRrealtorgirl
www.instagram.com/sophiegardnerhometeam/
104-909 Island Hwy
Campbell River, British Columbia V9W 2C2
(888) 828-8447
(888) 828-8447
(855) 624-6900
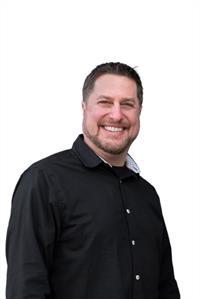
Ryley Goorts
104-909 Island Hwy
Campbell River, British Columbia V9W 2C2
(888) 828-8447
(888) 828-8447
(855) 624-6900

