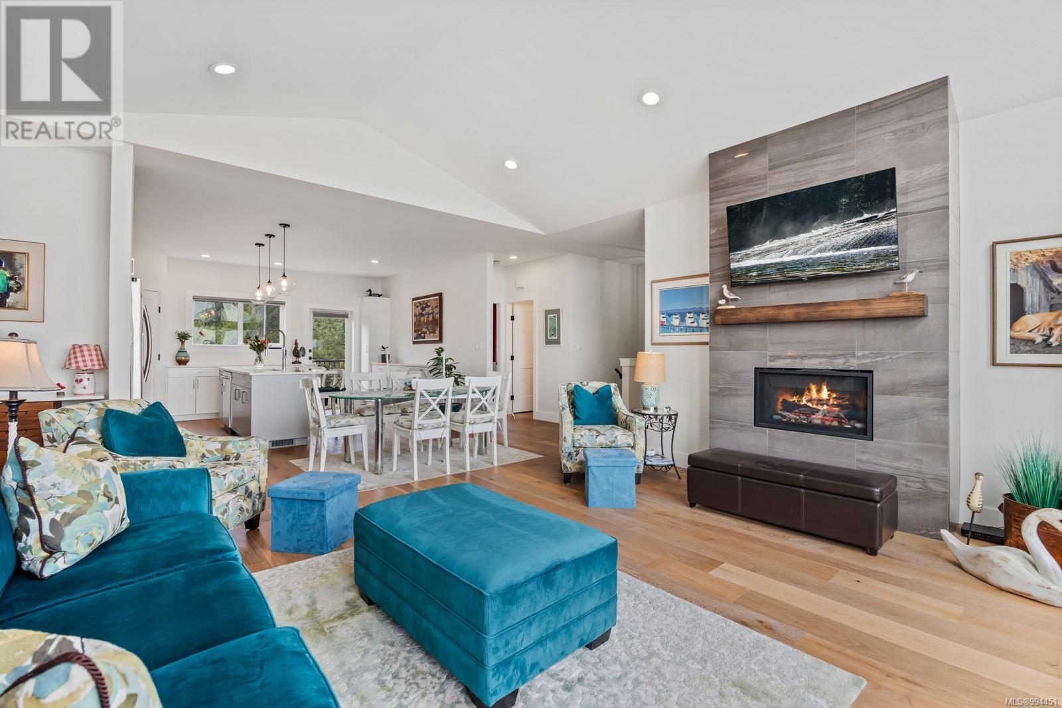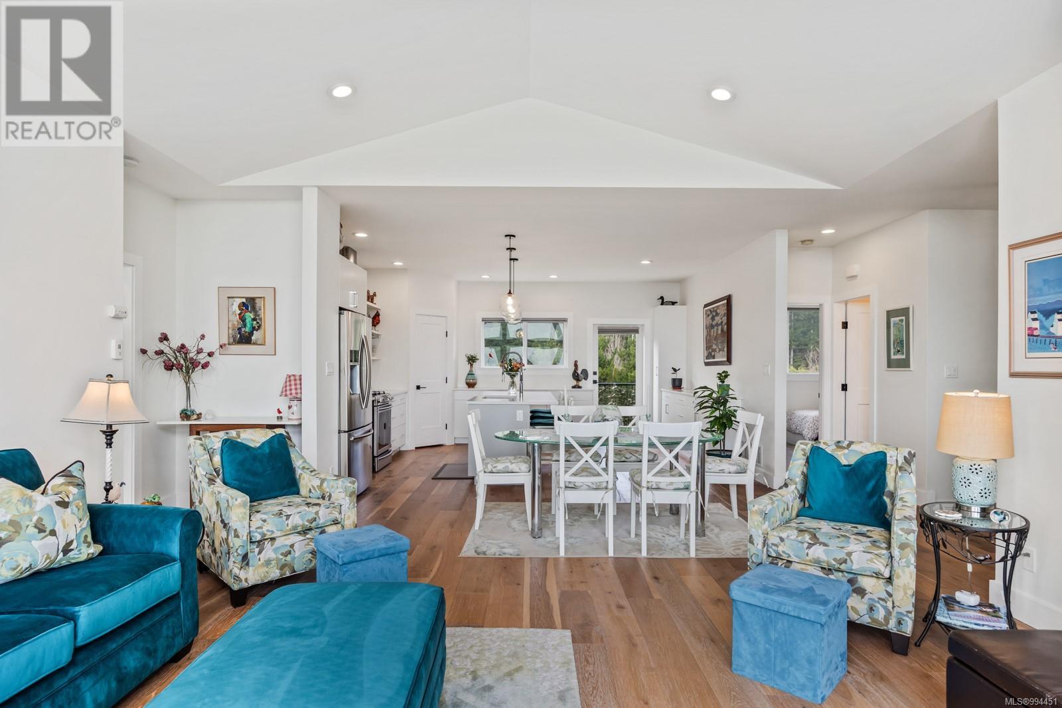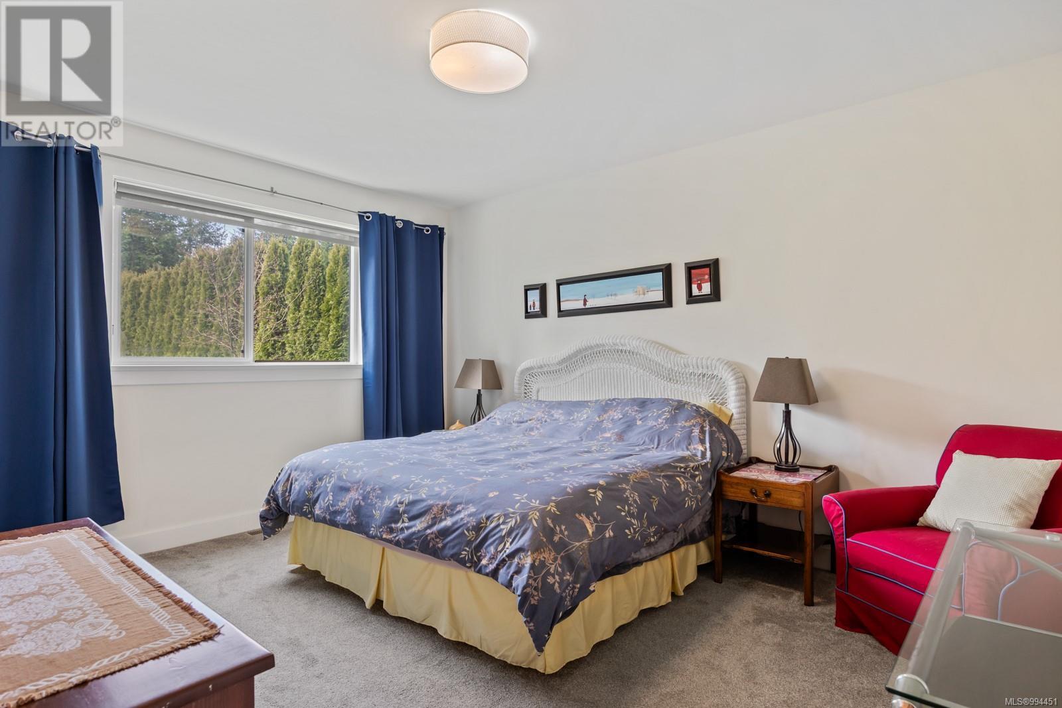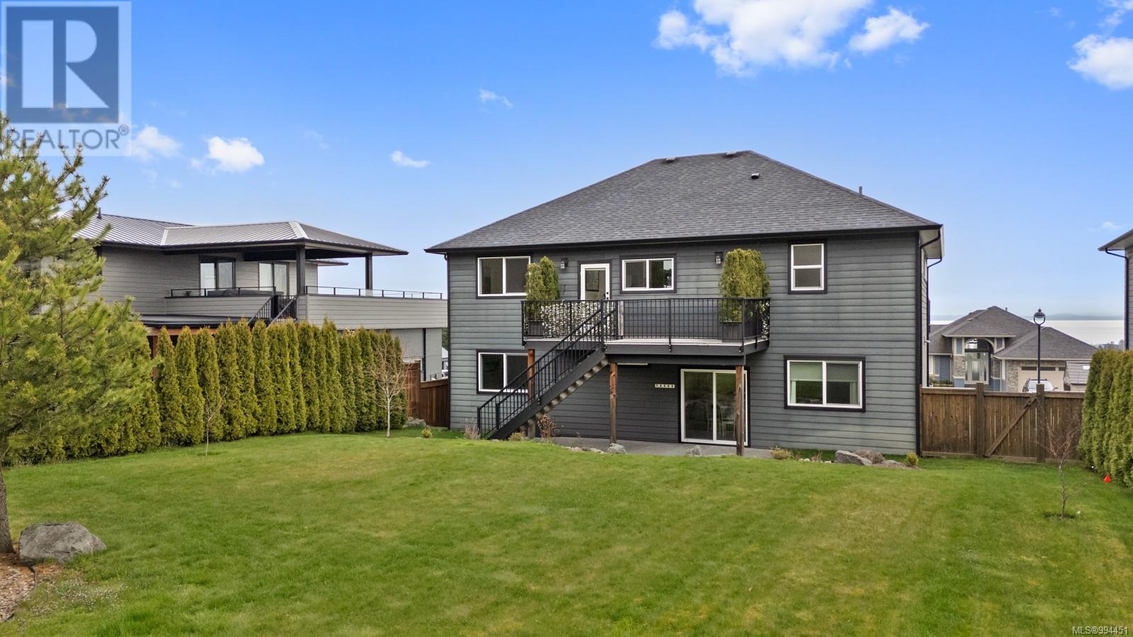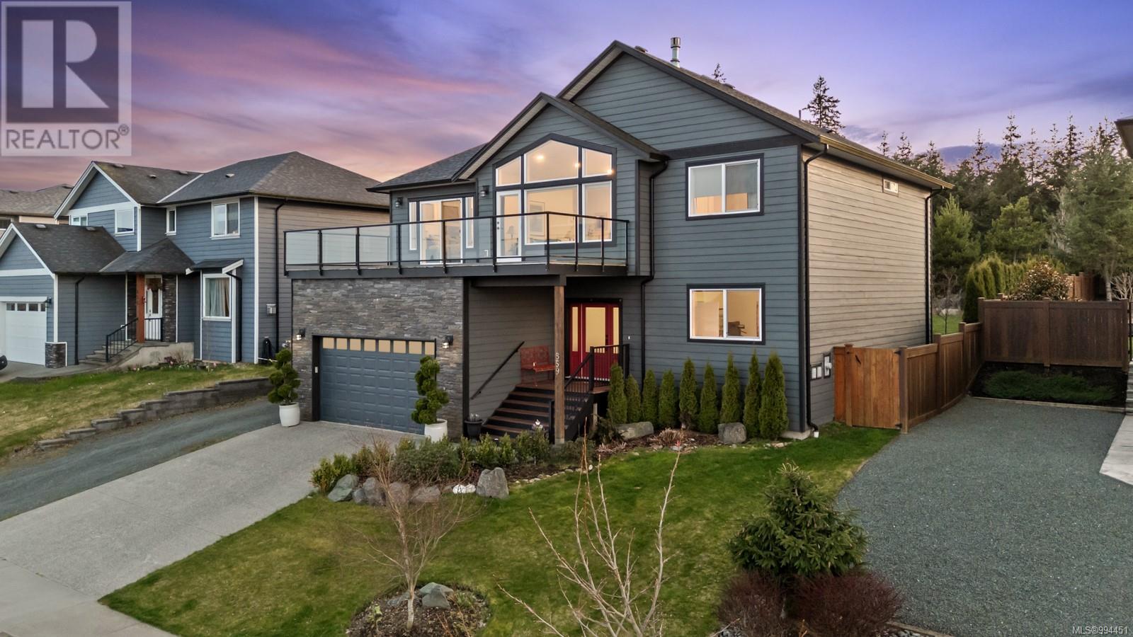859 Timberline Dr Campbell River, British Columbia V9H 0C8
$1,195,000
Magnificent ocean views await with this incredible 2,840 sqft home situated on the desirable Timberline Drive. Built in 2017, this 3 bed, 2 bath home is complimented by a functional 1 bed, 1 bath suite. The home has been meticulously taken care of and boasts turnkey timeless features that you won't want to miss. As you enter the great room on the main level, you are drawn in by the elegant vaulted ceilings, contemporary design and expansive ocean/coastal mountain views. Entertaining is made easy in the stately kitchen that offers plenty of space, gorgeous quartz countertops and an interrupted view to the great and beyond to the Discovery Passage. Relax in the sanctuary of the primary bedroom with a vast walk in closet that leads you to a spa-inspired ensuite with a luxurious 3 showerhead tile shower and soaker tub. The substantial yet private backyard is fully fenced with low maintenance landscaping. With space for an RV/boat and double garage, there is no shortage of room to park and store what you need. Elegant coastal living starts here! (id:50419)
Property Details
| MLS® Number | 994451 |
| Property Type | Single Family |
| Neigbourhood | Willow Point |
| Features | Central Location, Southern Exposure, Other, Marine Oriented |
| Parking Space Total | 5 |
| Plan | Epp44753 |
| View Type | Mountain View, Ocean View |
Building
| Bathroom Total | 3 |
| Bedrooms Total | 4 |
| Architectural Style | Contemporary |
| Constructed Date | 2017 |
| Cooling Type | Fully Air Conditioned |
| Fireplace Present | Yes |
| Fireplace Total | 1 |
| Heating Type | Forced Air, Heat Pump |
| Size Interior | 2,840 Ft2 |
| Total Finished Area | 2840 Sqft |
| Type | House |
Parking
| Garage |
Land
| Access Type | Road Access |
| Acreage | No |
| Size Irregular | 9148 |
| Size Total | 9148 Sqft |
| Size Total Text | 9148 Sqft |
| Zoning Description | R-1 |
| Zoning Type | Residential |
Rooms
| Level | Type | Length | Width | Dimensions |
|---|---|---|---|---|
| Lower Level | Other | 8'1 x 7'3 | ||
| Lower Level | Office | 9'11 x 9'4 | ||
| Lower Level | Living Room | 12'5 x 15'6 | ||
| Lower Level | Laundry Room | 12'6 x 7'2 | ||
| Lower Level | Kitchen | 12'10 x 6'8 | ||
| Lower Level | Entrance | 12'7 x 16'11 | ||
| Lower Level | Dining Room | 8'9 x 8'10 | ||
| Lower Level | Bedroom | 12'3 x 15'5 | ||
| Lower Level | Bathroom | 11 ft | Measurements not available x 11 ft | |
| Main Level | Primary Bedroom | 13'11 x 14'10 | ||
| Main Level | Living Room | 19 ft | 19 ft x Measurements not available | |
| Main Level | Kitchen | 16'6 x 16'2 | ||
| Main Level | Dining Room | 14'6 x 8'3 | ||
| Main Level | Bedroom | 12'4 x 9'4 | ||
| Main Level | Bedroom | 12 ft | 12 ft x Measurements not available | |
| Main Level | Ensuite | 13'11 x 11'2 | ||
| Main Level | Bathroom | 8'6 x 5'3 |
https://www.realtor.ca/real-estate/28131849/859-timberline-dr-campbell-river-willow-point
Contact Us
Contact us for more information

Abel O'brennan
Personal Real Estate Corporation
324 5th St.
Courtenay, British Columbia V9N 1K1
(250) 871-1377
www.islandluxuryhomes.ca/
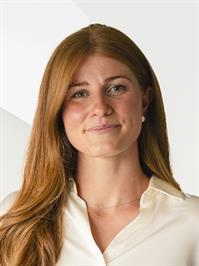
Brooke Hansen
324 5th St.
Courtenay, British Columbia V9N 1K1
(250) 871-1377
www.islandluxuryhomes.ca/











