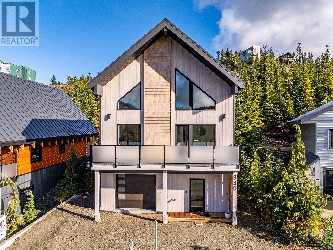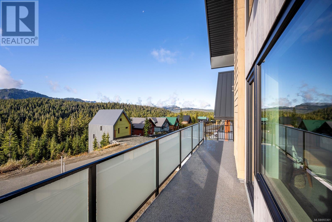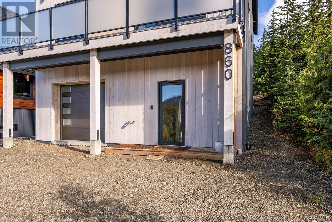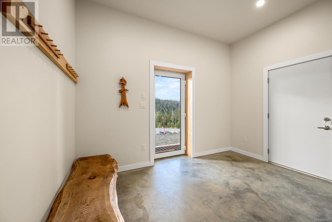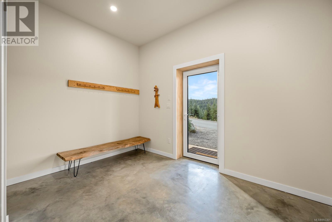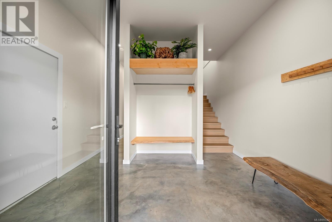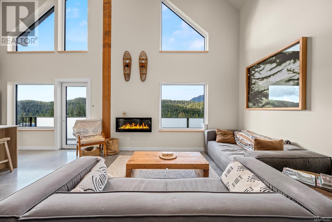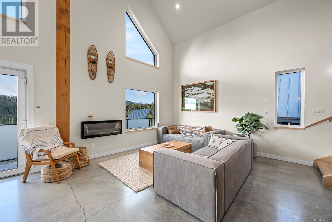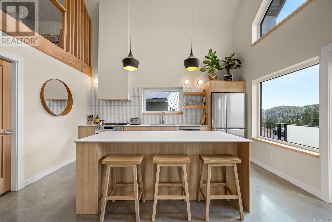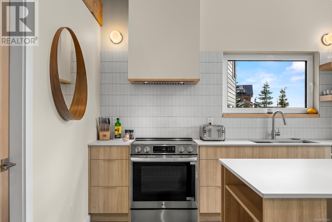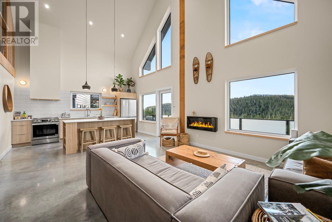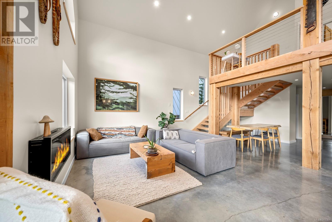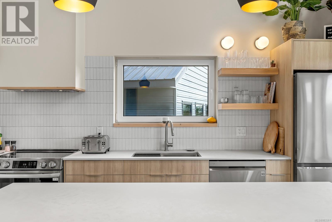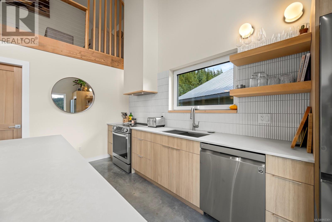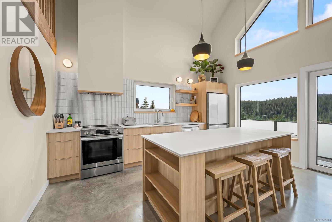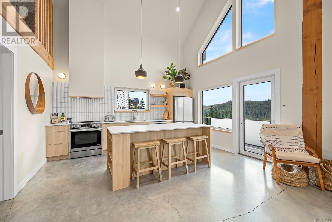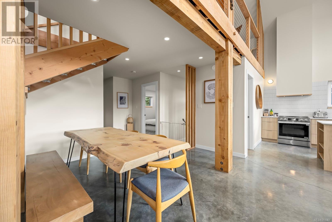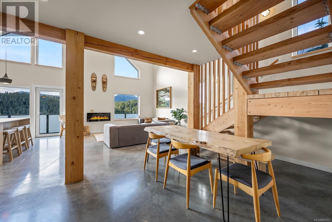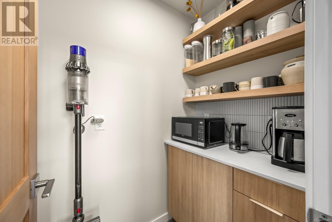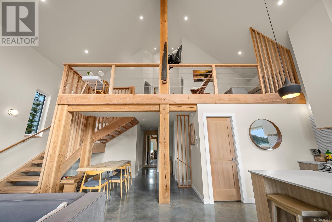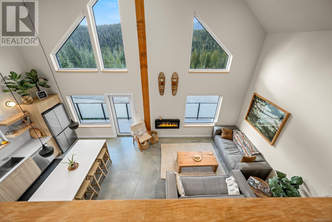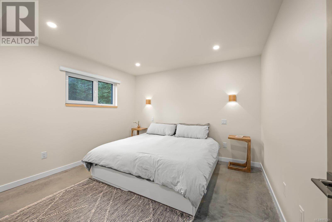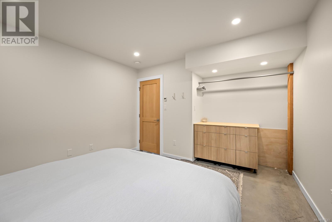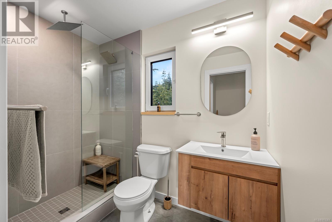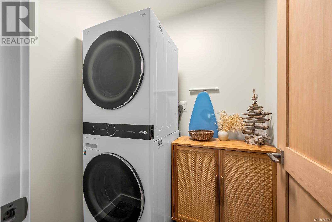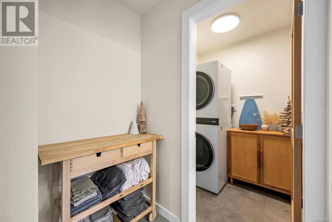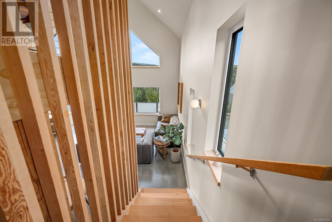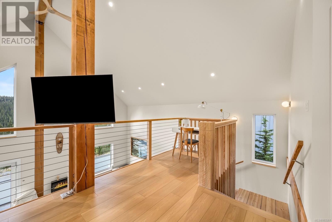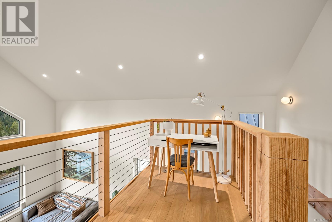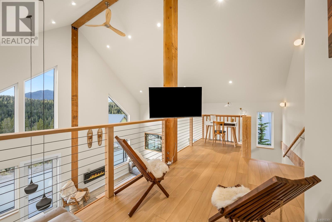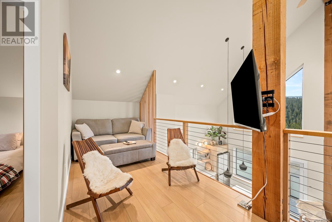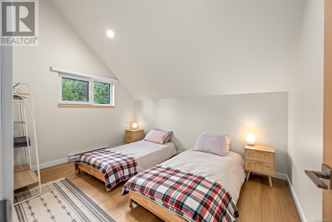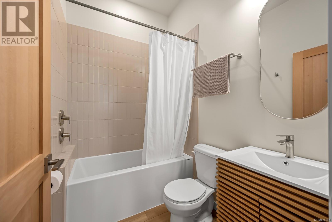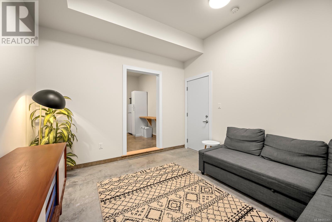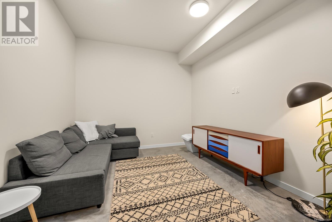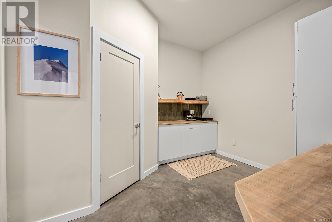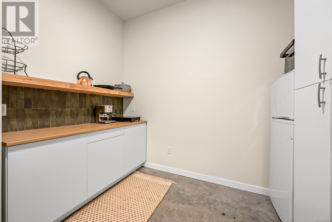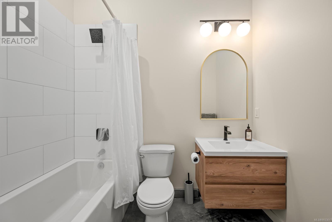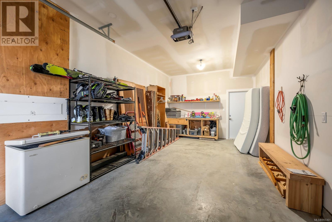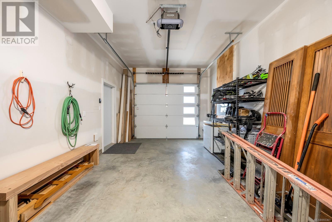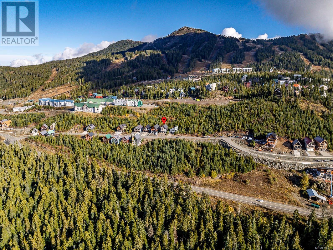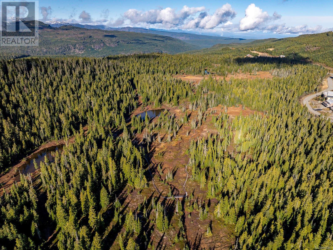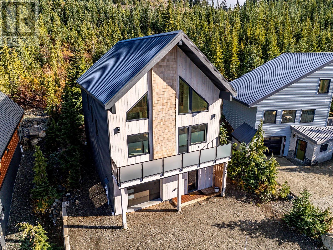860 Cruikshank Ridge Courtenay, British Columbia V9J 1L0
$1,200,000Maintenance,
$170 Monthly
Maintenance,
$170 MonthlyWelcome to your dream retreat on Mount Washington! Built in 2023, this stunning three-level chalet blends modern design with timeless mountain charm. The open-concept main level is a showstopper, featuring soaring 24-foot vaulted ceilings allowing for loads of natural light and breathtaking views. Timber and wood accents add warmth to the sleek, contemporary aesthetic, creating a perfect balance of style and comfort. The impressive kitchen is designed for both function and style, featuring a large eat-up island, quartz countertops, stainless steel appliances, and a butler’s pantry—perfect for effortless entertaining and everyday convenience. The primary suite is conveniently located on the main level, while the upper floor offers two additional bedrooms and a versatile loft overlooking the grand living area below. The lower level provides ample storage, a cozy den/family room, and a single-car garage—ideal for all your mountain gear. Designed for year-round enjoyment, this chalet is a haven for outdoor enthusiasts. Whether it's skiing, hiking, or simply relaxing in the fresh alpine air, adventure awaits just outside your door. With strong rental potential and a prime location just a 45 minute drive to the ocean, this is an exceptional opportunity to own a piece of Vancouver Island’s mountain paradise. (id:50419)
Property Details
| MLS® Number | 993361 |
| Property Type | Single Family |
| Neigbourhood | Mt Washington |
| Community Features | Pets Allowed, Family Oriented |
| Features | Other |
| Parking Space Total | 4 |
| View Type | Mountain View, Valley View |
Building
| Bathroom Total | 3 |
| Bedrooms Total | 3 |
| Constructed Date | 2023 |
| Cooling Type | None |
| Fireplace Present | Yes |
| Fireplace Total | 1 |
| Heating Fuel | Electric, Other |
| Heating Type | Baseboard Heaters |
| Size Interior | 2,306 Ft2 |
| Total Finished Area | 2283 Sqft |
| Type | House |
Land
| Acreage | No |
| Size Irregular | 3920 |
| Size Total | 3920 Sqft |
| Size Total Text | 3920 Sqft |
| Zoning Description | Mtw-cd |
| Zoning Type | Other |
Rooms
| Level | Type | Length | Width | Dimensions |
|---|---|---|---|---|
| Second Level | Bathroom | 4-Piece | ||
| Second Level | Bedroom | 10'8 x 10'7 | ||
| Second Level | Bedroom | 12'8 x 9'9 | ||
| Second Level | Loft | 22'7 x 6'7 | ||
| Lower Level | Bathroom | 4-Piece | ||
| Lower Level | Other | 12'4 x 10'7 | ||
| Lower Level | Family Room | 12'4 x 11'2 | ||
| Lower Level | Entrance | 12'4 x 10'8 | ||
| Main Level | Pantry | 5'4 x 3'9 | ||
| Main Level | Laundry Room | 5'3 x 4'11 | ||
| Main Level | Bathroom | 3-Piece | ||
| Main Level | Primary Bedroom | 11'8 x 11'3 | ||
| Main Level | Dining Room | 12'6 x 9'0 | ||
| Main Level | Kitchen | 15'2 x 11'4 | ||
| Main Level | Living Room | 15'2 x 15'1 |
https://www.realtor.ca/real-estate/28085404/860-cruikshank-ridge-courtenay-mt-washington
Contact Us
Contact us for more information

Tracy Fogtmann
Personal Real Estate Corporation
www.tracyfogtmann.ca/
tracyfogtmann.ca/facebook.com/tracyfogtmannrealestateteam
tracyfogtmann.ca/instagram.com/tracyfogtmannrealestateteam/
282 Anderton Road
Comox, British Columbia V9M 1Y2
(250) 339-2021
(888) 829-7205
(250) 339-5529
www.oceanpacificrealty.com/
Quinn Fogtmann
282 Anderton Road
Comox, British Columbia V9M 1Y2
(250) 339-2021
(888) 829-7205
(250) 339-5529
www.oceanpacificrealty.com/

