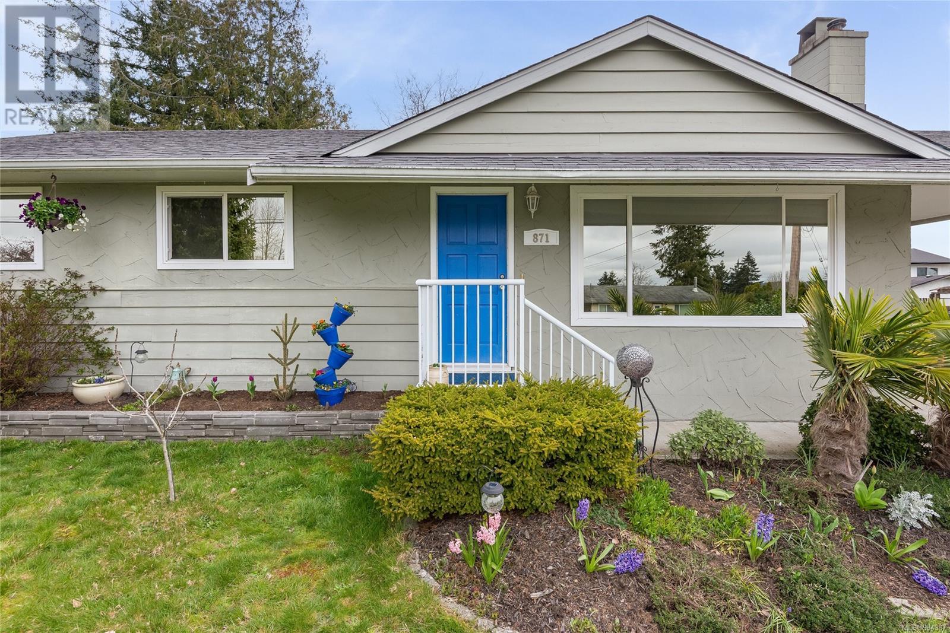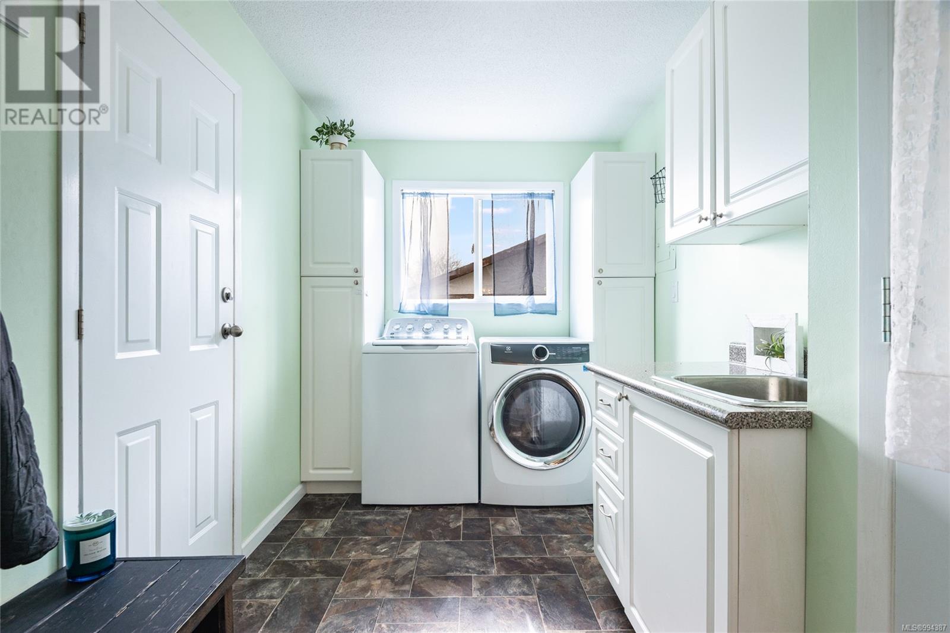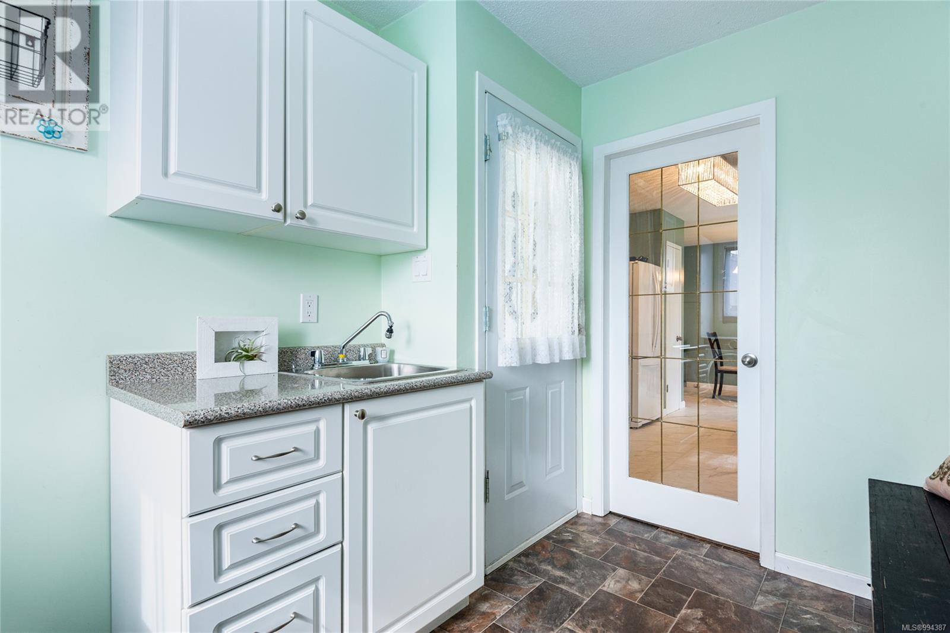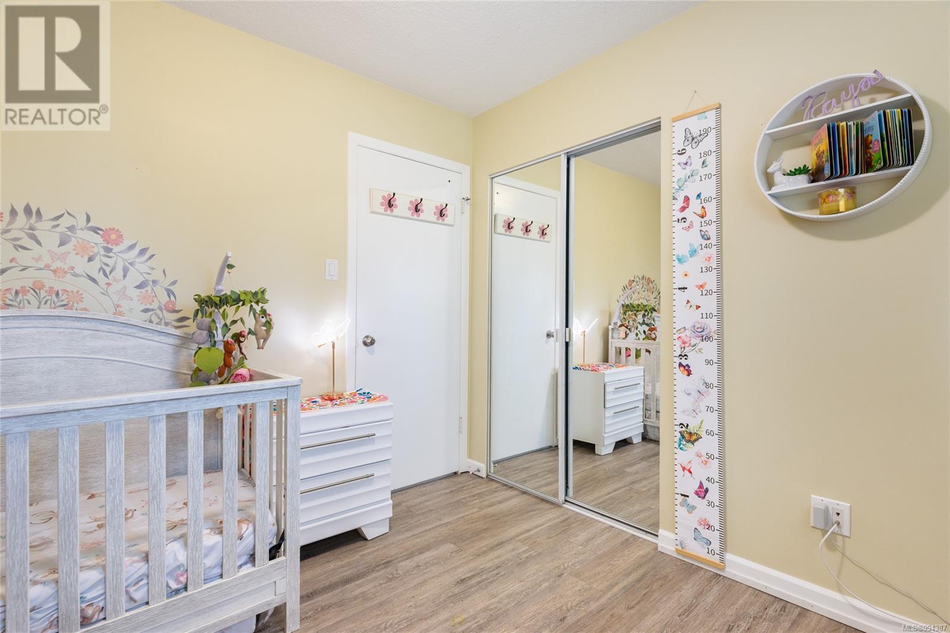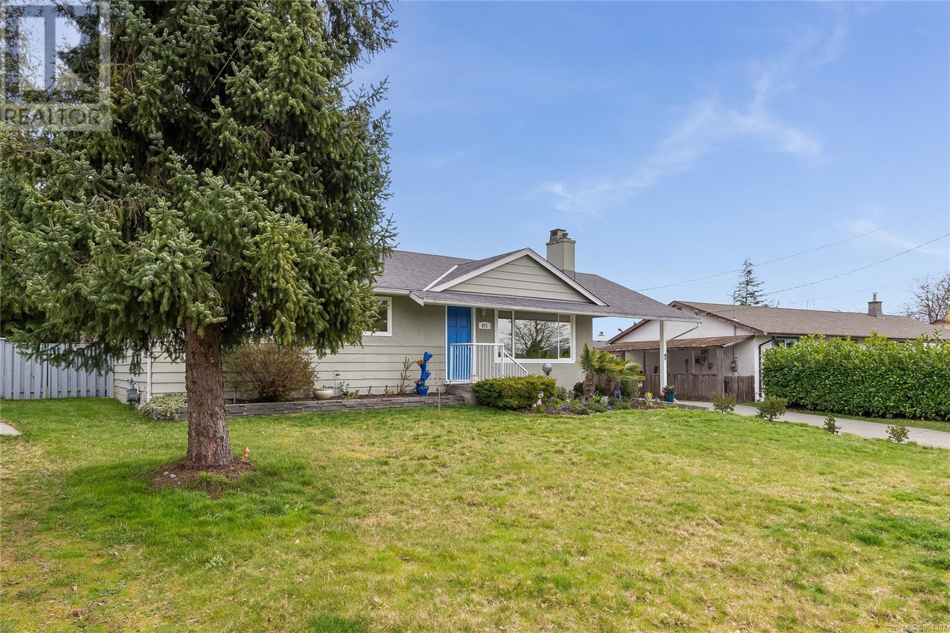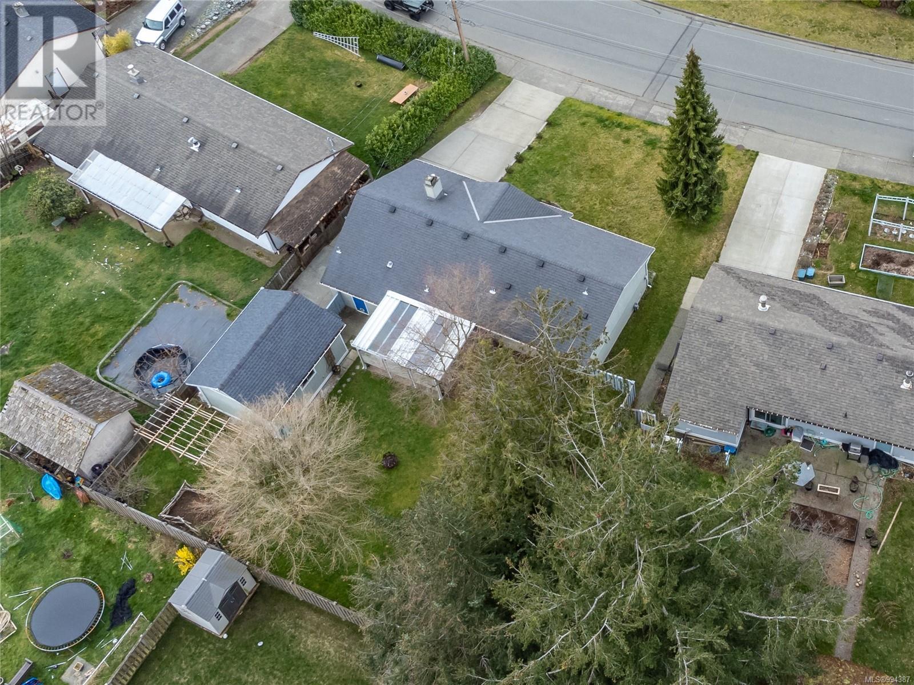871 Shellbourne Blvd Campbell River, British Columbia V9W 4Z7
$595,000
Pride of ownership is apparent in this very well kept 3 bedroom 2 bath rancher in the heart of Campbell River. Step into a bright, open living space filled with natural light with large vinyl windows updated in 2013 (approx.) The layout flows nicely from the living room into the dining area and kitchen, with a sliding glass door onto the patio for barbecuing. This white bright kitchen is efficient and practical with ample cabinet space and a brand new microwave installed in April 2025 plus new clothes washer as of Feb 21st 2025. Comfort is a priority here with a new heat pump installed in August 2024, ensuring year round energy-efficient heating and air conditioning. Step into the fully fenced backyard with covered patio-perfect for your morning coffee and starry evenings. A standout feature of this property is the 16x20 (approx) detached shop offering excellent space for hobbies, workshop or storage. There's also a garden shed, RV Parking and ample parking on the driveway. Centrally located, you're just minutes from schools, shopping, dining, the waterfront and the Sports Plex. (id:50419)
Property Details
| MLS® Number | 994387 |
| Property Type | Single Family |
| Neigbourhood | Campbell River Central |
| Features | Central Location |
| Parking Space Total | 4 |
Building
| Bathroom Total | 2 |
| Bedrooms Total | 3 |
| Constructed Date | 1972 |
| Cooling Type | Air Conditioned |
| Fireplace Present | Yes |
| Fireplace Total | 1 |
| Heating Fuel | Natural Gas |
| Heating Type | Forced Air, Heat Pump |
| Size Interior | 1,129 Ft2 |
| Total Finished Area | 1128.92 Sqft |
| Type | House |
Land
| Access Type | Road Access |
| Acreage | No |
| Size Irregular | 8015 |
| Size Total | 8015 Sqft |
| Size Total Text | 8015 Sqft |
| Zoning Description | R1 |
| Zoning Type | Residential |
Rooms
| Level | Type | Length | Width | Dimensions |
|---|---|---|---|---|
| Main Level | Ensuite | 2-Piece | ||
| Main Level | Bathroom | 4-Piece | ||
| Main Level | Laundry Room | 7 ft | 7 ft x Measurements not available | |
| Main Level | Bedroom | 9'4 x 9'4 | ||
| Main Level | Bedroom | 12'9 x 9'3 | ||
| Main Level | Primary Bedroom | 9'11 x 12'7 | ||
| Main Level | Kitchen | 10 ft | 10 ft x Measurements not available | |
| Main Level | Living Room | 12'8 x 18'2 |
Contact Us
Contact us for more information

George Roach
www.transformance.ca/
972 Shoppers Row
Campbell River, British Columbia V9W 2C5
(250) 286-3293
(888) 286-1932
(250) 286-1932
www.campbellriverrealestate.com/



