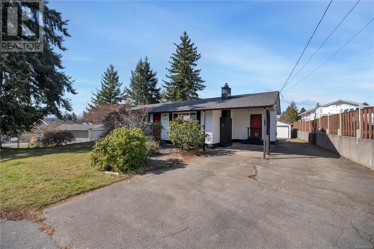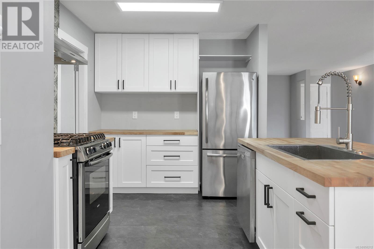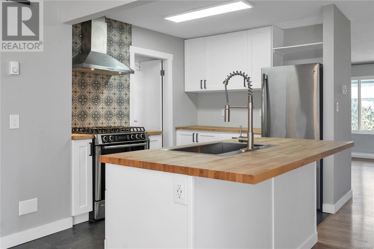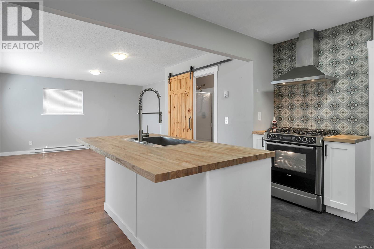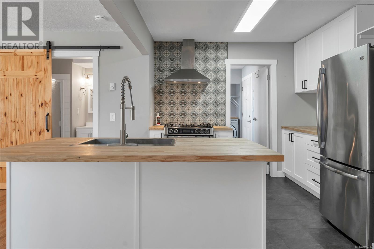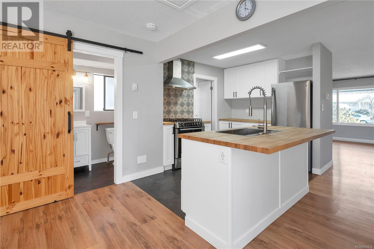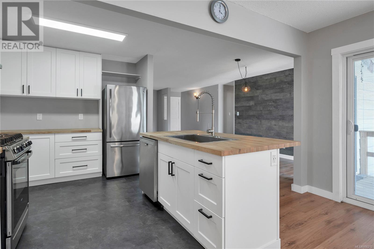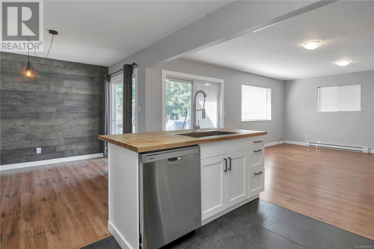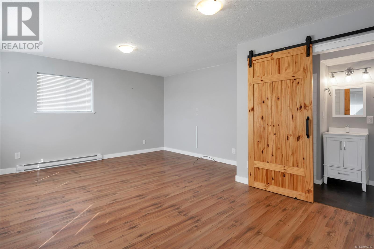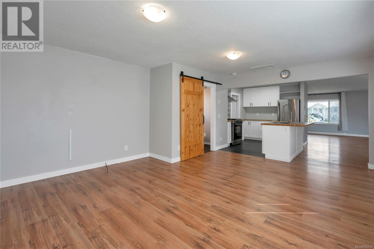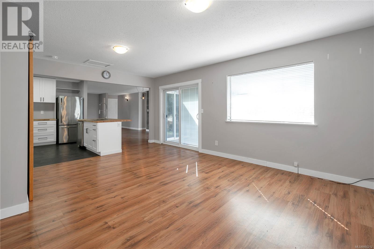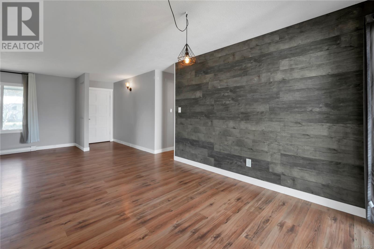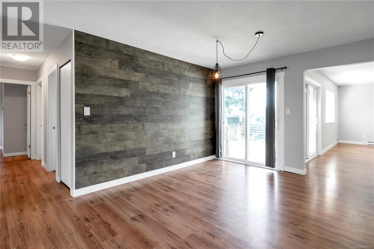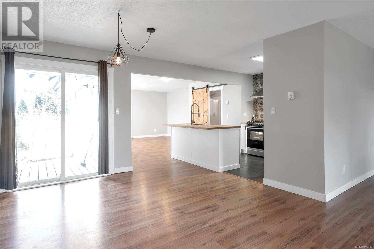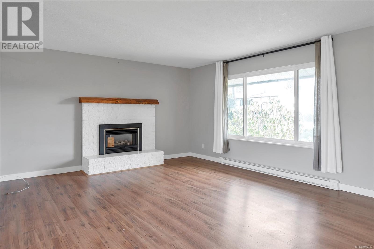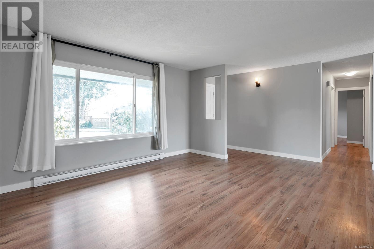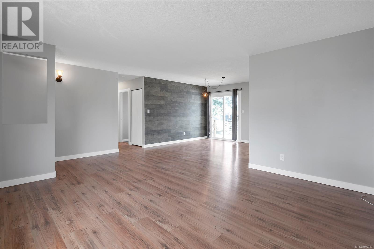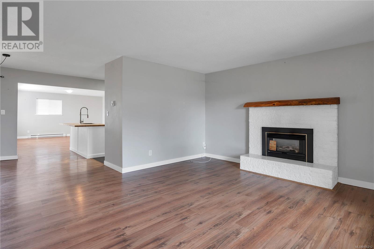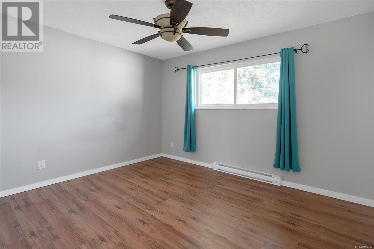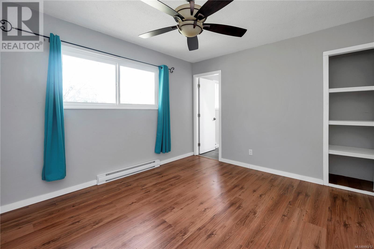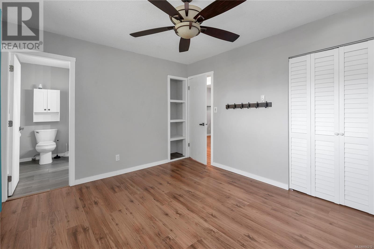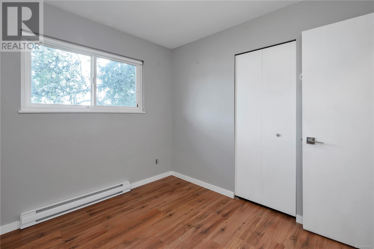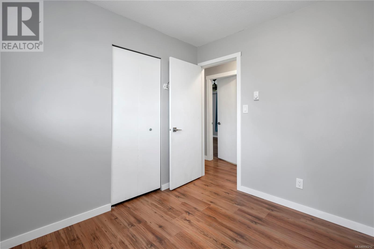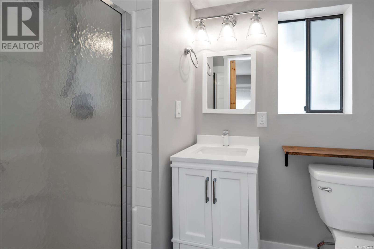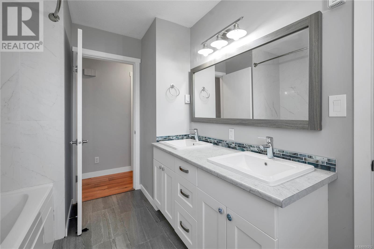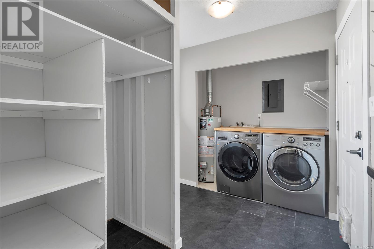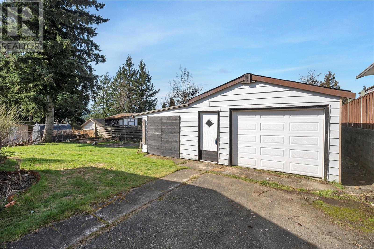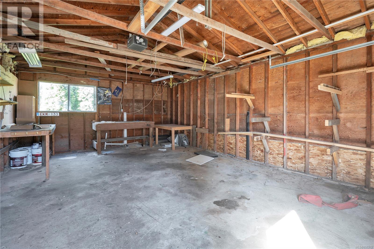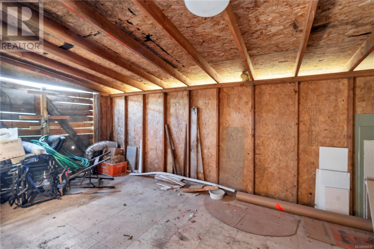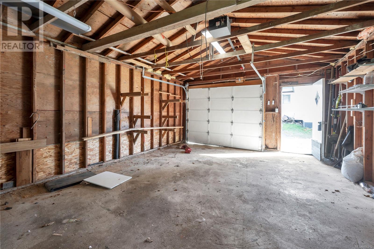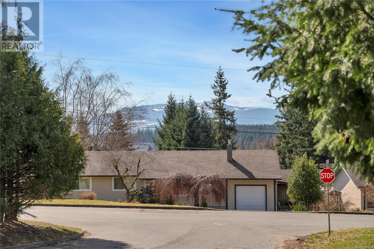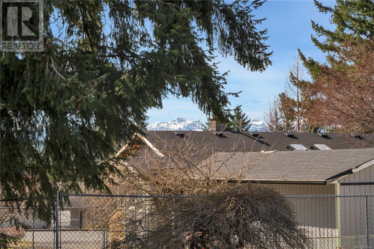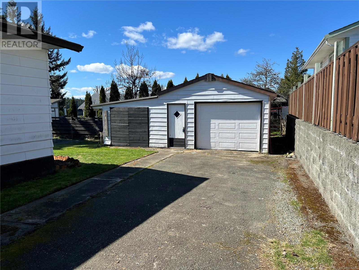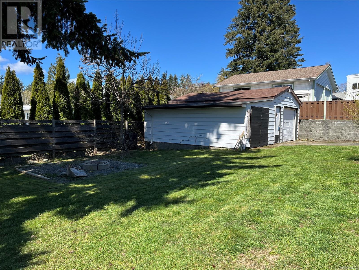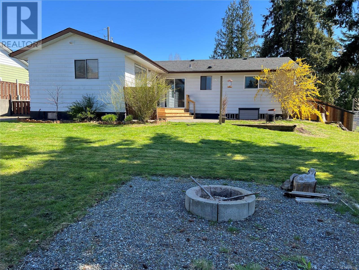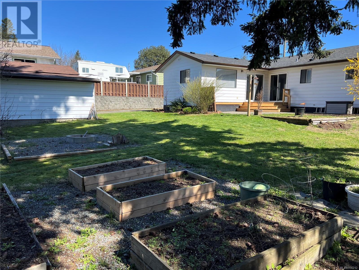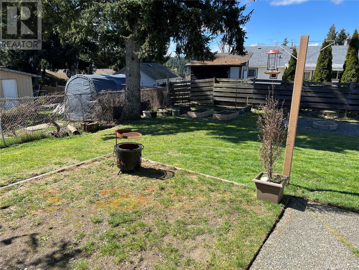872 Somerset St Campbell River, British Columbia V9W 5M1
3 Bedroom
2 Bathroom
1474 sqft
Fireplace
None
Baseboard Heaters
$669,900
Rancher with detached shop and RV/boat parking with sani dump. The open kitchen with gas range is the perfect spot to cook whilst hanging out with friends or watching the kids do their homework. Plenty of natural light, good size bedrooms, double sinks in main bathroom. Great yard with fire pit, garden, deck, patio and the highly sought after detached garage. Fantastic neighbourhood, centrally located with great schools, trails and recreation all close by. (id:50419)
Property Details
| MLS® Number | 956212 |
| Property Type | Single Family |
| Neigbourhood | Campbell River Central |
| Parking Space Total | 6 |
| Plan | 22866 |
Building
| Bathroom Total | 2 |
| Bedrooms Total | 3 |
| Constructed Date | 1976 |
| Cooling Type | None |
| Fireplace Present | Yes |
| Fireplace Total | 1 |
| Heating Fuel | Electric, Natural Gas |
| Heating Type | Baseboard Heaters |
| Size Interior | 1474 Sqft |
| Total Finished Area | 1474 Sqft |
| Type | House |
Land
| Acreage | No |
| Size Irregular | 9148 |
| Size Total | 9148 Sqft |
| Size Total Text | 9148 Sqft |
| Zoning Type | Residential |
Rooms
| Level | Type | Length | Width | Dimensions |
|---|---|---|---|---|
| Main Level | Bathroom | 3-Piece | ||
| Main Level | Bathroom | 4-Piece | ||
| Main Level | Bedroom | 9'1 x 12'11 | ||
| Main Level | Bedroom | 8'11 x 9'7 | ||
| Main Level | Primary Bedroom | 12'8 x 10'11 | ||
| Main Level | Laundry Room | 8'6 x 7'4 | ||
| Main Level | Dining Room | 11'9 x 9'7 | ||
| Main Level | Kitchen | 8'1 x 9'3 | ||
| Main Level | Living Room | 20'3 x 14'3 | ||
| Additional Accommodation | Living Room | 14'11 x 19'5 |
https://www.realtor.ca/real-estate/26628723/872-somerset-st-campbell-river-campbell-river-central
Interested?
Contact us for more information

Chris Quinn
https://www.youtube.com/embed/in8IDIhDejw
www.chrisquinn.ca/
https://www.facebook.com/ChrisQuinnRealtor

Pemberton Holmes Ltd. (Cr)
1 - 2204 Island Highway S
Campbell River, British Columbia V9W 1C3
1 - 2204 Island Highway S
Campbell River, British Columbia V9W 1C3
(250) 923-9236
www.pembertonholmes.com/

