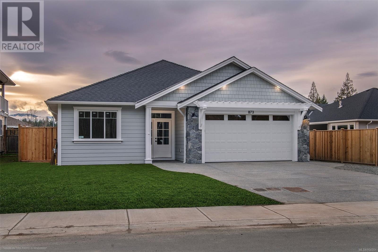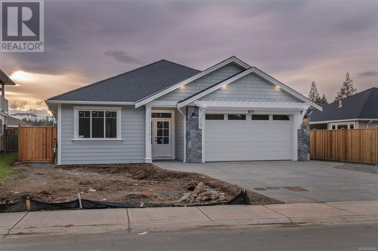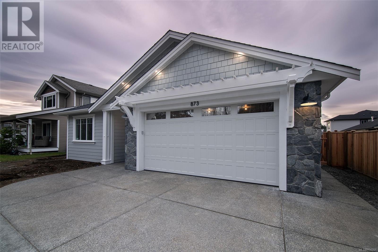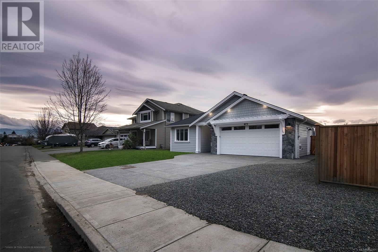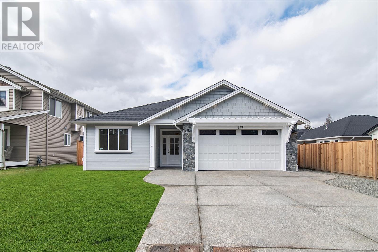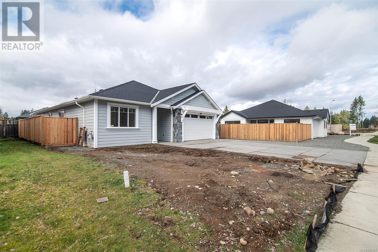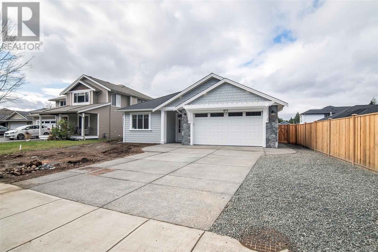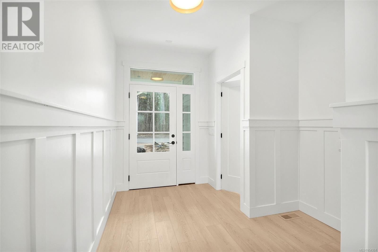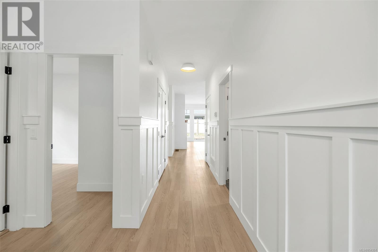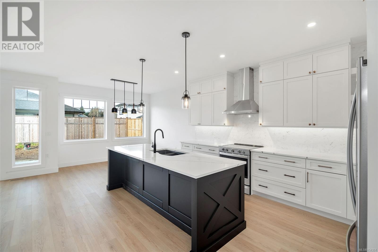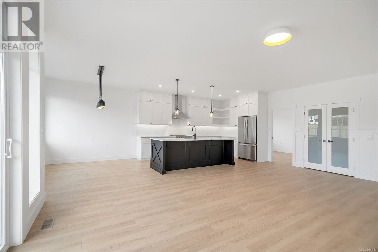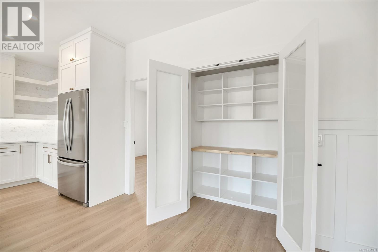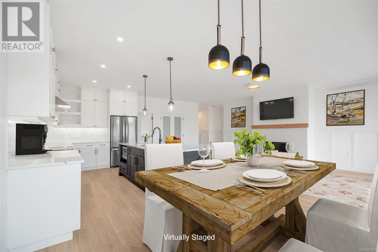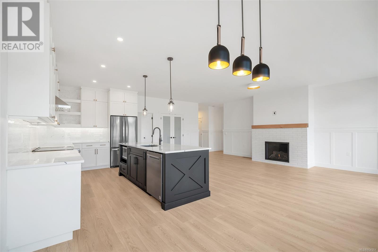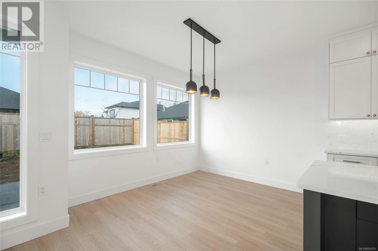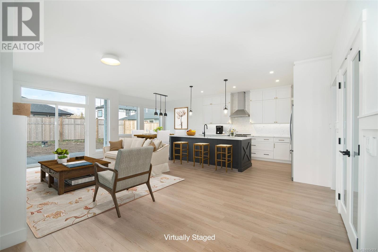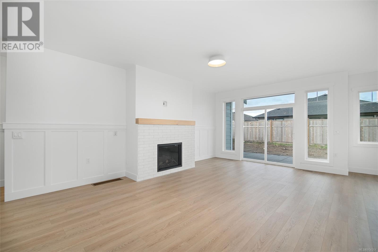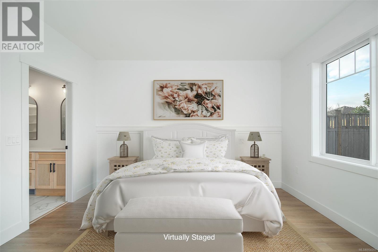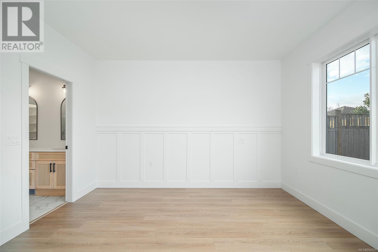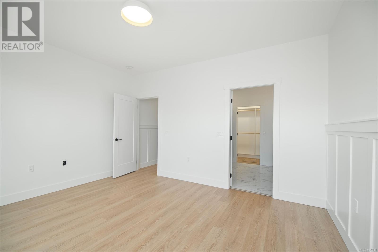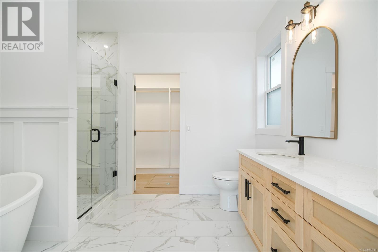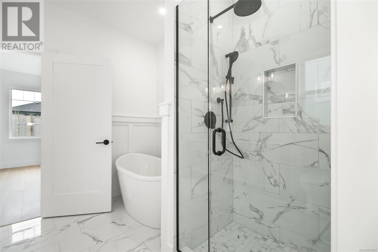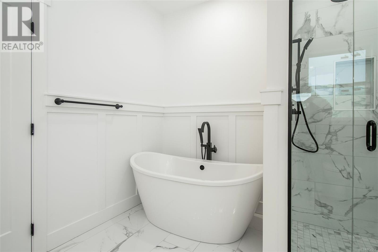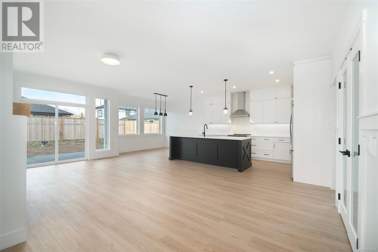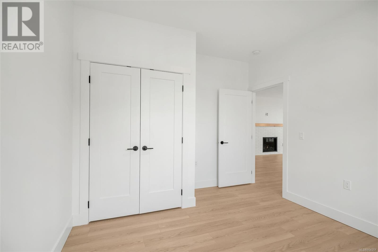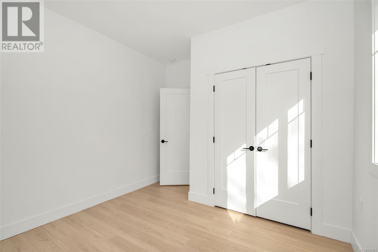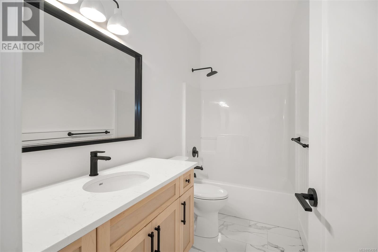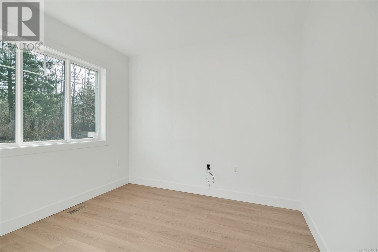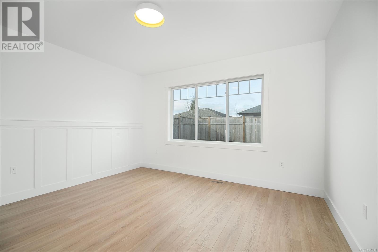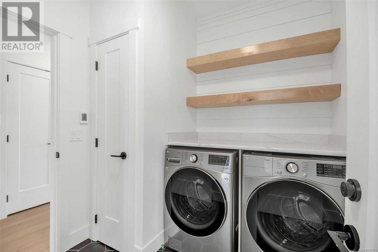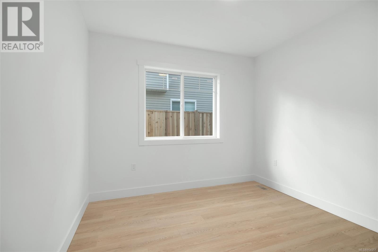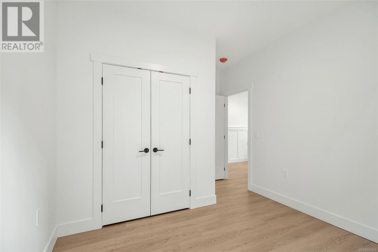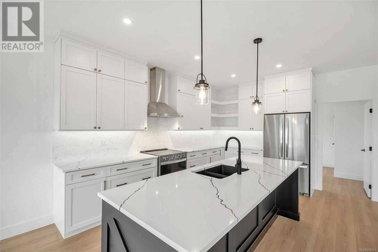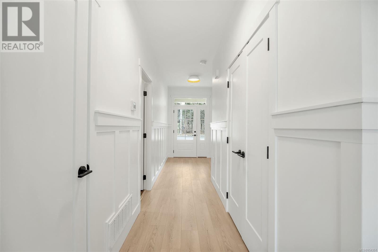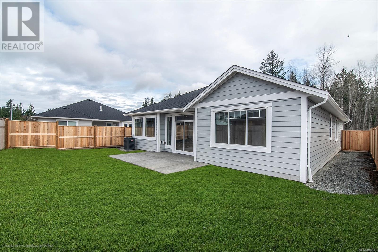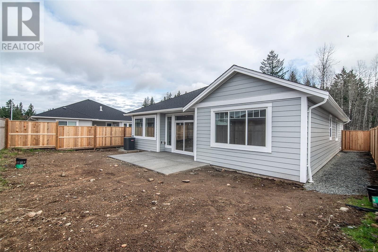873 Aspen Rd Comox, British Columbia V9N 3S8
$1,035,000
Introducing a stunning brand new rancher in an ideal Comox neighbourhood, conveniently located near the community center, hospital, shopping malls, and all levels of school. This modern house features four bedrooms, two bathrooms, and over 1,700 sqft of living space. The open-concept layout is thoughtfully designed, with a beautiful dual-tone kitchen that boasts quartz countertops, a generously-sized island and eating bar, stylish light fixtures, hardware, open shelving, and a coffee bar/pantry tucked behind frosted glass doors. The kitchen is open to the living room and dining room, perfect for entertaining or quality family time. Two bedrooms and a 4-piece bathroom are located at the front of the home. One more bedroom is positioned off the kitchen, while the primary suite is set at the back with a 5-piece ensuite and walk-in closet. The fully fenced backyard, concrete patio and elegant curb appeal with an arbor feature above the garage and ambient lighting make this home a perfect choice. (id:50419)
Property Details
| MLS® Number | 954351 |
| Property Type | Single Family |
| Neigbourhood | Comox (Town of) |
| Features | Other |
| Parking Space Total | 2 |
| Plan | Epp118278 |
Building
| Bathroom Total | 2 |
| Bedrooms Total | 4 |
| Constructed Date | 2024 |
| Cooling Type | Air Conditioned |
| Fireplace Present | Yes |
| Fireplace Total | 1 |
| Heating Fuel | Electric |
| Heating Type | Forced Air, Heat Pump |
| Size Interior | 1713 Sqft |
| Total Finished Area | 1713 Sqft |
| Type | House |
Land
| Access Type | Road Access |
| Acreage | No |
| Size Irregular | 5663 |
| Size Total | 5663 Sqft |
| Size Total Text | 5663 Sqft |
| Zoning Description | R3.8 |
| Zoning Type | Residential |
Rooms
| Level | Type | Length | Width | Dimensions |
|---|---|---|---|---|
| Main Level | Bedroom | 11'7 x 11'2 | ||
| Main Level | Ensuite | 10'7 x 8'11 | ||
| Main Level | Primary Bedroom | 14'5 x 13'2 | ||
| Main Level | Living Room | 12'4 x 22'9 | ||
| Main Level | Dining Room | 11'7 x 9'1 | ||
| Main Level | Kitchen | 11'7 x 15'1 | ||
| Main Level | Laundry Room | 7'10 x 8'0 | ||
| Main Level | Bathroom | 9'8 x 4'9 | ||
| Main Level | Bedroom | 14'5 x 10'4 | ||
| Main Level | Bedroom | 12'3 x 10'3 |
https://www.realtor.ca/real-estate/26554926/873-aspen-rd-comox-comox-town-of
Interested?
Contact us for more information

Erik Clevering
Personal Real Estate Corporation
https//cleversavagegroup.com/
https://www.facebook.com/cleversavagegroup
https://www.linkedin.com/in/erikclevering/
https://www.instagram.com/the_cleversavagegroup/
324 5th St.
Courtenay, British Columbia V9N 1K1
(250) 871-1377
www.islandluxuryhomes.ca/

Kelsey Savage
Personal Real Estate Corporation
www.cleversavagegroup.com/
https://www.facebook.com/cleversavagegroup
https://www.instagram.com/the_cleversavagegroup/
324 5th St.
Courtenay, British Columbia V9N 1K1
(250) 871-1377
www.islandluxuryhomes.ca/

Cathy Evans
https//cleversavagegroup.com/
https://www.facebook.com/cleversavagegroup
https://www.instagram.com/the_cleversavagegroup/
324 5th St.
Courtenay, British Columbia V9N 1K1
(250) 871-1377
www.islandluxuryhomes.ca/

