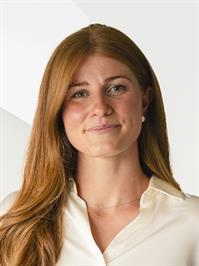8757/8761 Oyster River Way Black Creek, British Columbia V9J 1K5
$3,200,000
Welcome to 8757 & 8761 Oyster River Way. No expenses were spared in the building and design of this gorgeous home. From the Fulgor Milano appliances to the Hubbardton Forge lighting, this home boasts the ultimate in quality and style. The main house – a 3660 sq ft Craftsman home – features soaring 20’ ceilings, a chef’s kitchen and pantry, media room and games room. Enjoy the luxury of direct access to the hot tub just outside the master ensuite which features a custom-built walk-in-closet and spa-like ensuite. Radiant floor heat, dual HVAC, and a towering stone fireplace add warmth throughout the home. Majestic timber-framed patio areas for relaxing and entertaining are conveniently positioned to make indoor-outdoor living seamless. The second home is a legal 690 sq ft house with double garage, over-height RV garage, and covered storage area. The landscaped 2.5-acre grounds feature an irrigated, raised-bed, vegetable garden, orchard, berry patch, water feature and the beginnings of greenhouses. The remaining 2.5 acres are prepped for subdivision with services at the lot line. Whether you're seeking multigenerational living, a homestead, or investment opportunity, this is a truly unique offering near the ocean and amenities of Vancouver Island. Designed for all ages and stages of living, features such as the metal roof, engineered hardwood flooring, concrete patios, and paved driveway mean little upkeep and maintenance for many years to come. (id:50419)
Property Details
| MLS® Number | 997891 |
| Property Type | Single Family |
| Neigbourhood | Merville Black Creek |
| Features | Acreage, Park Setting, Private Setting, Southern Exposure, Other, Marine Oriented |
| Parking Space Total | 10 |
| Plan | Epp87343 |
Building
| Bathroom Total | 5 |
| Bedrooms Total | 5 |
| Architectural Style | Character |
| Constructed Date | 2020 |
| Cooling Type | Air Conditioned |
| Fireplace Present | Yes |
| Fireplace Total | 1 |
| Heating Fuel | Other |
| Heating Type | Heat Pump |
| Size Interior | 3,660 Ft2 |
| Total Finished Area | 3660 Sqft |
| Type | House |
Land
| Access Type | Road Access |
| Acreage | Yes |
| Size Irregular | 5.4 |
| Size Total | 5.4 Ac |
| Size Total Text | 5.4 Ac |
| Zoning Type | Rural Residential |
Rooms
| Level | Type | Length | Width | Dimensions |
|---|---|---|---|---|
| Main Level | Utility Room | 9'7 x 5'4 | ||
| Main Level | Primary Bedroom | 22'2 x 15'6 | ||
| Main Level | Office | 11'7 x 10'11 | ||
| Main Level | Mud Room | 6'1 x 9'11 | ||
| Main Level | Living Room | 22'7 x 22'8 | ||
| Main Level | Laundry Room | 8'5 x 9'11 | ||
| Main Level | Kitchen | 17 ft | Measurements not available x 17 ft | |
| Main Level | Entrance | 8 ft | 8 ft x Measurements not available | |
| Main Level | Family Room | 13'10 x 16'2 | ||
| Main Level | Dining Room | 17 ft | Measurements not available x 17 ft | |
| Main Level | Dining Nook | 15'8 x 15'11 | ||
| Main Level | Bedroom | 11'8 x 12'8 | ||
| Main Level | Bedroom | 11'5 x 14'8 | ||
| Main Level | Bedroom | 11'11 x 13'11 | ||
| Main Level | Ensuite | 13 ft | Measurements not available x 13 ft | |
| Main Level | Bathroom | 8'5 x 11'11 | ||
| Main Level | Bathroom | 4'11 x 9'9 | ||
| Other | Living Room | 10'1 x 17'4 | ||
| Other | Kitchen | 8'10 x 18'7 | ||
| Other | Bedroom | 12'11 x 12'9 | ||
| Other | Bathroom | 5'2 x 2'5 | ||
| Other | Bathroom | 9 ft | Measurements not available x 9 ft |
Contact Us
Contact us for more information

Abel O'brennan
Personal Real Estate Corporation
324 5th St.
Courtenay, British Columbia V9N 1K1
(250) 871-1377
www.islandluxuryhomes.ca/

Brooke Hansen
324 5th St.
Courtenay, British Columbia V9N 1K1
(250) 871-1377
www.islandluxuryhomes.ca/




















































































