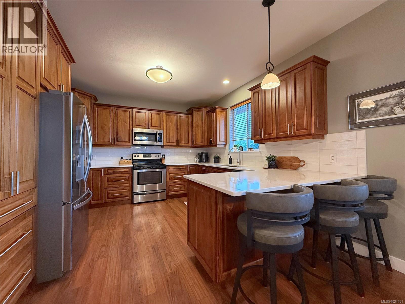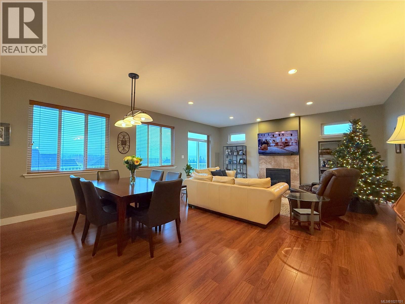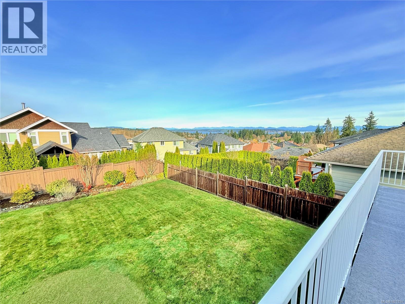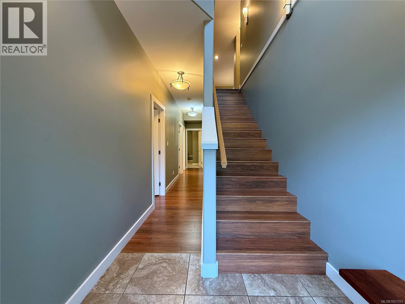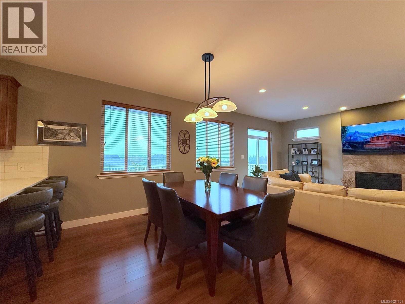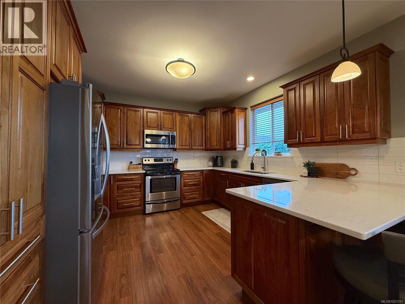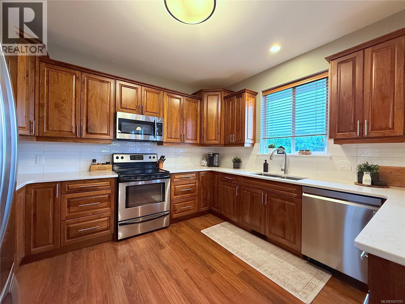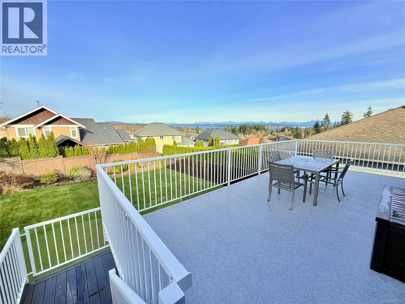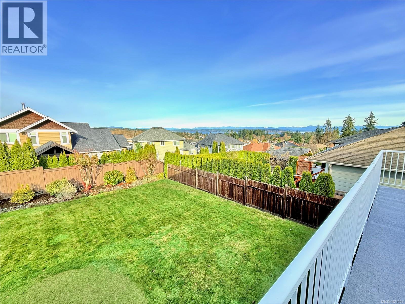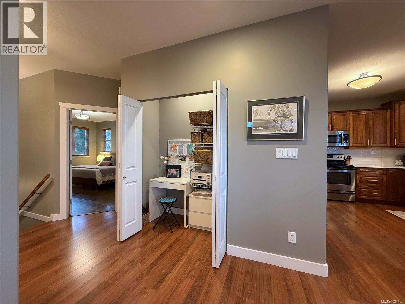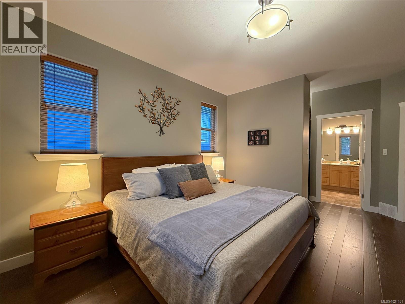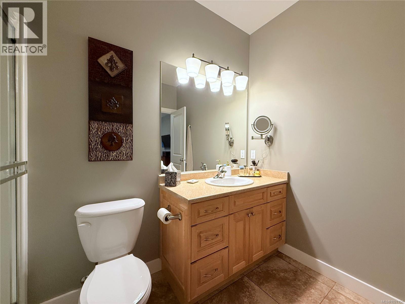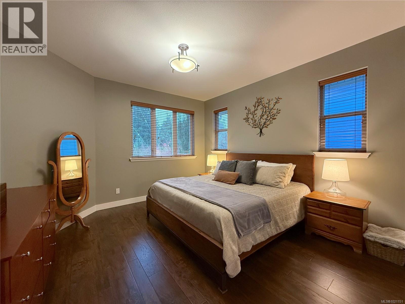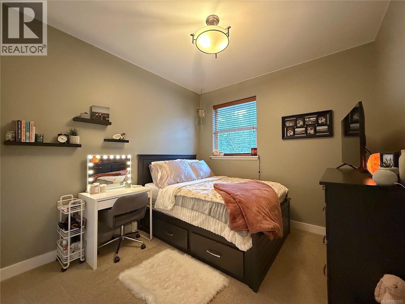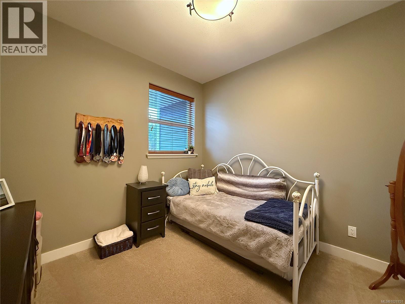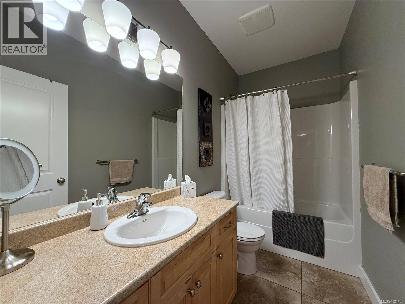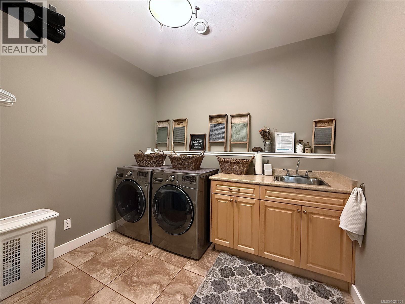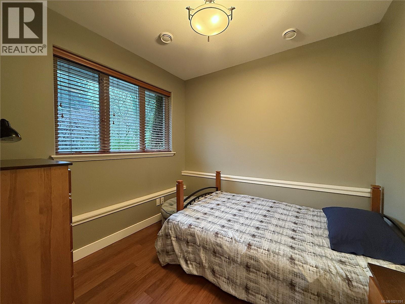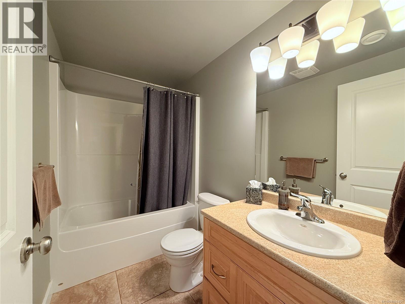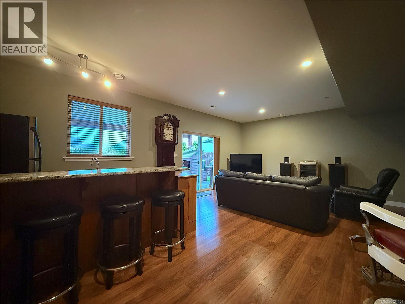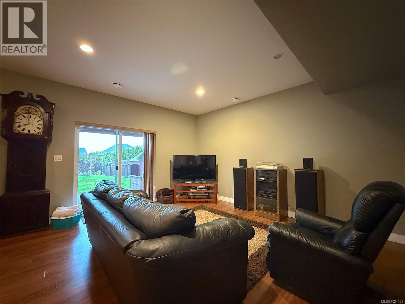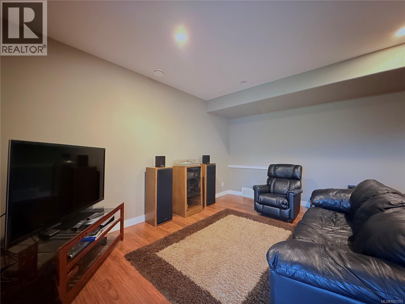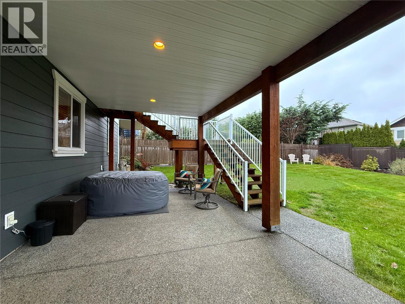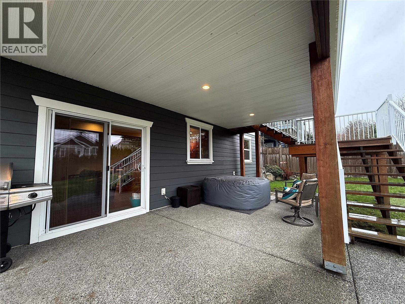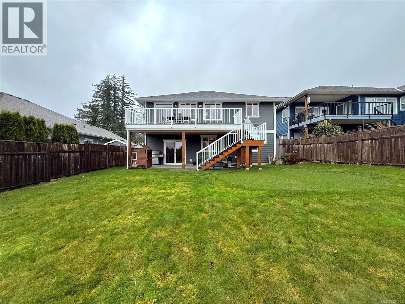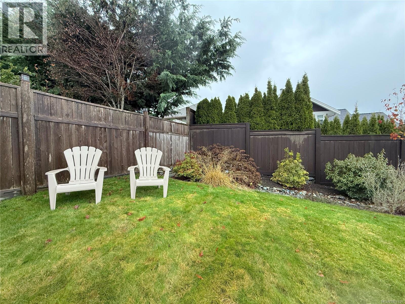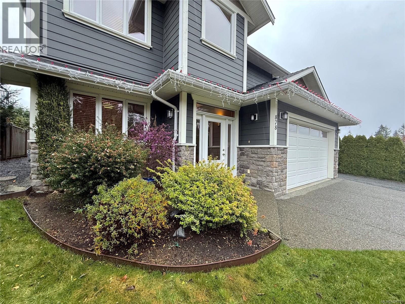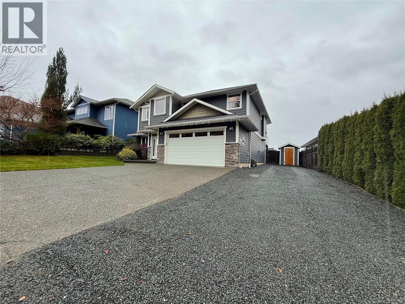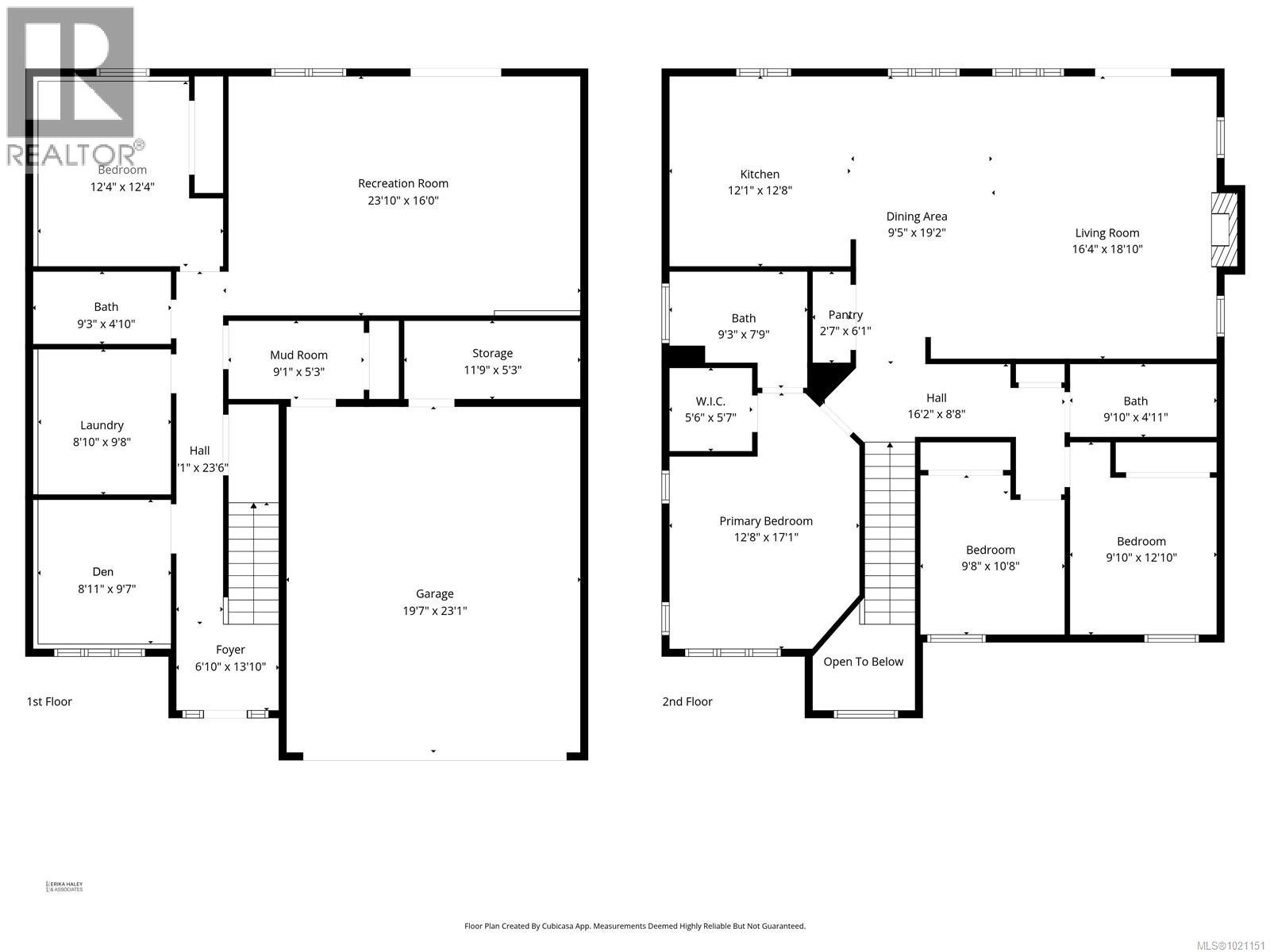878 Erickson Rd Campbell River, British Columbia V9H 0B3
$999,000
Welcome to this beautifully maintained family home offering space, comfort, and stunning ocean views. The main level features three bedrooms and two bathrooms, complemented by a sizeable walnut kitchen with stone countertops and ample workspace. The kitchen flows seamlessly into the open-concept living and dining areas, creating an ideal setting for family gatherings and entertaining. Step outside onto the expansive, sun-drenched deck- the perfect place to relax, host a BBQ, or enjoy the breathtaking ocean vistas. On the lower level, you’ll find a fourth bedroom, a den, and a spacious family room with a wet bar—offering excellent versatility for guests, teenagers, or a home office setup. The flat, sunny lot provides plenty of outdoor space for family enjoyment, while also offering ample RV parking. Located in Willow Point near all levels of school, recreation, and many walking trails. This warm and welcoming home is move-in ready and perfectly suited for your family’s next chapter. (id:50419)
Property Details
| MLS® Number | 1021151 |
| Property Type | Single Family |
| Neigbourhood | Willow Point |
| Features | Other |
| Parking Space Total | 6 |
| Plan | Vip84609 |
| View Type | Mountain View, Ocean View |
Building
| Bathroom Total | 3 |
| Bedrooms Total | 4 |
| Constructed Date | 2009 |
| Cooling Type | None |
| Fireplace Present | Yes |
| Fireplace Total | 1 |
| Heating Fuel | Electric |
| Heating Type | Forced Air |
| Size Interior | 2,847 Ft2 |
| Total Finished Area | 2410 Sqft |
| Type | House |
Land
| Acreage | No |
| Size Irregular | 8276 |
| Size Total | 8276 Sqft |
| Size Total Text | 8276 Sqft |
| Zoning Type | Residential |
Rooms
| Level | Type | Length | Width | Dimensions |
|---|---|---|---|---|
| Lower Level | Entrance | 6'10 x 13'10 | ||
| Lower Level | Den | 8'11 x 9'7 | ||
| Lower Level | Laundry Room | 8'10 x 9'8 | ||
| Lower Level | Bathroom | 4-Piece | ||
| Lower Level | Bedroom | 12'4 x 12'4 | ||
| Lower Level | Recreation Room | 23'10 x 16'0 | ||
| Lower Level | Mud Room | 9'1 x 5'3 | ||
| Main Level | Bathroom | 4-Piece | ||
| Main Level | Primary Bedroom | 12'8 x 17'1 | ||
| Main Level | Ensuite | 3-Piece | ||
| Main Level | Pantry | 2'7 x 6'1 | ||
| Main Level | Kitchen | 12'1 x 12'8 | ||
| Main Level | Dining Room | 9'5 x 19'2 | ||
| Main Level | Living Room | 16'4 x 18'10 | ||
| Main Level | Bedroom | 9'8 x 10'8 | ||
| Main Level | Bedroom | 9'10 x 12'10 |
https://www.realtor.ca/real-estate/29141333/878-erickson-rd-campbell-river-willow-point
Contact Us
Contact us for more information
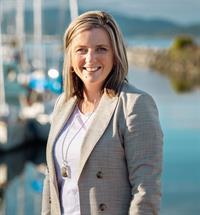
Erika Haley
Personal Real Estate Corporation
950 Island Highway
Campbell River, British Columbia V9W 2C3
(250) 286-1187
(250) 286-6144
www.checkrealty.ca/
www.facebook.com/remaxcheckrealty
linkedin.com/company/remaxcheckrealty
x.com/checkrealtycr
www.instagram.com/remaxcheckrealty/
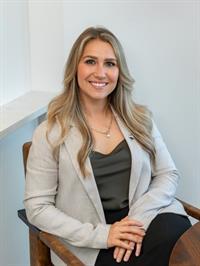
Jenna Manners
Personal Real Estate Corporation
950 Island Highway
Campbell River, British Columbia V9W 2C3
(250) 286-1187
(250) 286-6144
www.checkrealty.ca/
www.facebook.com/remaxcheckrealty
linkedin.com/company/remaxcheckrealty
x.com/checkrealtycr
www.instagram.com/remaxcheckrealty/


