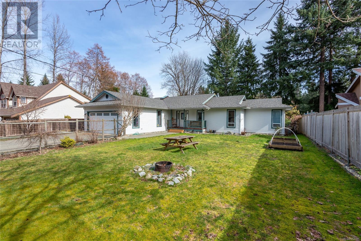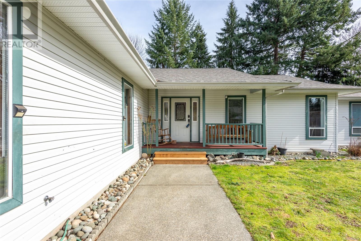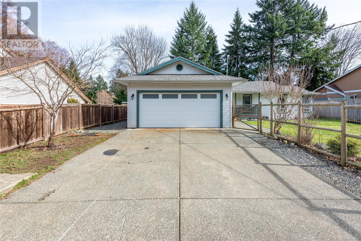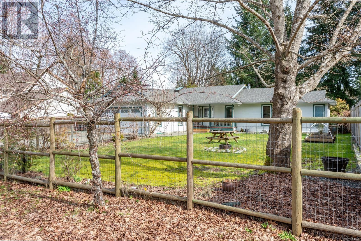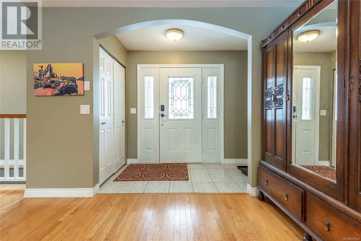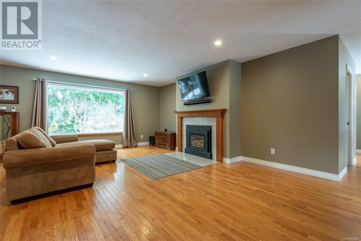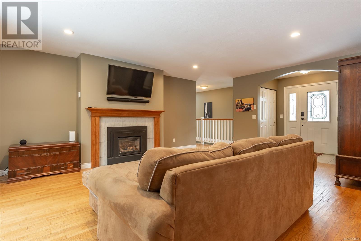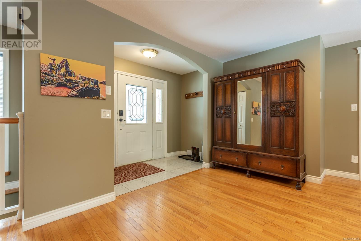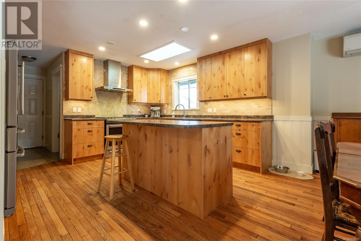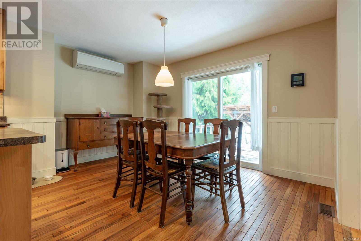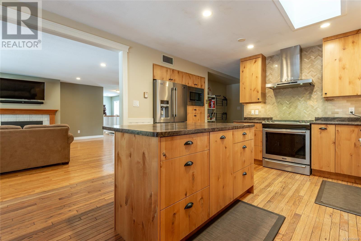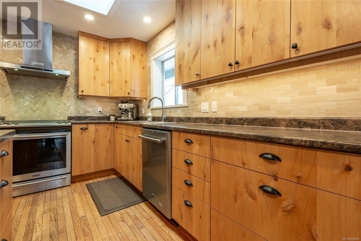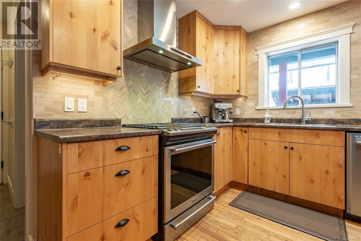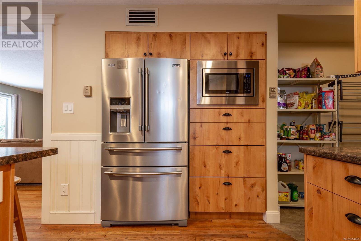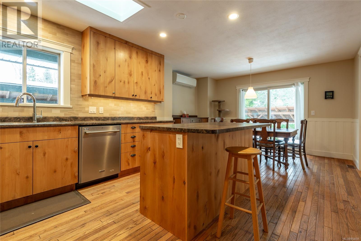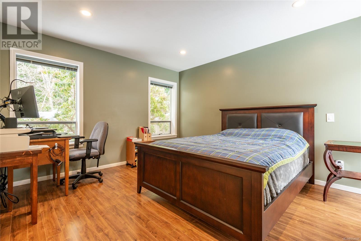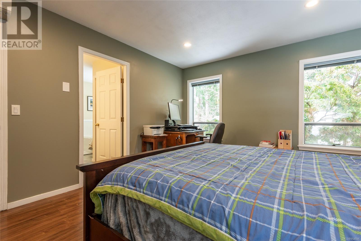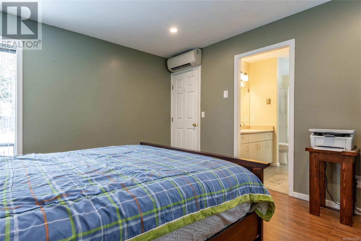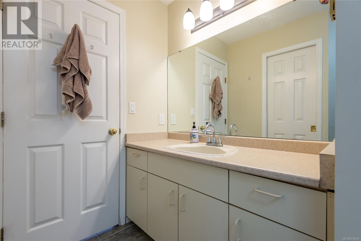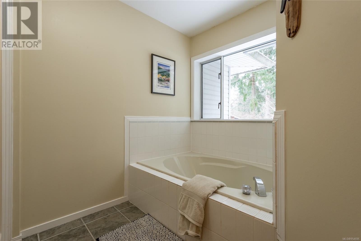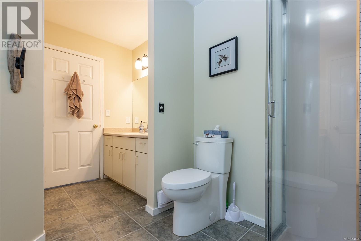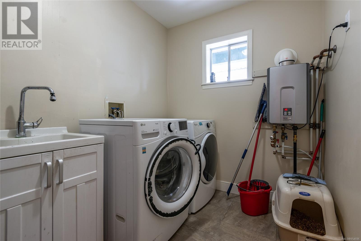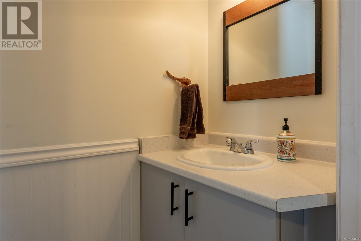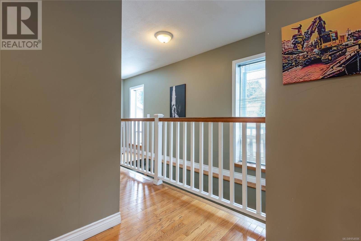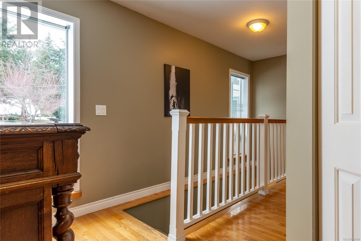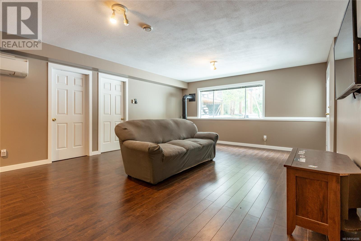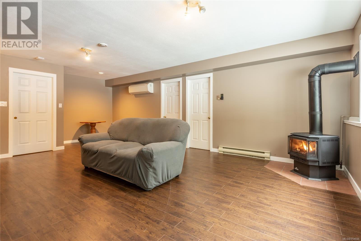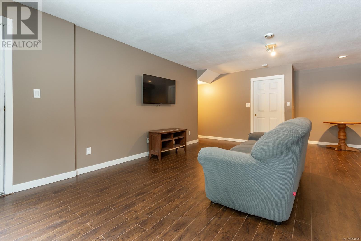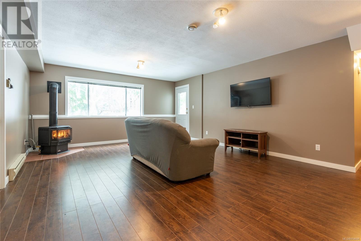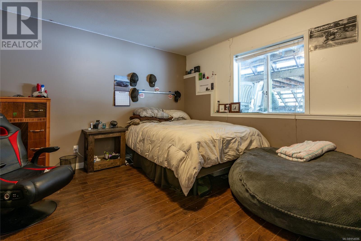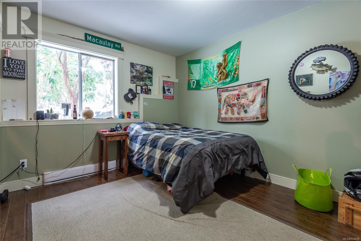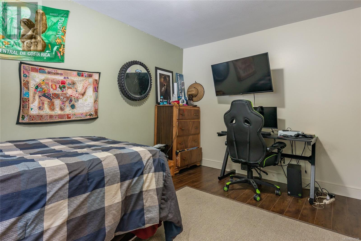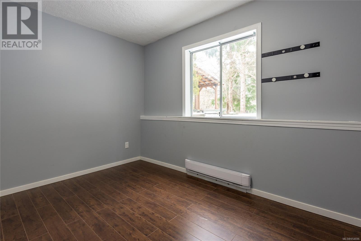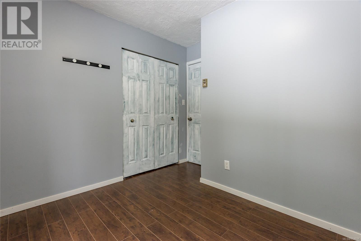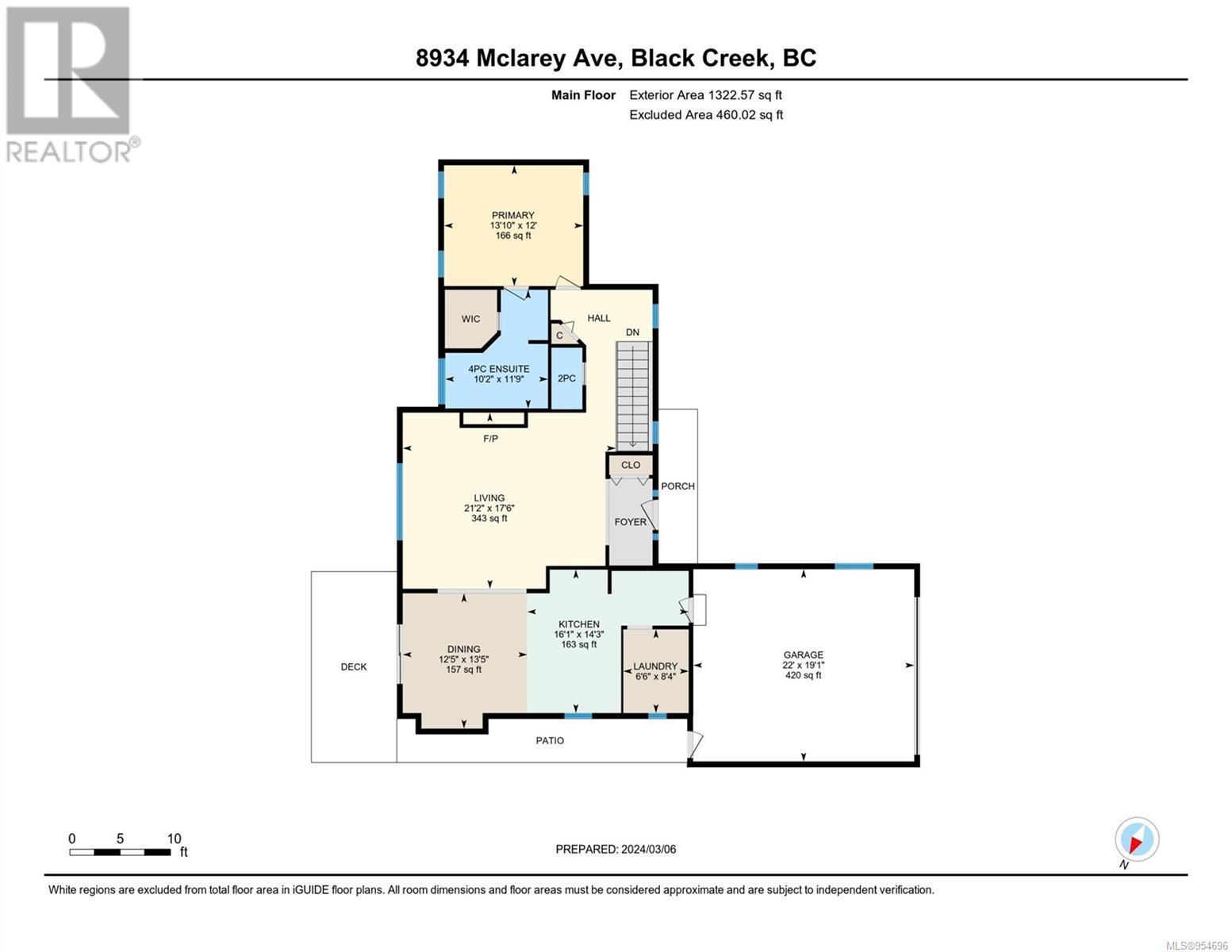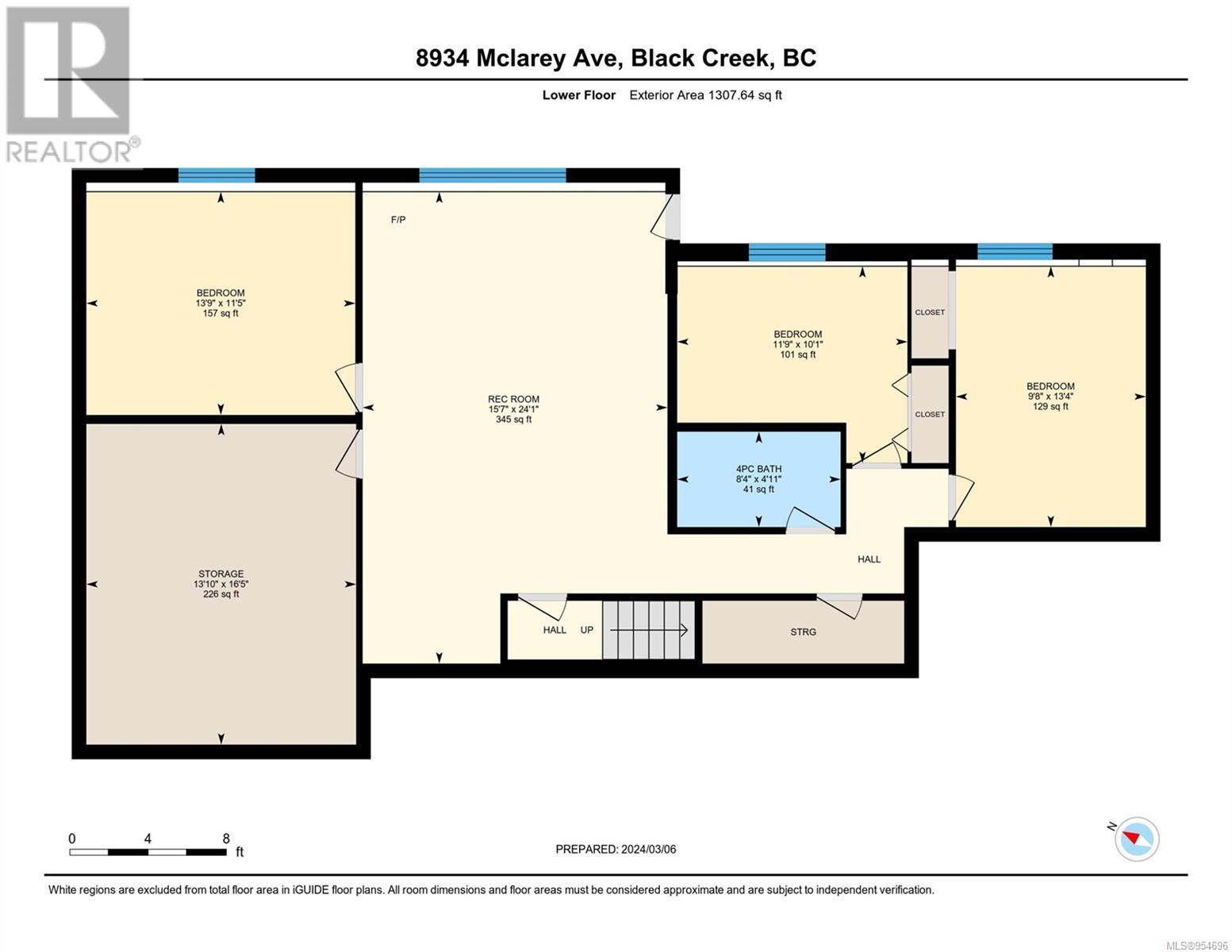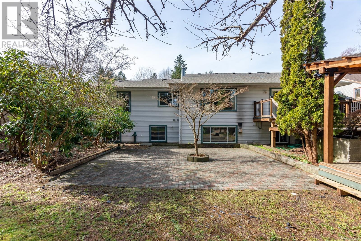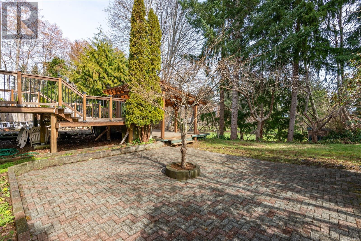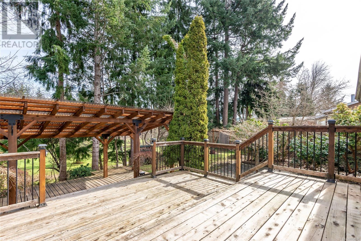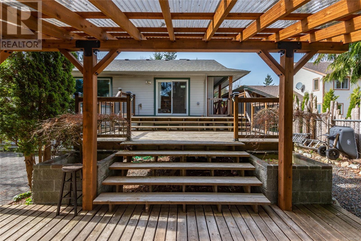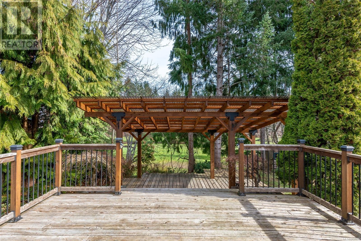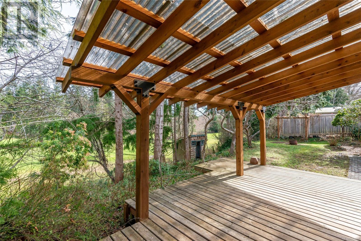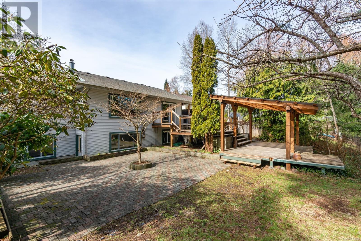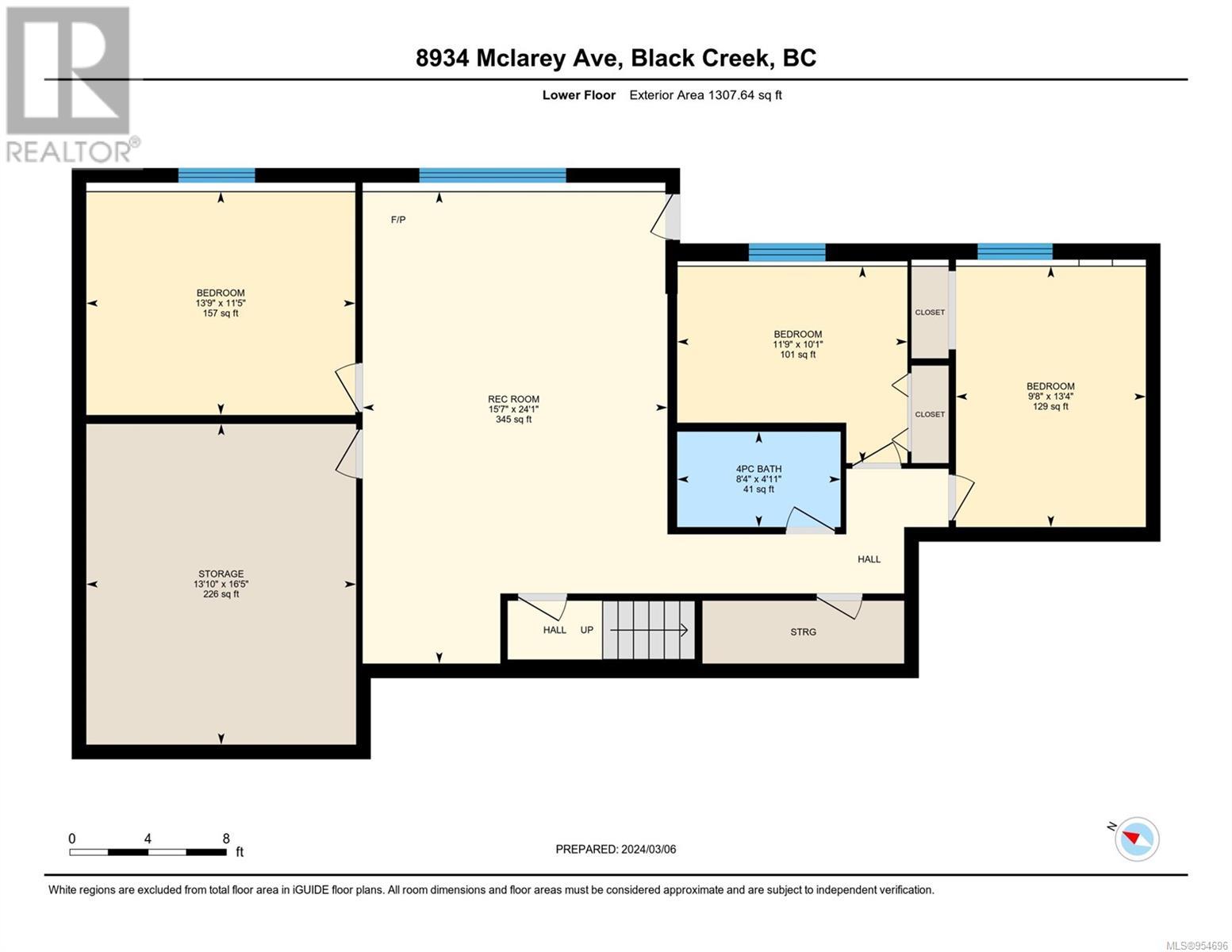8934 Mclarey Ave Black Creek, British Columbia V9J 1A3
$939,000
This residence boasts a captivating design, featuring main-level living complemented by a walk-out basement. Situated adjacent to the Saratoga Beach Golf Course, the property offers privacy and a tranquil setting. Outdoor living is emphasized with expansive decking and a fully fenced yard adorned with fruit trees and mature landscaping, ensuring privacy from the back deck. Inside, the home is adorned with two natural gas fireplaces, providing both warmth and ambiance. The main level hosts a master bedroom with an ensuite, while the basement comprises two bedrooms, a den, and a 4-piece bathroom. The kitchen has been thoughtfully updated, showcasing alder cabinets and hardwood flooring, adding a touch of modernity to the space. Large family room and ample storage in the basement. In 2017 the seller installed hot water on demand and a heat pump. There is also an HVAC system for energy efficiency and climate control and a water filtration system to remove chlorine. (id:50419)
Property Details
| MLS® Number | 954696 |
| Property Type | Single Family |
| Neigbourhood | Merville Black Creek |
| Parking Space Total | 3 |
| Plan | Vip28304 |
Building
| Bathroom Total | 3 |
| Bedrooms Total | 4 |
| Constructed Date | 1989 |
| Cooling Type | Air Conditioned, Fully Air Conditioned |
| Fireplace Present | Yes |
| Fireplace Total | 2 |
| Heating Fuel | Electric, Natural Gas |
| Heating Type | Heat Pump, Heat Recovery Ventilation (hrv) |
| Size Interior | 2827.06 Sqft |
| Total Finished Area | 2407.06 Sqft |
| Type | House |
Land
| Acreage | No |
| Size Irregular | 12197 |
| Size Total | 12197 Sqft |
| Size Total Text | 12197 Sqft |
| Zoning Type | Residential |
Rooms
| Level | Type | Length | Width | Dimensions |
|---|---|---|---|---|
| Lower Level | Storage | 16'5 x 13'10 | ||
| Lower Level | Recreation Room | 24'1 x 15'7 | ||
| Lower Level | Bedroom | 13'4 x 9'8 | ||
| Lower Level | Bedroom | 11'5 x 13'9 | ||
| Lower Level | Bedroom | 10'1 x 11'9 | ||
| Lower Level | Bathroom | 4'11 x 8'4 | ||
| Main Level | Bathroom | 3'1 x 6'2 | ||
| Main Level | Laundry Room | 6'6 x 8'4 | ||
| Main Level | Dining Room | 12'5 x 13'5 | ||
| Main Level | Kitchen | 16'1 x 19'1 | ||
| Main Level | Ensuite | 10'2 x 11'9 | ||
| Main Level | Primary Bedroom | 12 ft | Measurements not available x 12 ft | |
| Main Level | Living Room | 21'2 x 17'6 |
https://www.realtor.ca/real-estate/26609558/8934-mclarey-ave-black-creek-merville-black-creek
Interested?
Contact us for more information
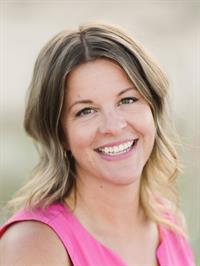
Deanna Collins
Personal Real Estate Corporation
www.crshoreline.com/
https://www.facebook.com/crshore
www.linkedin.com/profile/view?id=27845488&trk=nav_responsive_tab_profile

972 Shoppers Row
Campbell River, British Columbia V9W 2C5
(250) 286-3293
(888) 286-1932
(250) 286-1932
www.campbellriverrealestate.com/

Neil Cameron
Personal Real Estate Corporation
neiljamescameron.com/

972 Shoppers Row
Campbell River, British Columbia V9W 2C5
(250) 286-3293
(888) 286-1932
(250) 286-1932
www.campbellriverrealestate.com/
Mark Ranniger
Personal Real Estate Corporation
www.markranniger.com/

972 Shoppers Row
Campbell River, British Columbia V9W 2C5
(250) 286-3293
(888) 286-1932
(250) 286-1932
www.campbellriverrealestate.com/

