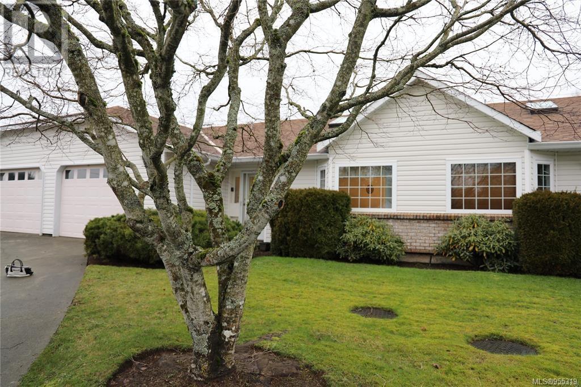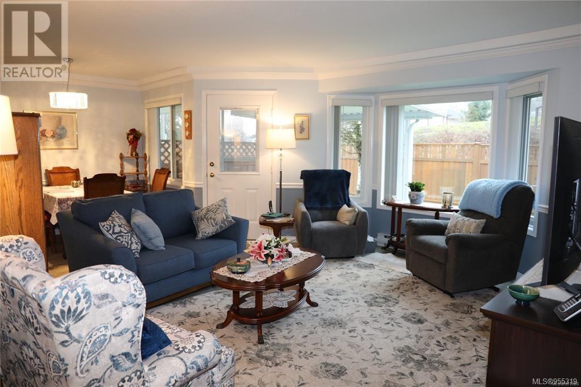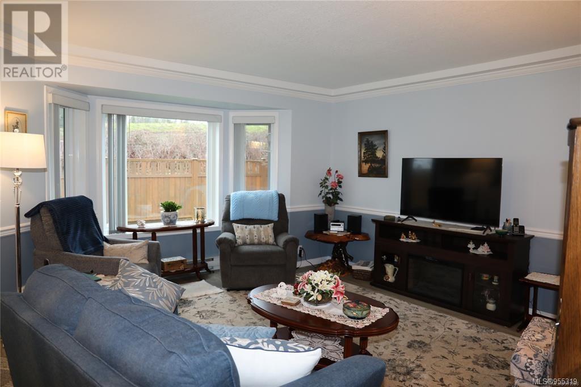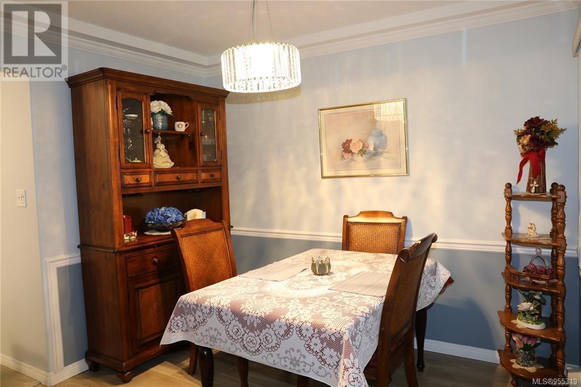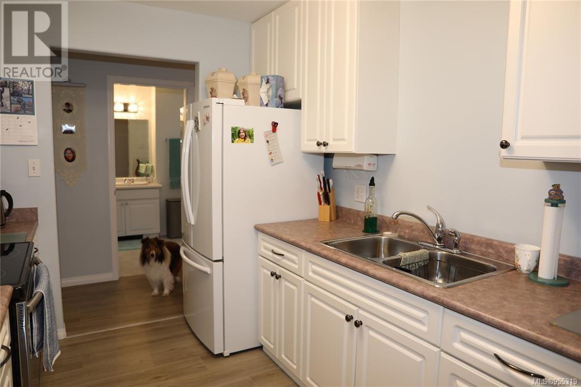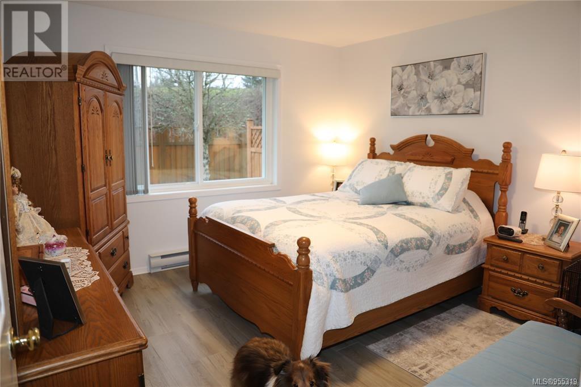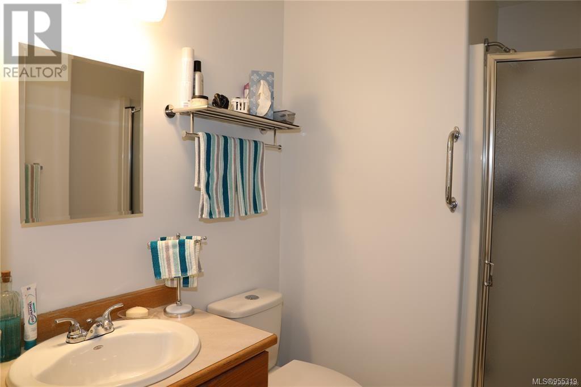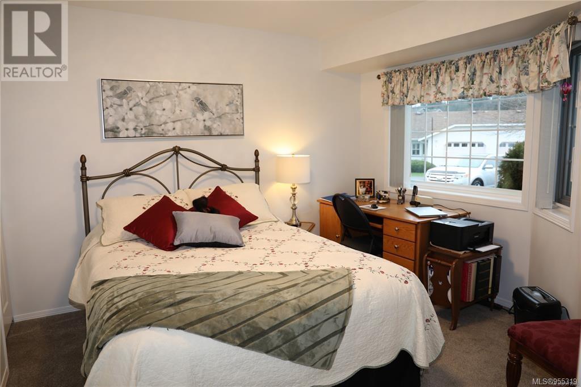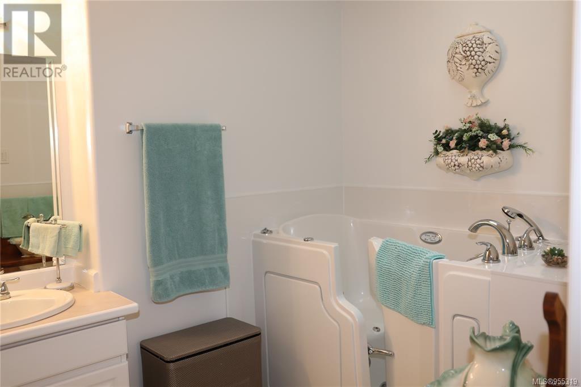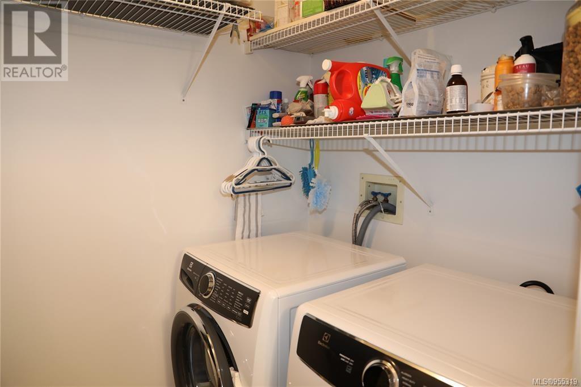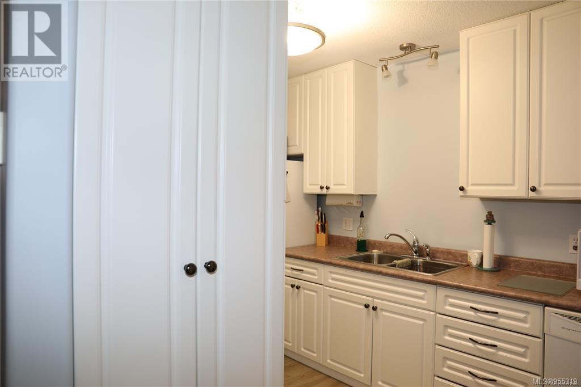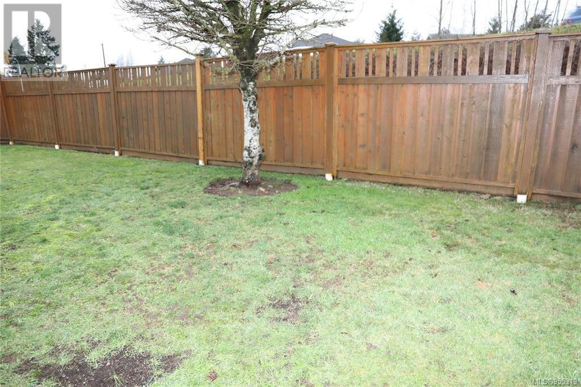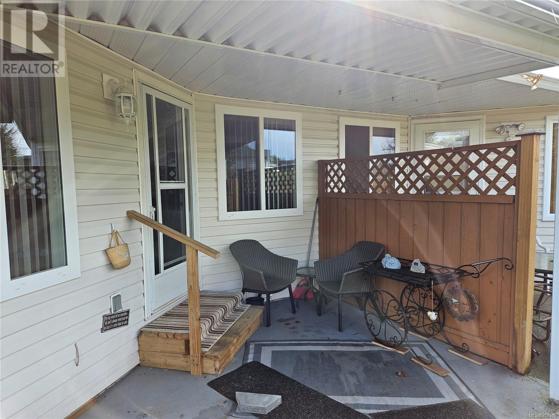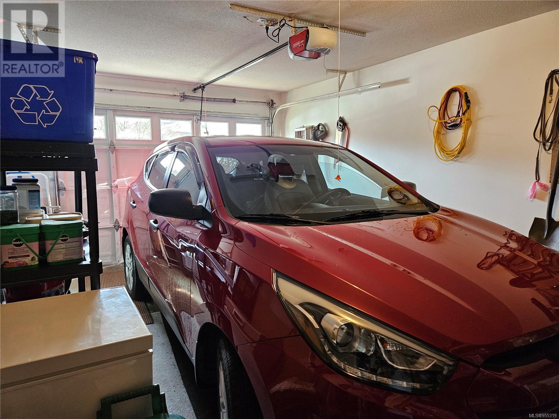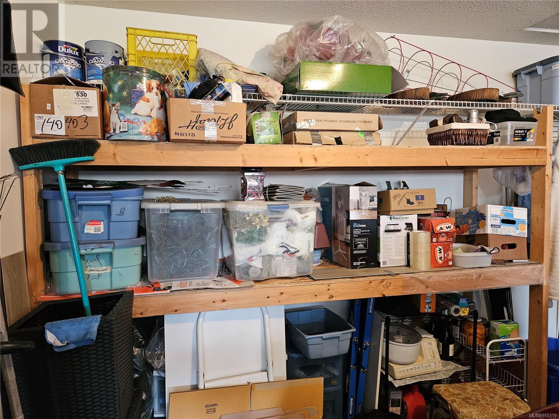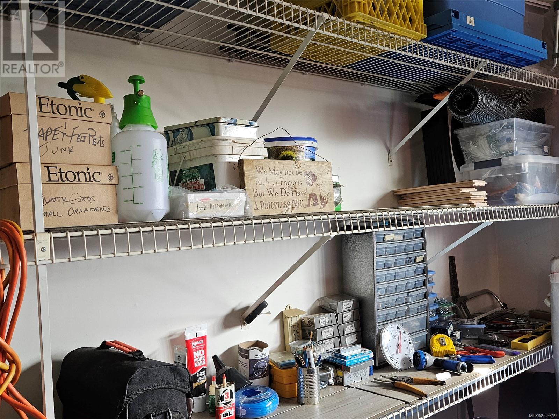9 1351 Tunner Dr Courtenay, British Columbia V9N 8V6
$503,000Maintenance,
$370 Monthly
Maintenance,
$370 MonthlyWelcome to Hanley Court, this patio home sits in a great location, so close to shopping, dining and recreation facilities. This 2 bed 2bath home has a great floor plan with two spacious bedrooms that are separated. Nicely renovated with new paint including the ceilings, new flooring, new light fixtures and new blinds throughout. Both bathrooms have new sinks, taps and high toilets, the main bath has a Safestep walk-in bathtub, the ensuite has a shower. The built in vacuum and garage door opener have been fully serviced and a coded door opener installed on the garage. The large garage has great storage as does the laundry room which has a new washer and dryer. This home has easy access entry and is well thought out for a wheel chair. Don't miss out on the opportunity to own this lovely home. (id:50419)
Property Details
| MLS® Number | 955319 |
| Property Type | Single Family |
| Neigbourhood | Courtenay East |
| Community Features | Pets Allowed With Restrictions, Age Restrictions |
| Features | Central Location, Level Lot, Other |
| Parking Space Total | 4 |
| Plan | Vis2449 |
Building
| Bathroom Total | 2 |
| Bedrooms Total | 2 |
| Architectural Style | Other |
| Constructed Date | 1993 |
| Cooling Type | None |
| Heating Type | Baseboard Heaters |
| Size Interior | 1091 Sqft |
| Total Finished Area | 1091 Sqft |
| Type | Row / Townhouse |
Land
| Access Type | Road Access |
| Acreage | No |
| Zoning Type | Multi-family |
Rooms
| Level | Type | Length | Width | Dimensions |
|---|---|---|---|---|
| Main Level | Ensuite | 4-Piece | ||
| Main Level | Bathroom | 3-Piece | ||
| Main Level | Bedroom | 11'3 x 10'9 | ||
| Main Level | Primary Bedroom | 11'11 x 11'10 | ||
| Main Level | Entrance | 11'11 x 5'5 | ||
| Main Level | Laundry Room | 8'5 x 5'1 | ||
| Main Level | Kitchen | 11'5 x 8'5 | ||
| Main Level | Dining Room | 9'10 x 8'10 | ||
| Main Level | Living Room | 15'8 x 12'9 |
https://www.realtor.ca/real-estate/26589644/9-1351-tunner-dr-courtenay-courtenay-east
Interested?
Contact us for more information

Tracy Hopkins
www.tracyhopkins.ca/
https://www.facebook.com/pages/Tracy-Hopkins-is-Your-Personal-Real-Estate-Agent/100140993441599
https://linkedin.com/pub/tracy-hopkins/48/335/75b
https://twitter.com/CVIslandRealtor

#121 - 750 Comox Road
Courtenay, British Columbia V9N 3P6
(250) 334-3124
(800) 638-4226
(250) 334-1901

