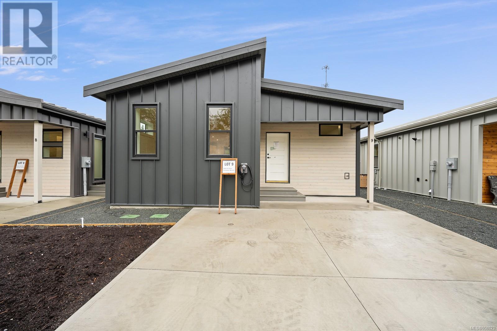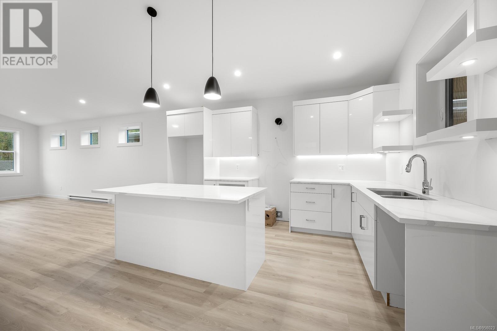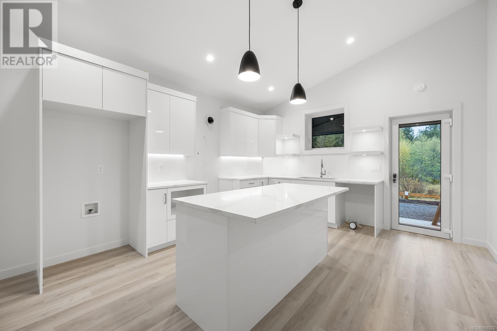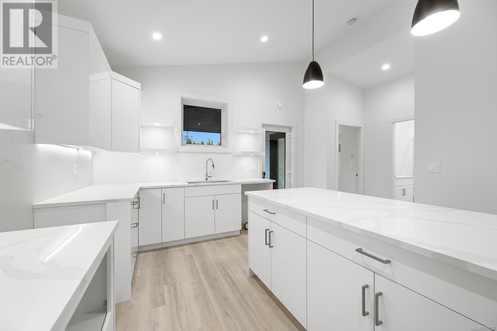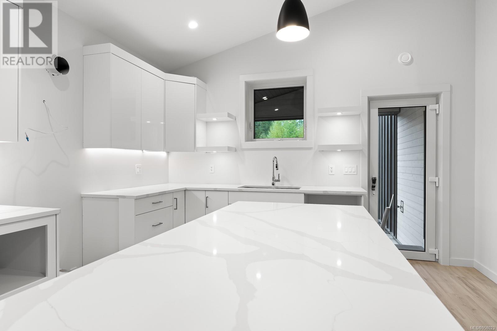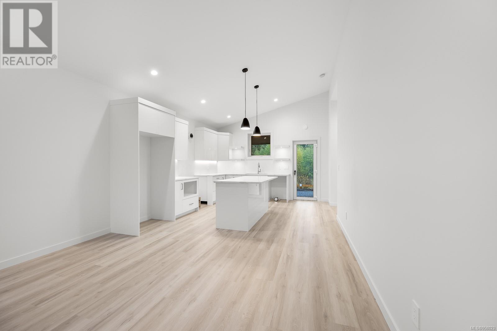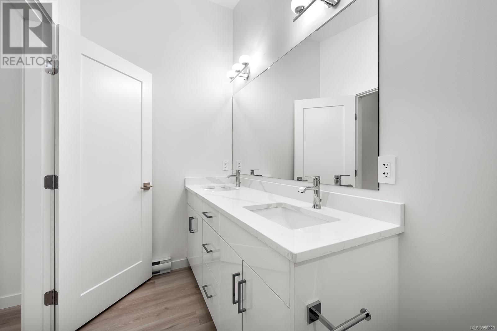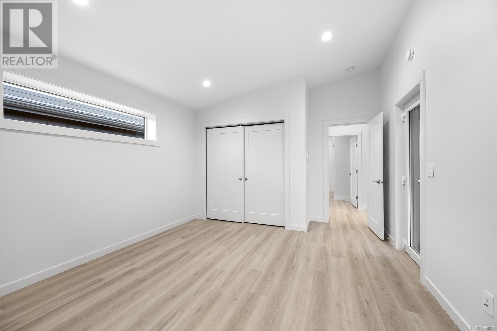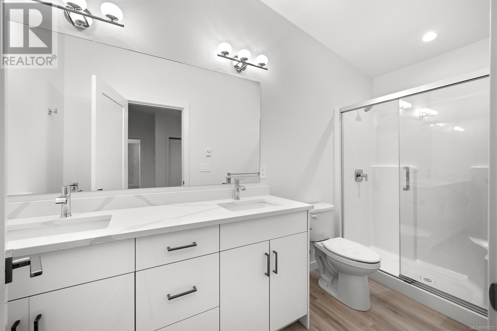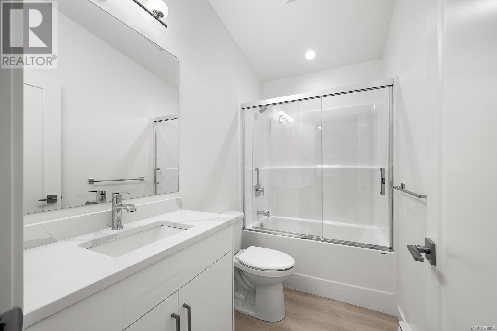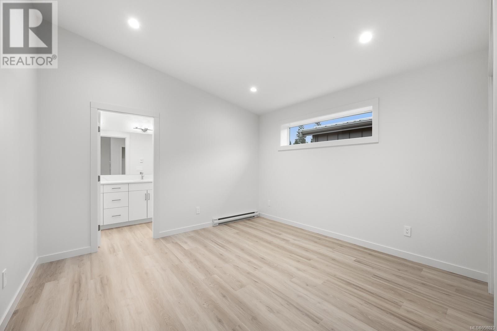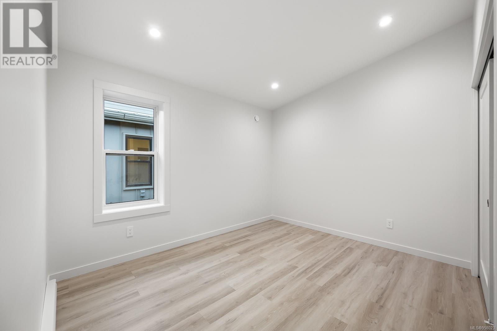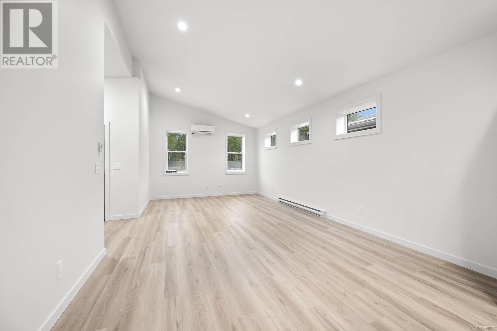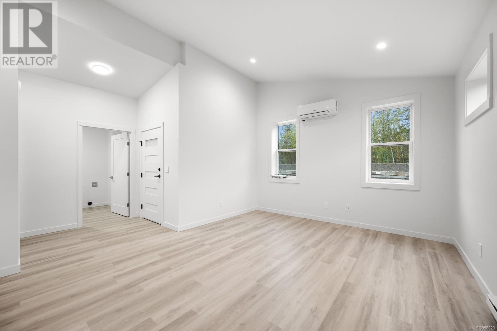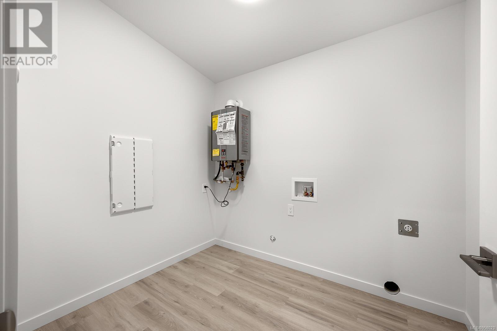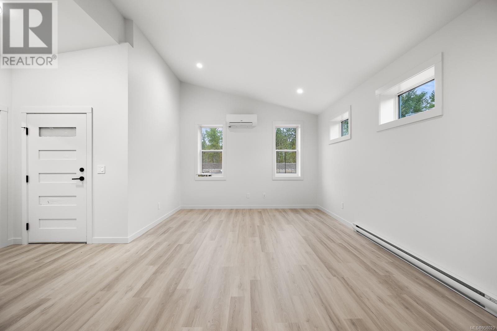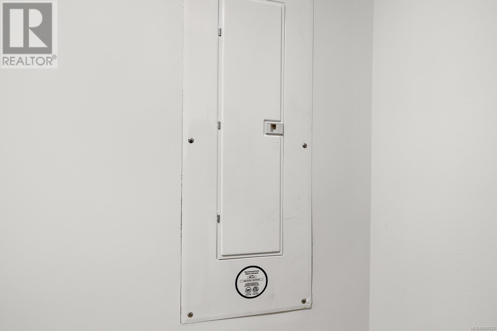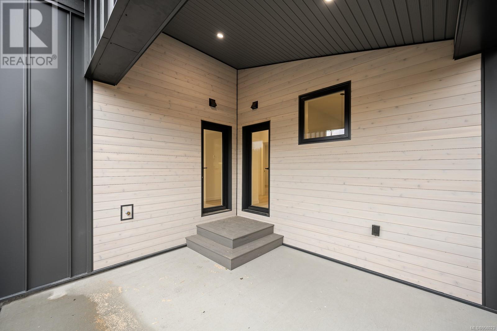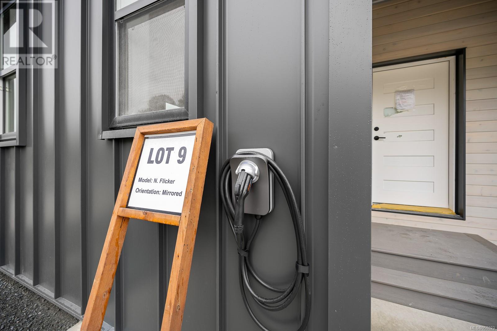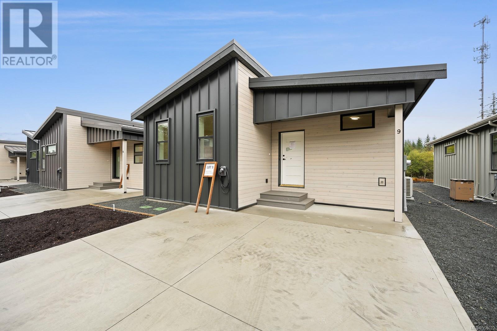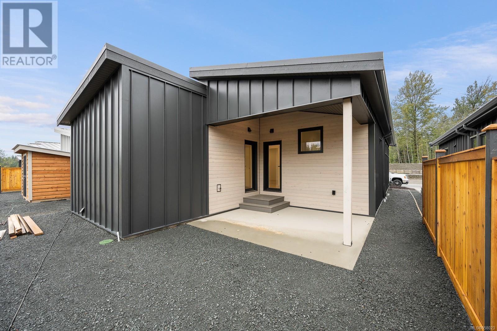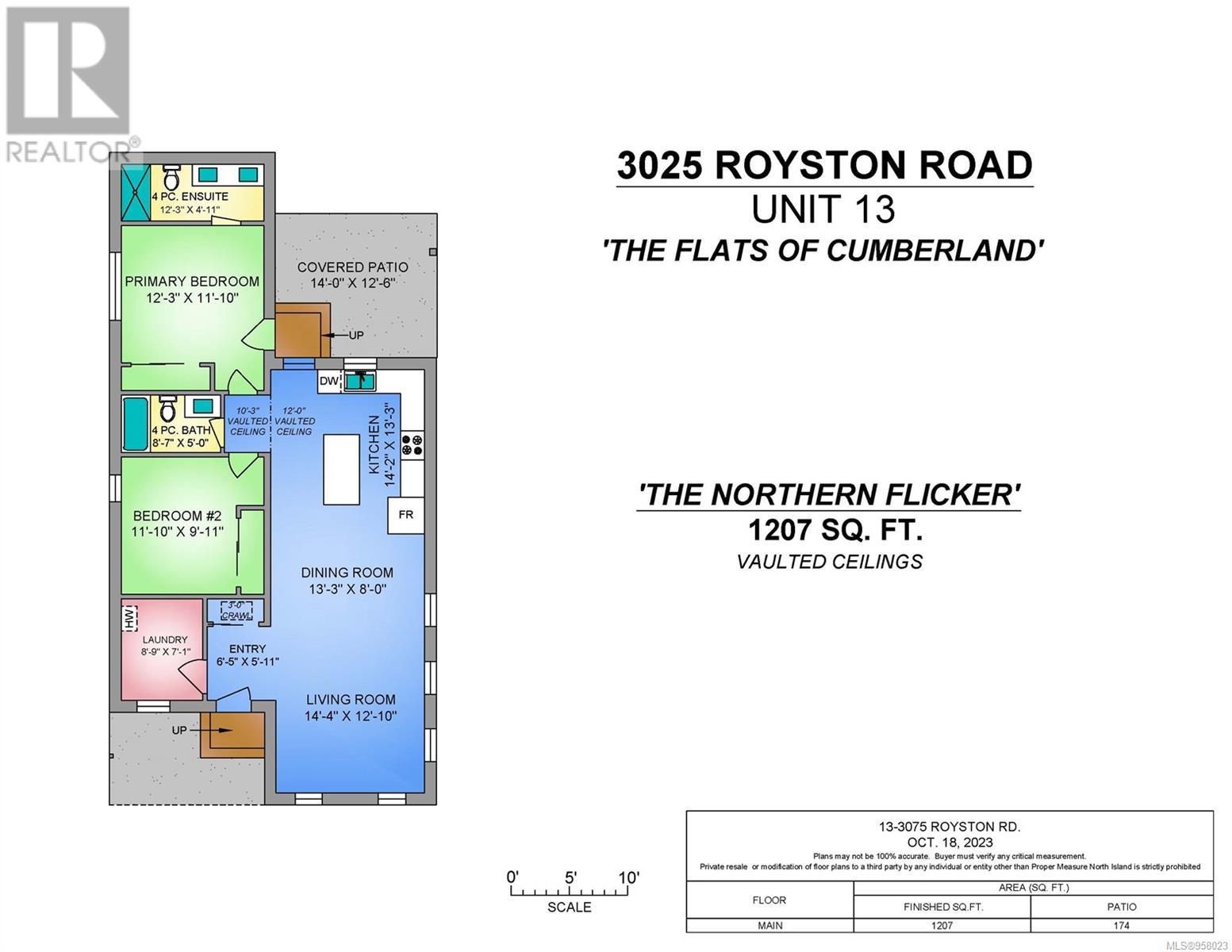9 3025 Royston Rd Comox, British Columbia V0R 1S0
$468,400Maintenance,
$750 Monthly
Maintenance,
$750 MonthlyThis is the new show suite and one of the last two bedroom units available at the Flats of Cumberland, part of a brand new community of high quality homes on the steps of breathtaking nature. This home is the 'Northern Flicker' model with an open concept floor plan offering 2 beds 2 baths spanning an impressive 1,207 sq ft. You'll immediately fall in love with the contemporary architectural style and incredibly well crafted steel frame construction with metal roof and siding, giving peace of mind for low maintenance years ahead. You'll love the vaulted 11' ceilings, high end finishing throughout, full appliance package, quartz countertops, tasteful cabinets, functional layout, concrete driveway, EV charger, mini split heat pump and large covered patio at the rear with views overlooking green space. For those looking for a peaceful lifestyle in a desirable, well maintained community, look no further. Close to trails, recreation, shops and services. GST applies. Don't miss out! (id:50419)
Property Details
| MLS® Number | 958023 |
| Property Type | Single Family |
| Neigbourhood | Comox (Town of) |
| Community Features | Pets Allowed With Restrictions, Family Oriented |
| Features | Level Lot, Other |
| Parking Space Total | 2 |
| Structure | Patio(s) |
| View Type | Mountain View |
Building
| Bathroom Total | 2 |
| Bedrooms Total | 2 |
| Constructed Date | 2023 |
| Cooling Type | Air Conditioned |
| Heating Type | Baseboard Heaters, Heat Pump |
| Size Interior | 1207 Sqft |
| Total Finished Area | 1207 Sqft |
| Type | Manufactured Home |
Land
| Access Type | Highway Access |
| Acreage | No |
| Size Irregular | 3402 |
| Size Total | 3402 Sqft |
| Size Total Text | 3402 Sqft |
| Zoning Type | Residential |
Rooms
| Level | Type | Length | Width | Dimensions |
|---|---|---|---|---|
| Main Level | Patio | 14 ft | 12 ft | 14 ft x 12 ft |
| Main Level | Bathroom | 12 ft | 5 ft | 12 ft x 5 ft |
| Main Level | Primary Bedroom | 12 ft | 11 ft | 12 ft x 11 ft |
| Main Level | Bathroom | 9 ft | 5 ft | 9 ft x 5 ft |
| Main Level | Bedroom | 11 ft | 10 ft | 11 ft x 10 ft |
| Main Level | Laundry Room | 9 ft | 7 ft | 9 ft x 7 ft |
| Main Level | Kitchen | 14 ft | 13 ft | 14 ft x 13 ft |
| Main Level | Dining Room | 13 ft | 8 ft | 13 ft x 8 ft |
| Main Level | Living Room | 14 ft | 13 ft | 14 ft x 13 ft |
| Main Level | Entrance | 6 ft | 6 ft | 6 ft x 6 ft |
https://www.realtor.ca/real-estate/26695392/9-3025-royston-rd-comox-comox-town-of
Interested?
Contact us for more information

Ross Mcdyre

#121 - 750 Comox Road
Courtenay, British Columbia V9N 3P6
(250) 334-3124
(800) 638-4226
(250) 334-1901

