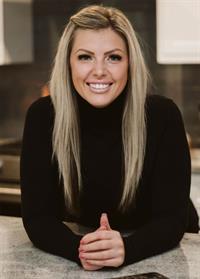9 457 Arizona Dr Campbell River, British Columbia V9H 0E4
$837,900Maintenance,
$100 Monthly
Maintenance,
$100 MonthlyNEARING COMPLETION! Built with exceptional craftsmanship by award-winning Crowne Pacific Developments, this beautifully designed 3 bedroom, 2 bathroom rancher offers 1,532 square feet of bright, open concept living that showcases an abundance of natural light throughout. At the heart of the home is a well appointed kitchen featuring quartz countertops, custom cabinetry, and a generous eating bar—perfect for entertaining. The spacious primary suite includes a large walk-in closet and a luxurious 5 piece ensuite with a soaker tub, custom tile surround, double vanity, and a walk-in shower. A cozy gas fireplace adds warmth and charm to the living area, while the low maintenance yard provides ease and comfort. Ideally located on a quiet cul-de-sac in an upscale neighbourhood, just minutes from scenic trails, local coffee shops, and essential amenities—this home blends convenience with quality in every detail. (id:50419)
Property Details
| MLS® Number | 997722 |
| Property Type | Single Family |
| Neigbourhood | Willow Point |
| Community Features | Pets Allowed, Family Oriented |
| Features | Level Lot, Other, Marine Oriented |
| Parking Space Total | 2 |
| Plan | Eps8696 |
Building
| Bathroom Total | 2 |
| Bedrooms Total | 3 |
| Constructed Date | 2025 |
| Cooling Type | Air Conditioned |
| Fireplace Present | Yes |
| Fireplace Total | 1 |
| Heating Fuel | Electric |
| Heating Type | Forced Air, Heat Pump |
| Size Interior | 1,532 Ft2 |
| Total Finished Area | 1532 Sqft |
| Type | House |
Land
| Access Type | Road Access |
| Acreage | No |
| Size Irregular | 5401 |
| Size Total | 5401 Sqft |
| Size Total Text | 5401 Sqft |
| Zoning Type | Residential |
Rooms
| Level | Type | Length | Width | Dimensions |
|---|---|---|---|---|
| Main Level | Bedroom | 11'2 x 11'9 | ||
| Main Level | Bedroom | 9'9 x 10'9 | ||
| Main Level | Bathroom | 9'3 x 4'10 | ||
| Main Level | Ensuite | 10 ft | 10 ft x Measurements not available | |
| Main Level | Primary Bedroom | 15 ft | Measurements not available x 15 ft | |
| Main Level | Laundry Room | 10 ft | 8 ft | 10 ft x 8 ft |
| Main Level | Kitchen | 10 ft | 14 ft | 10 ft x 14 ft |
| Main Level | Dining Room | 11 ft | 11 ft x Measurements not available | |
| Main Level | Living Room | 16 ft | 16 ft x Measurements not available |
https://www.realtor.ca/real-estate/28269657/9-457-arizona-dr-campbell-river-willow-point
Contact Us
Contact us for more information

Shaelysse Frankland
972 Shoppers Row
Campbell River, British Columbia V9W 2C5
(250) 286-3293
(888) 286-1932
(250) 286-1932
www.campbellriverrealestate.com/




