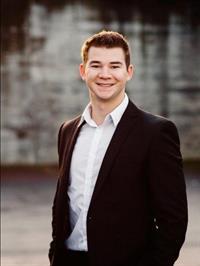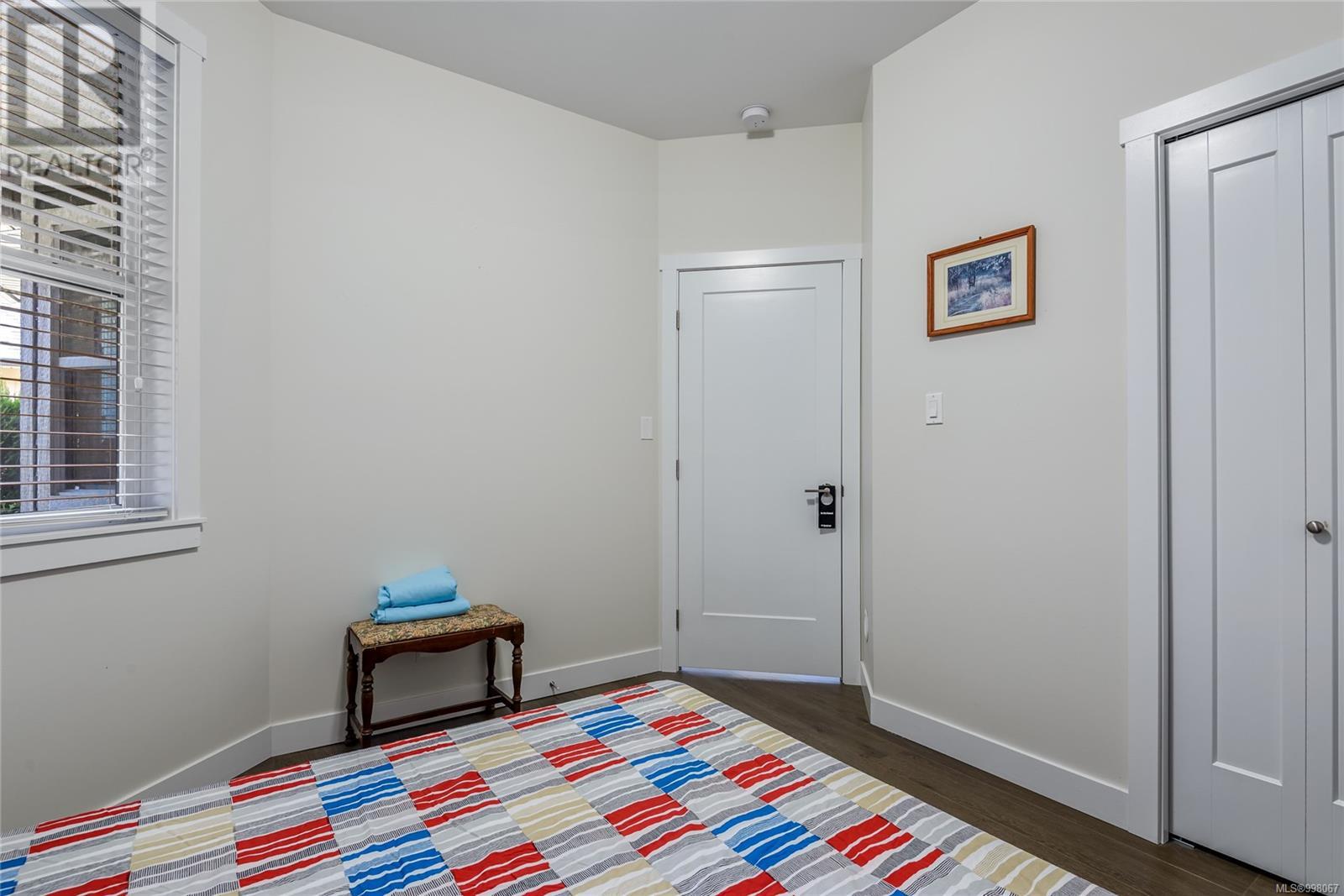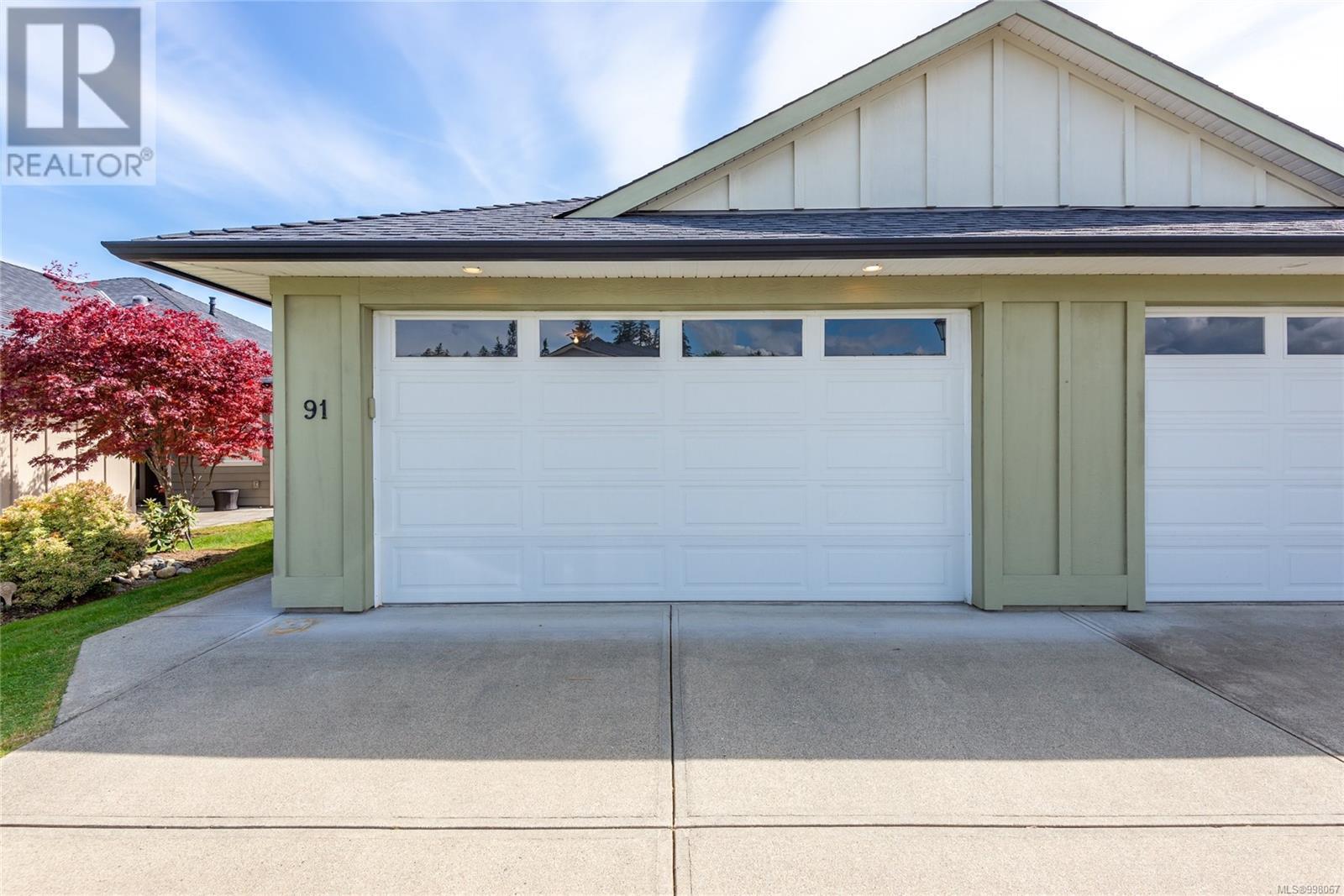91 2006 Sierra Dr Campbell River, British Columbia V9H 1V6
$688,800Maintenance,
$262 Monthly
Maintenance,
$262 MonthlyEnjoy a carefree lifestyle in sought after ''Shades of Green''. This spacious 2 bedroom + office/den, 2 bathroom patio home backs onto the beautifully manicured Campbell River Golf & Country Club. The great room concept offers plenty of room for entertaining guests and gives you a light spacious feel. Various light tubes add to the natural lighting throughout. Cozy gas fireplace in the living room that easily heats the entire space. The large primary bedroom is located at the rear of the unit, and offers a large 5 piece ensuite with separate soaker tub and stand up shower as well as a big walk in closet. The second bedroom conveniently located at the front and close to the full main bathroom. The den shares a double sided closet with the entry, making it a possible 3rd bed/guest room. The large patio has a custom aluminum roof for year around use and enjoyment. Up to 2 cats and/or dogs or one of each. All you need to do is grab your clubs and head to the Tee! Quick possession possible. (id:50419)
Property Details
| MLS® Number | 998067 |
| Property Type | Single Family |
| Neigbourhood | Campbell River Central |
| Community Features | Pets Allowed, Family Oriented |
| Features | Cul-de-sac, Level Lot, Other, Golf Course/parkland, Marine Oriented |
| Parking Space Total | 2 |
Building
| Bathroom Total | 2 |
| Bedrooms Total | 2 |
| Constructed Date | 2014 |
| Cooling Type | Central Air Conditioning |
| Fireplace Present | Yes |
| Fireplace Total | 1 |
| Heating Fuel | Electric |
| Heating Type | Forced Air, Heat Pump |
| Size Interior | 1,362 Ft2 |
| Total Finished Area | 1362 Sqft |
| Type | Duplex |
Land
| Access Type | Road Access |
| Acreage | No |
| Size Irregular | 3863 |
| Size Total | 3863 Sqft |
| Size Total Text | 3863 Sqft |
| Zoning Description | Rm1 |
| Zoning Type | Multi-family |
Rooms
| Level | Type | Length | Width | Dimensions |
|---|---|---|---|---|
| Main Level | Laundry Room | 7'10 x 5'8 | ||
| Main Level | Den | 10'11 x 8'11 | ||
| Main Level | Bedroom | 10'11 x 10'4 | ||
| Main Level | Ensuite | 11'2 x 10'6 | ||
| Main Level | Primary Bedroom | 13'11 x 10'11 | ||
| Main Level | Bathroom | 10'10 x 4'11 | ||
| Main Level | Living Room | 16'11 x 13'7 | ||
| Main Level | Dining Room | 10'6 x 7'3 | ||
| Main Level | Kitchen | 12'9 x 9'8 |
https://www.realtor.ca/real-estate/28289084/91-2006-sierra-dr-campbell-river-campbell-river-central
Contact Us
Contact us for more information

Stephen Grant
Personal Real Estate Corporation
www.grantmarketinggroup.ca/
facebook.compeoplegrant-marketing-group-royal-lepage-advance100043184059415/
972 Shoppers Row
Campbell River, British Columbia V9W 2C5
(250) 286-3293
(888) 286-1932
(250) 286-1932
www.campbellriverrealestate.com/

Devyn Grant
Personal Real Estate Corporation
grantmarketinggroup.ca/
972 Shoppers Row
Campbell River, British Columbia V9W 2C5
(250) 286-3293
(888) 286-1932
(250) 286-1932
www.campbellriverrealestate.com/

Shannon Block
www.grantmarketinggroup.ca/
facebook.compeoplegrant-marketing-group-royal-lepage-advance100043184059415/
972 Shoppers Row
Campbell River, British Columbia V9W 2C5
(250) 286-3293
(888) 286-1932
(250) 286-1932
www.campbellriverrealestate.com/













































