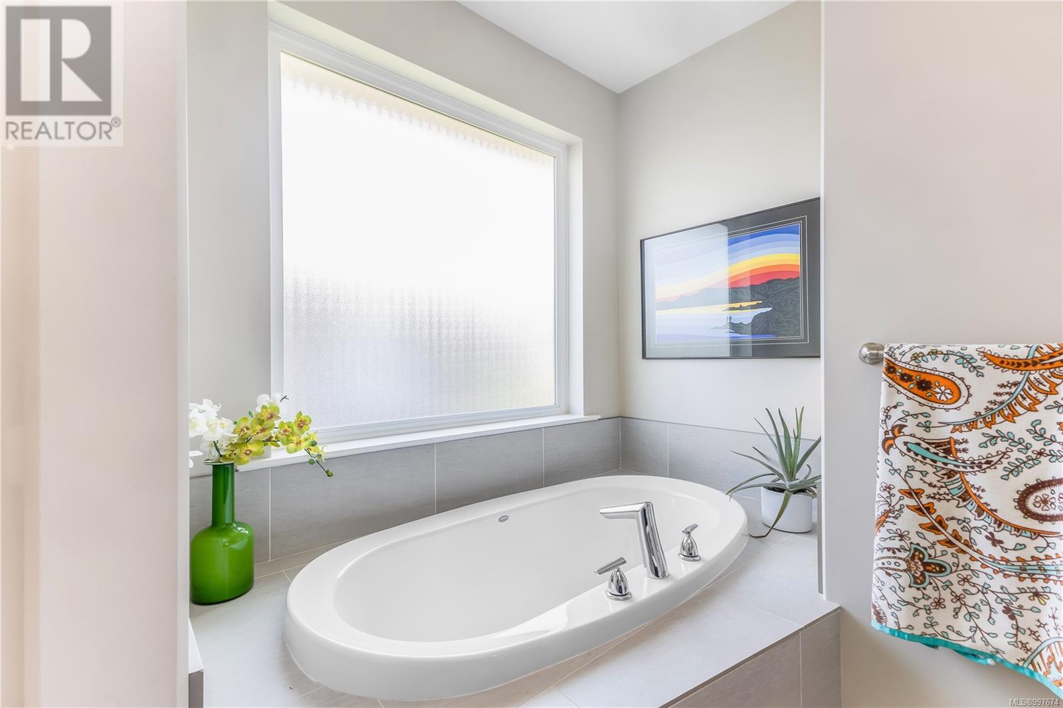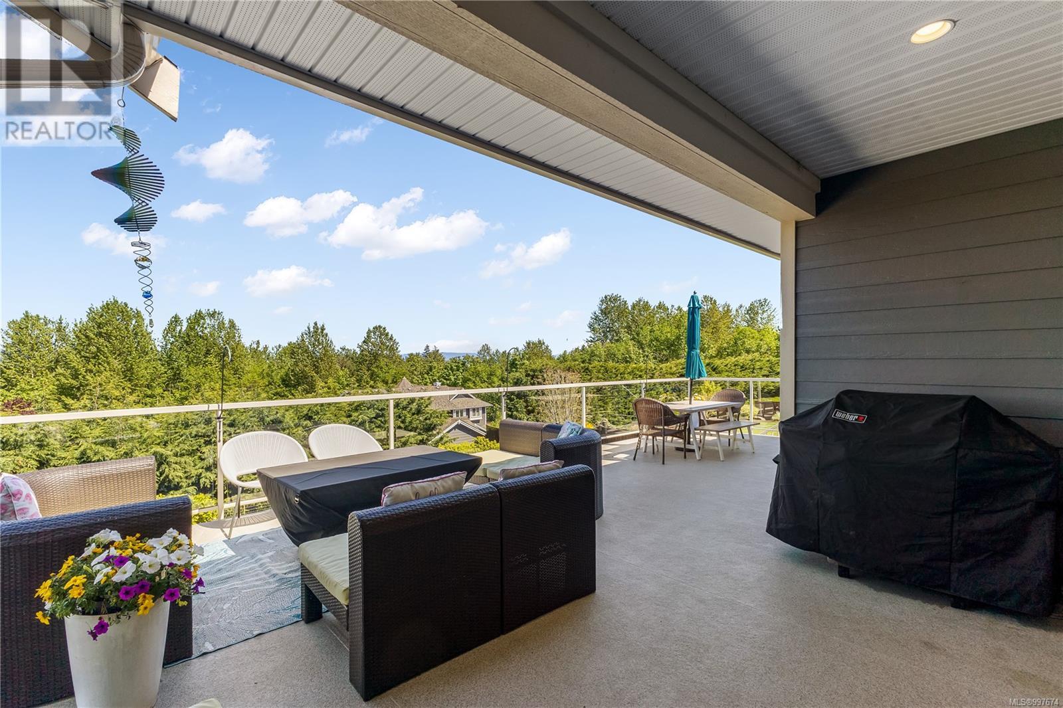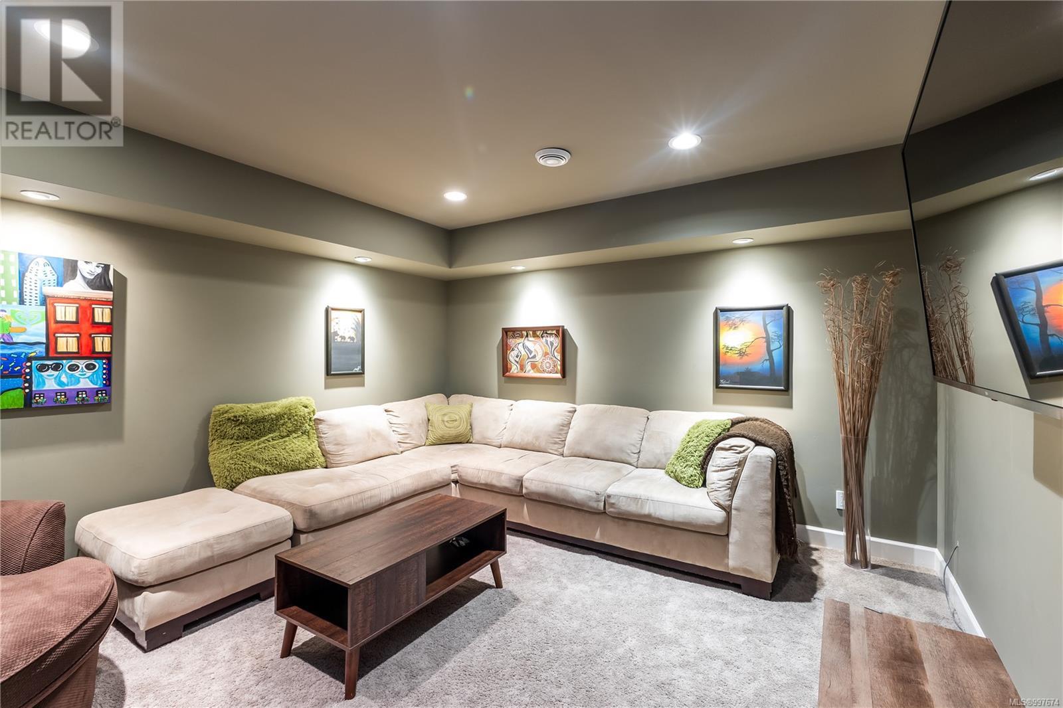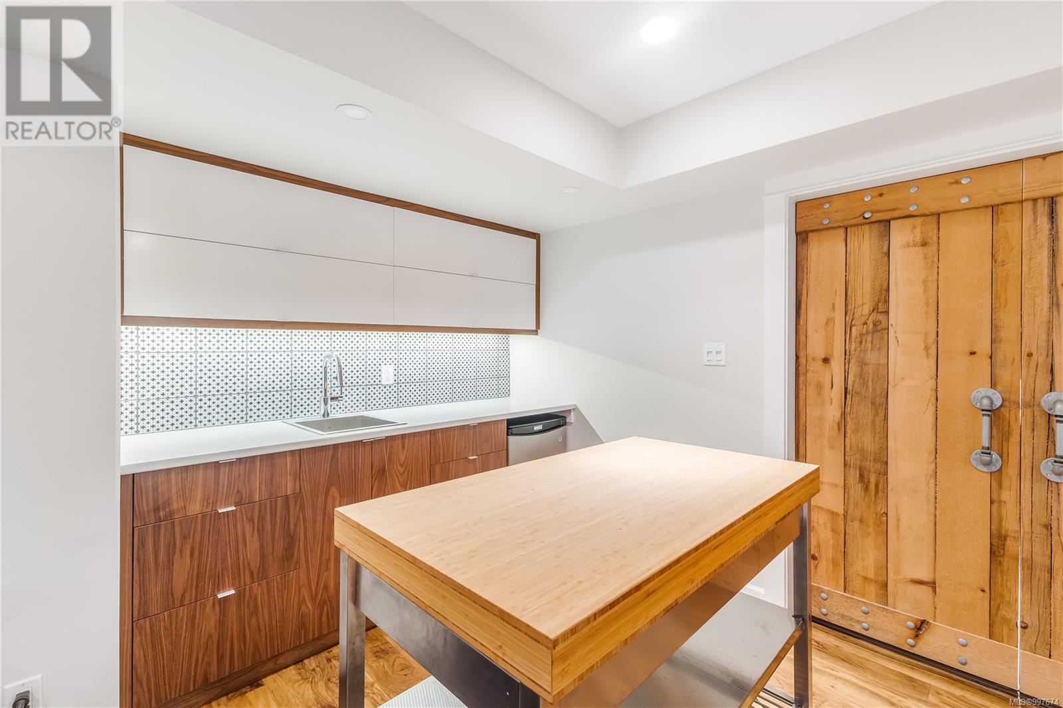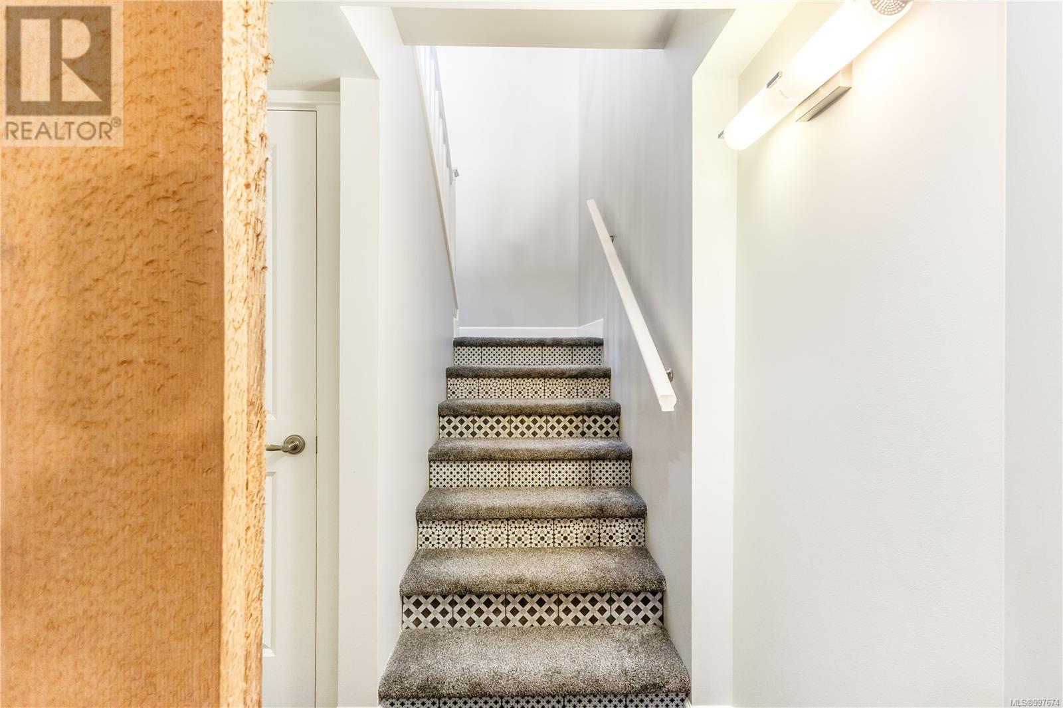930 Timberline Dr Campbell River, British Columbia V9H 0A8
$1,239,900
Welcome to this exceptionally spacious and bright 7-bedroom, 3-bathroom home in a sought-after Willow Point neighbourhood. The main level features a warm and inviting great room with expansive windows that fill the space with natural light, showcasing beautiful mountain views. Hardwood floors, 9-foot ceilings, and a floor-to-ceiling rock fireplace create a welcoming, elegant atmosphere. The kitchen is both functional and stylish, with rich cabinetry, a full working island, and a generous dining area that opens to a covered deck—perfect for relaxing or entertaining year-round. Upstairs, you'll find 3 bedrooms and 2 full bathrooms, including a spacious primary suite with a 5-piece ensuite and walk-in closet. The fully finished lower level adds incredible flexibility with 4 additional bedrooms, a media room, full bathroom, and plenty of storage. Located close to all levels of schools, parks, walking trails, and the amenities of Willow Point, this home offers the perfect balance of space, comfort, and convenience. (id:50419)
Property Details
| MLS® Number | 997674 |
| Property Type | Single Family |
| Neigbourhood | Willow Point |
| Features | Other |
| Parking Space Total | 2 |
| View Type | Mountain View, Ocean View |
Building
| Bathroom Total | 3 |
| Bedrooms Total | 7 |
| Constructed Date | 2011 |
| Cooling Type | None |
| Fireplace Present | Yes |
| Fireplace Total | 1 |
| Heating Fuel | Electric |
| Heating Type | Heat Pump |
| Size Interior | 3,587 Ft2 |
| Total Finished Area | 3587 Sqft |
| Type | House |
Parking
| Garage |
Land
| Access Type | Road Access |
| Acreage | No |
| Size Irregular | 12024 |
| Size Total | 12024 Sqft |
| Size Total Text | 12024 Sqft |
| Zoning Description | R1 |
| Zoning Type | Residential |
Rooms
| Level | Type | Length | Width | Dimensions |
|---|---|---|---|---|
| Lower Level | Recreation Room | 35'3 x 21'1 | ||
| Lower Level | Bedroom | 15'5 x 10'9 | ||
| Lower Level | Bedroom | 10'9 x 14'7 | ||
| Lower Level | Bedroom | 14'11 x 13'2 | ||
| Lower Level | Bathroom | 4-Piece | ||
| Lower Level | Bedroom | 10'5 x 12'6 | ||
| Lower Level | Family Room | 13'4 x 22'6 | ||
| Main Level | Kitchen | 14'9 x 15'6 | ||
| Main Level | Living Room | 16'0 x 15'6 | ||
| Main Level | Dining Room | 14'9 x 8'6 | ||
| Main Level | Primary Bedroom | 14'10 x 20'5 | ||
| Main Level | Bathroom | 5-Piece | ||
| Main Level | Bathroom | 4-Piece | ||
| Main Level | Bedroom | 9'10 x 9'8 | ||
| Main Level | Bedroom | 14'2 x 11'4 |
https://www.realtor.ca/real-estate/28270089/930-timberline-dr-campbell-river-willow-point
Contact Us
Contact us for more information

Anita Painter
Personal Real Estate Corporation
www.anitapainter.com/
2116b South Island Hwy
Campbell River, British Columbia V9W 1C1
(833) 817-6506
(833) 817-6506
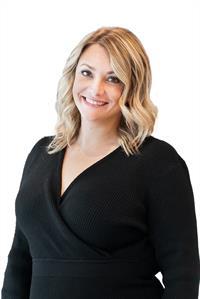
Nicole Ramm
2116b South Island Hwy
Campbell River, British Columbia V9W 1C1
(833) 817-6506
(833) 817-6506


























