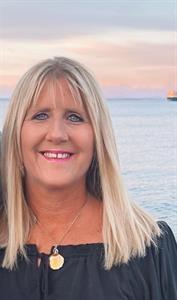934 Alder St S Campbell River, British Columbia V9W 1Z5
$643,000
This well-kept family home sits on a sunny corner lot and offers plenty of space and flexibility. The inside is bright and welcoming, with ocean views from the main living area, plus 3 bedrooms upstairs and a large, window-filled bonus room off the dining area which would work as a playroom, office, or extra living space. Downstairs offers great suite potential with a family room, a bedroom, and a large extra room that could be used as a rec room, studio, or bachelor suite. Some recent updates include a new heat pump, and most of the windows have been replaced. The quiet backyard is fully fenced, and there's plenty of parking including a second gated driveway for RV's or boats. You have to see for yourself how much potential this home has for family living and how lovingly maintained it has been over the years. A solid, flexible home with room to grow! A solid, flexible home with room to grow! (id:50419)
Property Details
| MLS® Number | 1003665 |
| Property Type | Single Family |
| Neigbourhood | Campbell River Central |
| Features | Central Location, Other |
| Parking Space Total | 4 |
| View Type | Ocean View |
Building
| Bathroom Total | 2 |
| Bedrooms Total | 3 |
| Appliances | Refrigerator, Stove, Washer, Dryer |
| Constructed Date | 1968 |
| Cooling Type | Air Conditioned |
| Heating Fuel | Electric |
| Heating Type | Heat Pump |
| Size Interior | 2,781 Ft2 |
| Total Finished Area | 2781 Sqft |
| Type | House |
Land
| Access Type | Road Access |
| Acreage | No |
| Size Irregular | 10454 |
| Size Total | 10454 Sqft |
| Size Total Text | 10454 Sqft |
| Zoning Description | R-i |
| Zoning Type | Residential/commercial |
Rooms
| Level | Type | Length | Width | Dimensions |
|---|---|---|---|---|
| Lower Level | Bathroom | 3-Piece | ||
| Lower Level | Laundry Room | 9'6 x 15'5 | ||
| Lower Level | Games Room | 17 ft | 17 ft x Measurements not available | |
| Lower Level | Family Room | 15'6 x 19'9 | ||
| Lower Level | Bedroom | 9'2 x 11'4 | ||
| Main Level | Bathroom | 3-Piece | ||
| Main Level | Sunroom | 13 ft | 13 ft x Measurements not available | |
| Main Level | Living Room | 15'9 x 17'10 | ||
| Main Level | Dining Room | 10 ft | 10 ft x Measurements not available | |
| Main Level | Kitchen | 16 ft | 16 ft x Measurements not available | |
| Main Level | Office | 12'2 x 8'7 | ||
| Main Level | Primary Bedroom | 12'2 x 11'5 | ||
| Main Level | Bedroom | 9'8 x 11'7 |
https://www.realtor.ca/real-estate/28483666/934-alder-st-s-campbell-river-campbell-river-central
Contact Us
Contact us for more information

Tammy Forberg
Personal Real Estate Corporation
viprealtygroup.ca/
972 Shoppers Row
Campbell River, British Columbia V9W 2C5
(250) 286-3293
(888) 286-1932
(250) 286-1932
www.campbellriverrealestate.com/

Barry Bowden
tammyforberg.com/
972 Shoppers Row
Campbell River, British Columbia V9W 2C5
(250) 286-3293
(888) 286-1932
(250) 286-1932
www.campbellriverrealestate.com/

Paul Axon
amyandpaul.ca/
972 Shoppers Row
Campbell River, British Columbia V9W 2C5
(250) 286-3293
(888) 286-1932
(250) 286-1932
www.campbellriverrealestate.com/






























