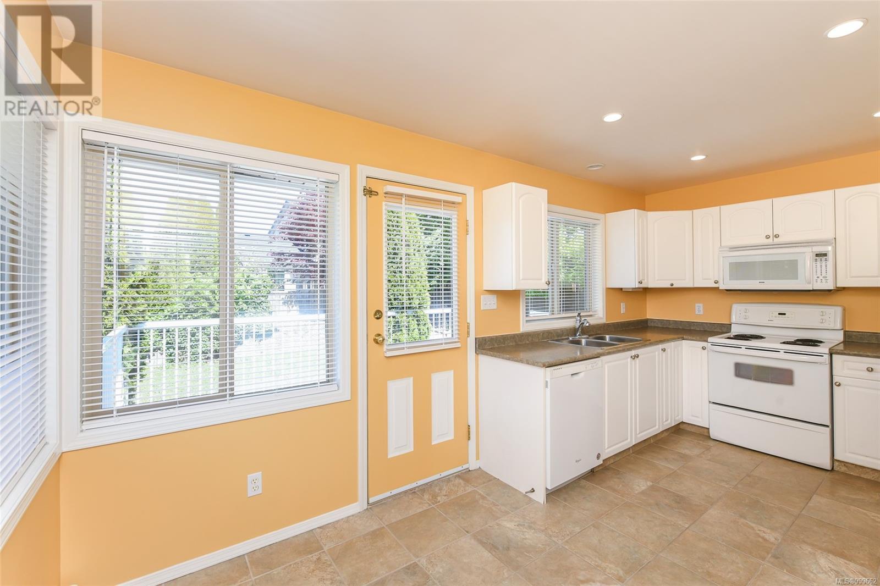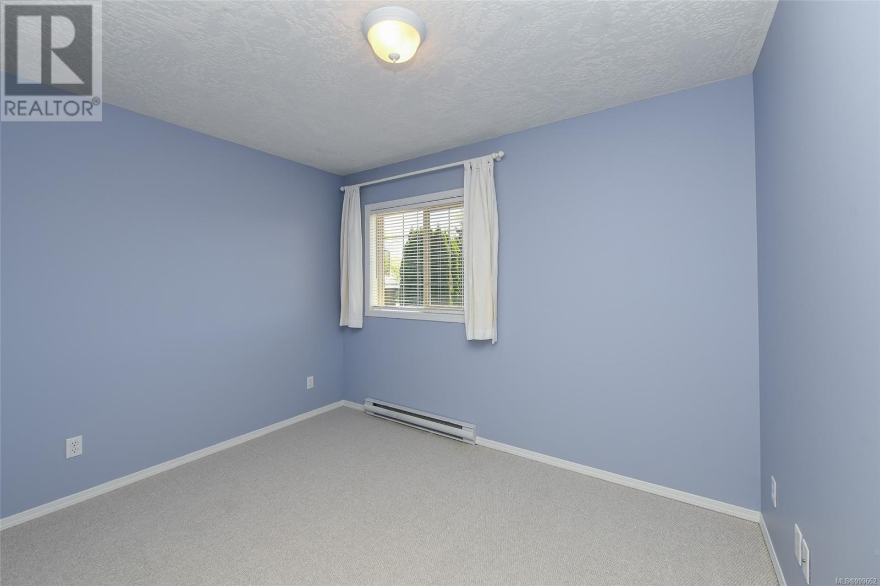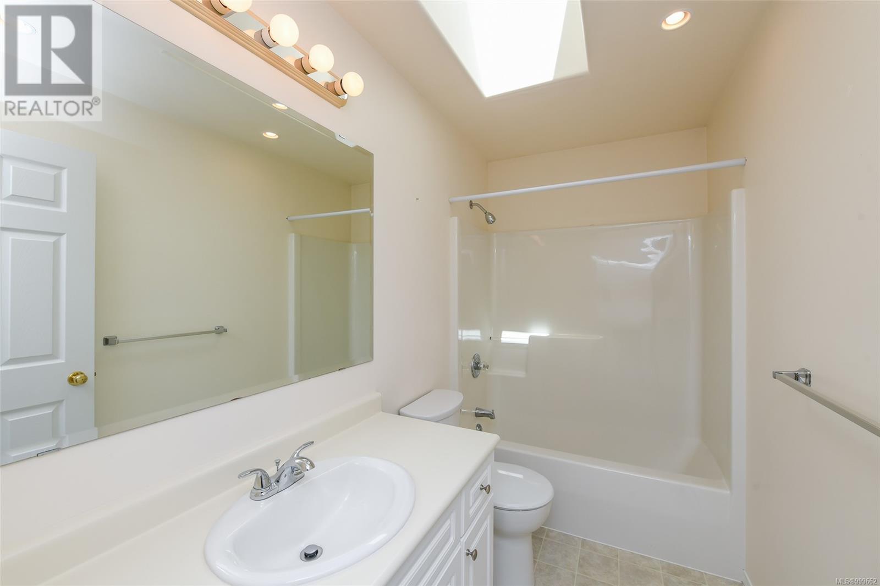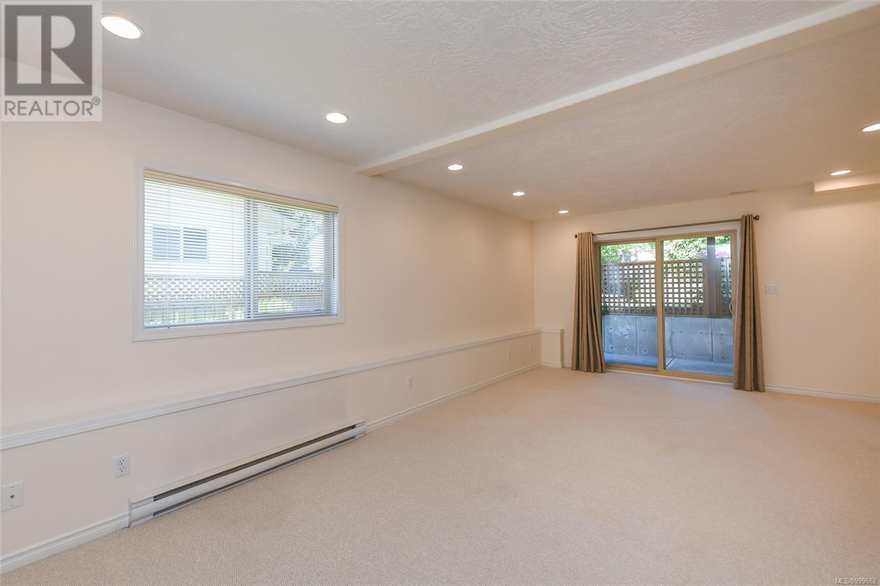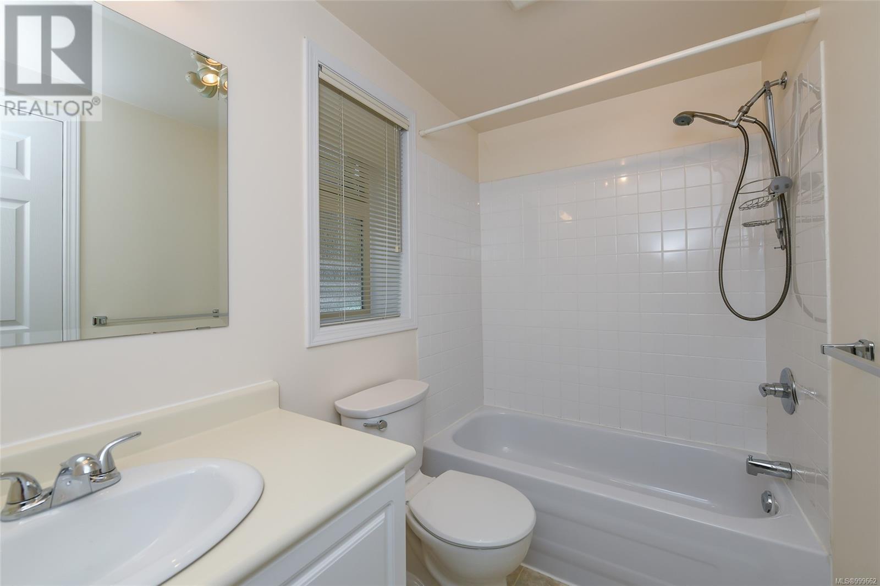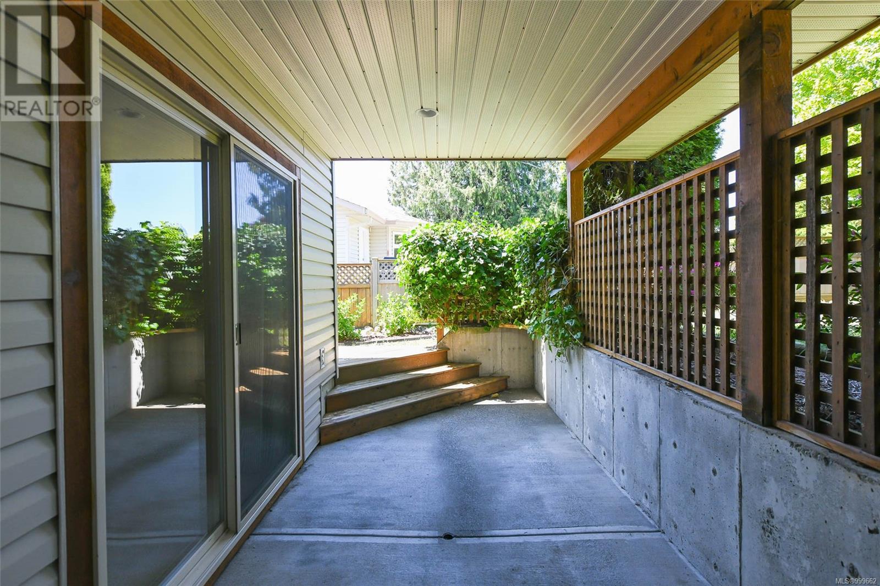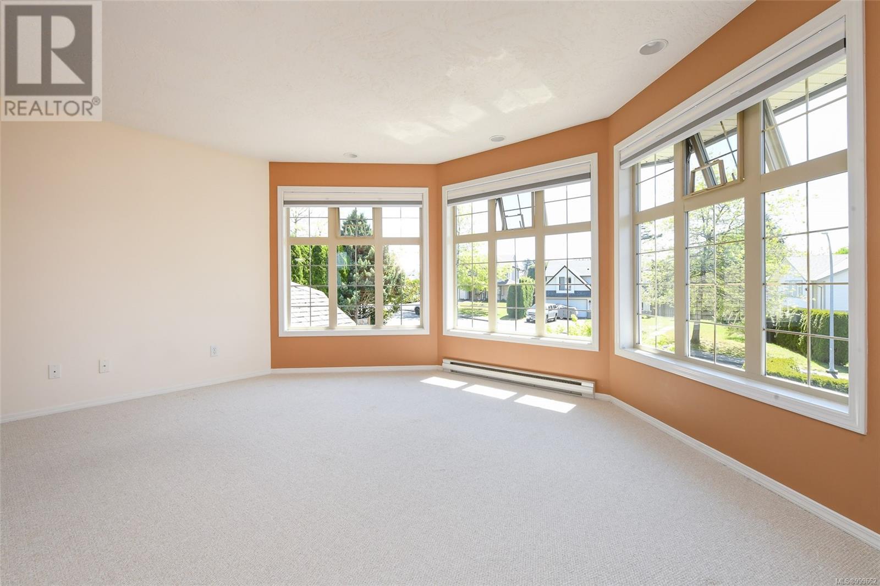967 Malahat Dr Courtenay, British Columbia V9N 9E3
$884,900
Fabulous 4 bedroom family home in East Courtenay near Crown Isle Golf Course. Spacious open concept living & dining rooms with a 3 sided gas fireplace. Beautiful views from the turret style windows which also keeps the room bright even on dull days. Large deck off the sunny kitchen to take in views of the glacier & Mt Washington. Primary bedroom has an ensuite plus 2 more bedrooms & bathroom (with skylight) round out the top floor. Downstairs is fully finished. A huge family room with sliding door access to a covered patio & fenced backyard. Generous sized bedroom (could easily be converted back to two), full bathroom & laundry room plus direct access from the extra large double garage. The is den right off the entrance which is perfect for a home office convenience so clients do not have to access the rest of your house. New blinds in the kitchen, dining room & living room & a new fridge. This house has been well maintained and is move-in ready. This is a truly lovely home. (id:50419)
Property Details
| MLS® Number | 999662 |
| Property Type | Single Family |
| Neigbourhood | Courtenay East |
| Features | Central Location, Other |
| Parking Space Total | 4 |
| Plan | Vip63742 |
| Structure | Patio(s) |
| View Type | Mountain View |
Building
| Bathroom Total | 3 |
| Bedrooms Total | 4 |
| Constructed Date | 2003 |
| Cooling Type | None |
| Fireplace Present | Yes |
| Fireplace Total | 1 |
| Heating Fuel | Electric |
| Heating Type | Baseboard Heaters |
| Size Interior | 2,160 Ft2 |
| Total Finished Area | 2160 Sqft |
| Type | House |
Parking
| Garage |
Land
| Access Type | Road Access |
| Acreage | No |
| Size Irregular | 7405 |
| Size Total | 7405 Sqft |
| Size Total Text | 7405 Sqft |
| Zoning Description | R-ssmuh |
| Zoning Type | Residential |
Rooms
| Level | Type | Length | Width | Dimensions |
|---|---|---|---|---|
| Lower Level | Laundry Room | 7'1 x 4'11 | ||
| Lower Level | Bathroom | 4-Piece | ||
| Lower Level | Bedroom | 18'10 x 8'6 | ||
| Lower Level | Den | 7'6 x 10'9 | ||
| Lower Level | Family Room | 13'8 x 21'9 | ||
| Lower Level | Entrance | 4'10 x 7'10 | ||
| Main Level | Bathroom | 4-Piece | ||
| Main Level | Bedroom | 9'3 x 11'5 | ||
| Main Level | Bedroom | 10'9 x 8'0 | ||
| Main Level | Ensuite | 3-Piece | ||
| Main Level | Primary Bedroom | 14'0 x 11'9 | ||
| Main Level | Dining Nook | 7'5 x 9'3 | ||
| Main Level | Kitchen | 8'10 x 9'3 | ||
| Main Level | Dining Room | 11'5 x 10'10 | ||
| Main Level | Living Room | 15'1 x 14'11 | ||
| Other | Patio | 13'4 x 7'2 |
https://www.realtor.ca/real-estate/28304909/967-malahat-dr-courtenay-courtenay-east
Contact Us
Contact us for more information

Denise Jeffery
2230a Cliffe Ave.
Courtenay, British Columbia V9N 2L4
(250) 334-9900
(877) 216-5171
(250) 334-9955
www.oceanpacificrealty.com/





