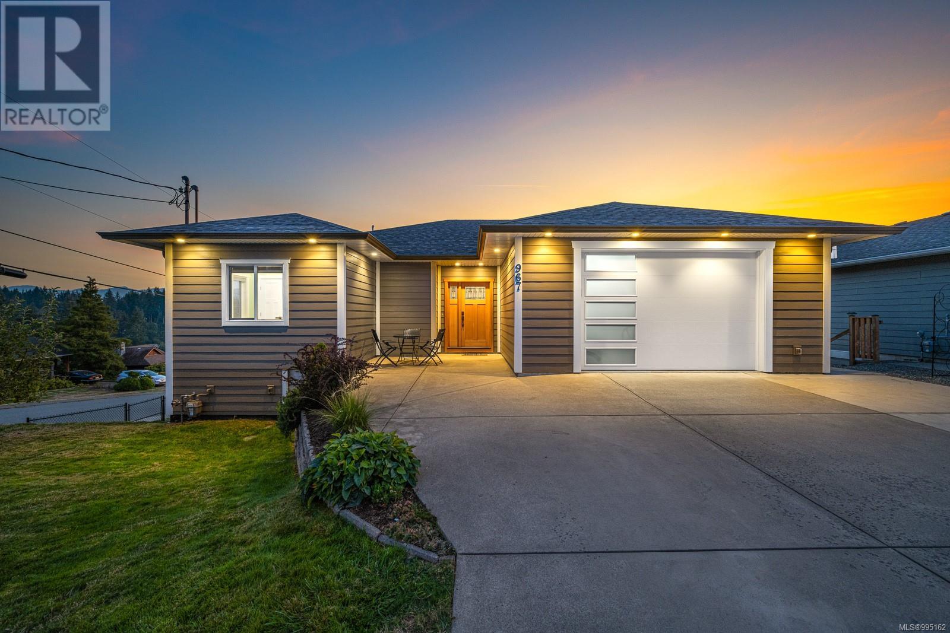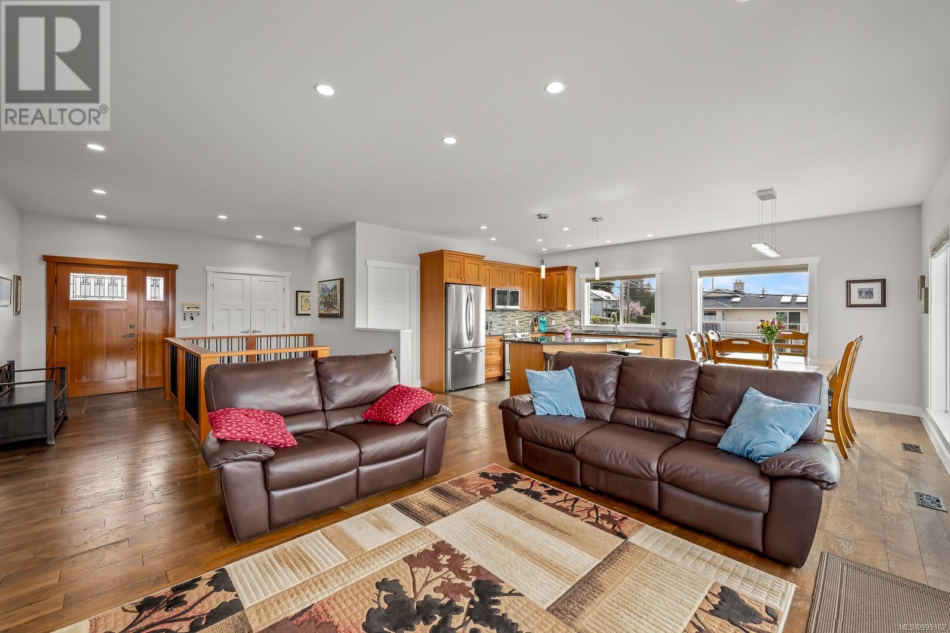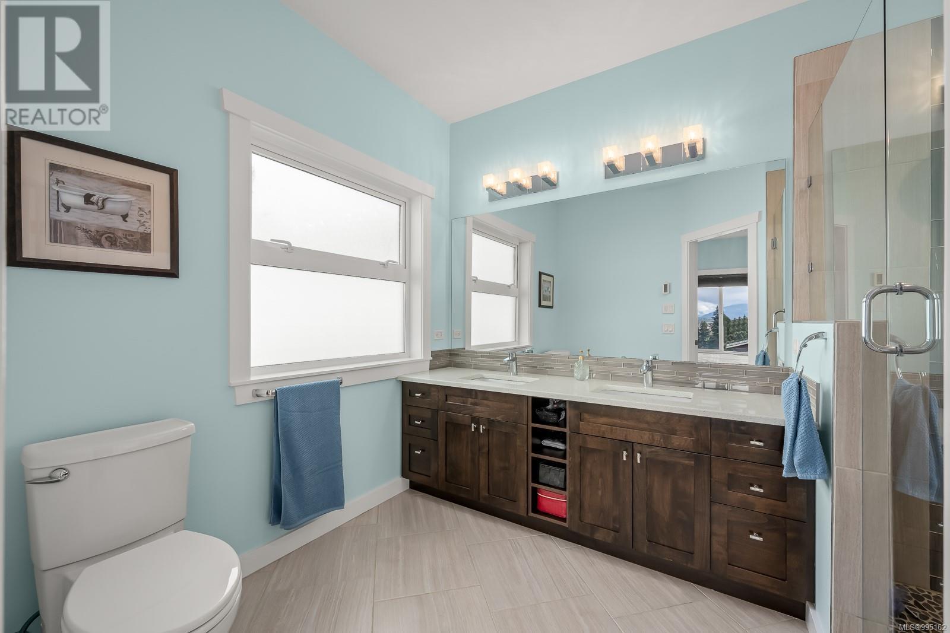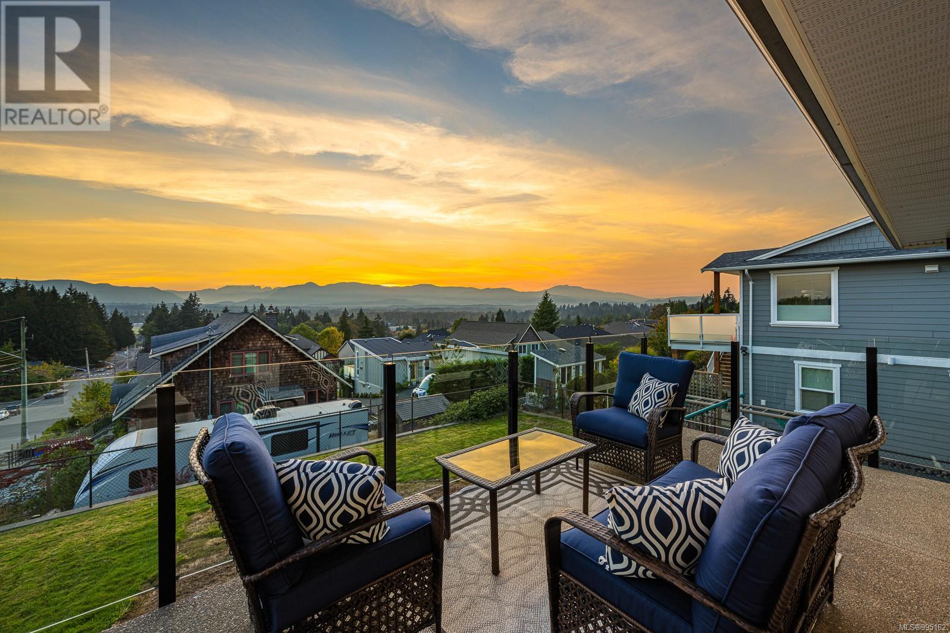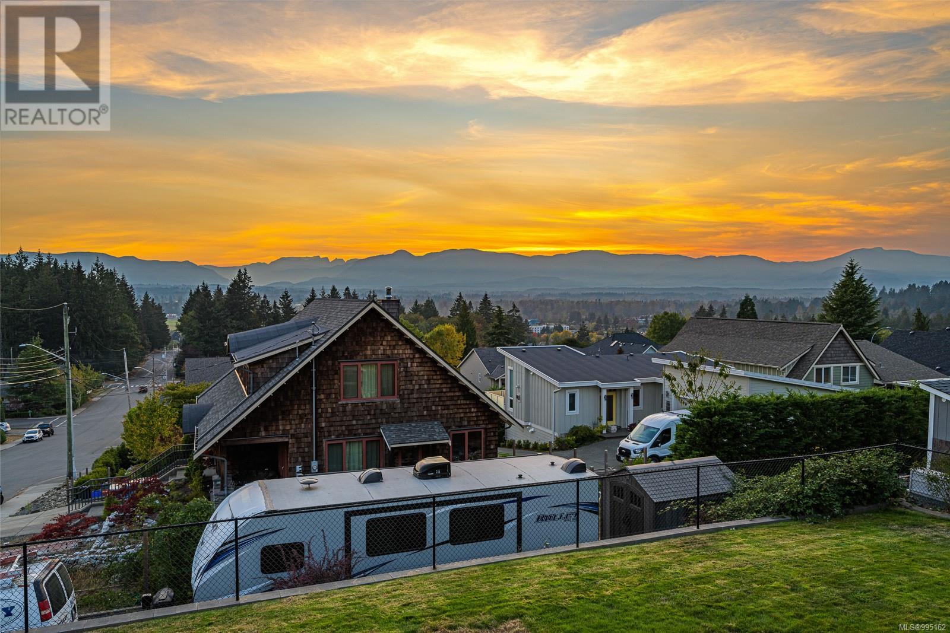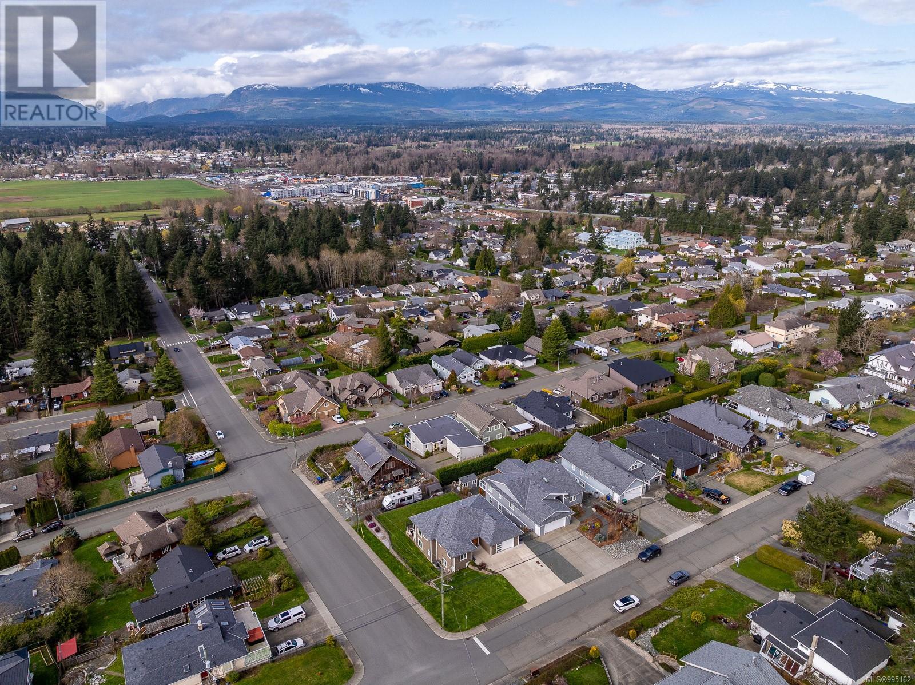967 Thorpe Ave Courtenay, British Columbia V9N 8C9
$1,200,000
Welcome to 967 Thorpe Ave - Beautifully maintained 2,808 sqft home in sought-after East Courtenay, purpose-built to capture stunning, unobstructed glacier & mountain views. This 2014 main-level entry w/ walk-out basement offers a flexible 4 bed, 3 bath layout ideal for families or multi-gen living. Main floor features 9’ ceilings, engineered HW floors, cherry wood kitchen cabinets, granite counters, heated tile floors, & a large exposed aggregate deck w/ glass railing. Designed for year-round comfort w/ heat pump, hot water on demand, central vac, & top-down-bottom-up blinds. Fir front door, in-wall stair lighting, extra-wide stairs, sprinkler system, 200 amp svc, large laundry w/ built-ins & Hardi Plank siding add to the quality. Lower level offers 2 beds, full bath, spacious rec rm, storage, roughed-in FP, & covered patio overlooking the private yard. Close to parks, schools & amenities—West Coast living at its finest (id:50419)
Property Details
| MLS® Number | 995162 |
| Property Type | Single Family |
| Neigbourhood | Courtenay East |
| Features | Central Location, Corner Site, Other |
| Parking Space Total | 4 |
| Plan | Vip57827 |
| View Type | City View, Mountain View, Valley View |
Building
| Bathroom Total | 3 |
| Bedrooms Total | 4 |
| Constructed Date | 2014 |
| Cooling Type | Air Conditioned |
| Fireplace Present | Yes |
| Fireplace Total | 1 |
| Heating Type | Forced Air, Heat Pump |
| Size Interior | 3,273 Ft2 |
| Total Finished Area | 2808 Sqft |
| Type | House |
Land
| Acreage | No |
| Size Irregular | 8712 |
| Size Total | 8712 Sqft |
| Size Total Text | 8712 Sqft |
| Zoning Type | Residential |
Rooms
| Level | Type | Length | Width | Dimensions |
|---|---|---|---|---|
| Lower Level | Utility Room | 14'2 x 9'9 | ||
| Lower Level | Bathroom | 4-Piece | ||
| Lower Level | Laundry Room | 10'6 x 9'11 | ||
| Lower Level | Bedroom | 12'7 x 11'8 | ||
| Lower Level | Bedroom | 12'7 x 11'11 | ||
| Lower Level | Family Room | 20'3 x 15'2 | ||
| Main Level | Bathroom | 4-Piece | ||
| Main Level | Bedroom | 11'3 x 10'11 | ||
| Main Level | Entrance | 11'6 x 4'10 | ||
| Main Level | Ensuite | 4-Piece | ||
| Main Level | Primary Bedroom | 13'10 x 13'9 | ||
| Main Level | Living Room | 15'7 x 15'5 | ||
| Main Level | Dining Room | 12'0 x 9'7 | ||
| Main Level | Kitchen | 12'0 x 10'3 |
https://www.realtor.ca/real-estate/28160872/967-thorpe-ave-courtenay-courtenay-east
Contact Us
Contact us for more information

Samuel Ennis
Personal Real Estate Corporation
www.alpinetoocean.com/
www.facebook.com/alpinetooceanrealestate
ca.linkedin.com/pub/samuel-ennis/31/742/25b/
#2 - 3179 Barons Rd
Nanaimo, British Columbia V9T 5W5
(833) 817-6506
(866) 253-9200
www.exprealty.ca/


