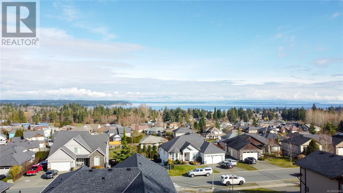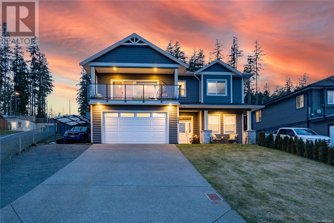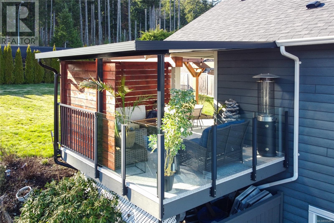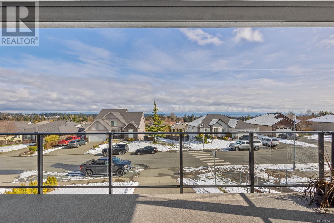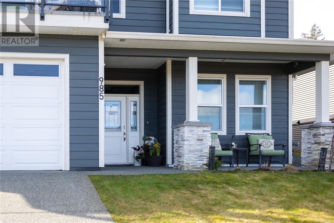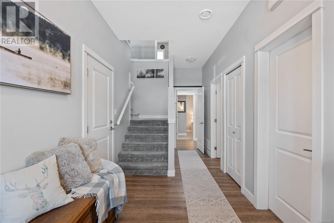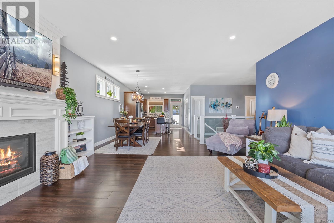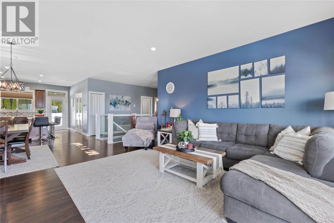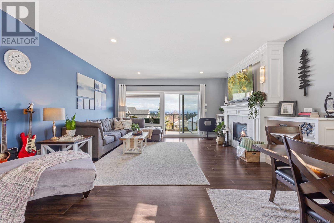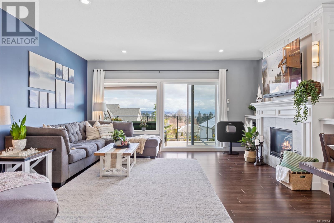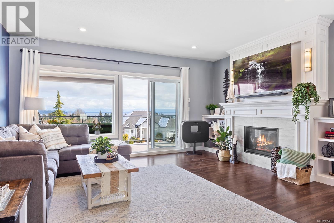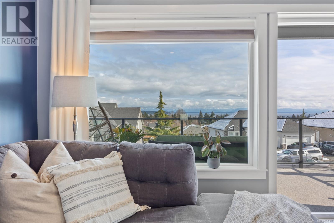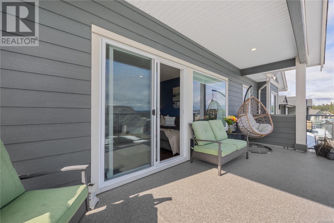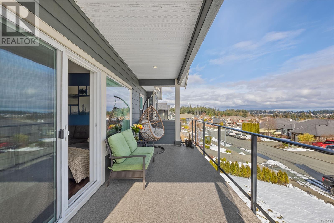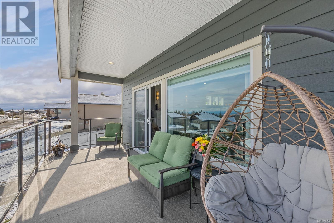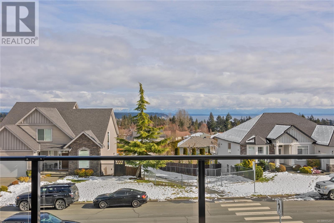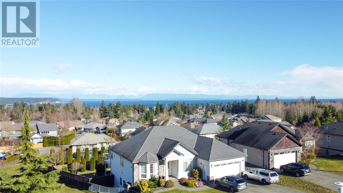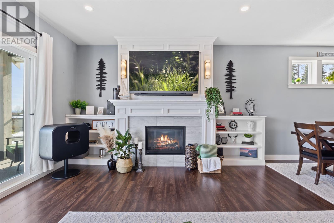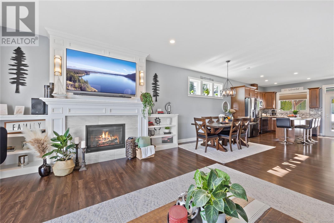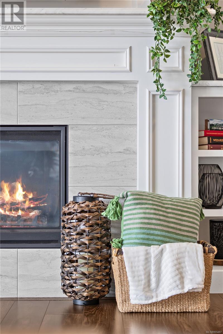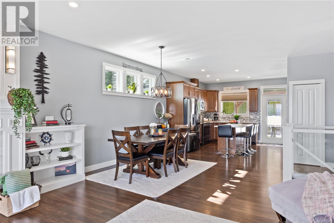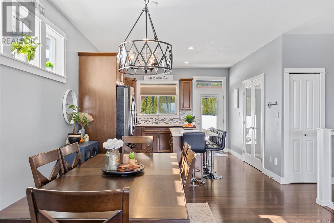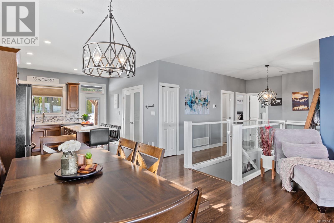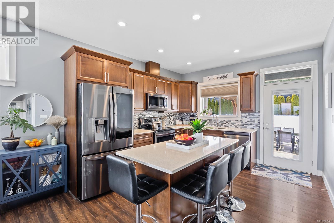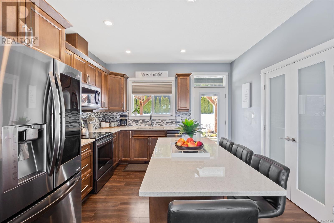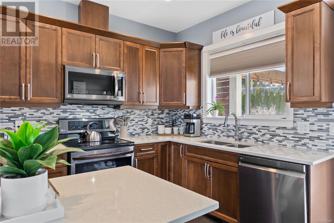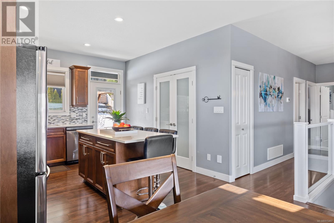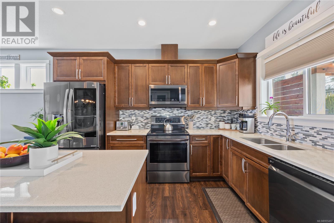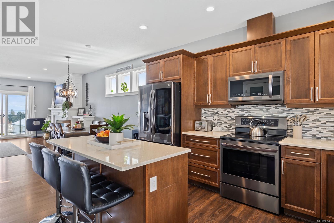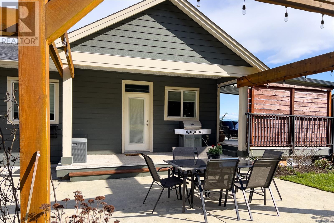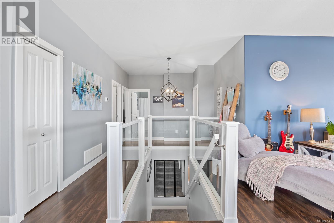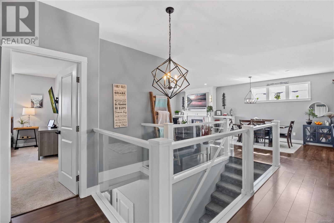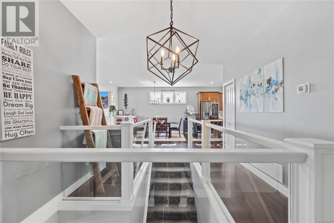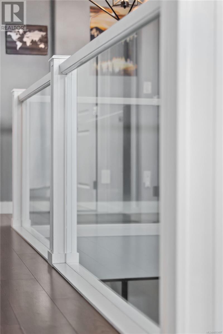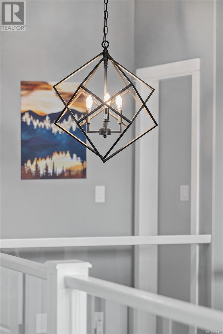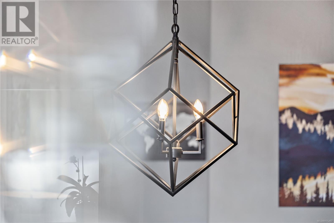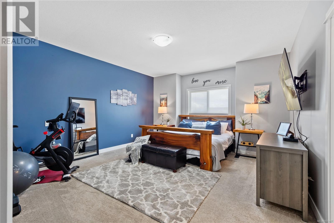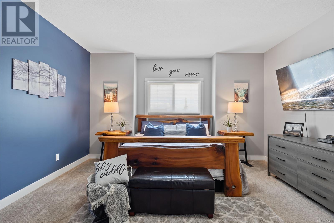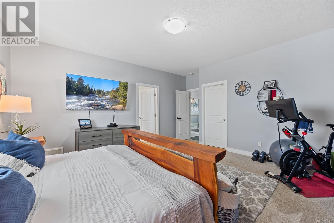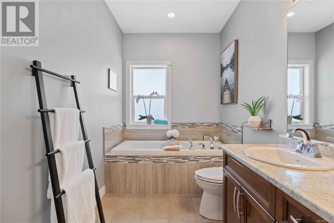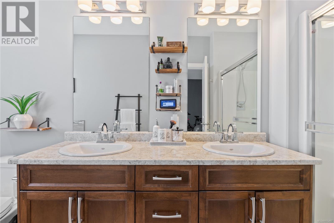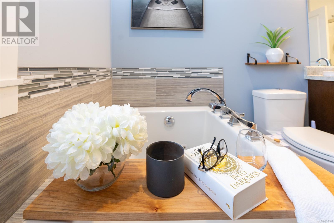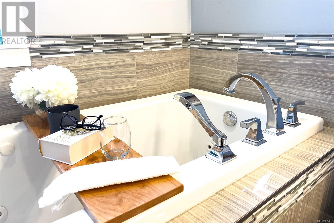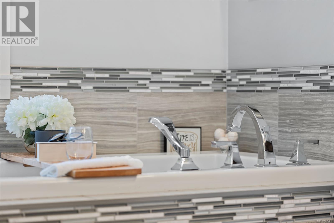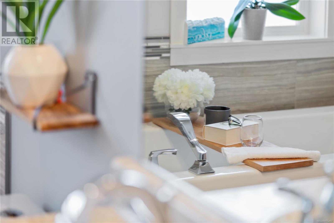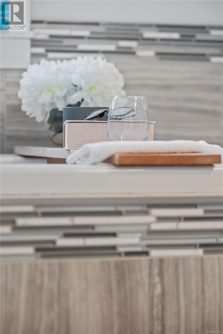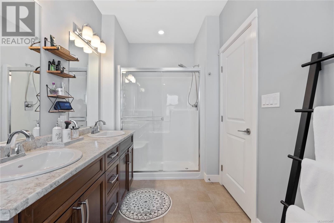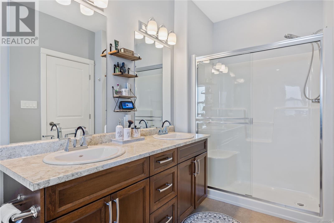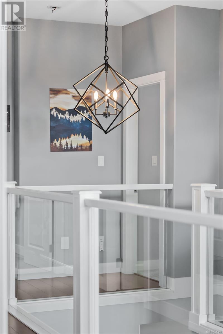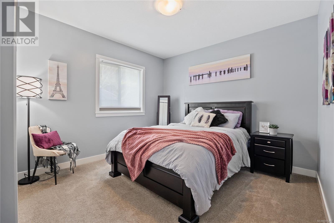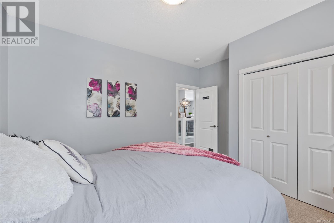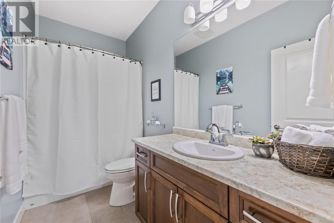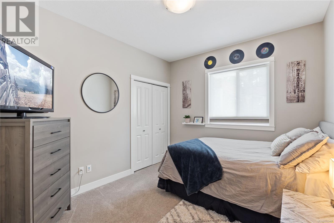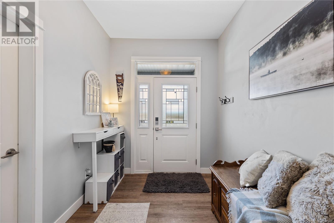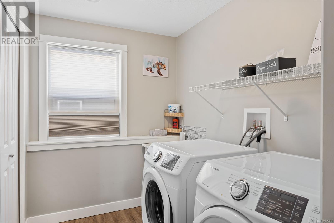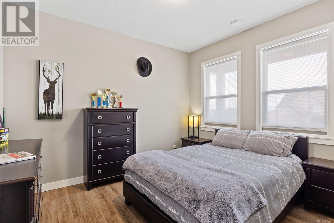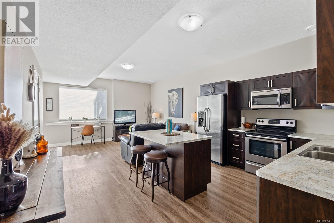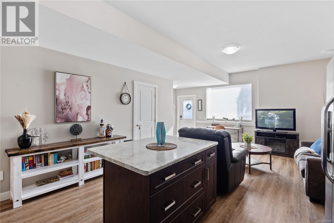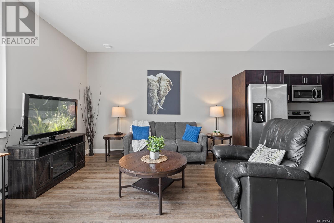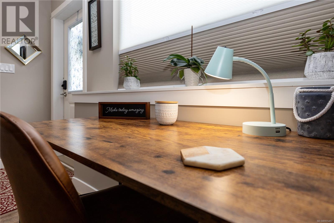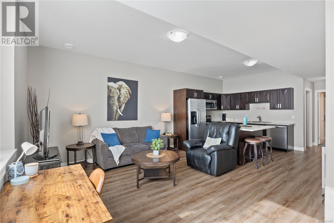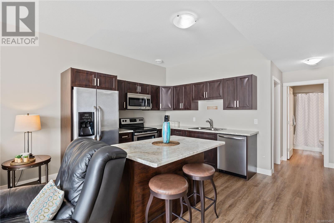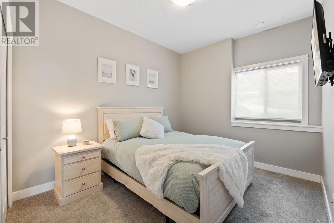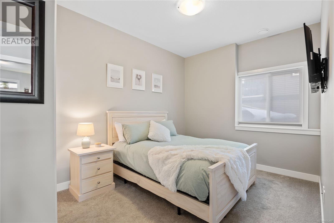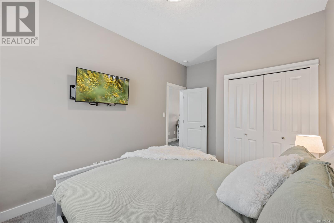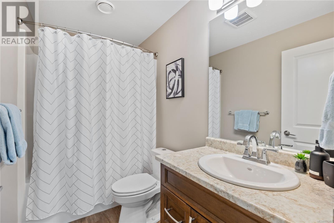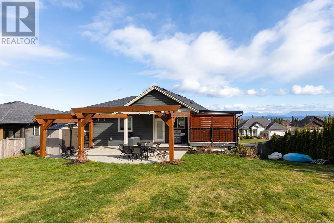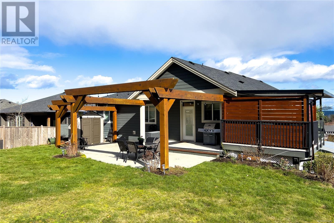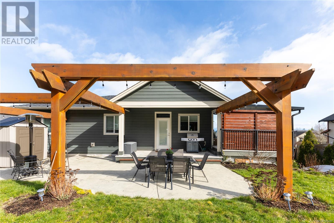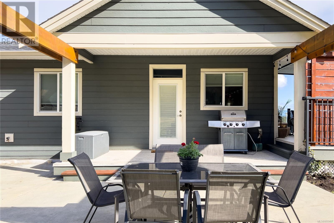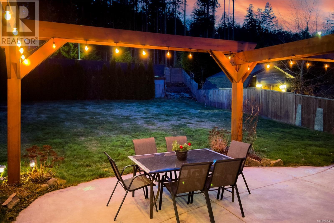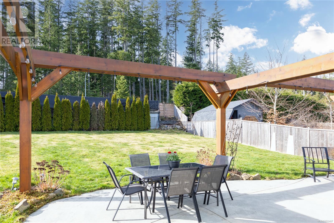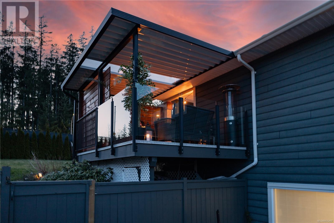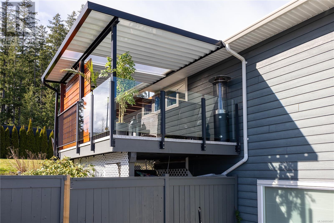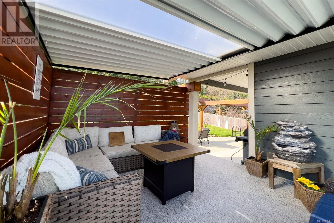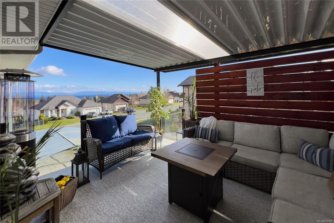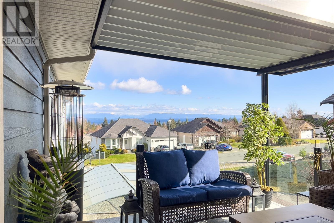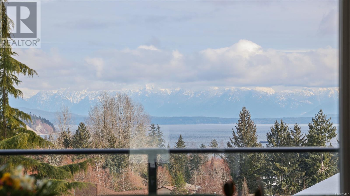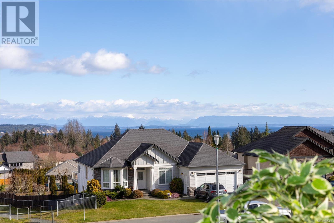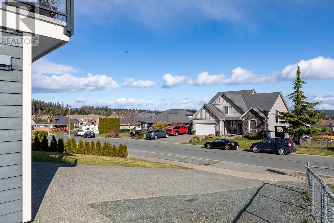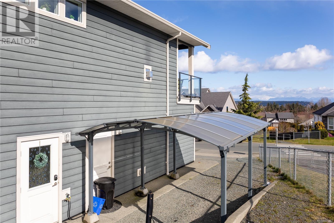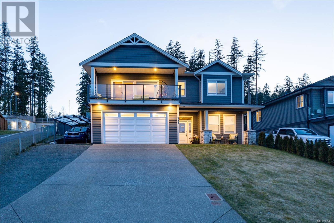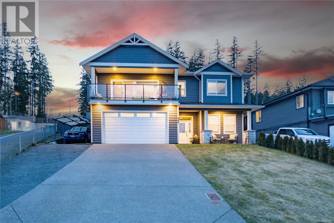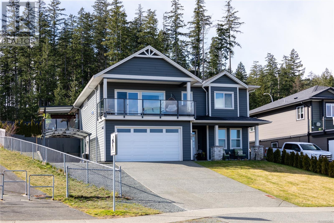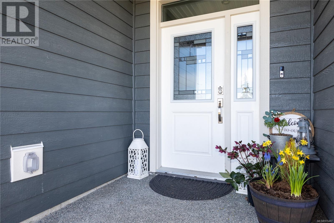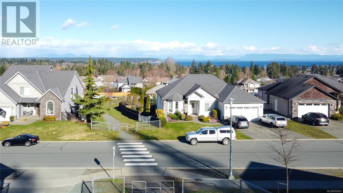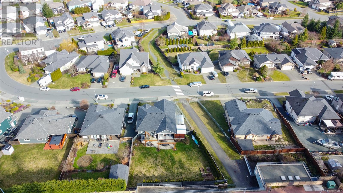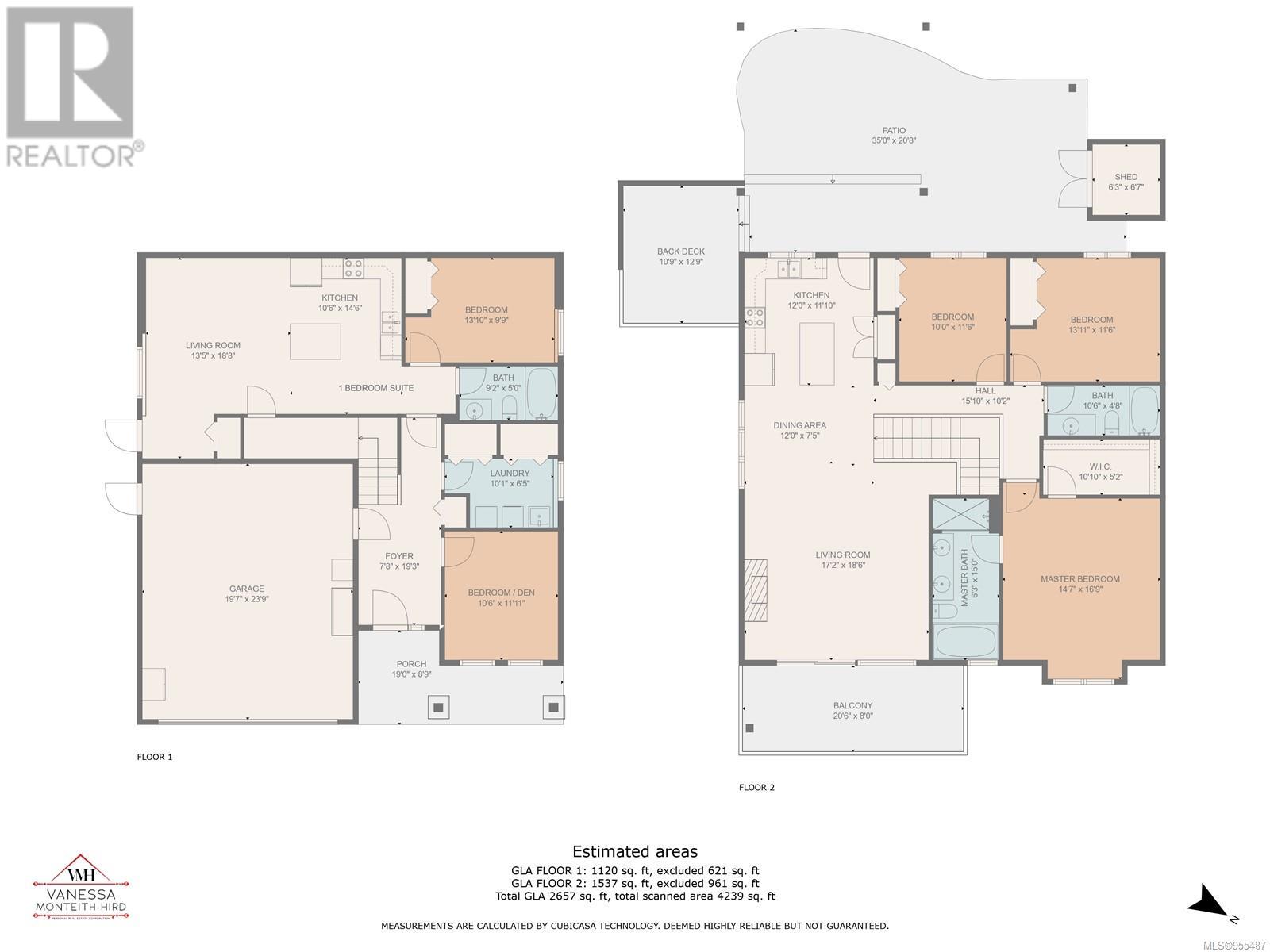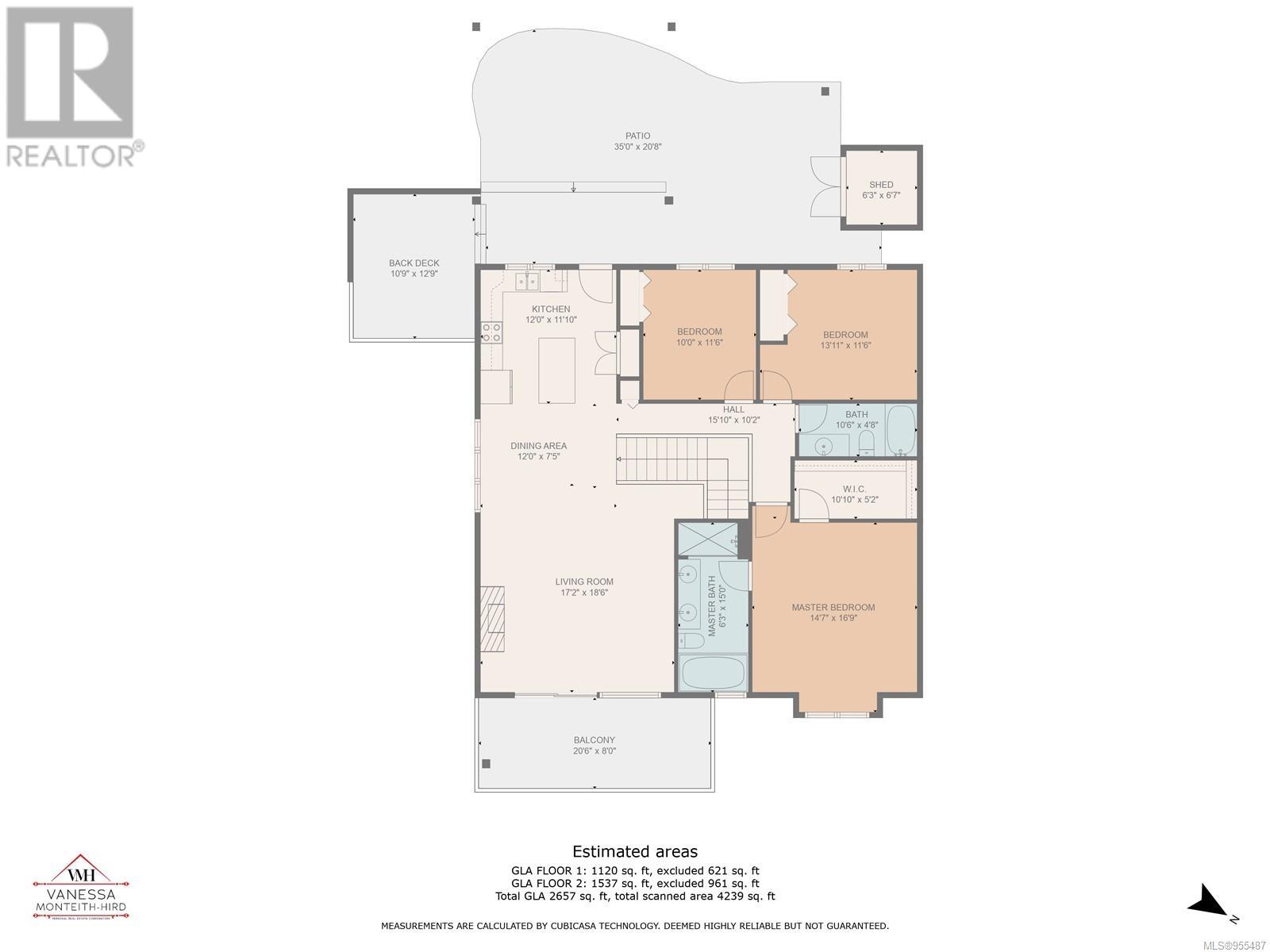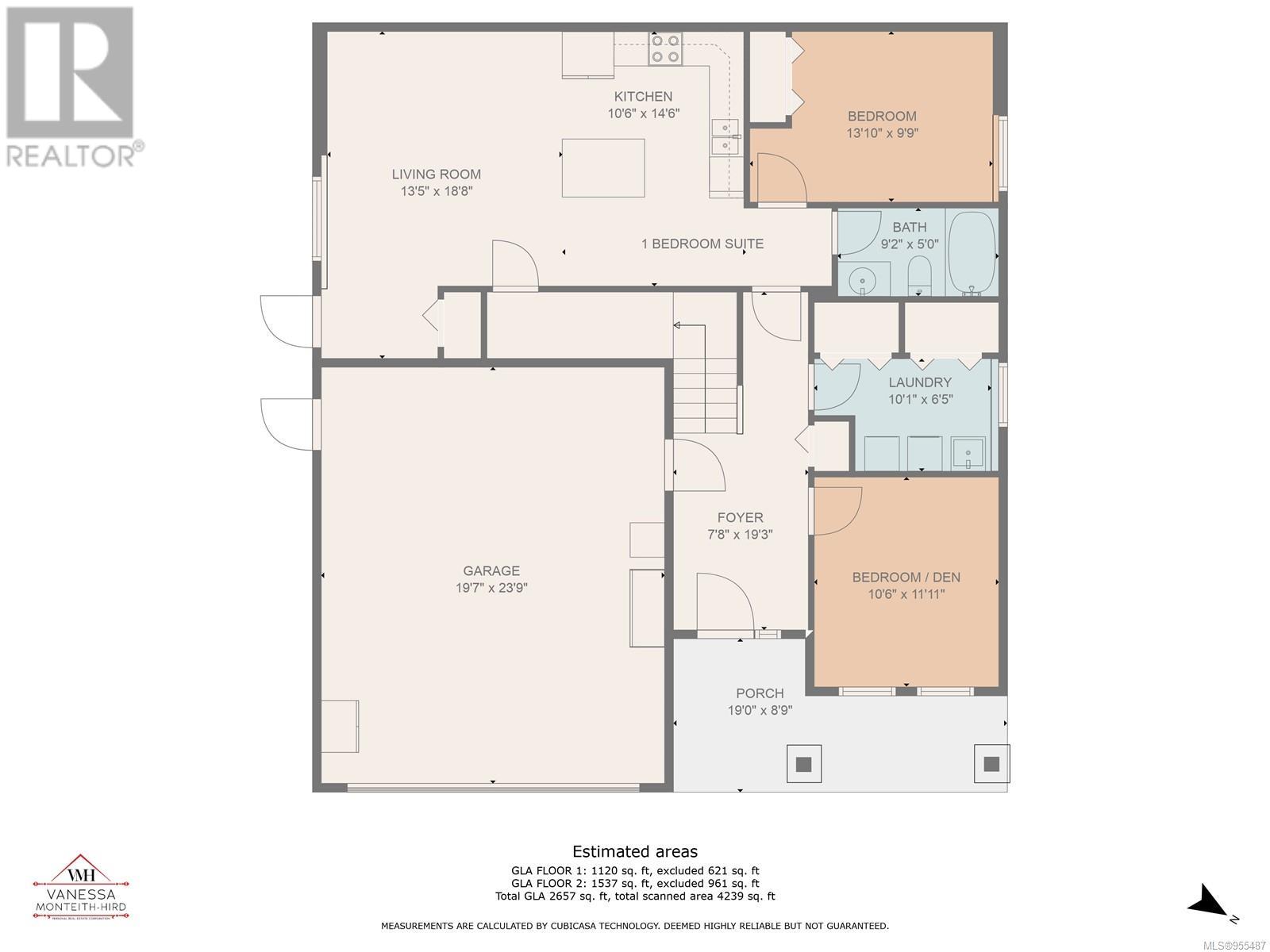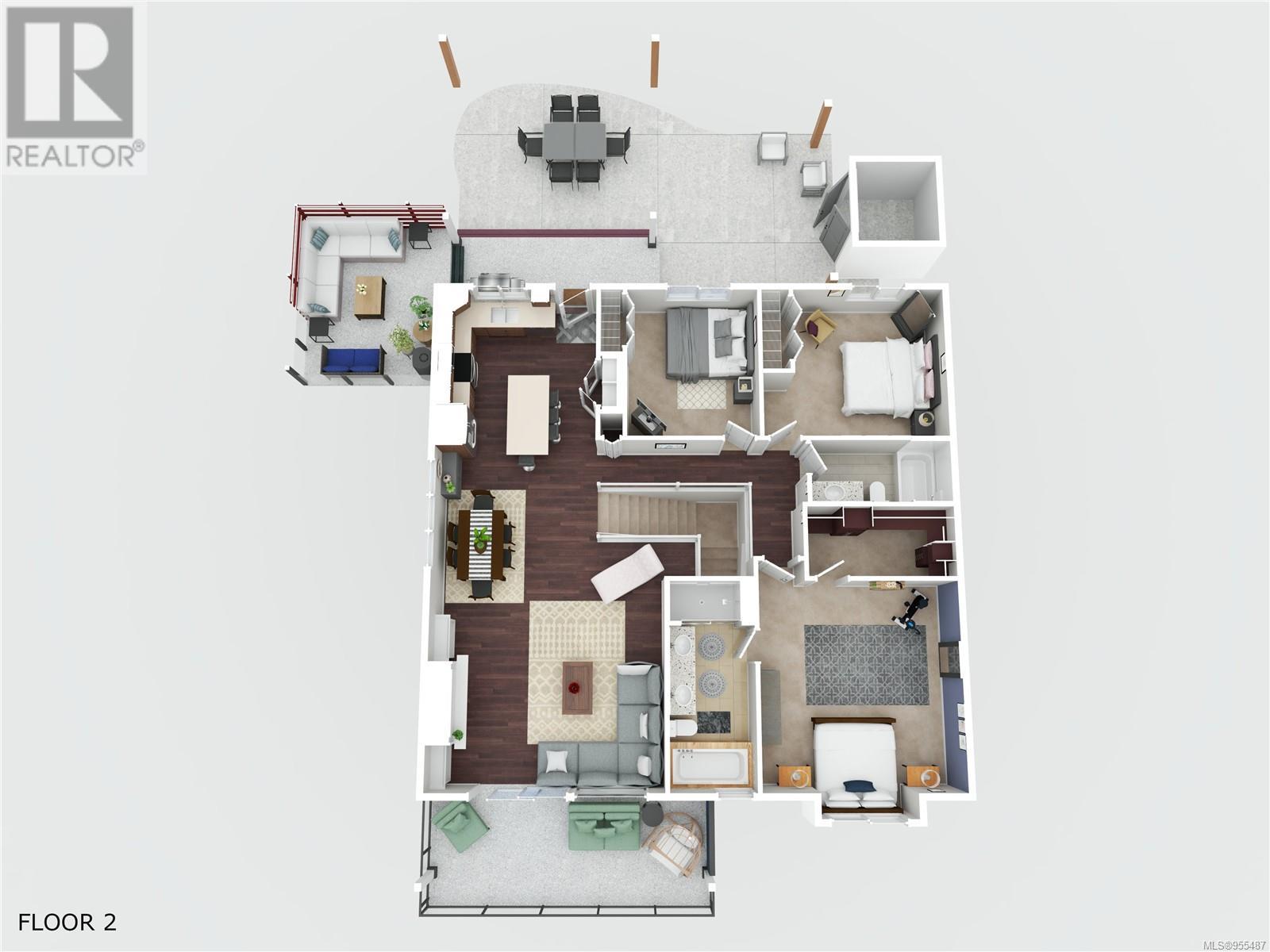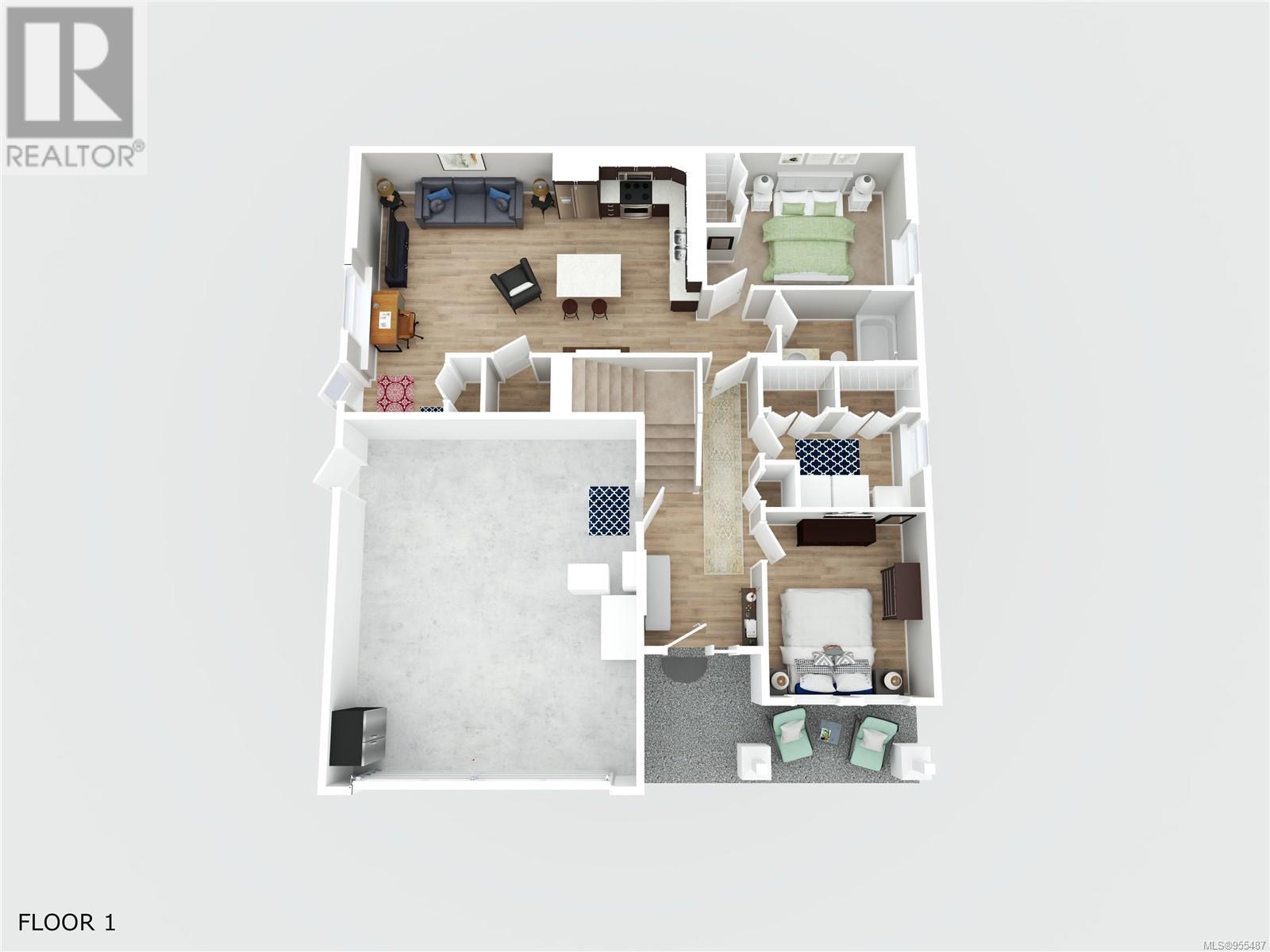985 Timberline Dr Campbell River, British Columbia V9H 1W1
$1,225,000
Introducing a stunning ocean view home overlooking Discovery Passage with 2 covered decks for year round enjoyment. 4-bedroom + den, 3-bathroom home with a 1 bedroom, self contained suite offers a spacious living area of 2,650 square feet. Built in 2018, this property is perfect for those looking for a contemporary home. The open-concept layout of this home allows for easy flow between the living room, dining area and kitchen. The kitchen features high-end appliances, plenty of cabinet space, well appointed pantry, quartz counters and a large island, perfect for entertaining family and friends. Easy access to the backyard with patio and side deck with the best view, privacy hedge and lots of sunshine all afternoon. The bedrooms in this home are generously sized, providing ample space for relaxation. Primary bedroom features 5 piece ensuite featuring a jetted soaker tub and 5ft walk in shower and large walk-in closet. The 1 bed suite is just as gorgeous as the rest of the home featuring 9 ft ceilings, laundry hook up in the closet and open concept design. The current owners make $25000 a year using the suite as a furnished short term rental. Located in a desirable neighbourhood, offering convenient access to schools and the Beaver Lodge Trails. An excellent opportunity to operate an airbnb or seamless flows into a large family home. RV parking. (id:50419)
Property Details
| MLS® Number | 955487 |
| Property Type | Single Family |
| Neigbourhood | Willow Point |
| Features | Other |
| Parking Space Total | 5 |
| Plan | Vip81081 |
| Structure | Shed |
| View Type | Mountain View, Ocean View |
Building
| Bathroom Total | 3 |
| Bedrooms Total | 4 |
| Constructed Date | 2018 |
| Cooling Type | Central Air Conditioning |
| Fireplace Present | Yes |
| Fireplace Total | 1 |
| Heating Fuel | Electric |
| Heating Type | Heat Pump |
| Size Interior | 2657 Sqft |
| Total Finished Area | 2657 Sqft |
| Type | House |
Land
| Access Type | Road Access |
| Acreage | No |
| Size Irregular | 10454 |
| Size Total | 10454 Sqft |
| Size Total Text | 10454 Sqft |
| Zoning Type | Residential |
Rooms
| Level | Type | Length | Width | Dimensions |
|---|---|---|---|---|
| Lower Level | Den | 10'6 x 11'11 | ||
| Lower Level | Bathroom | 4-Piece | ||
| Lower Level | Bedroom | 13'10 x 9'9 | ||
| Lower Level | Living Room | 13'5 x 18'8 | ||
| Lower Level | Kitchen | 10'6 x 14'6 | ||
| Lower Level | Laundry Room | 10'1 x 6'5 | ||
| Main Level | Balcony | 8 ft | Measurements not available x 8 ft | |
| Main Level | Bathroom | 4-Piece | ||
| Main Level | Bedroom | 10 ft | 10 ft x Measurements not available | |
| Main Level | Bedroom | 13'11 x 11'6 | ||
| Main Level | Ensuite | 15 ft | Measurements not available x 15 ft | |
| Main Level | Primary Bedroom | 14'9 x 16'9 | ||
| Main Level | Living Room | 17'2 x 16'6 | ||
| Main Level | Dining Room | 12 ft | 12 ft x Measurements not available | |
| Main Level | Kitchen | 10 ft | Measurements not available x 10 ft |
https://www.realtor.ca/real-estate/26600264/985-timberline-dr-campbell-river-willow-point
Interested?
Contact us for more information

Vanessa Monteith-Hird
Personal Real Estate Corporation
vanessamh.com/
https://www.facebook.com/realtorvanessamonteithhird
https://vanessamh/
https://www.instagram.com/vanessamh_realestate/
950 Island Highway
Campbell River, British Columbia V9W 2C3
(250) 286-1187
(800) 379-7355
(250) 286-6144
www.checkrealty.ca/
https://www.facebook.com/remaxcheckrealty
https://www.instagram.com/remaxcheckrealty/

Cathy Duggan
Personal Real Estate Corporation
950 Island Highway
Campbell River, British Columbia V9W 2C3
(250) 286-1187
(800) 379-7355
(250) 286-6144
www.checkrealty.ca/
https://www.facebook.com/remaxcheckrealty
https://www.instagram.com/remaxcheckrealty/

