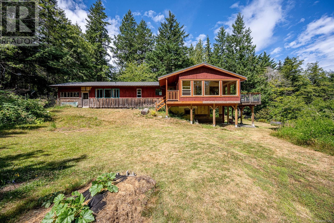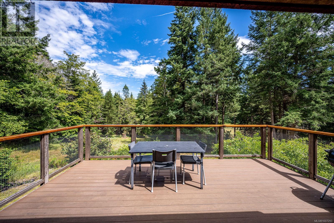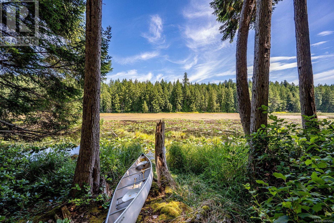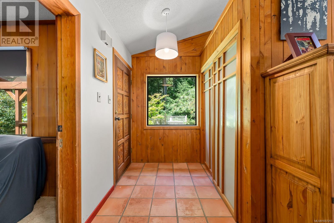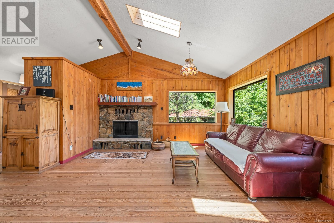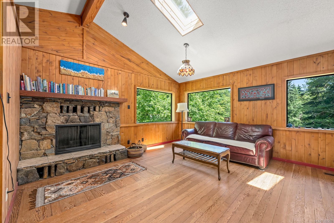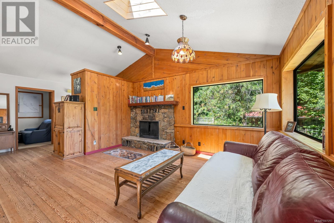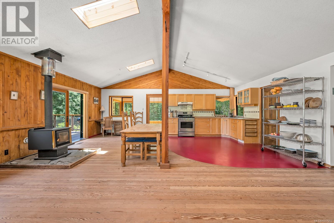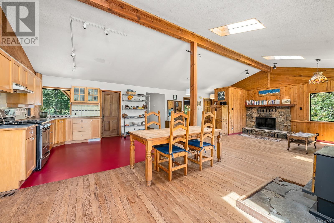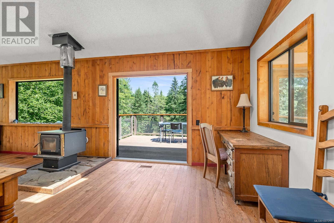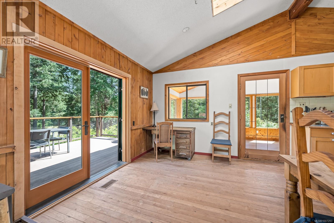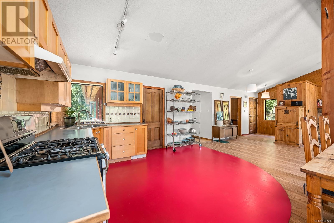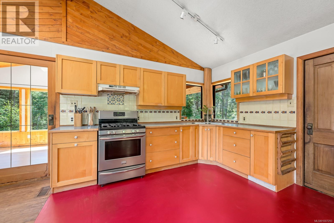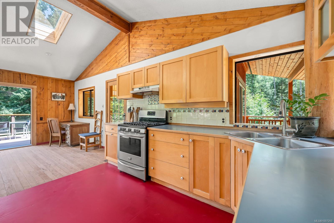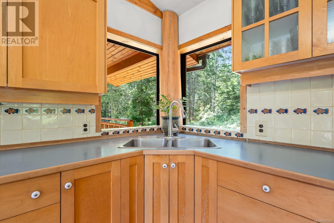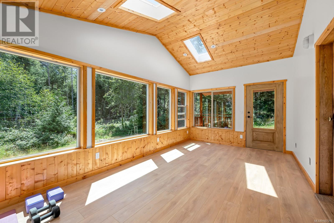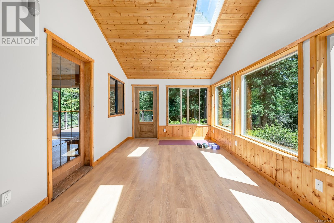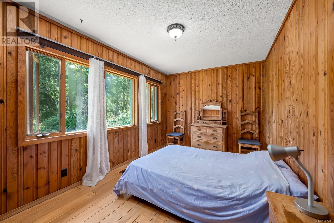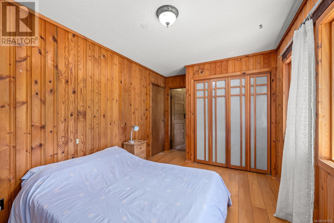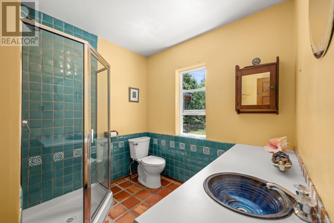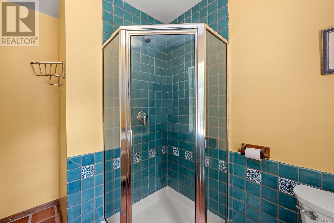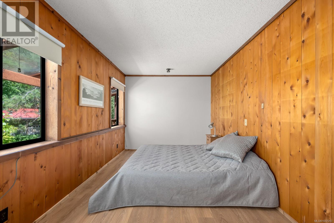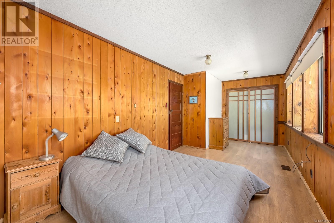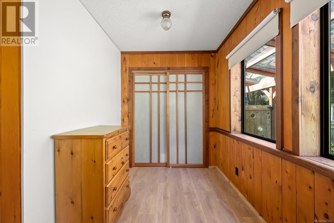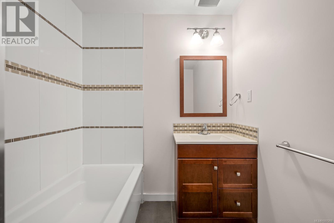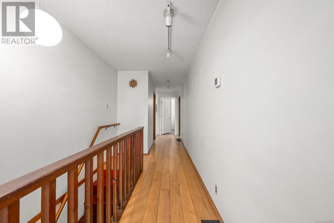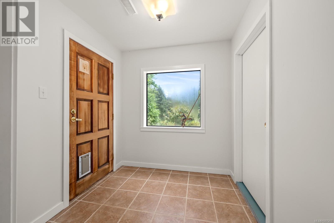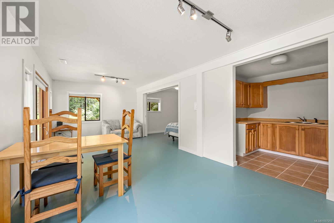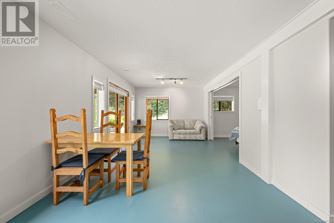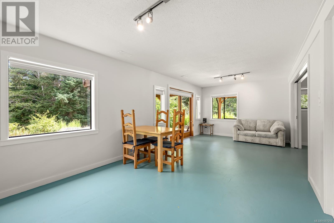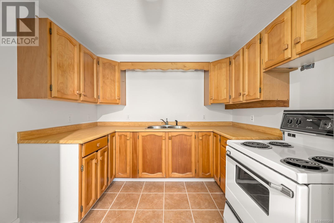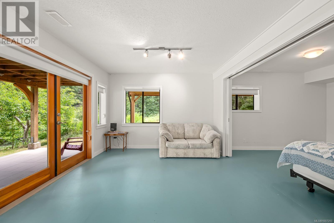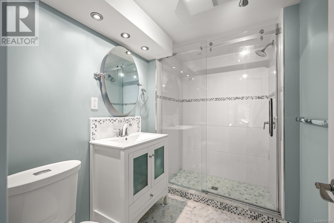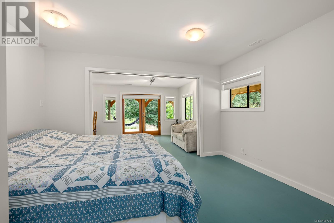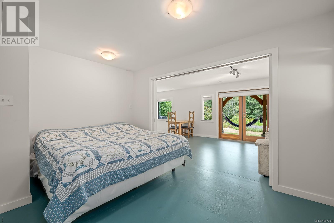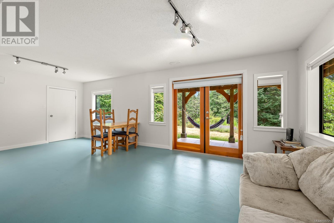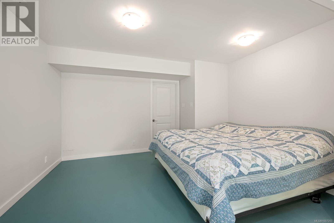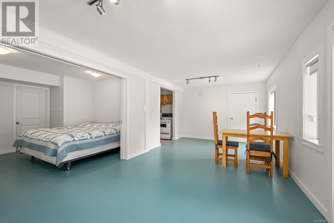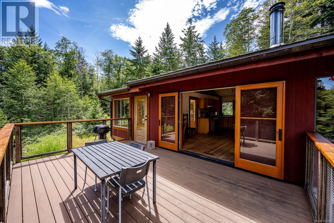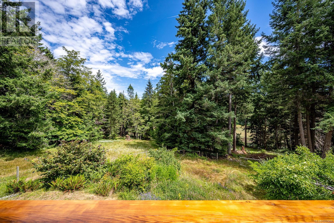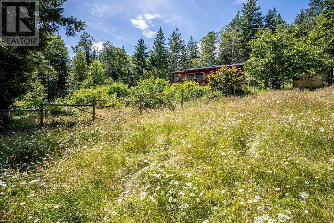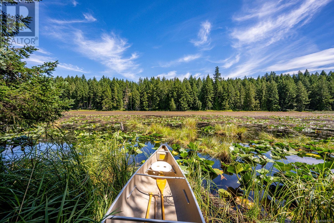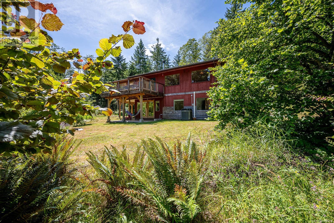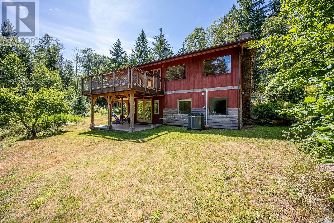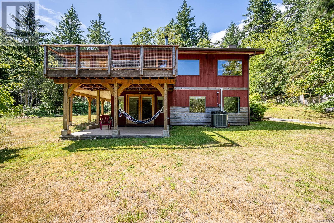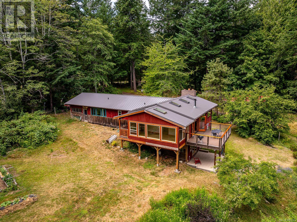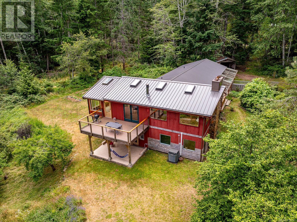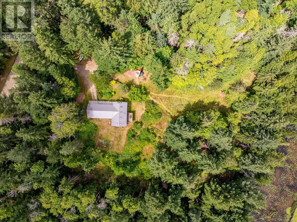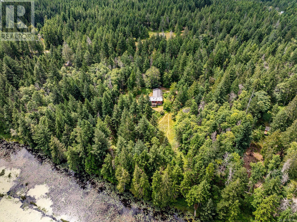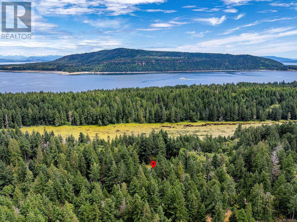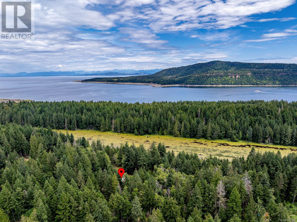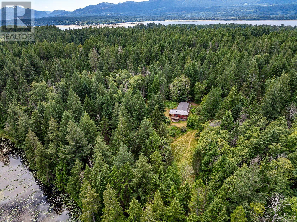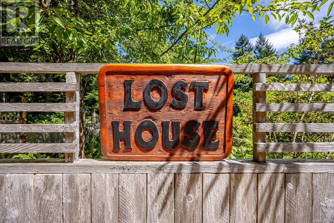9900 Greenhill Rd Denman Island, British Columbia V0R 1T0
$985,000
On nearly 5 acres overlooking peaceful Morrison Marsh, this spacious and eclectic family home offers an opportunity to connect with nature: beavers, herons, eagles, and migratory birds are just steps away at the water’s edge, where you can launch your canoe or kayak. The home features warm wood floors and open-concept living, with high ceilings and picture windows taking in views of the forest all around. Recent updates include renovated bathrooms and a new yoga/sun room. Downstairs a separate suite is ready for extended family or visiting guests. The yard has open grassy areas with mature rhododendrons and ornamentals, blending into the wildness of the surrounding forest. A detached studio/workshop would benefit from some refurbishment, but is full of character and would be well worth the effort. This home is close to beaches, trails, and downtown Denman with all amenities. (id:50419)
Property Details
| MLS® Number | 1007293 |
| Property Type | Single Family |
| Neigbourhood | Denman Island |
| Parking Space Total | 4 |
| Plan | Vip34244 |
Building
| Bathroom Total | 3 |
| Bedrooms Total | 3 |
| Constructed Date | 1982 |
| Cooling Type | Air Conditioned |
| Fireplace Present | Yes |
| Fireplace Total | 2 |
| Heating Type | Baseboard Heaters, Heat Pump |
| Size Interior | 3,144 Ft2 |
| Total Finished Area | 2621 Sqft |
| Type | House |
Parking
| Carport |
Land
| Acreage | Yes |
| Size Irregular | 4.89 |
| Size Total | 4.89 Ac |
| Size Total Text | 4.89 Ac |
| Zoning Description | R2 |
| Zoning Type | Unknown |
Rooms
| Level | Type | Length | Width | Dimensions |
|---|---|---|---|---|
| Lower Level | Ensuite | 3-Piece | ||
| Lower Level | Utility Room | 14'9 x 7'2 | ||
| Lower Level | Kitchen | 9'7 x 7'9 | ||
| Lower Level | Bedroom | 13'3 x 10'8 | ||
| Lower Level | Family Room | 11 ft | Measurements not available x 11 ft | |
| Lower Level | Mud Room | 7'7 x 7'2 | ||
| Main Level | Workshop | 13'7 x 7'11 | ||
| Main Level | Bathroom | 4-Piece | ||
| Main Level | Bedroom | 20'10 x 9'1 | ||
| Main Level | Primary Bedroom | 15'5 x 9'2 | ||
| Main Level | Ensuite | 3-Piece | ||
| Main Level | Laundry Room | 7'7 x 6'3 | ||
| Main Level | Kitchen | 13'6 x 11'7 | ||
| Main Level | Sunroom | 18'9 x 10'5 | ||
| Main Level | Dining Room | 11'5 x 9'11 | ||
| Main Level | Living Room | 21'1 x 14'11 | ||
| Main Level | Entrance | 13'6 x 8'1 | ||
| Main Level | Den | 8 ft | Measurements not available x 8 ft | |
| Other | Studio | 19'2 x 9'5 | ||
| Other | Workshop | 19'2 x 15'5 |
https://www.realtor.ca/real-estate/28598295/9900-greenhill-rd-denman-island-denman-island
Contact Us
Contact us for more information

Katarina Meglic
www.localislandhomes.com/
www.facebook.com/gulfislandsrealestate/?modal=admin_todo_tour
www.linkedin.com/in/katarina-meglic-a91b9080/
135 Alberni Hwy Box 596
Parksville, British Columbia V9P 2G6
(250) 248-8801
www.pembertonholmesparksville.com/

