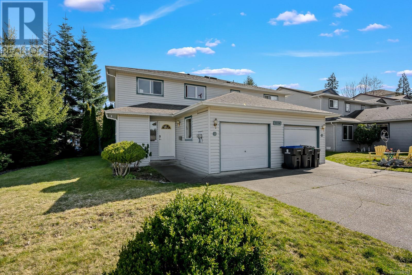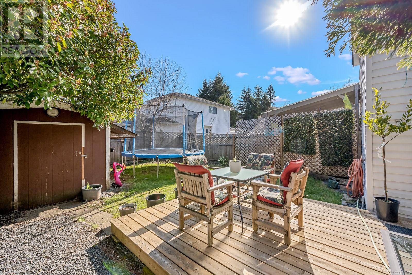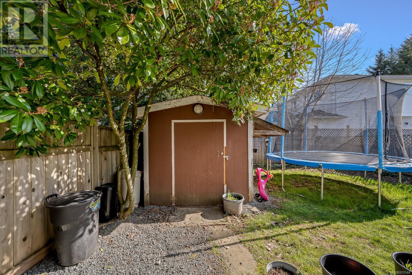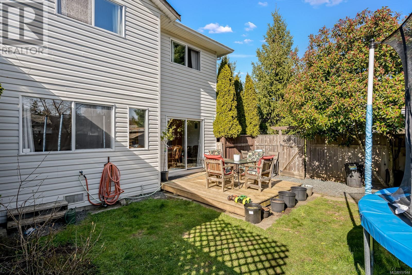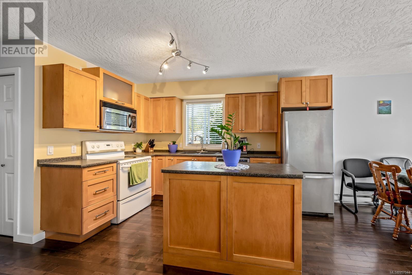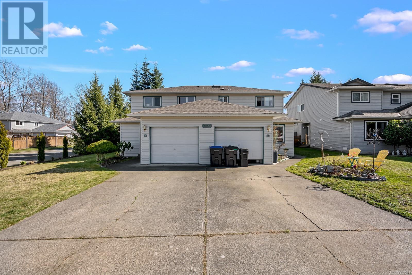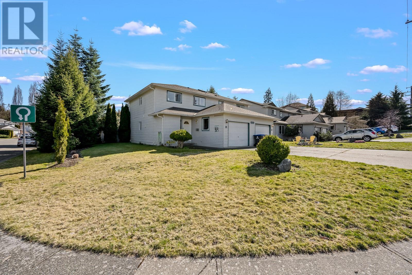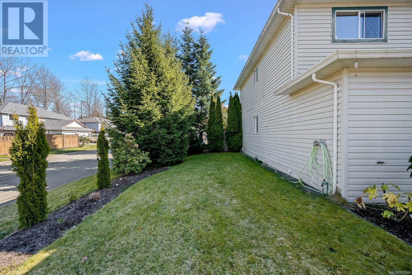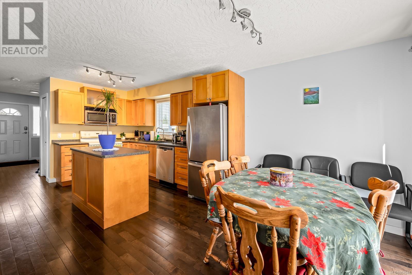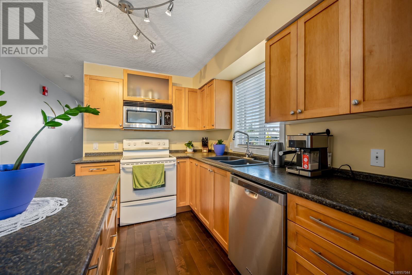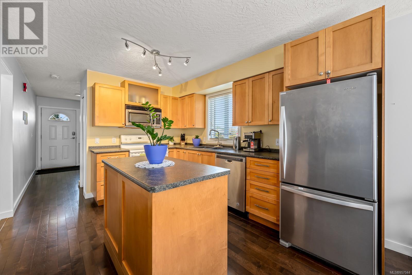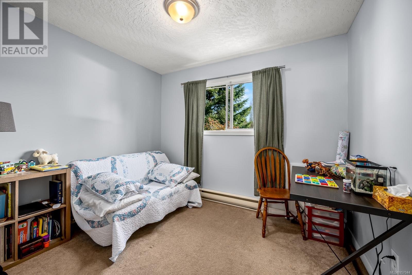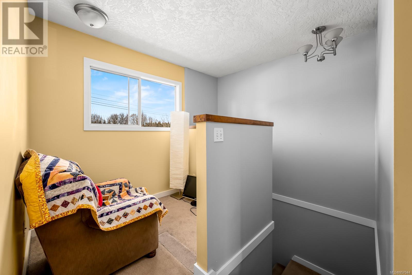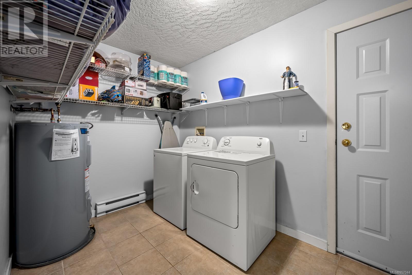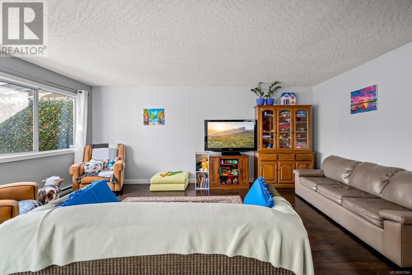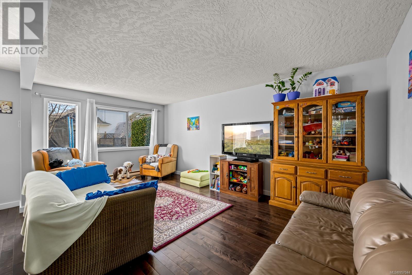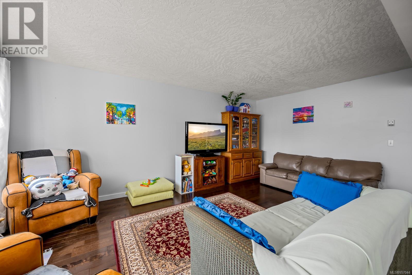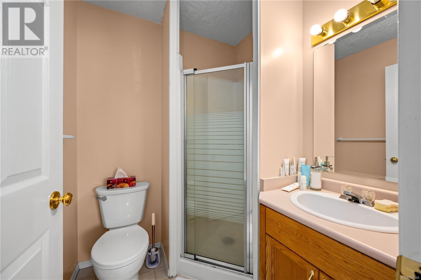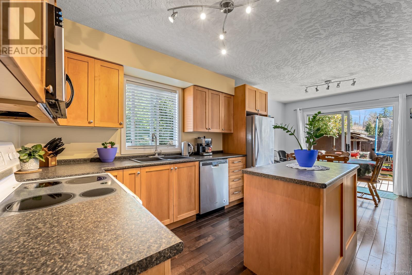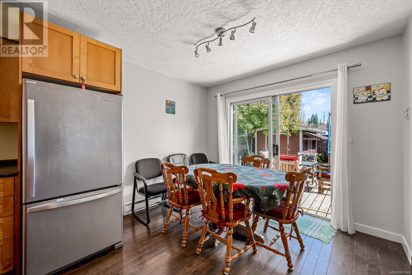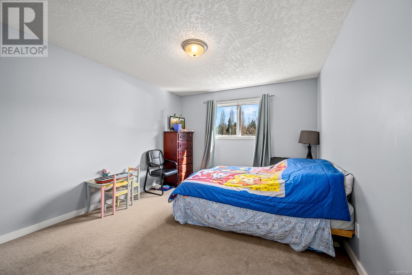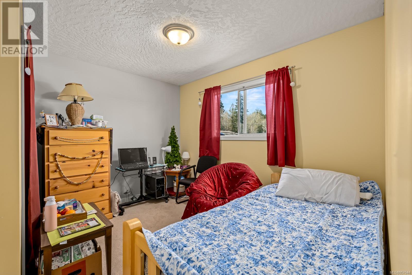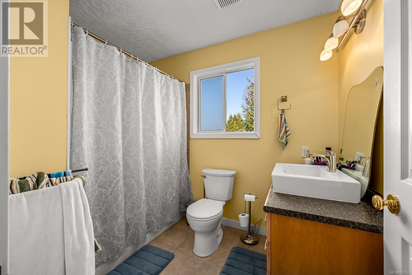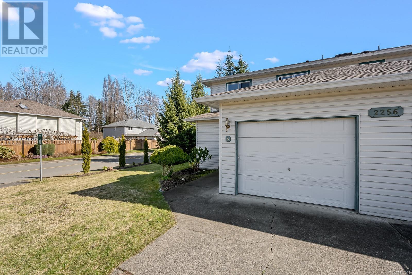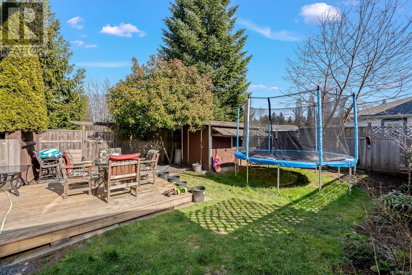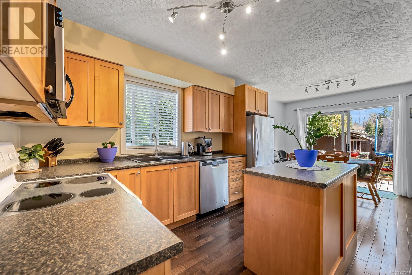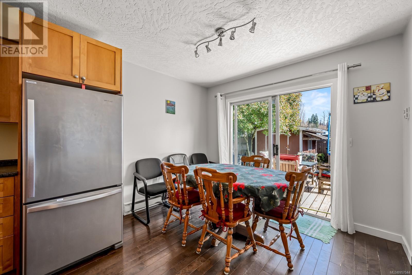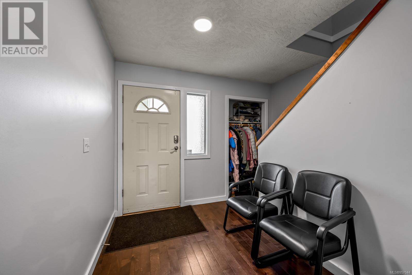A 2256 1st St Courtenay, British Columbia V9N 8X8
3 Bedroom
3 Bathroom
1459 sqft
None
Baseboard Heaters
$549,000
Timing is everything and if you have time this home could be your best choice. Tenants lease to end of June 2024. Fenced yard and a side space for extra parking. Popular floor plan has a study nook at the top of the stairs with natural lighting. Great place to build some equity. Comfortable listing spaces all big enough for a family (id:50419)
Property Details
| MLS® Number | 957044 |
| Property Type | Single Family |
| Neigbourhood | Courtenay West |
| Features | Level Lot, Corner Site |
| Parking Space Total | 3 |
| Structure | Shed |
Building
| Bathroom Total | 3 |
| Bedrooms Total | 3 |
| Constructed Date | 1995 |
| Cooling Type | None |
| Heating Fuel | Electric |
| Heating Type | Baseboard Heaters |
| Size Interior | 1459 Sqft |
| Total Finished Area | 1459 Sqft |
| Type | Duplex |
Land
| Access Type | Road Access |
| Acreage | No |
| Size Irregular | 3724 |
| Size Total | 3724 Sqft |
| Size Total Text | 3724 Sqft |
| Zoning Type | Duplex |
Rooms
| Level | Type | Length | Width | Dimensions |
|---|---|---|---|---|
| Second Level | Loft | 6'9 x 5'4 | ||
| Second Level | Ensuite | 3-Piece | ||
| Second Level | Bedroom | 11'3 x 8'7 | ||
| Second Level | Bedroom | 10'2 x 8'5 | ||
| Second Level | Primary Bedroom | 13'6 x 11'3 | ||
| Main Level | Bathroom | 4-Piece | ||
| Main Level | Bathroom | 2-Piece | ||
| Main Level | Laundry Room | 11'2 x 7'1 | ||
| Main Level | Entrance | 13'5 x 10'2 | ||
| Main Level | Dining Room | 10'2 x 7'2 | ||
| Main Level | Living Room | 18'2 x 11'2 | ||
| Main Level | Kitchen | 12'6 x 10'2 |
https://www.realtor.ca/real-estate/26658866/a-2256-1st-st-courtenay-courtenay-west
Interested?
Contact us for more information

Christopher Brulotte
www.royallepage.ca/chrisbrulotte

Royal LePage-Comox Valley (Cv)
#121 - 750 Comox Road
Courtenay, British Columbia V9N 3P6
#121 - 750 Comox Road
Courtenay, British Columbia V9N 3P6
(250) 334-3124
(800) 638-4226
(250) 334-1901

