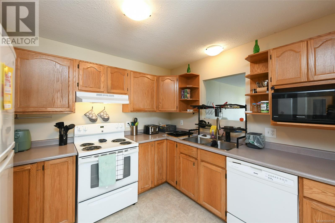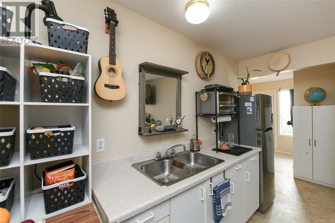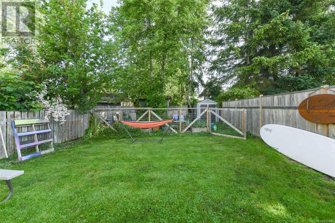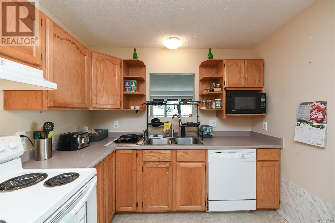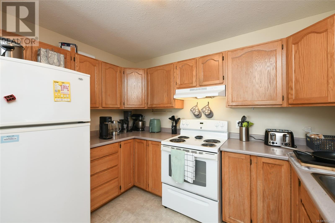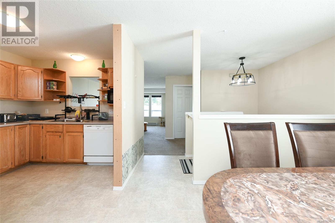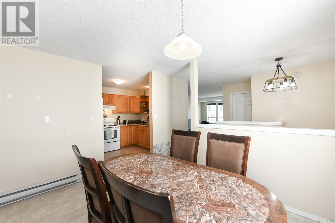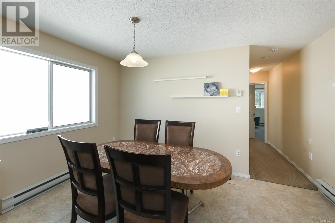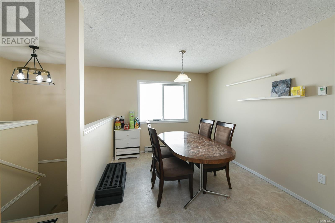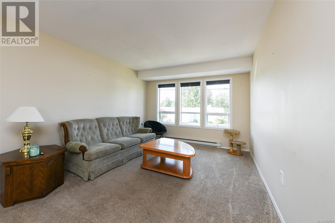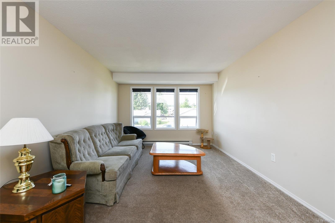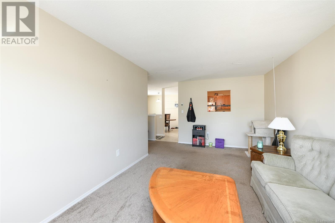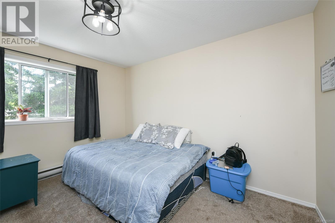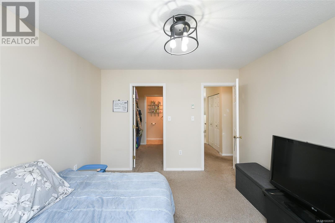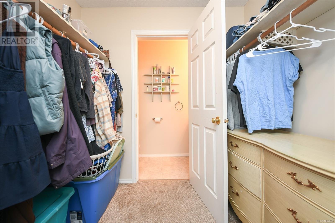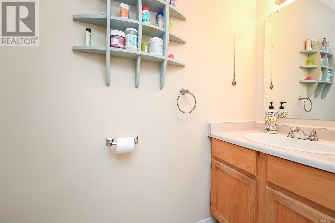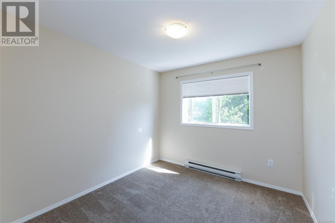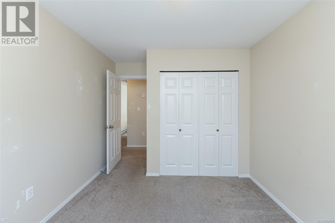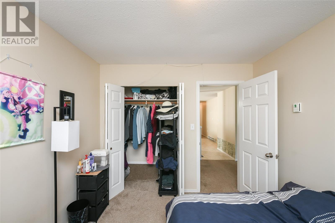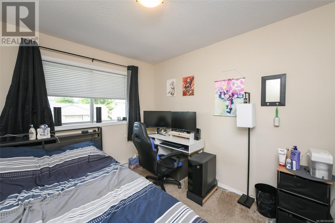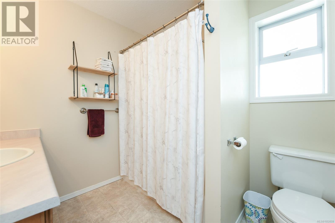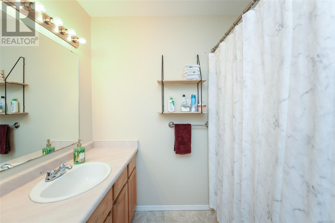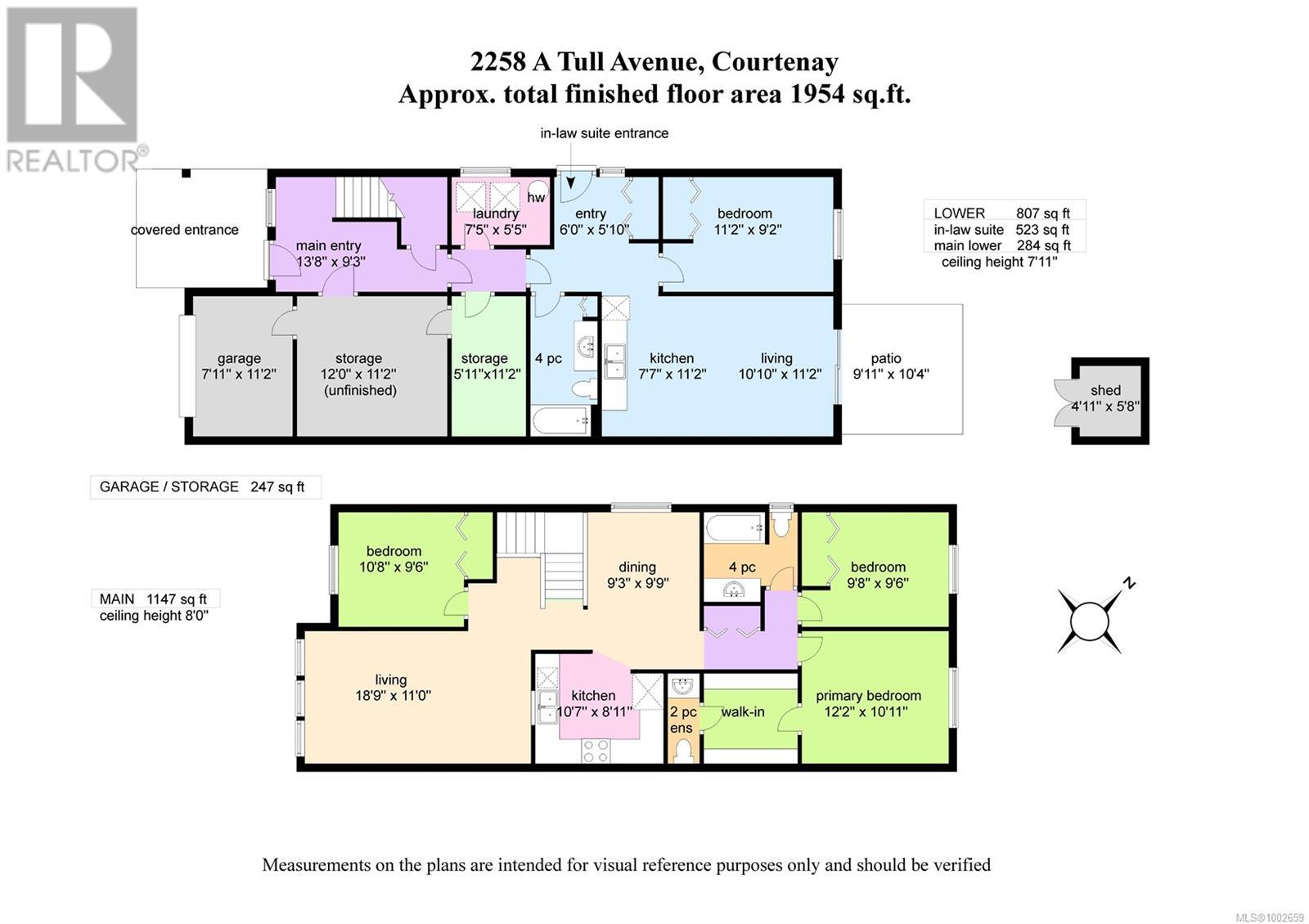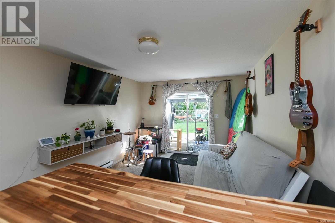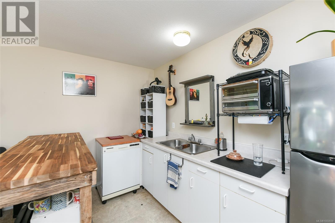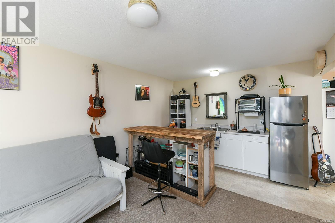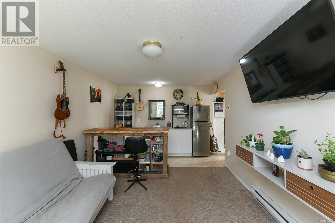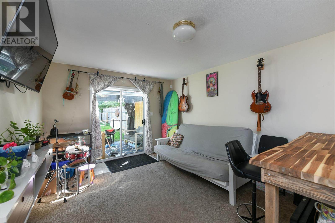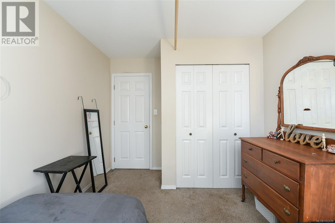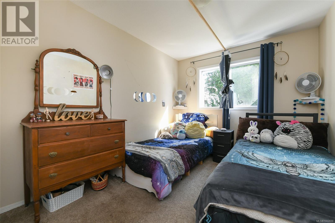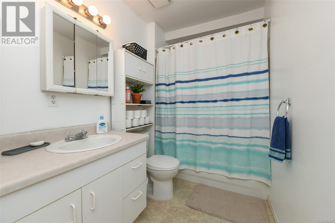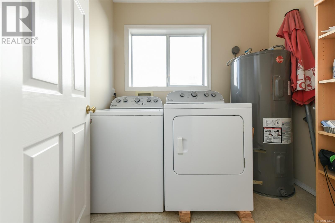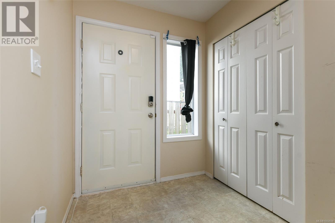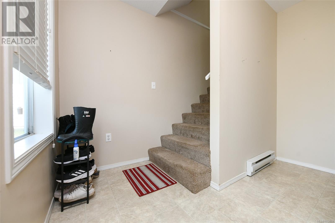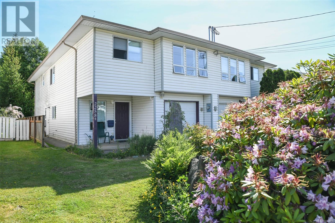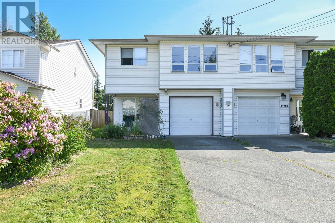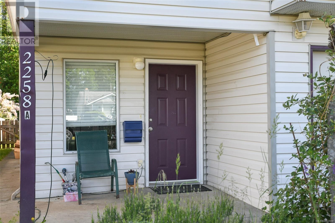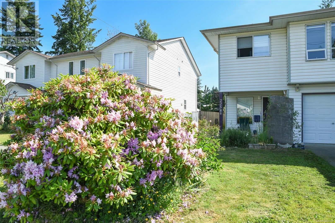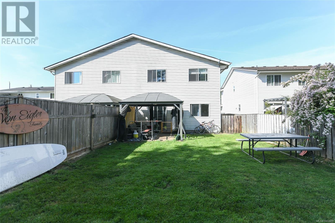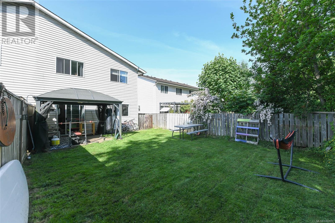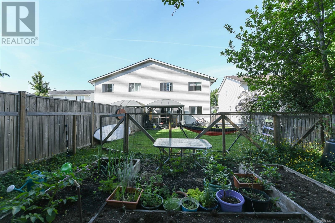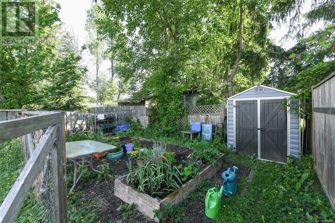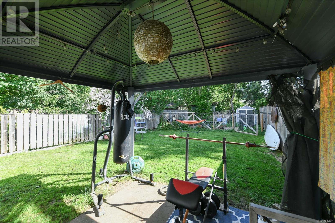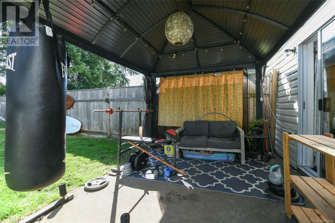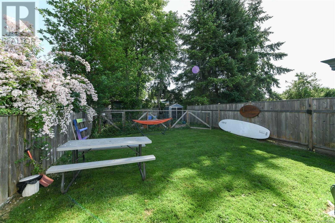A 2258 Tull Ave Courtenay, British Columbia V9N 7P6
$629,900
Spacious, bright, and full of potential—this 4-bedroom, 3-bathroom half duplex offers incredible value for families or investors alike. The upper level features a large living room, three comfortable bedrooms, a full bathroom, and a 2-piece ensuite off the primary bedroom that also features a walk though closet. A separate dining area connects to a functional oak kitchen with ample counter space and included appliances. Downstairs, the flexible layout is ideal for multi-generational living or future rental income. With its own side entrance, fourth bedroom, family room with backyard access, and laundry conveniently located for shared use, the lower level is well suited for in-laws—or could be converted into a legal suite under Courtenay’s updated zoning bylaws. The home also features a fully fenced yard, a single-car garage (currently split into a rec room and storage area but easily converted back), and a great location close to schools, parks, shopping, and transit. Whether you're looking to accommodate extended family or generate extra income, this is a smart move with long-term upside. (id:50419)
Property Details
| MLS® Number | 1002659 |
| Property Type | Single Family |
| Neigbourhood | Courtenay City |
| Features | Central Location, Level Lot, Other |
| Parking Space Total | 2 |
Building
| Bathroom Total | 3 |
| Bedrooms Total | 4 |
| Constructed Date | 1992 |
| Cooling Type | None |
| Heating Fuel | Electric |
| Heating Type | Baseboard Heaters |
| Size Interior | 2,086 Ft2 |
| Total Finished Area | 1954 Sqft |
| Type | Duplex |
Parking
| Garage |
Land
| Acreage | No |
| Size Irregular | 3703 |
| Size Total | 3703 Sqft |
| Size Total Text | 3703 Sqft |
| Zoning Description | R2 |
| Zoning Type | Duplex |
Rooms
| Level | Type | Length | Width | Dimensions |
|---|---|---|---|---|
| Lower Level | Storage | 12'0 x 11'2 | ||
| Lower Level | Bathroom | 4-Piece | ||
| Lower Level | Entrance | 13'8 x 9'3 | ||
| Lower Level | Laundry Room | 7'5 x 5'5 | ||
| Lower Level | Storage | 11'2 x 5'11 | ||
| Lower Level | Entrance | 6'0 x 5'10 | ||
| Lower Level | Primary Bedroom | 11'2 x 9'2 | ||
| Lower Level | Kitchen | 11'2 x 7'7 | ||
| Lower Level | Living Room | 11'2 x 10'10 | ||
| Main Level | Primary Bedroom | 12'2 x 10'11 | ||
| Main Level | Living Room | 18'9 x 11'0 | ||
| Main Level | Kitchen | 10'7 x 8'11 | ||
| Main Level | Ensuite | 2-Piece | ||
| Main Level | Dining Room | 9'3 x 9'9 | ||
| Main Level | Bedroom | 9'8 x 9'6 | ||
| Main Level | Bedroom | 10'8 x 9'6 | ||
| Main Level | Bathroom | 4-Piece |
https://www.realtor.ca/real-estate/28432694/a-2258-tull-ave-courtenay-courtenay-city
Contact Us
Contact us for more information

Corey Zaal
www.comoxvalleyrealestate.info/
2040 A Guthrie Rd
Comox, British Columbia V9M 3P6
(833) 817-6506
www.exprealty.ca/


