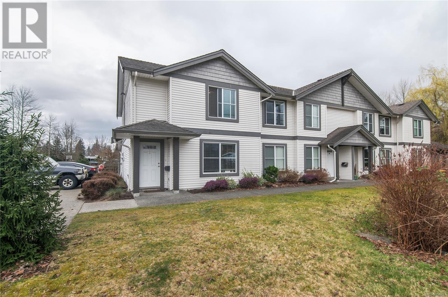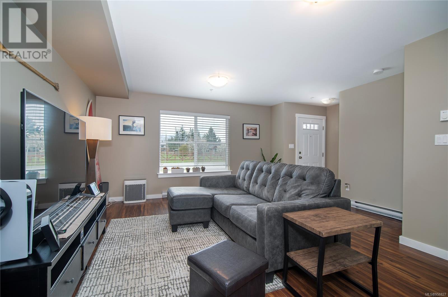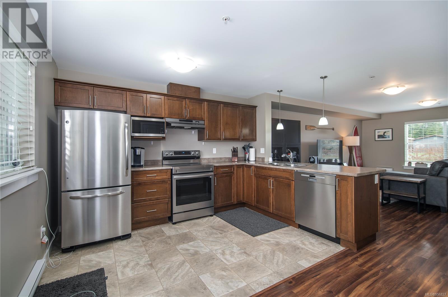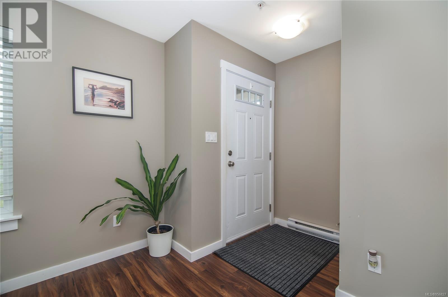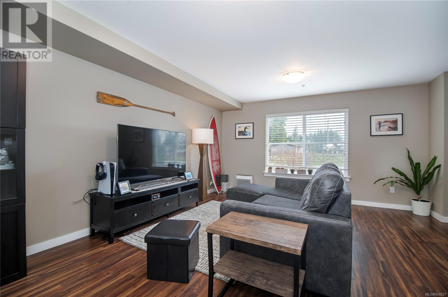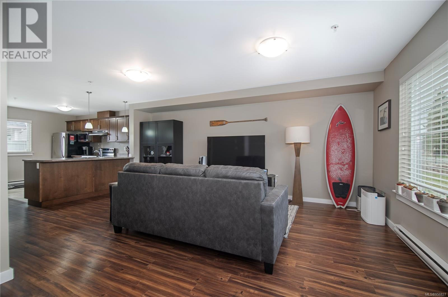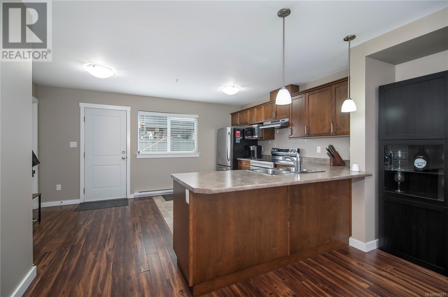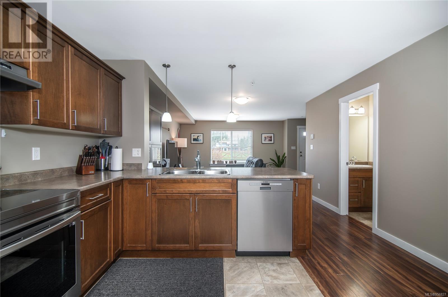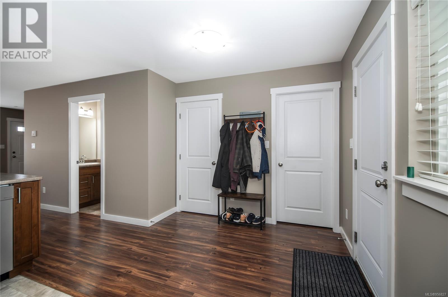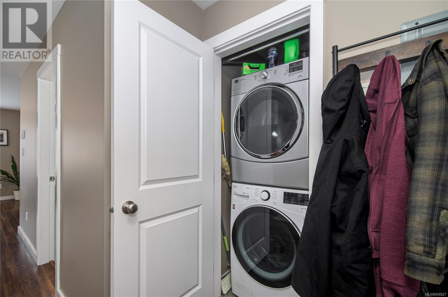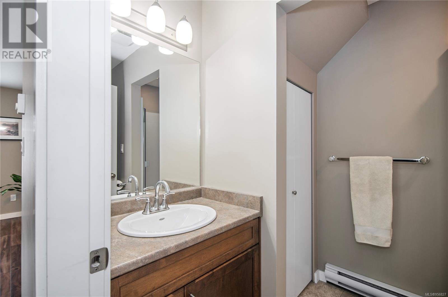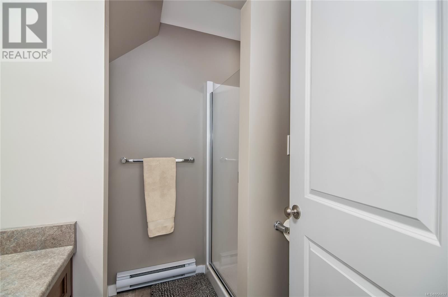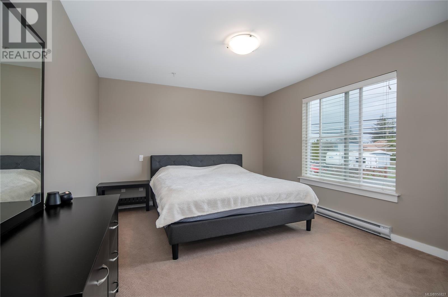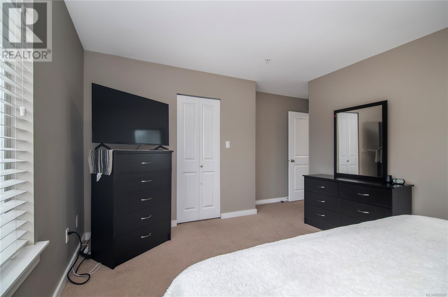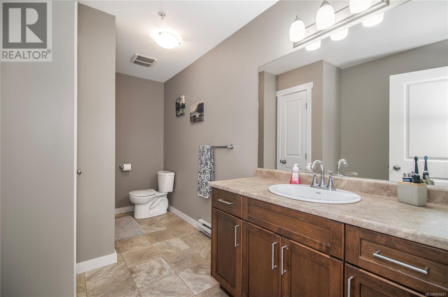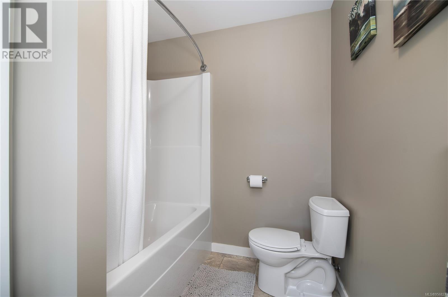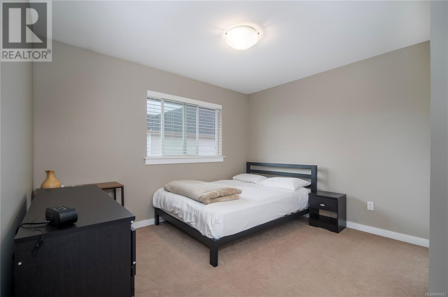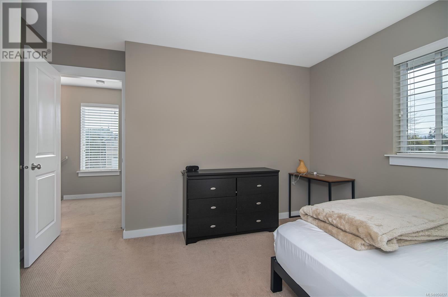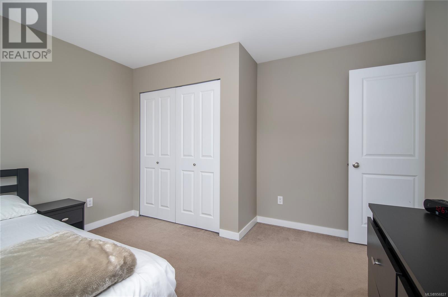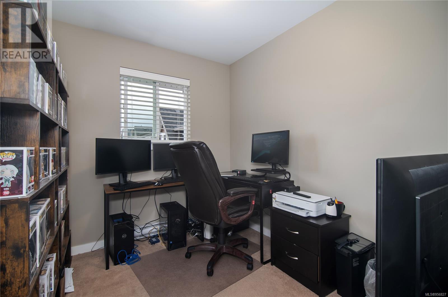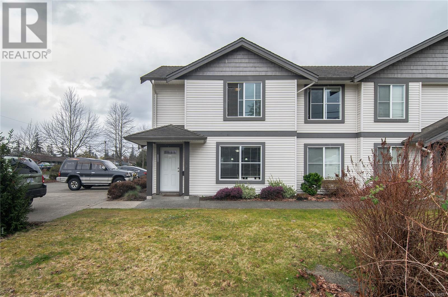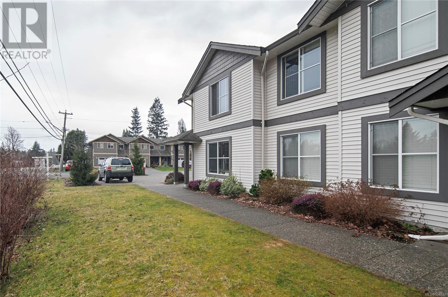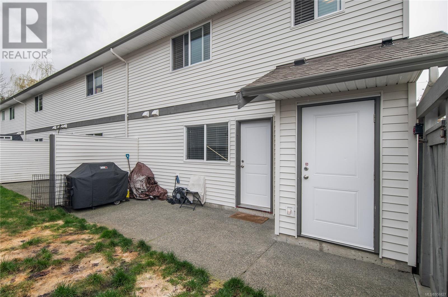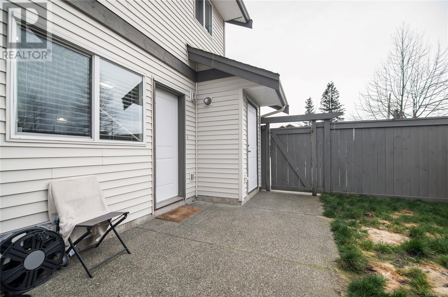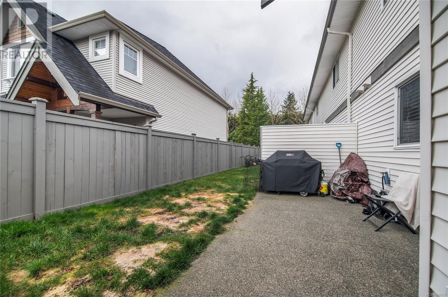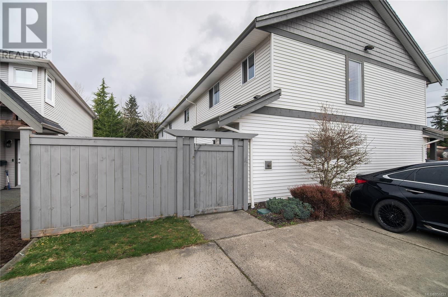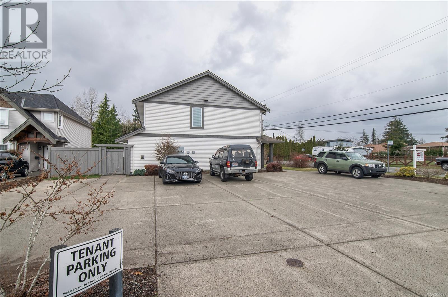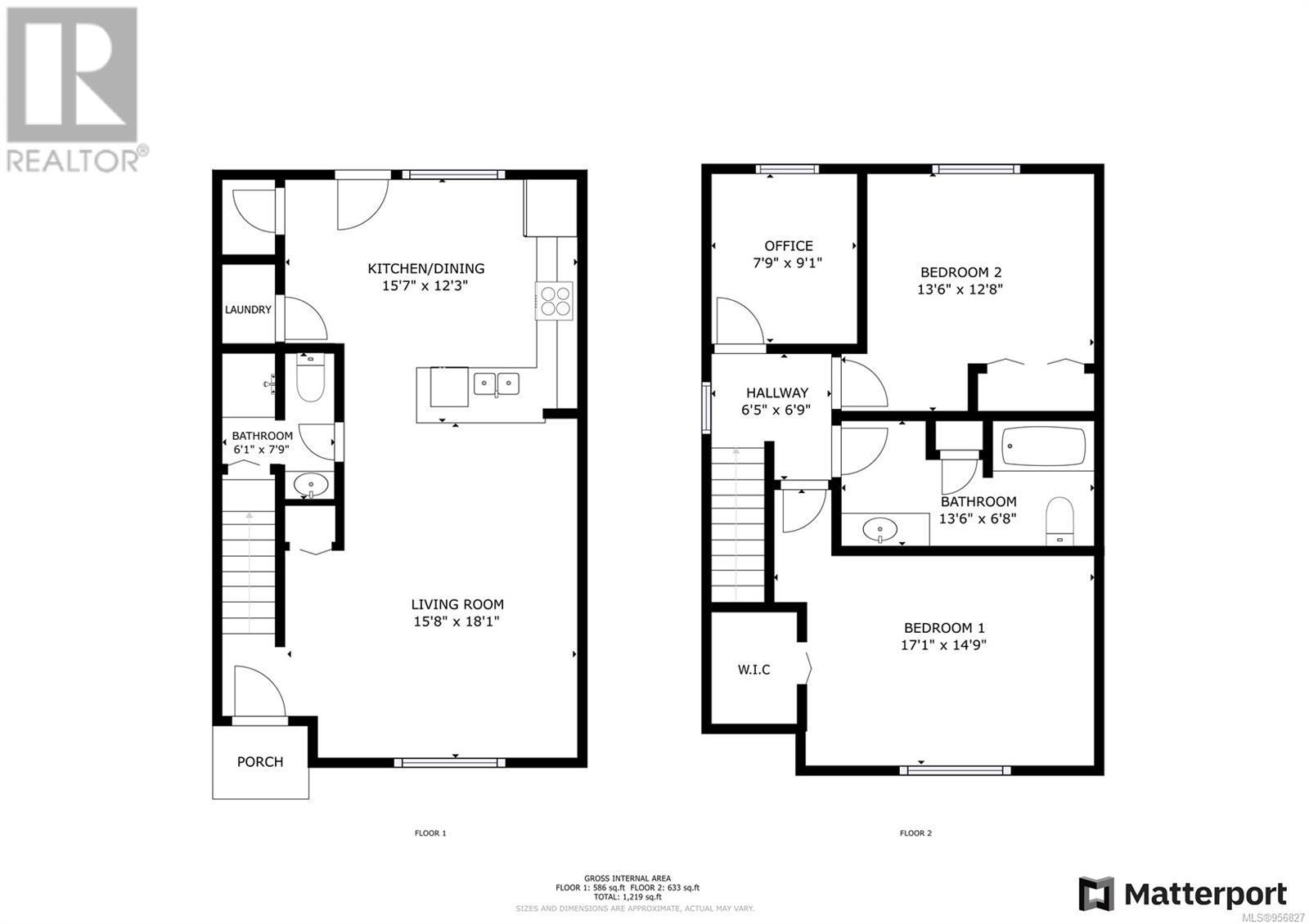A 390 Carolyn Rd Campbell River, British Columbia V9W 5M6
$460,000Maintenance,
$220.52 Monthly
Maintenance,
$220.52 MonthlyPresenting an exceptional end-unit townhouse boasting an open concept design downstairs, seamlessly blending the kitchen, living room, and dining area. Step through the kitchen door to discover an expansive patio and backyard space, perfect for outdoor relaxation and entertaining. Upstairs, you'll find two bedrooms along with a versatile den, offering flexibility for various living arrangements. Nestled within close proximity to shopping centers, a golf course, and an elementary school, this property is an ideal choice for first-time buyers or savvy investors seeking both convenience and potential. Experience the perfect blend of comfort and opportunity in this central location. (id:50419)
Property Details
| MLS® Number | 956827 |
| Property Type | Single Family |
| Neigbourhood | Campbell River West |
| Community Features | Pets Allowed With Restrictions, Family Oriented |
| Features | Central Location, Level Lot, Other |
| Parking Space Total | 1 |
| Plan | Eps631 |
Building
| Bathroom Total | 2 |
| Bedrooms Total | 2 |
| Constructed Date | 2011 |
| Cooling Type | None |
| Heating Fuel | Electric |
| Heating Type | Baseboard Heaters |
| Size Interior | 1294 Sqft |
| Total Finished Area | 1294 Sqft |
| Type | Row / Townhouse |
Parking
| Open |
Land
| Access Type | Road Access |
| Acreage | No |
| Size Irregular | 1294 |
| Size Total | 1294 Sqft |
| Size Total Text | 1294 Sqft |
| Zoning Description | Rm2 |
| Zoning Type | Multi-family |
Rooms
| Level | Type | Length | Width | Dimensions |
|---|---|---|---|---|
| Second Level | Bathroom | 4-Piece | ||
| Second Level | Den | 7'5 x 8'8 | ||
| Second Level | Primary Bedroom | 16'1 x 11'6 | ||
| Second Level | Bedroom | 12'7 x 11'11 | ||
| Main Level | Laundry Room | 3'9 x 3'1 | ||
| Main Level | Pantry | 3'8 x 5'6 | ||
| Main Level | Bathroom | 2-Piece | ||
| Main Level | Kitchen | 15'3 x 11'10 | ||
| Main Level | Living Room/dining Room | 16'1 x 18'5 |
https://www.realtor.ca/real-estate/26676227/a-390-carolyn-rd-campbell-river-campbell-river-west
Interested?
Contact us for more information

Lisa Jarvie
lisajarvie.remaxcheckrealty.ca/
https://www.facebook.com/LisaJarvieRemax
https://www.linkedin.com/in/lisa-jarvie-b7859b222/
https://www.instagram.com/realestate_lisajarvie/
950 Island Highway
Campbell River, British Columbia V9W 2C3
(250) 286-1187
(800) 379-7355
(250) 286-6144
www.checkrealty.ca/
https://www.facebook.com/remaxcheckrealty
https://www.instagram.com/remaxcheckrealty/

