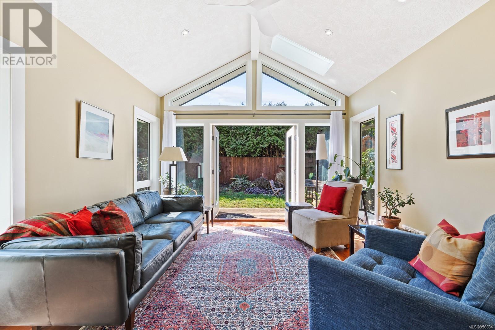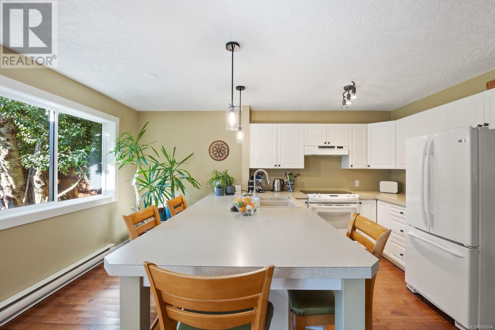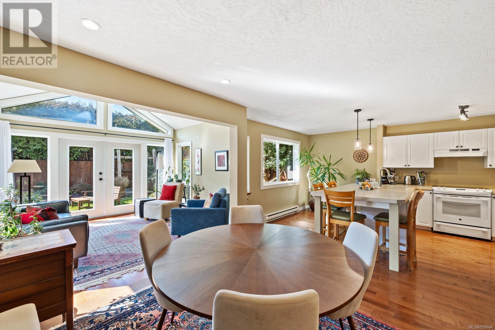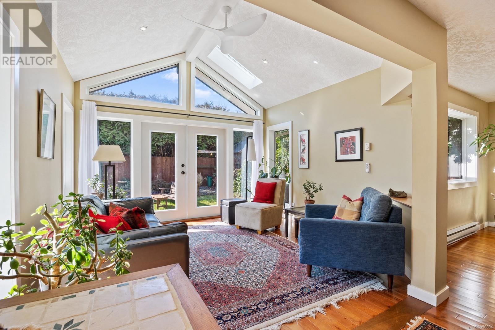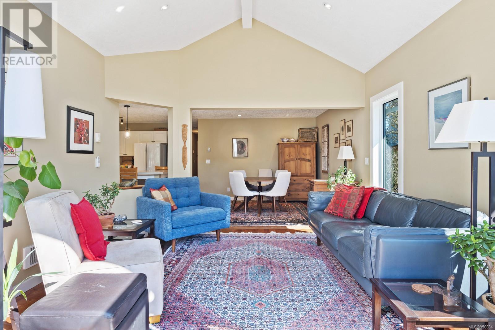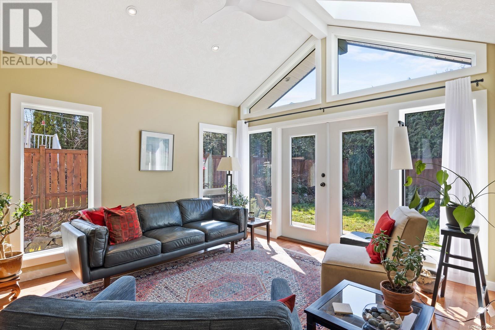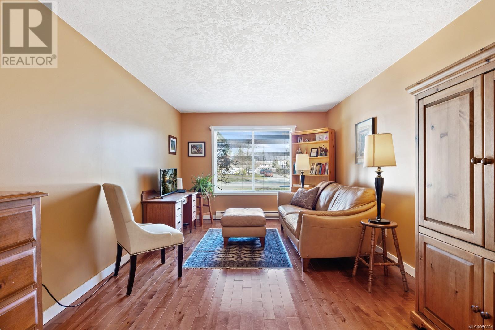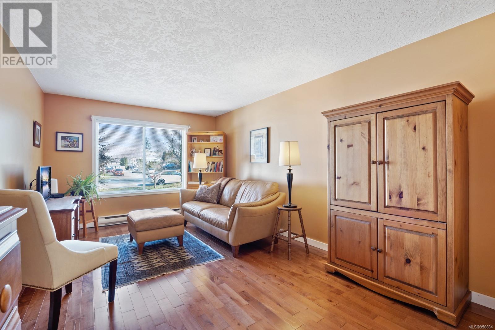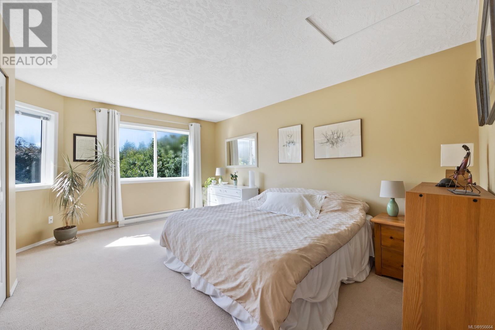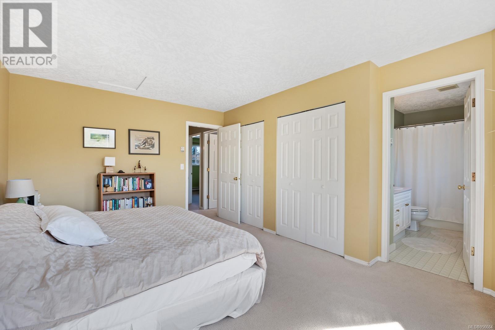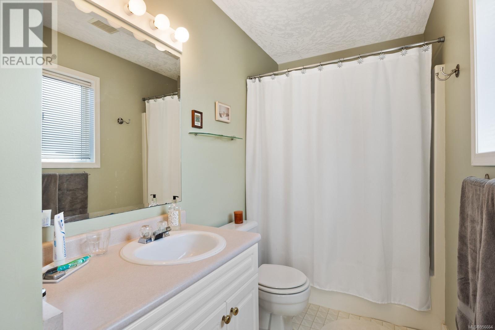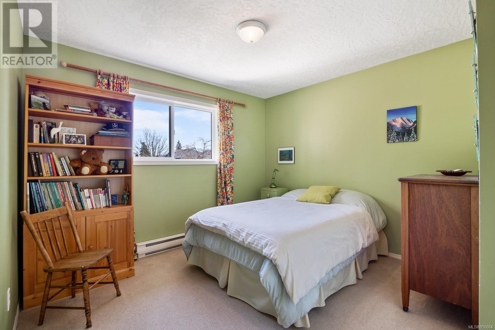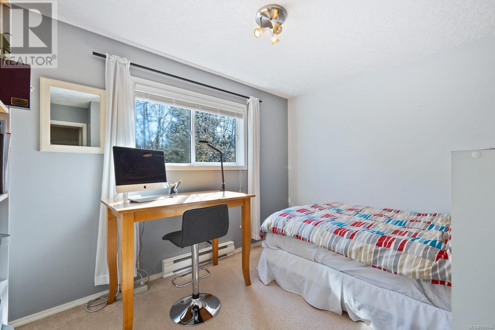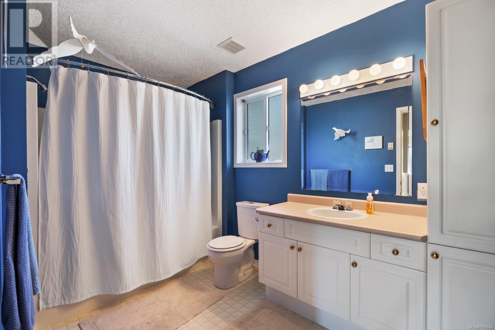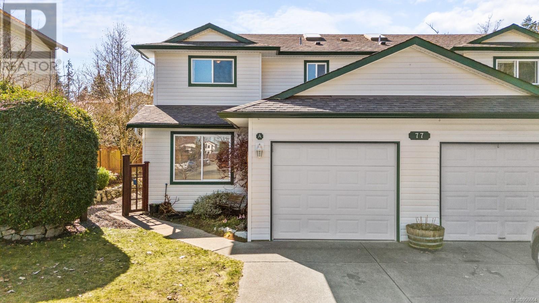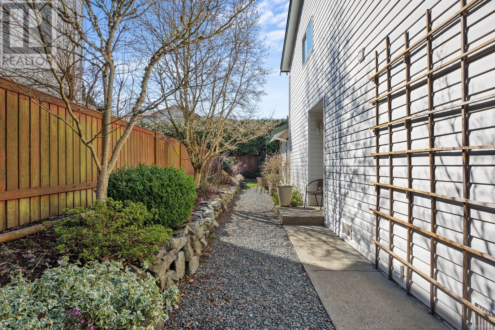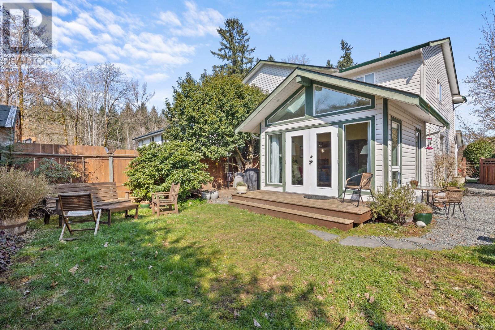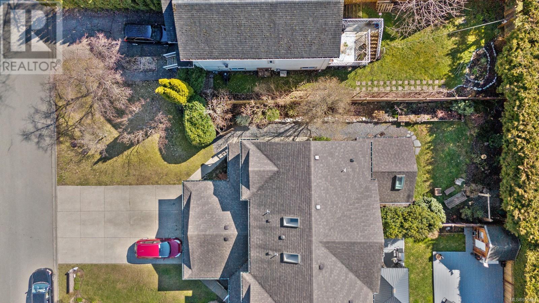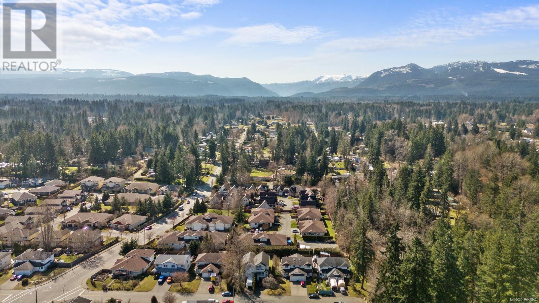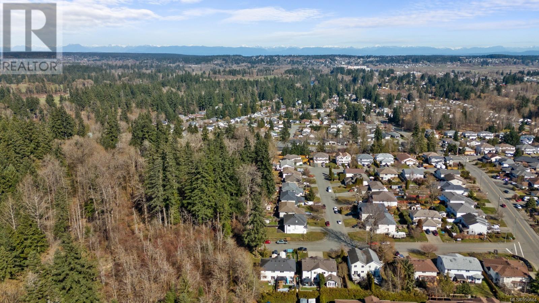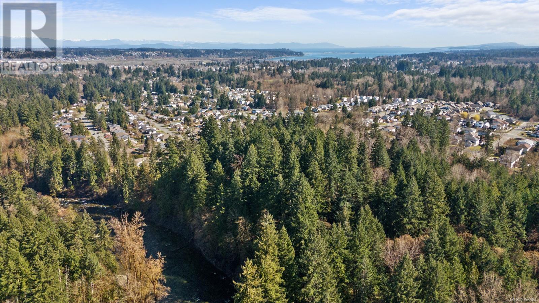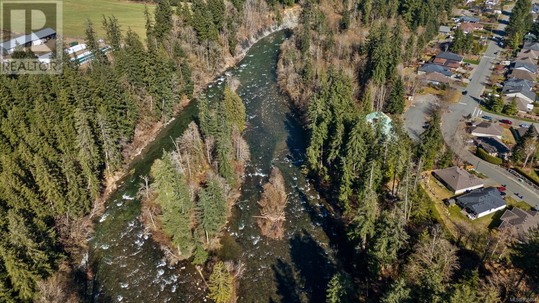A 77 Timberlane Rd Courtenay, British Columbia V9N 8Z3
$650,000
Nestled beside the serene Ruth Masters Greenway and a stone's throw from the Puntledge River, this half duplex sits on a tranquil dead-end street. It's a gateway to scenic walking trails and boasts a secluded backyard adorned with a mature garden. The home features a unique addition with a cathedral ceiling, creating a spacious area perfect for gatherings. The kitchen, enhanced with ample counter space, becomes a focal point for socializing and crafting memories with loved ones. This residence includes 3 bedrooms and 3 bathrooms, alongside a versatile family room on the ground floor that can serve as a home office or a cozy reading nook. The primary bedroom, bathed in natural light, overlooks the backyard and includes an ensuite for added privacy and convenience. (id:50419)
Property Details
| MLS® Number | 956664 |
| Property Type | Single Family |
| Neigbourhood | Courtenay City |
| Parking Space Total | 2 |
| Plan | Vis3963 |
Building
| Bathroom Total | 3 |
| Bedrooms Total | 3 |
| Constructed Date | 1996 |
| Cooling Type | None |
| Heating Type | Baseboard Heaters |
| Size Interior | 1868 Sqft |
| Total Finished Area | 1656 Sqft |
| Type | Duplex |
Parking
| Garage |
Land
| Access Type | Road Access |
| Acreage | No |
| Size Irregular | 4366 |
| Size Total | 4366 Sqft |
| Size Total Text | 4366 Sqft |
| Zoning Type | Duplex |
Rooms
| Level | Type | Length | Width | Dimensions |
|---|---|---|---|---|
| Second Level | Ensuite | 10'1 x 5'0 | ||
| Second Level | Bathroom | 6'10 x 11'1 | ||
| Second Level | Bedroom | 12'1 x 11'0 | ||
| Second Level | Bedroom | 11'8 x 11'0 | ||
| Second Level | Primary Bedroom | 15'7 x 12'1 | ||
| Main Level | Living Room | 16'7 x 10'11 | ||
| Main Level | Dining Room | 11'0 x 10'5 | ||
| Main Level | Kitchen | 15'5 x 12'2 | ||
| Main Level | Family Room | 12'6 x 12'11 | ||
| Main Level | Bathroom | 6'9 x 7'7 |
https://www.realtor.ca/real-estate/26646013/a-77-timberlane-rd-courtenay-courtenay-city
Interested?
Contact us for more information

Louis Lamb
www.islandluxuryhomes.ca/
324 5th St.
Courtenay, British Columbia V9N 1K1
(250) 871-1377
www.islandluxuryhomes.ca/

