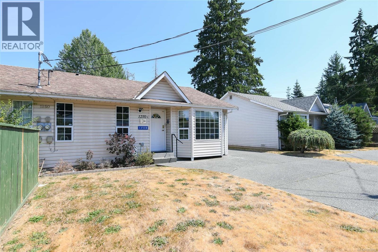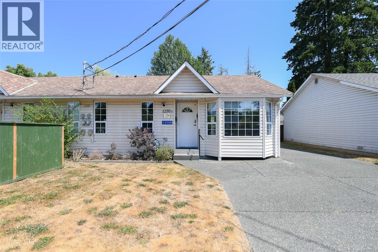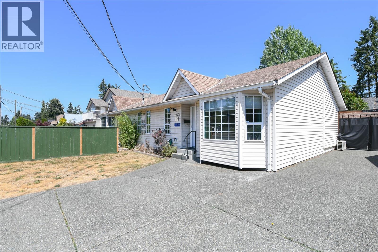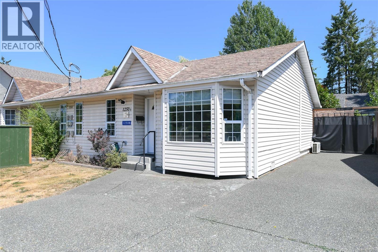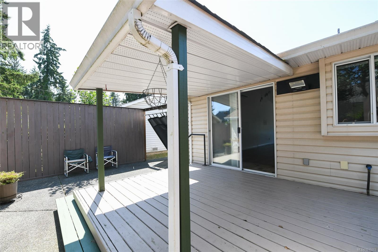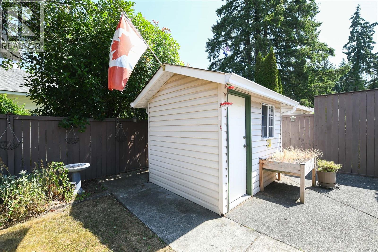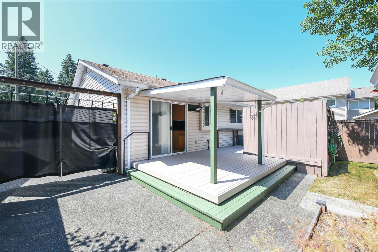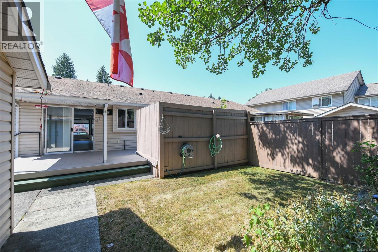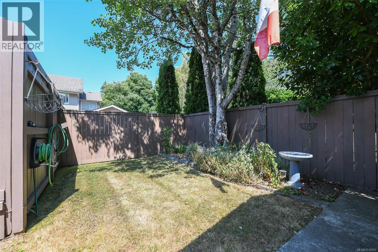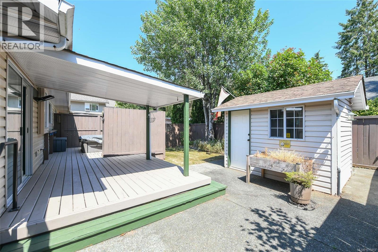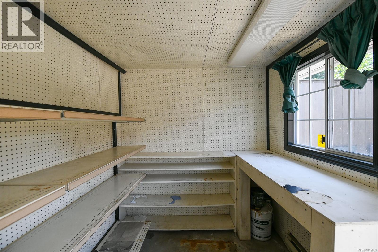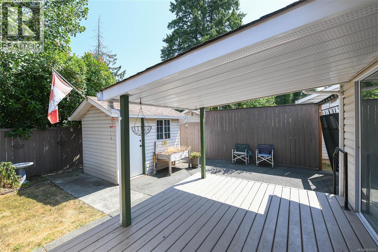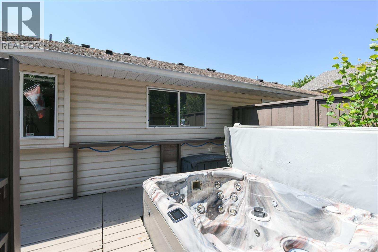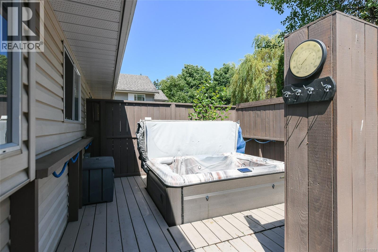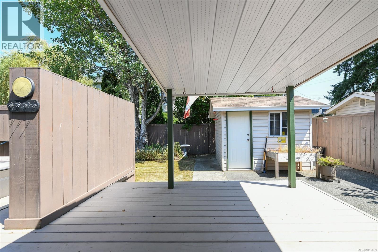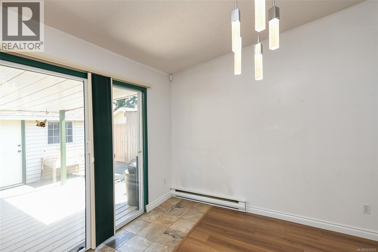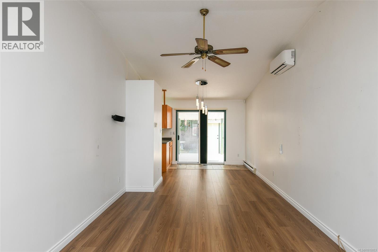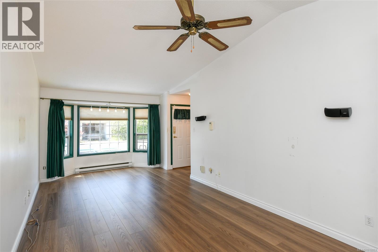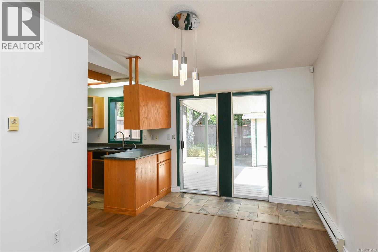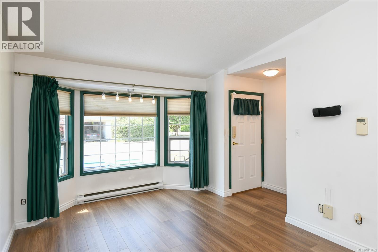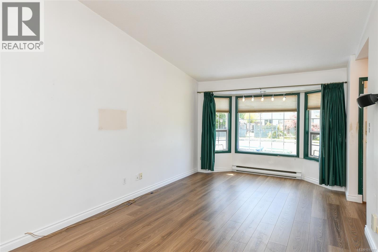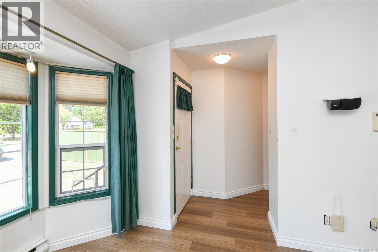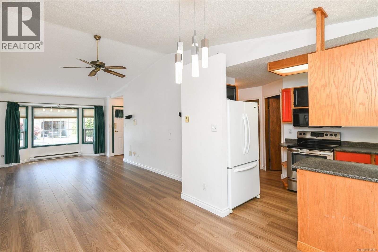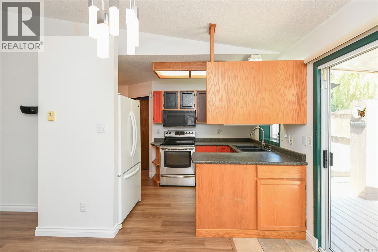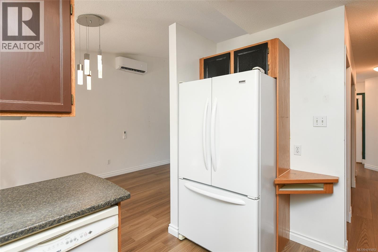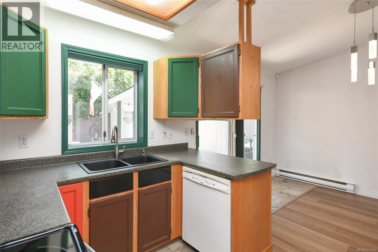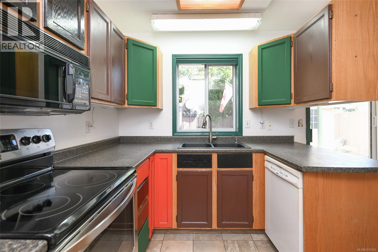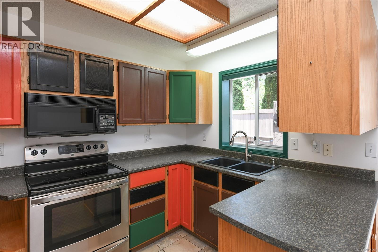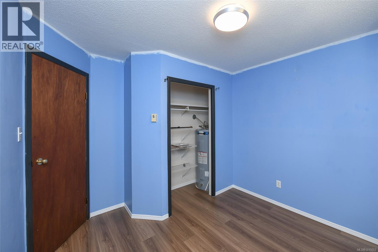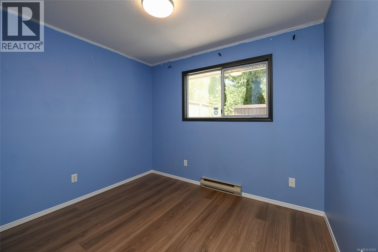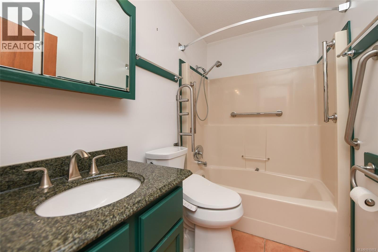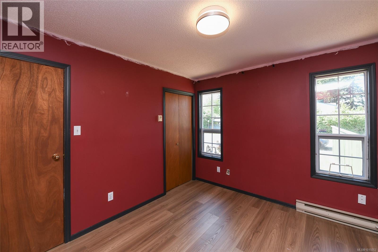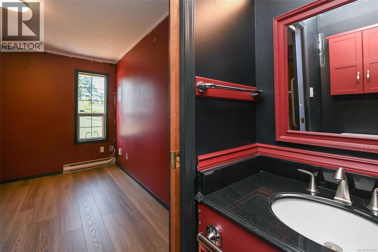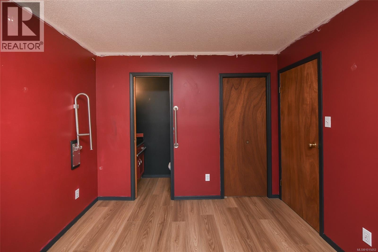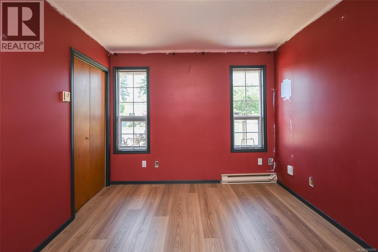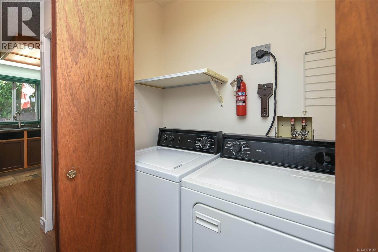B 1250 Stewart Ave Courtenay, British Columbia V9N 3H4
$474,000
Courtenay City, Strata Duplex, 2 bedroom, 1 & 1/2 bathrooms has had some updates. Vaulted ceiling in Living & Dining areas. All the ceilings have been painted. But the walls are waiting for you to pick your own colour. In the rear yard out the dining room door there is a partially covered deck and next to that deck surrounds a hot tub. There is also a storage shed and extra parking. Have your realtor ask for more information and make an appointment for you. Side A is also for sale - MLS®#1008660 (id:50419)
Property Details
| MLS® Number | 1015053 |
| Property Type | Single Family |
| Neigbourhood | Courtenay City |
| Community Features | Pets Allowed, Family Oriented |
| Features | Central Location, Level Lot, Other |
| Parking Space Total | 3 |
| Plan | Vis2149 |
Building
| Bathroom Total | 2 |
| Bedrooms Total | 2 |
| Constructed Date | 1991 |
| Cooling Type | Wall Unit |
| Heating Type | Baseboard Heaters, Heat Pump |
| Size Interior | 860 Ft2 |
| Total Finished Area | 860 Sqft |
| Type | Duplex |
Parking
| Open |
Land
| Access Type | Road Access |
| Acreage | No |
| Size Irregular | 3230 |
| Size Total | 3230 Sqft |
| Size Total Text | 3230 Sqft |
| Zoning Description | R-ssmuh |
| Zoning Type | Duplex |
Rooms
| Level | Type | Length | Width | Dimensions |
|---|---|---|---|---|
| Main Level | Bedroom | 7'10 x 9'9 | ||
| Main Level | Ensuite | 2'9 x 6'2 | ||
| Main Level | Primary Bedroom | 11'1 x 9'9 | ||
| Main Level | Bathroom | 4'11 x 9'3 | ||
| Main Level | Laundry Room | 5'7 x 2'3 | ||
| Main Level | Kitchen | 10'3 x 8'11 | ||
| Main Level | Dining Room | 7'7 x 8'11 | ||
| Main Level | Living Room | 21'5 x 10'11 | ||
| Main Level | Entrance | 3'3 x 3'10 |
https://www.realtor.ca/real-estate/28917692/b-1250-stewart-ave-courtenay-courtenay-city
Contact Us
Contact us for more information

Phil Edgett
philedgett.com/
#121 - 750 Comox Road
Courtenay, British Columbia V9N 3P6
(250) 334-3124
(800) 638-4226
(250) 334-1901

