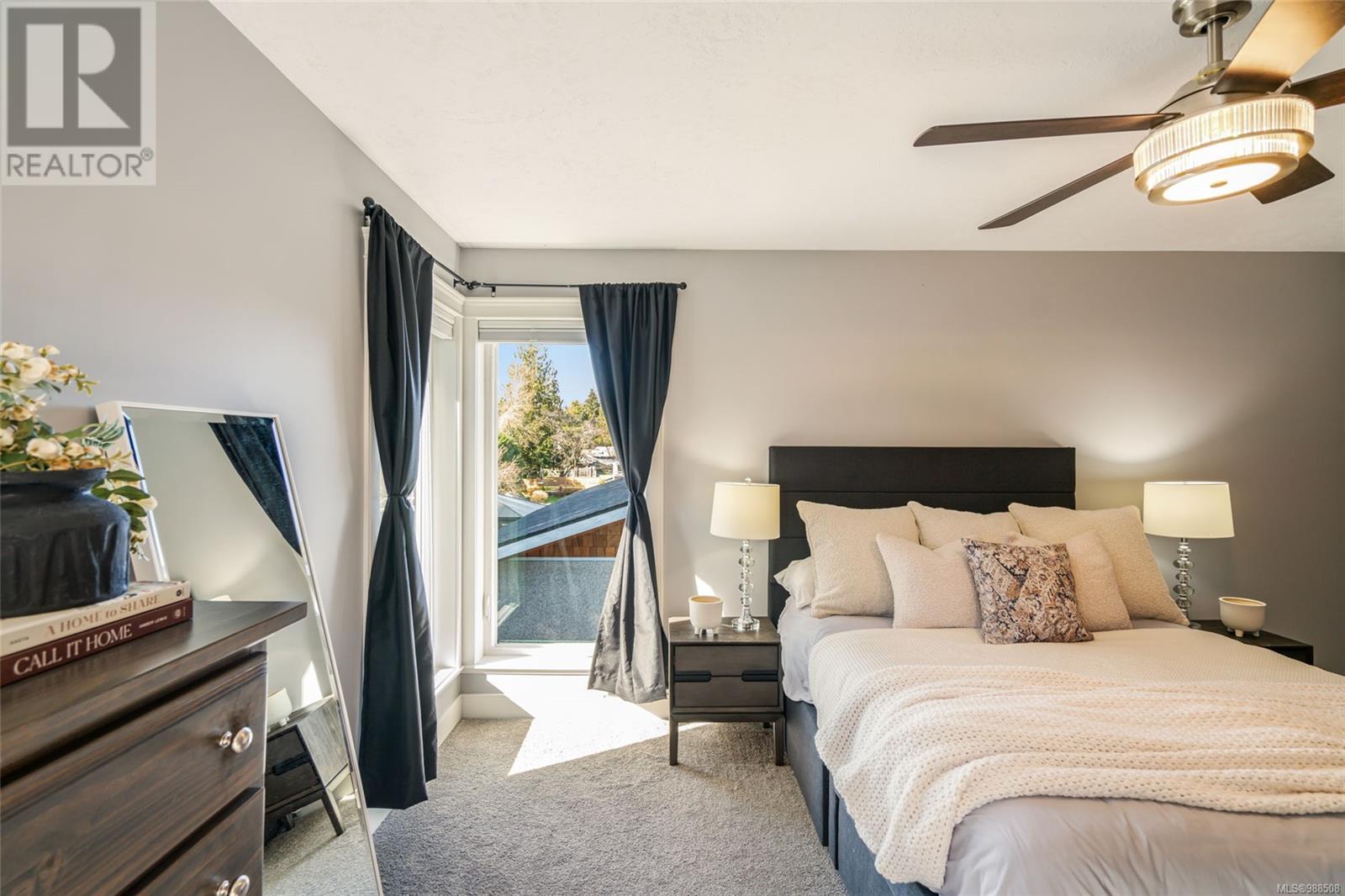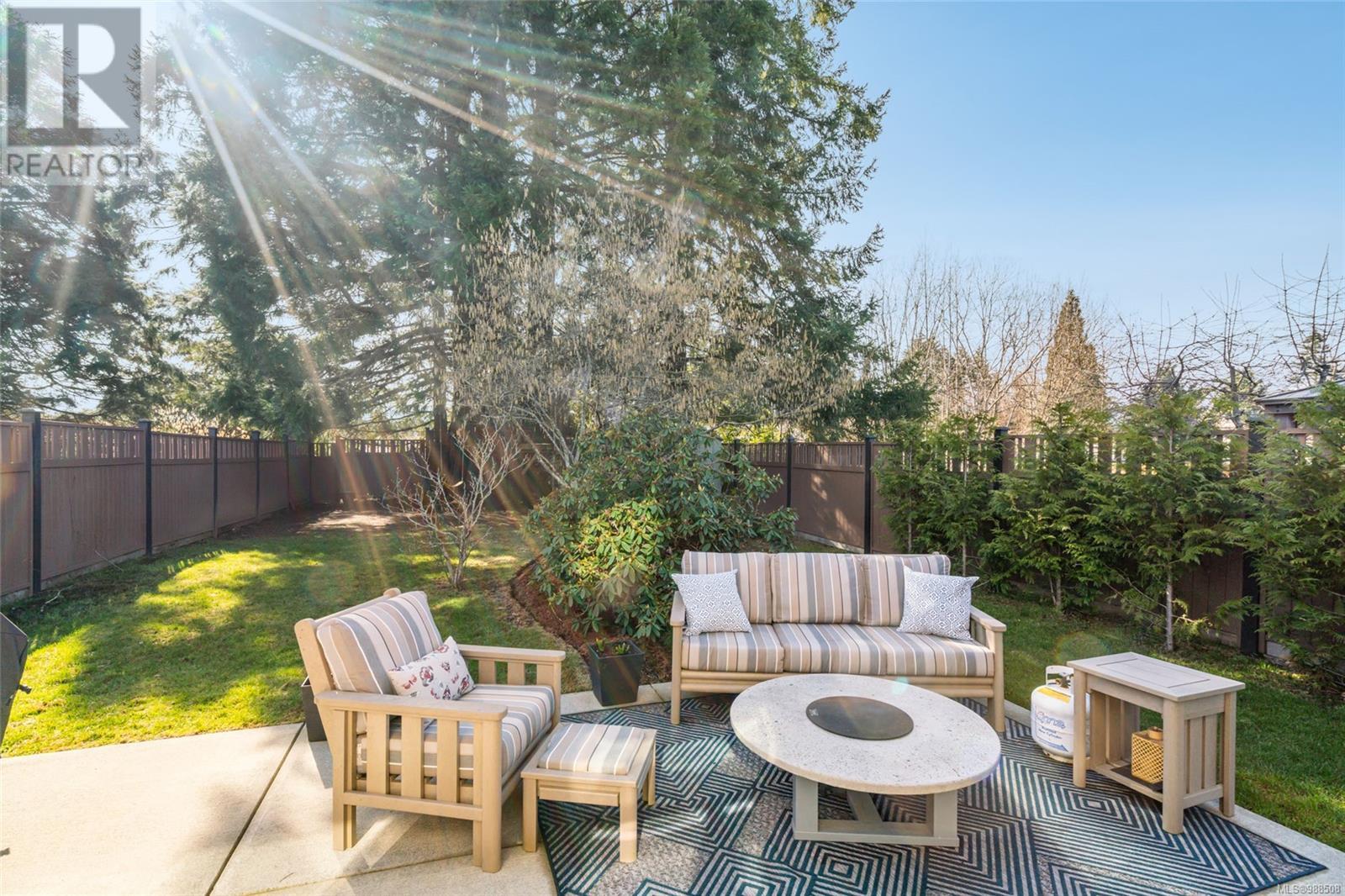B 2051 Piercy Ave Courtenay, British Columbia V9N 3G5
$739,900
Step into this stunning 3 bedroom, 3 bathroom home boasting main level entry with walk out patio to large back yard and NO STRATA FEES! This home is move in ready and has a bright and open great room with large windows, eating bar in the kitchen, engineered hardwood flooring and stainless-steel appliances. The main level also features a 2 piece washroom, dining area and a cozy fireplace. Upstairs you will find 3 bedrooms including a primary bedroom with walk in closet and ensuite bathroom. There is also the main bathroom and a laundry room with side-by-side washer and dryer on this upper level. The back yard features a 14x10 poured concrete patio, a large shed and a private and fully fenced large grass area for your enjoyment. Enjoy the convenience of a 1-car garage, irrigation in the front yard, Hardi Plank Siding, and HRV heat recovery system. This home boasts high-end blinds throughout the main level and all bedrooms for privacy, as well as ceiling fans in all bedrooms. Ideal for families seeking a blend of functionality and style, this newer home was built in 2020 and still has some new home warranty remaining! Courtenay is known for its close access to outdoor activities such as biking, swimming, hiking, and skiing/snowboarding at Mount Washington. This home is in a convenient neighborhood just steps from shops, trails, transit, and schools. The location is within walking distance of Dogwood and Bill Moore Park, Browns Social House, Landmark Cinemas, Grocery stores and more! Book your private showing today. All data approximate. (id:50419)
Property Details
| MLS® Number | 988508 |
| Property Type | Single Family |
| Neigbourhood | Courtenay City |
| Community Features | Pets Allowed, Family Oriented |
| Features | Central Location, Other |
| Parking Space Total | 2 |
| Plan | Eps6736 |
Building
| Bathroom Total | 3 |
| Bedrooms Total | 3 |
| Constructed Date | 2020 |
| Cooling Type | None |
| Fireplace Present | Yes |
| Fireplace Total | 1 |
| Heating Fuel | Electric |
| Heating Type | Baseboard Heaters, Heat Recovery Ventilation (hrv) |
| Size Interior | 1,545 Ft2 |
| Total Finished Area | 1545 Sqft |
| Type | Duplex |
Parking
| Garage |
Land
| Acreage | No |
| Size Irregular | 4879 |
| Size Total | 4879 Sqft |
| Size Total Text | 4879 Sqft |
| Zoning Description | R-1 |
| Zoning Type | Residential |
Rooms
| Level | Type | Length | Width | Dimensions |
|---|---|---|---|---|
| Second Level | Primary Bedroom | 12 ft | 15 ft | 12 ft x 15 ft |
| Second Level | Ensuite | 4-Piece | ||
| Second Level | Bedroom | 10'2 x 11'6 | ||
| Second Level | Bedroom | 10'2 x 11'4 | ||
| Second Level | Bathroom | 4-Piece | ||
| Main Level | Living Room | 20 ft | Measurements not available x 20 ft | |
| Main Level | Kitchen | 10 ft | Measurements not available x 10 ft | |
| Main Level | Dining Room | 10 ft | 10 ft x Measurements not available | |
| Main Level | Bathroom | 2-Piece |
https://www.realtor.ca/real-estate/28035424/b-2051-piercy-ave-courtenay-courtenay-city
Contact Us
Contact us for more information

Shannon Gorgichuk
Personal Real Estate Corporation
#1 - 5140 Metral Drive
Nanaimo, British Columbia V9T 2K8
(250) 751-1223
(800) 916-9229
(250) 751-1300
www.remaxofnanaimo.com/



















































