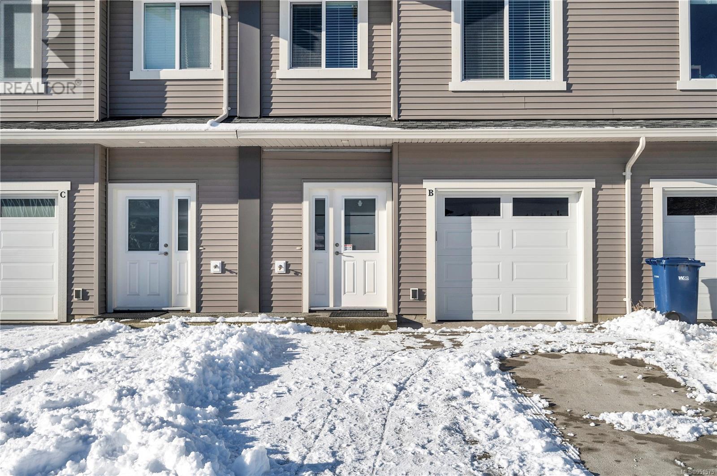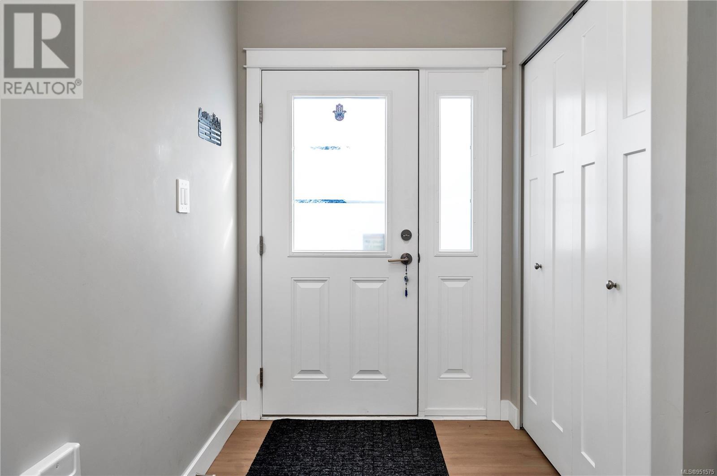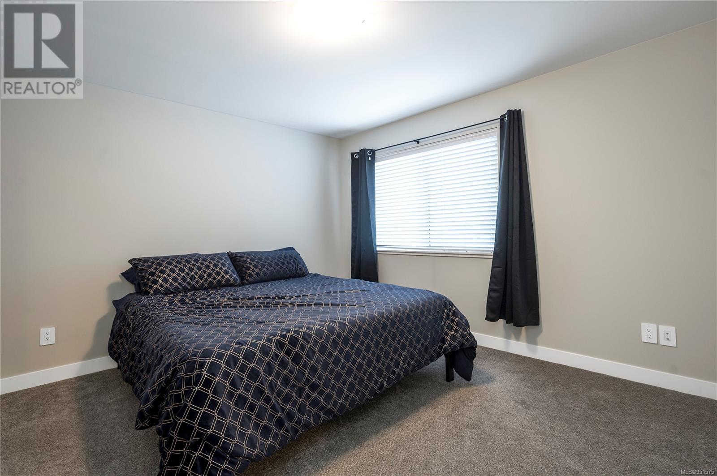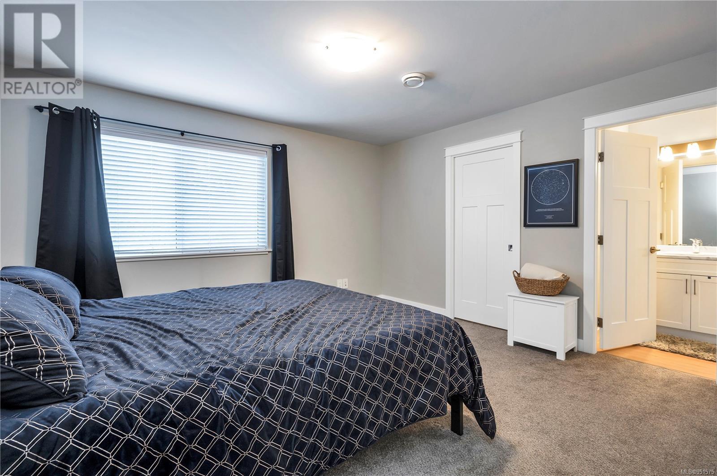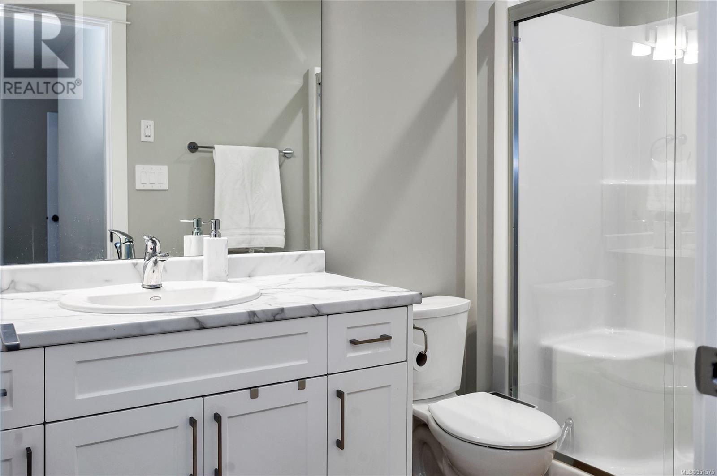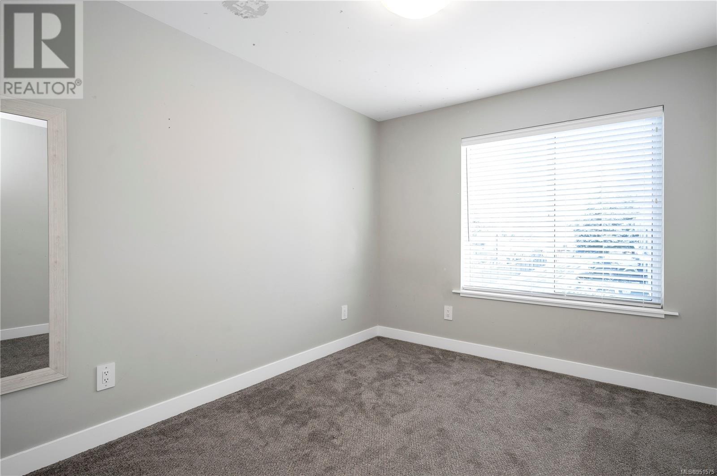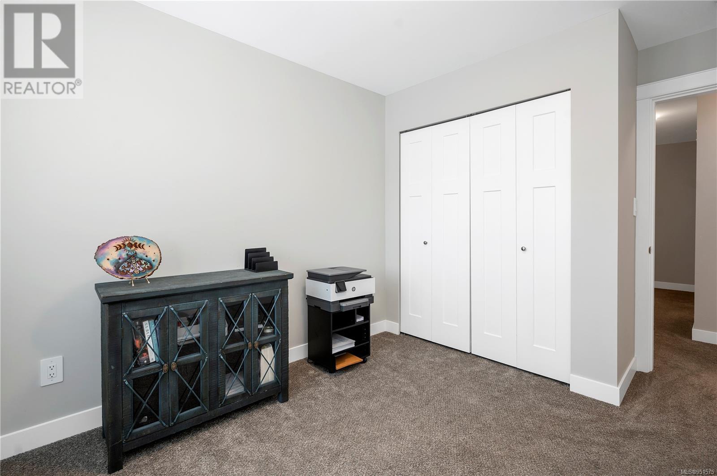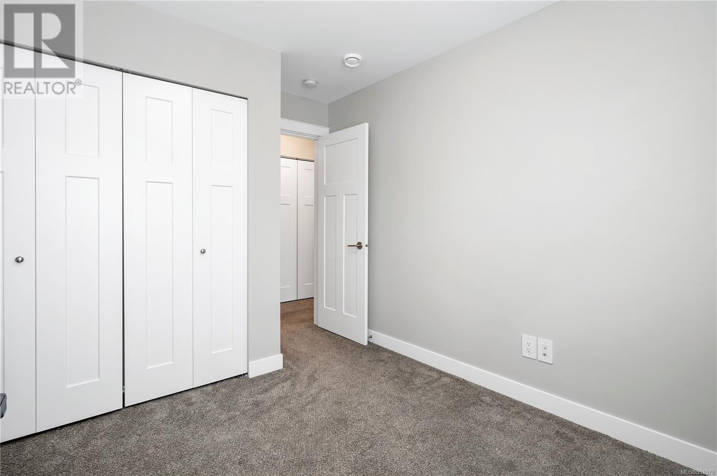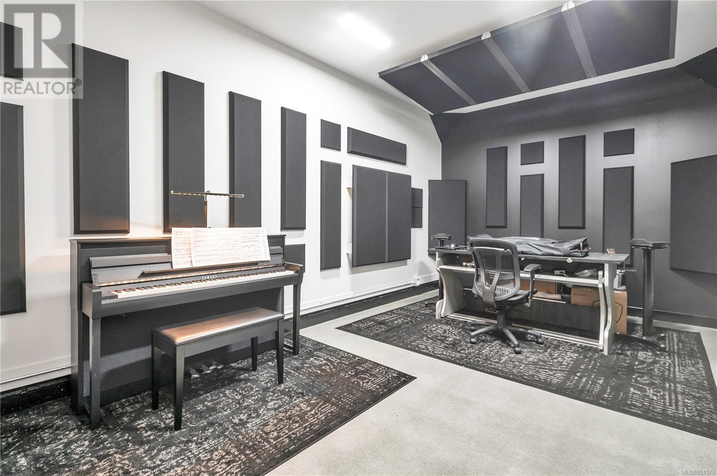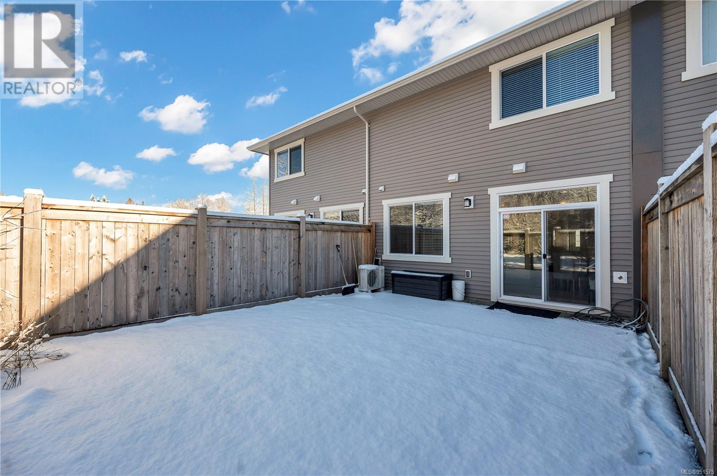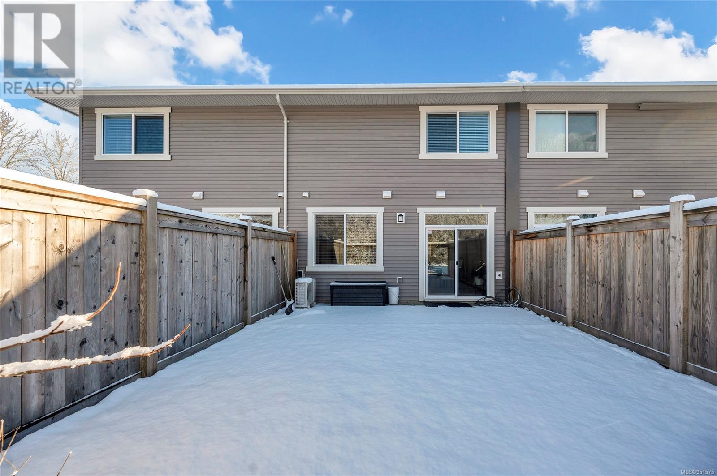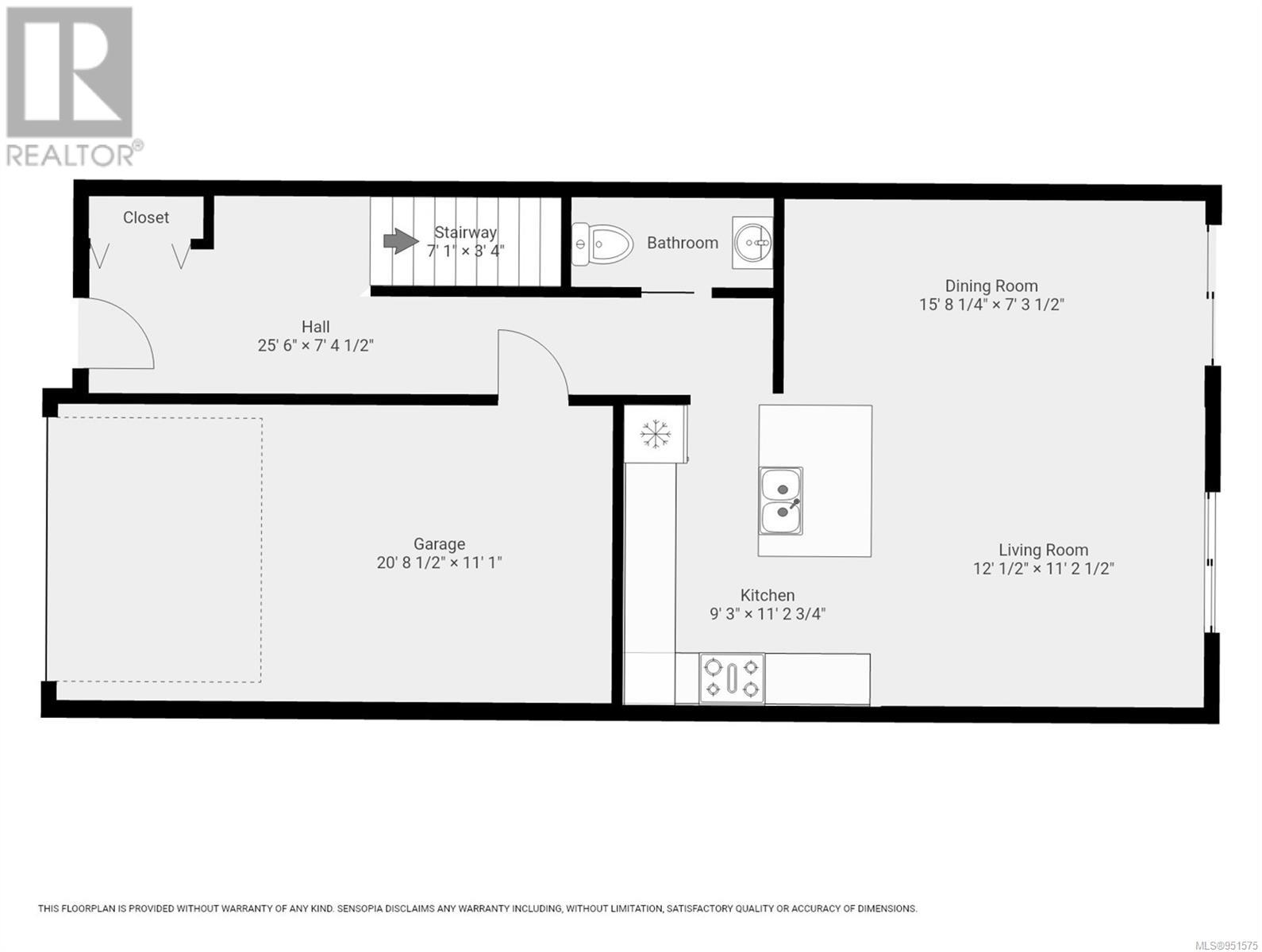B 242 Petersen Rd Campbell River, British Columbia V9W 3H4
$539,900Maintenance,
$217 Monthly
Maintenance,
$217 MonthlyWelcome to this inviting townhome that combines modern design with functionality. The main level greets you with an open concept layout, featuring a bright and contemporary kitchen with pot lights and stainless steel appliances. The seamless flow extends to the spacious living area and dining space, creating an ideal environment for both relaxation and entertaining. A patio door leads to a fully fenced backyard, as well you will find interior access to the one car garage which has been transformed into a music studio (easily turned back into a garage if that is your preference). On the second level you'll find three bedrooms, including the primary suite, complete with a 3-piece ensuite and a walk-in closet. The second level also boasts a laundry room for added ease and efficiency. This home is low maintenance, close to all amenities and backs onto a beautiful green space where you'll see deer and other wildlife from your living room window. (id:50419)
Property Details
| MLS® Number | 951575 |
| Property Type | Single Family |
| Neigbourhood | Campbell River Central |
| Community Features | Pets Allowed With Restrictions, Family Oriented |
| Features | Wooded Area, Other |
| Parking Space Total | 1 |
Building
| Bathroom Total | 3 |
| Bedrooms Total | 3 |
| Constructed Date | 2021 |
| Cooling Type | Air Conditioned, Fully Air Conditioned |
| Heating Fuel | Electric |
| Heating Type | Heat Pump |
| Size Interior | 1493.51 Sqft |
| Total Finished Area | 1493.51 Sqft |
| Type | Row / Townhouse |
Land
| Access Type | Road Access |
| Acreage | No |
| Zoning Description | Rm2 |
| Zoning Type | Multi-family |
Rooms
| Level | Type | Length | Width | Dimensions |
|---|---|---|---|---|
| Second Level | Bathroom | 4-Piece | ||
| Second Level | Ensuite | 3-Piece | ||
| Second Level | Laundry Room | 8'5 x 9'10 | ||
| Second Level | Bedroom | 9'2 x 13'5 | ||
| Second Level | Bedroom | 9'3 x 13'5 | ||
| Second Level | Primary Bedroom | 13'5 x 14'9 | ||
| Main Level | Bathroom | 2-Piece | ||
| Main Level | Living Room | 12 ft | Measurements not available x 12 ft | |
| Main Level | Kitchen | 11'2 x 9'3 | ||
| Main Level | Dining Room | 7'3 x 15'8 |
https://www.realtor.ca/real-estate/26440052/b-242-petersen-rd-campbell-river-campbell-river-central
Interested?
Contact us for more information

Jenna Woods
Personal Real Estate Corporation
www.jennatherealtor.ca/
https://jenna_therealtor/
303 - 871 Island Highway
Campbell River, British Columbia V9W 2C2
(250) 591-4601



